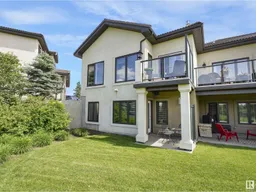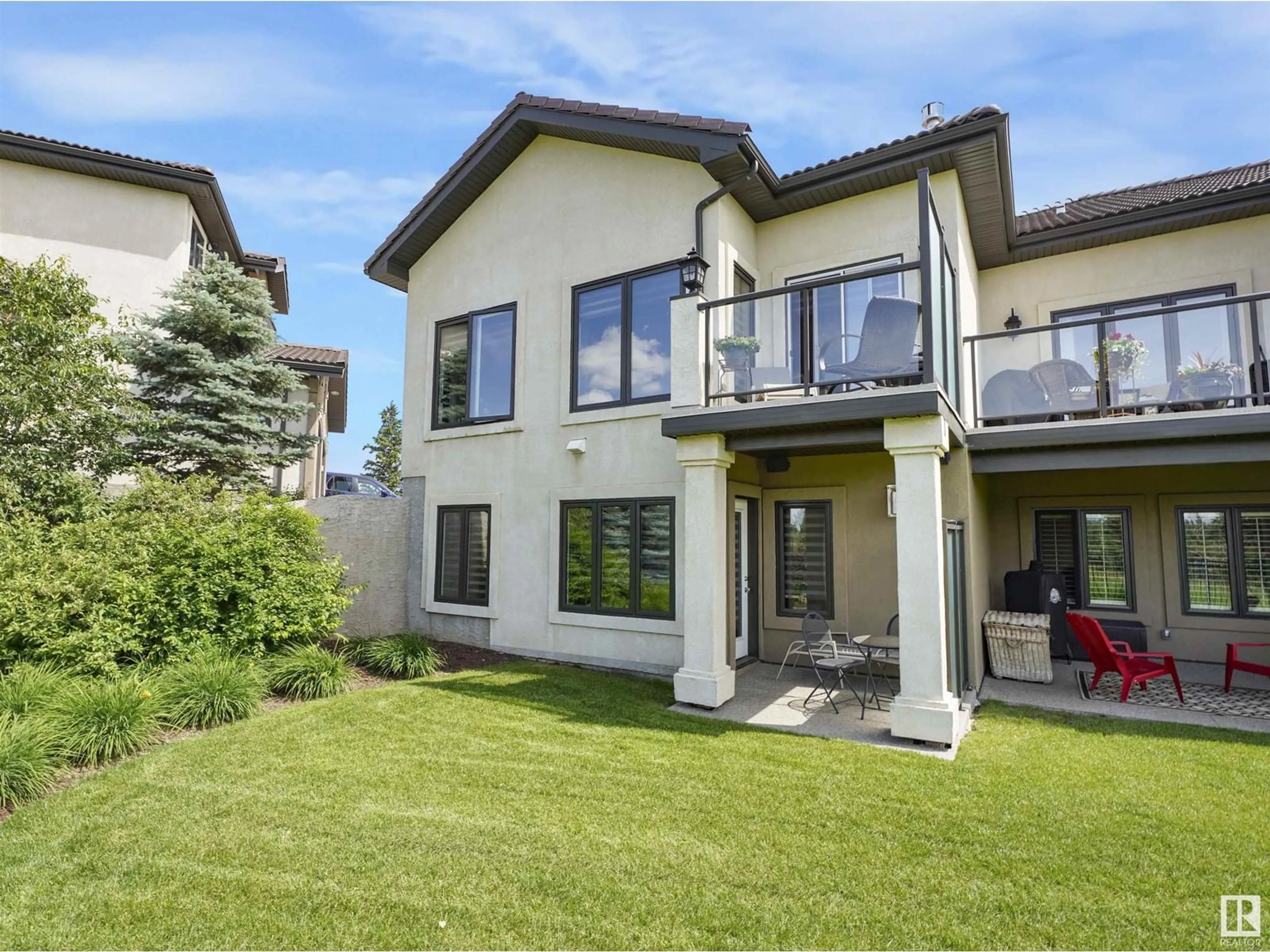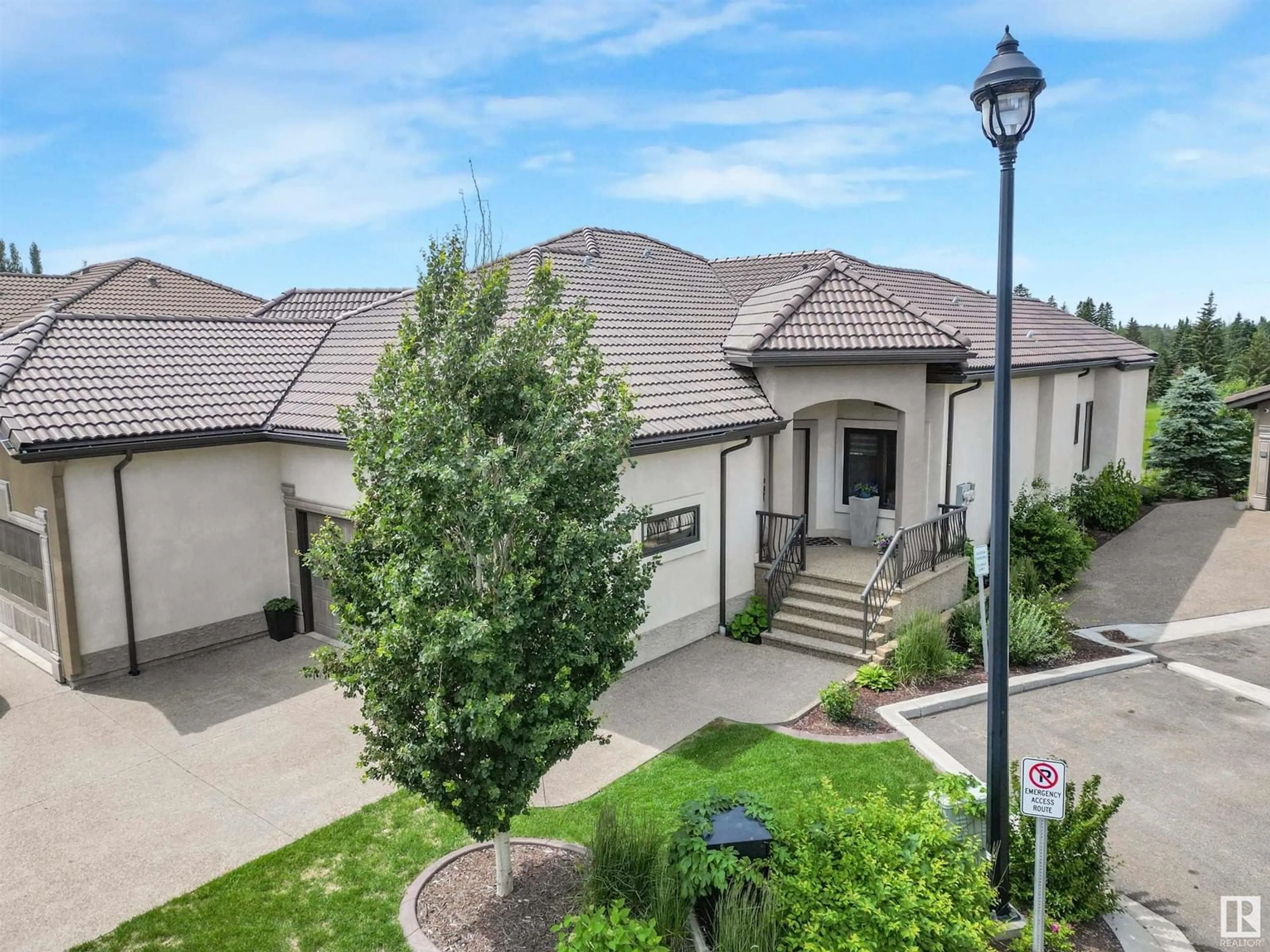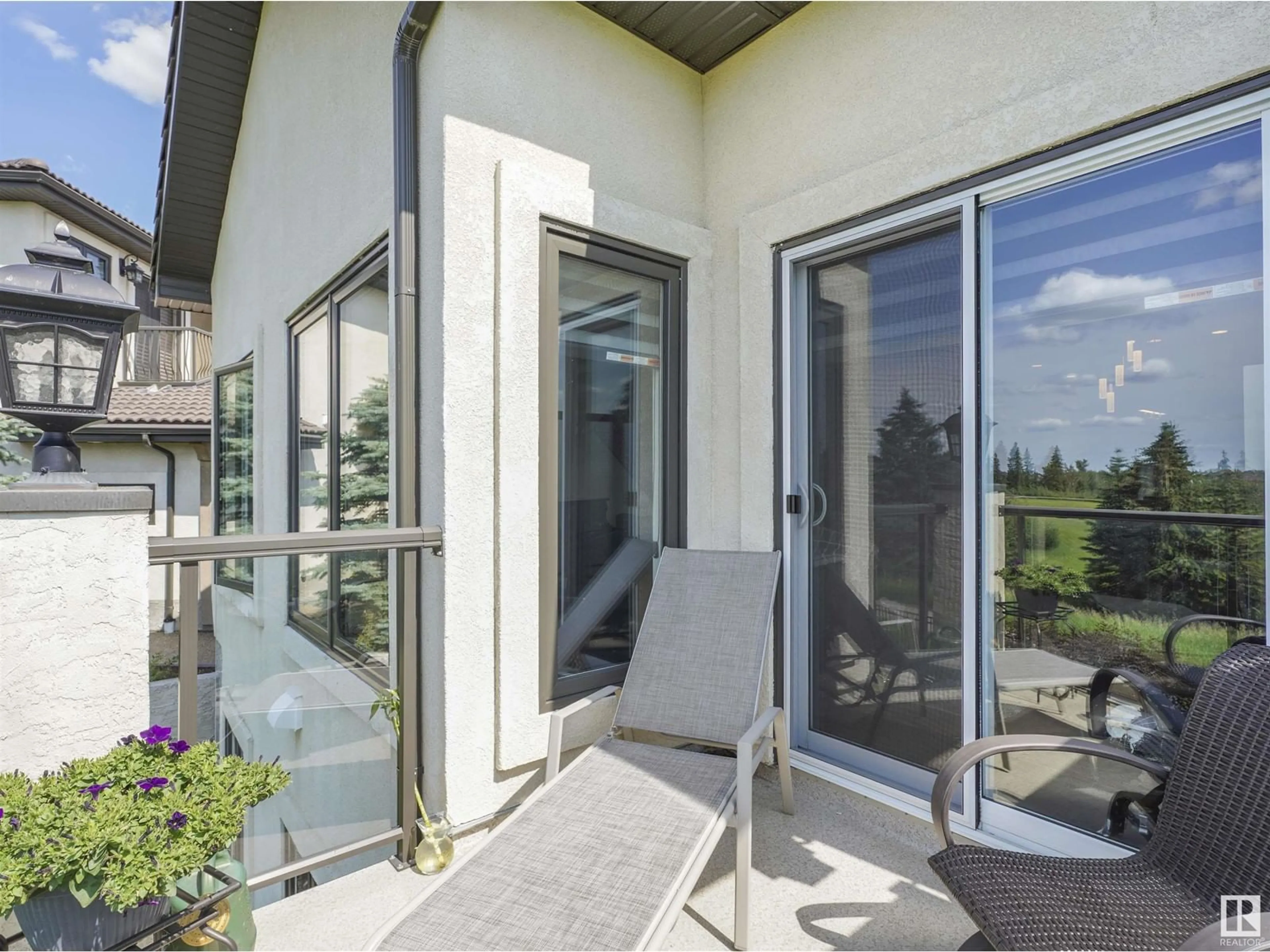#23 1030 CONNELLY WY SW, Edmonton, Alberta T6W0R4
Contact us about this property
Highlights
Estimated ValueThis is the price Wahi expects this property to sell for.
The calculation is powered by our Instant Home Value Estimate, which uses current market and property price trends to estimate your home’s value with a 90% accuracy rate.Not available
Price/Sqft$582/sqft
Days On Market23 days
Est. Mortgage$3,174/mth
Maintenance fees$525/mth
Tax Amount ()-
Description
Introducing the elusive WALKOUT BUNGALOW with a finished basement that you've been searching for. This executive residence backs onto a serene creek, providing unparalleled privacy and a sanctuary for nature enthusiasts. Experience luxury living with exquisite finishes, walk-in pantry, heated bathroom floors, mainfloor balcony and lower patio with stunning outdoor living spaces & BBQ connections. The main level features a primary bedroom and a versatile den, which can serve as a second bedroom, open concept kitchen with vacusweep & living room. The walkout basement includes TWO additional bedrooms, flex/media room, full bath, off season closet & multiple storage rooms. Situated in the prestigious Villas on the Ravine at Callaghan, this home is located just minutes from the airport, freeways, shops & amenities. Designed with timeless elegance of Mediterranean architecture, this home boasts breathtaking views & offers the ultimate lock-up-and-go lifestyle. Move in & embrace a life of luxury and convenience. (id:39198)
Property Details
Interior
Features
Basement Floor
Family room
Bedroom 3
Bedroom 4
Exterior
Parking
Garage spaces 4
Garage type Attached Garage
Other parking spaces 0
Total parking spaces 4
Condo Details
Amenities
Ceiling - 10ft
Inclusions
Property History
 40
40


