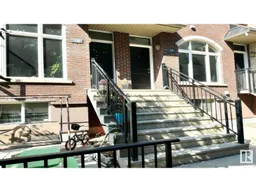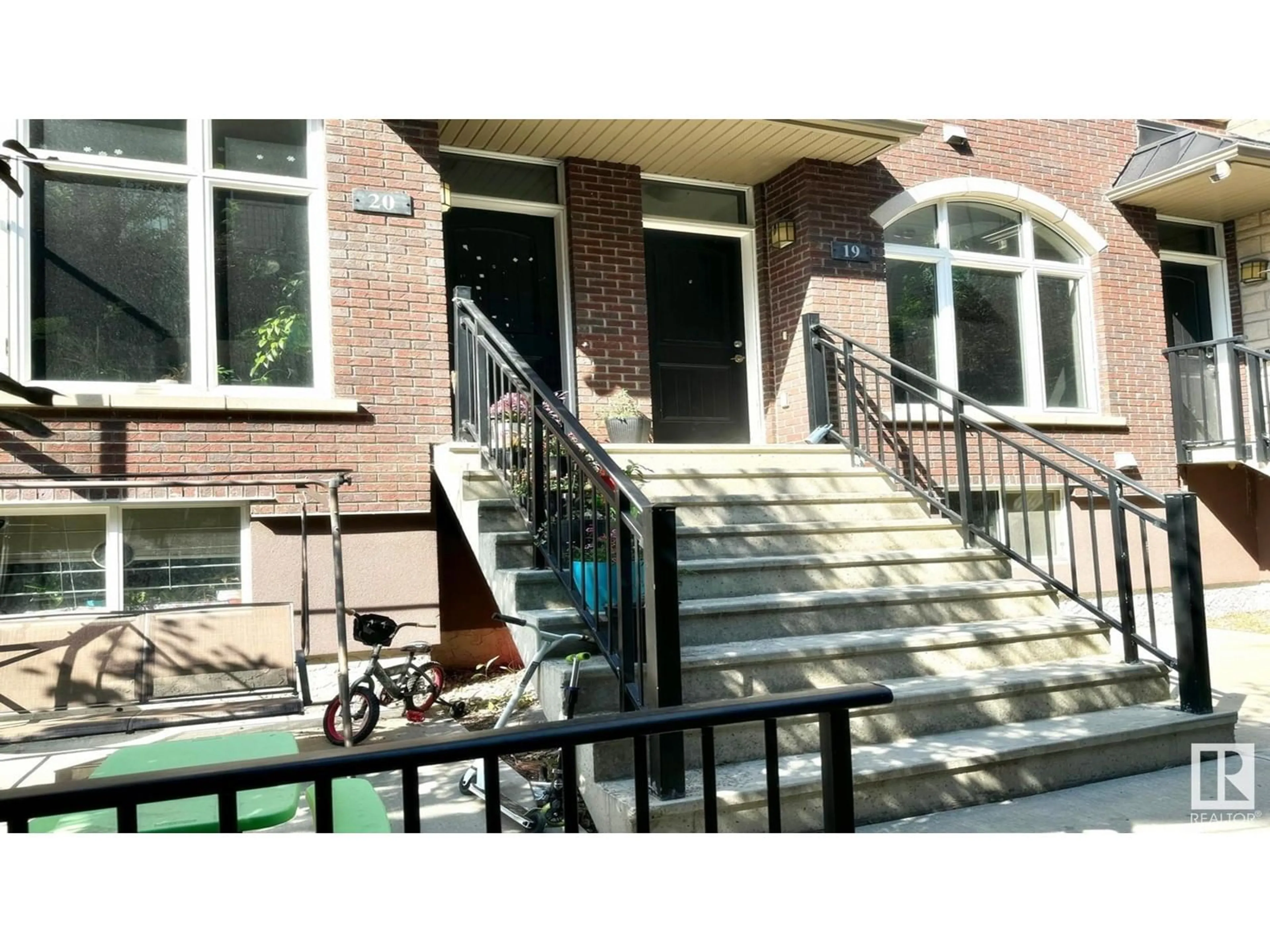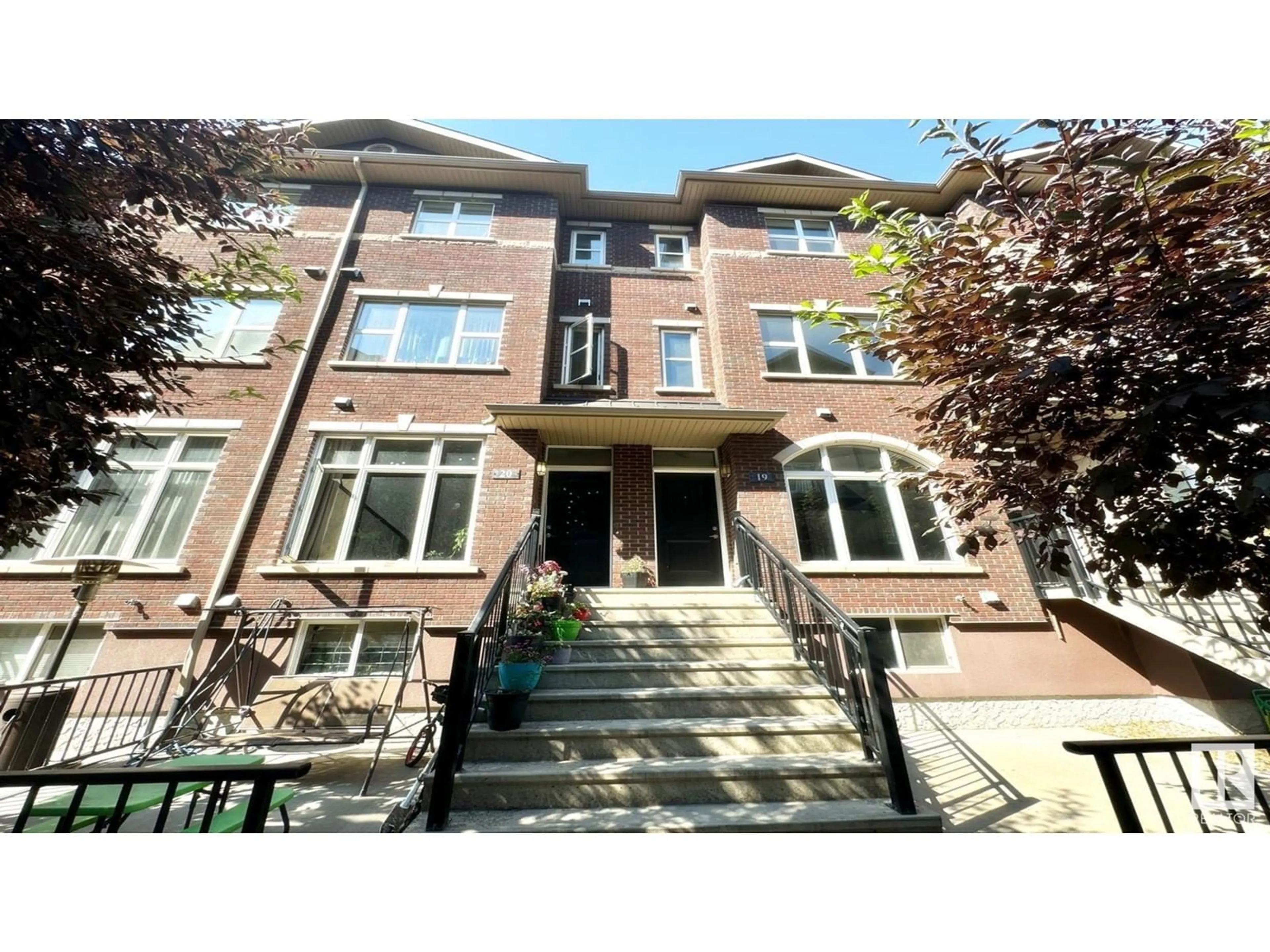#19 1623 CUNNINGHAM WY SW, Edmonton, Alberta T6W0V8
Contact us about this property
Highlights
Estimated ValueThis is the price Wahi expects this property to sell for.
The calculation is powered by our Instant Home Value Estimate, which uses current market and property price trends to estimate your home’s value with a 90% accuracy rate.Not available
Price/Sqft$221/sqft
Days On Market14 days
Est. Mortgage$1,417/mth
Maintenance fees$316/mth
Tax Amount ()-
Description
Welcome to this Stunning 3 storey townhouse situated in the excellent location in the prestigious Callaghan community! Main floor greets you with open concept large living room with gorgeous floorings throughout, large windows for plenty of natural lighting. Gourmet kitchen boasts L-shape raised kitchen island with granite countertops/nice backsplash tiles & stainless steel appliances. Patio doors to large balcony where you can enjoy BBQ in the summer. Second level offers 2 good sized bedrooms both with double-door closet/a 4pc bathroom and laundry room. Third level offers a huge master bedroom with sizable balcony/his & her closets/a 5 pc en-suite with double sinks/standing shower & corner soaker tub. Lower level is finished with a 1/2 bath/den or computer room & double attached, tandem garage w spaces for storage. Easy access to Hwy2/airport/public transit/LRT station line to be built in the future/school/shopping C/superstore/Pharmacy/restaurants & all amenities. Quick possession available. Don't miss! (id:39198)
Property Details
Interior
Features
Lower level Floor
Den
2.94 m x 2.41 mUtility room
Exterior
Parking
Garage spaces 2
Garage type Attached Garage
Other parking spaces 0
Total parking spaces 2
Condo Details
Amenities
Vinyl Windows
Inclusions
Property History
 60
60

