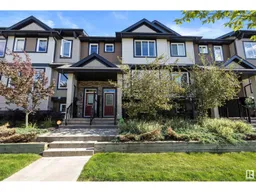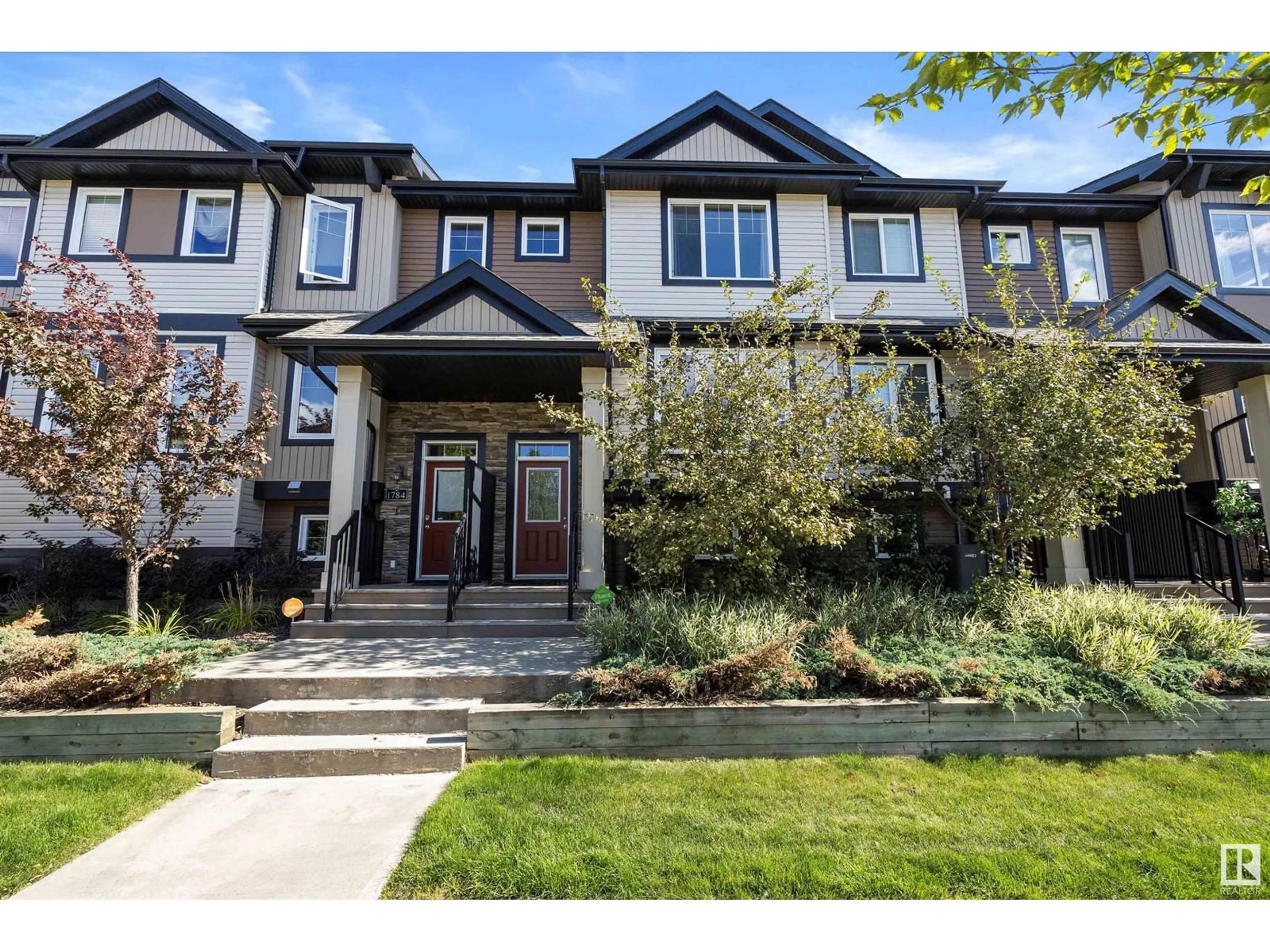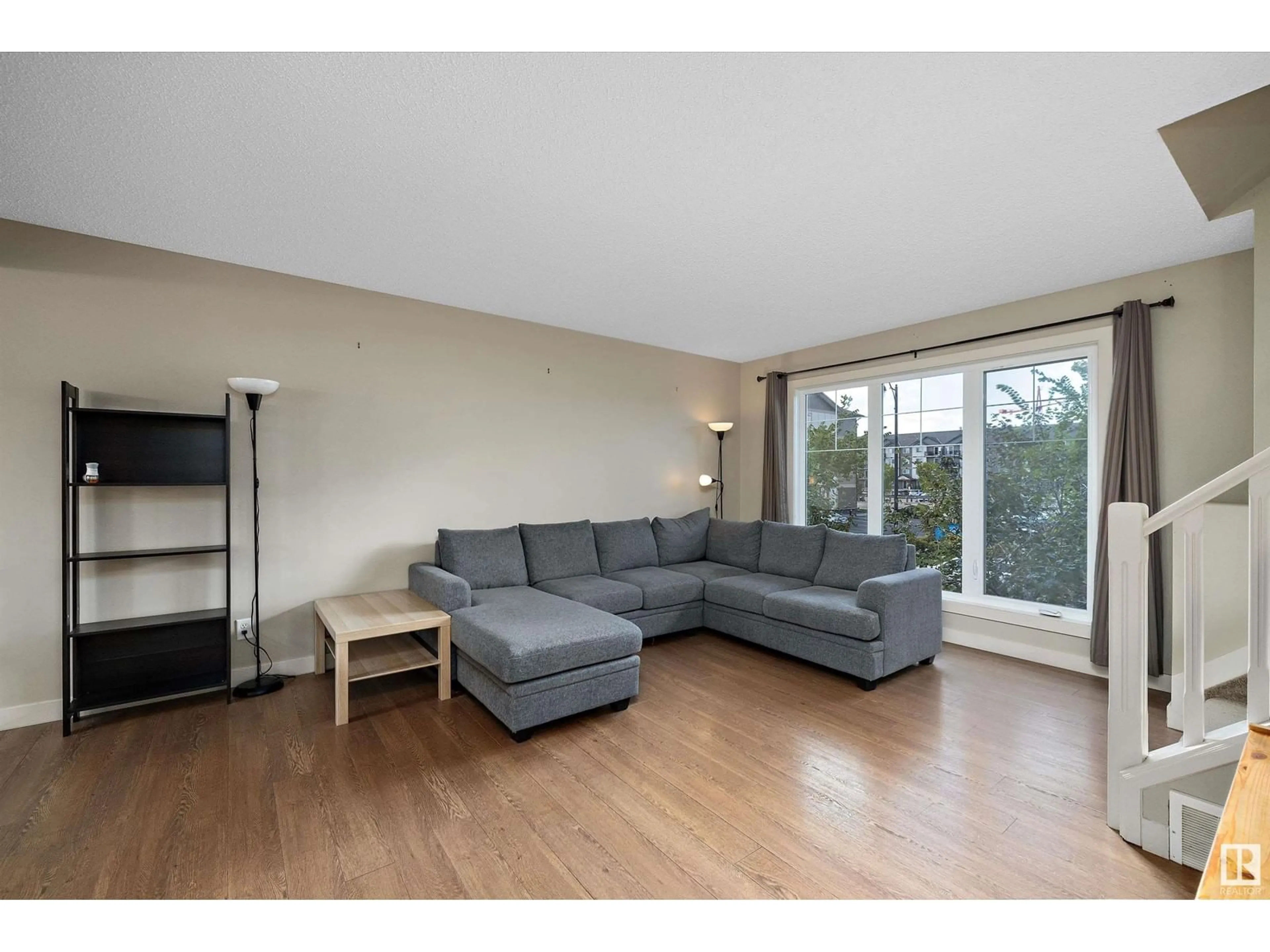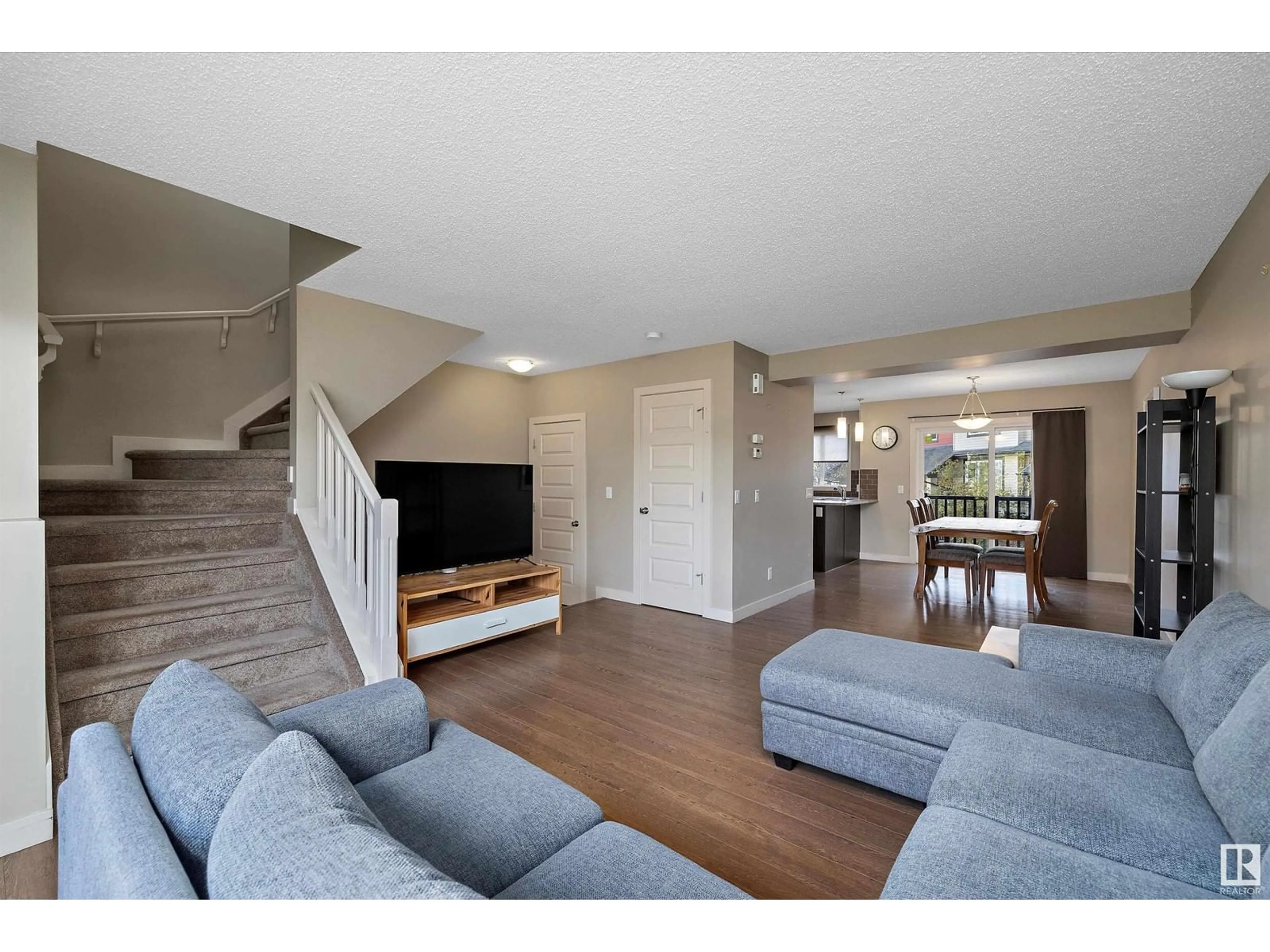1782 Cunningham WY SW, Edmonton, Alberta T6W2J5
Contact us about this property
Highlights
Estimated ValueThis is the price Wahi expects this property to sell for.
The calculation is powered by our Instant Home Value Estimate, which uses current market and property price trends to estimate your home’s value with a 90% accuracy rate.Not available
Price/Sqft$261/sqft
Est. Mortgage$1,417/mth
Maintenance fees$282/mth
Tax Amount ()-
Days On Market32 days
Description
Welcome to Callaghan Landing, where modern living meets affordability! This stunning unit is perfectly situated near all major amenities and the Valley Line LRT, making it a prime location! Inside, you will find a sleek open-concept layout featuring a spacious living room and a kitchen equipped with stainless steel appliances, ample cupboard/countertop space, and pantry which is perfect for entertaining and inspires the Executive chef in you! Upstairs you will find 3 spacious bedrooms, a bathroom, a versatile flex space and plenty of natural light flowing through the entire home. Enjoy the convenience of a double attached garage, so youll never have to clear snow off your car again. Step out onto the deck, complete with a gas line for BBQs, and enjoy relaxing evenings outdoors. This stylish, move-in-ready home offers everything you need for comfortable living. It's only a short walk and stone throw away from a beautiful spray park and pond with walking paths. Enjoy! (id:39198)
Property Details
Interior
Features
Main level Floor
Living room
4.58 m x 4.34 mDining room
4.58 m x 2.83 mKitchen
4.32 m x 2.73 mCondo Details
Inclusions
Property History
 26
26


