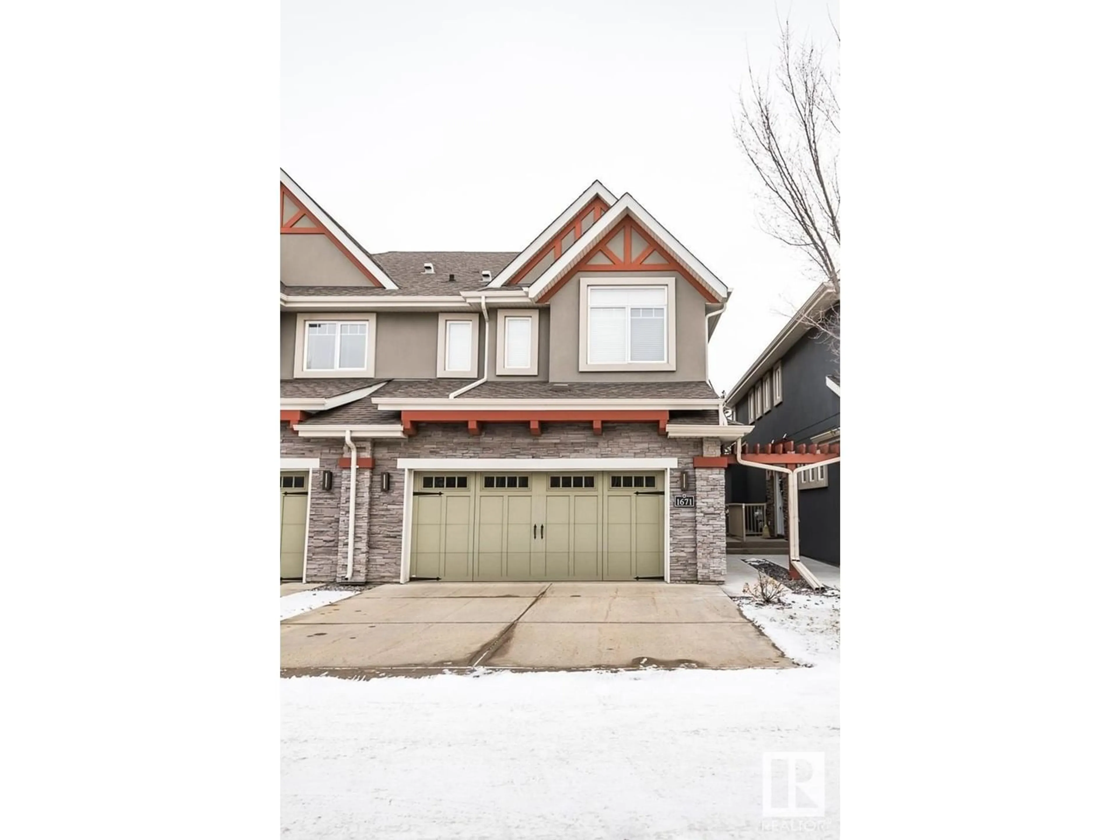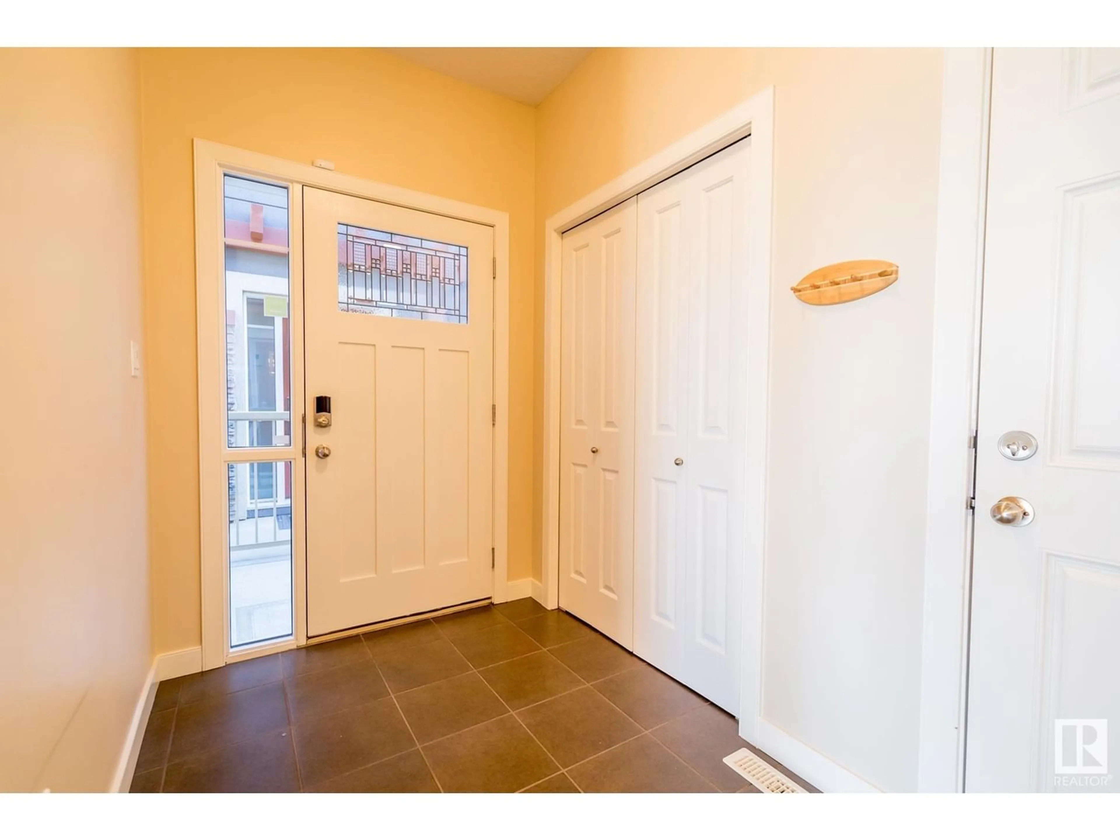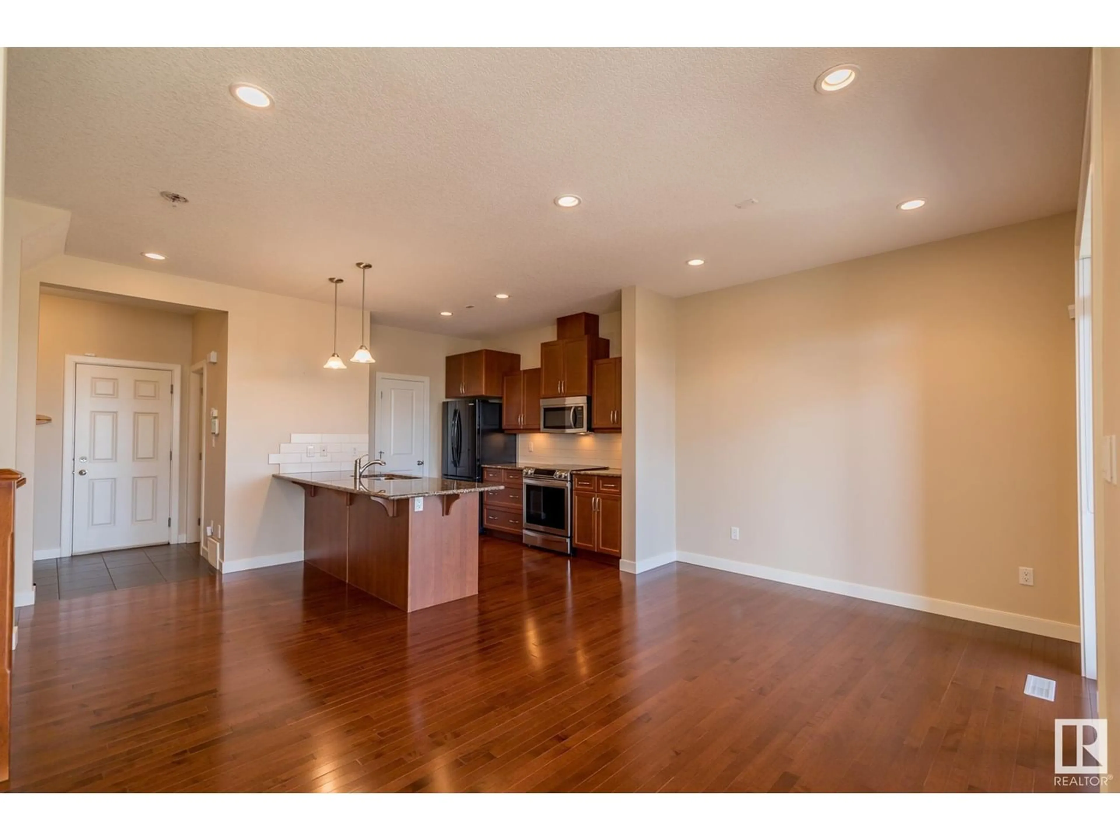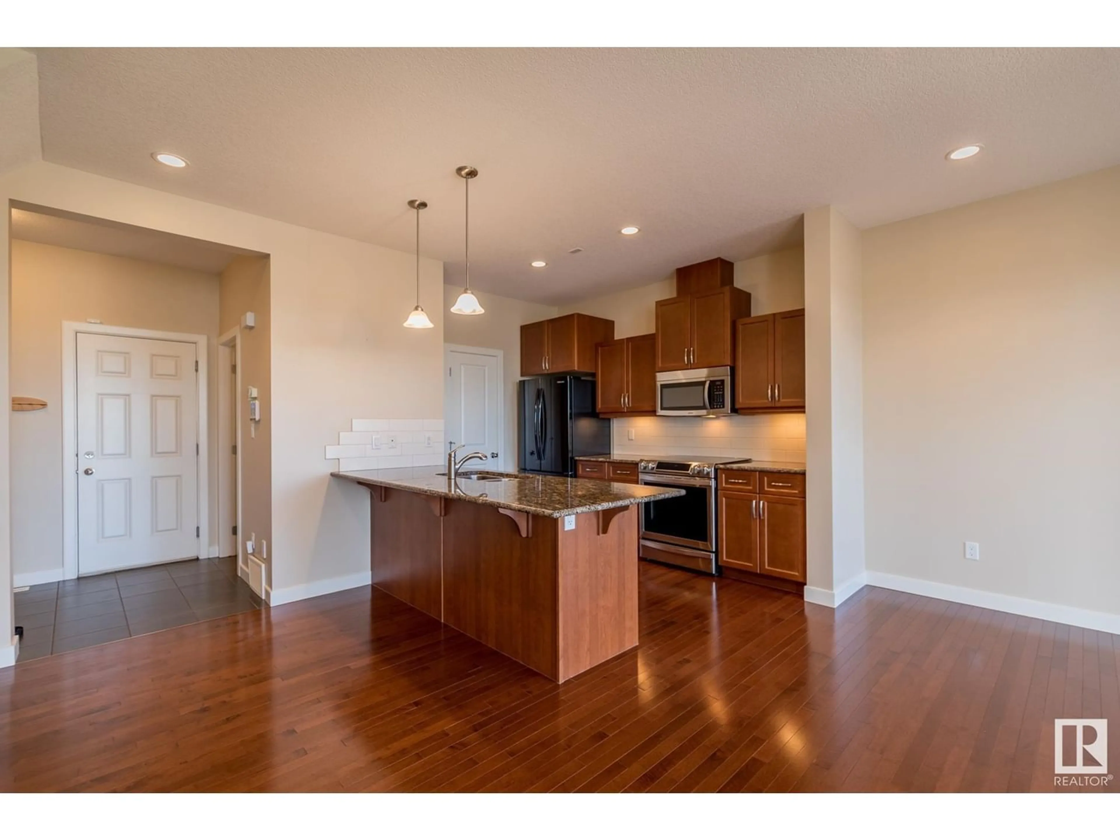1671 James Mowatt TR SW, Edmonton, Alberta T6W0J7
Contact us about this property
Highlights
Estimated ValueThis is the price Wahi expects this property to sell for.
The calculation is powered by our Instant Home Value Estimate, which uses current market and property price trends to estimate your home’s value with a 90% accuracy rate.Not available
Price/Sqft$302/sqft
Est. Mortgage$2,059/mo
Maintenance fees$410/mo
Tax Amount ()-
Days On Market303 days
Description
Enjoy panoramic views of Blackmud Creek in this luxurious half duplex, located in Callaghan Ravines. Admire the scenery from the top-floor balcony, lower deck with n/g hookup, or backyard patio.Large bay windows invite an abundance of natural light into the home, featuring 9ft ceilings, upgraded hardwood & carpets,& a double attached garage.Entering the home,you are welcomed by stunning hardwood flooring seamlessly flowing into the kitchen,dining, and living space with a gas fireplace.The kitchen offers generous countertop space, S/S appliances,& a pantry.Completing the main floor is a guest 2pc bath.Upstairs, find a large primary suite w/5pc ensuite & full balcony.The second primary bedroom incl. a 4pc ensuite & a walk-in closet.Laundry is also upstairs for added convenience.The fully finished walk-out basement features a 2pc bath,upgraded carpet, storage,& high ceilings.Upgrades include A/C,central vacuum,& Hunter Douglas blinds.Near major highways, shopping, golf, & transit (id:39198)
Property Details
Interior
Features
Basement Floor
Recreation room
6.12 m x 576 mCondo Details
Amenities
Ceiling - 9ft
Inclusions





