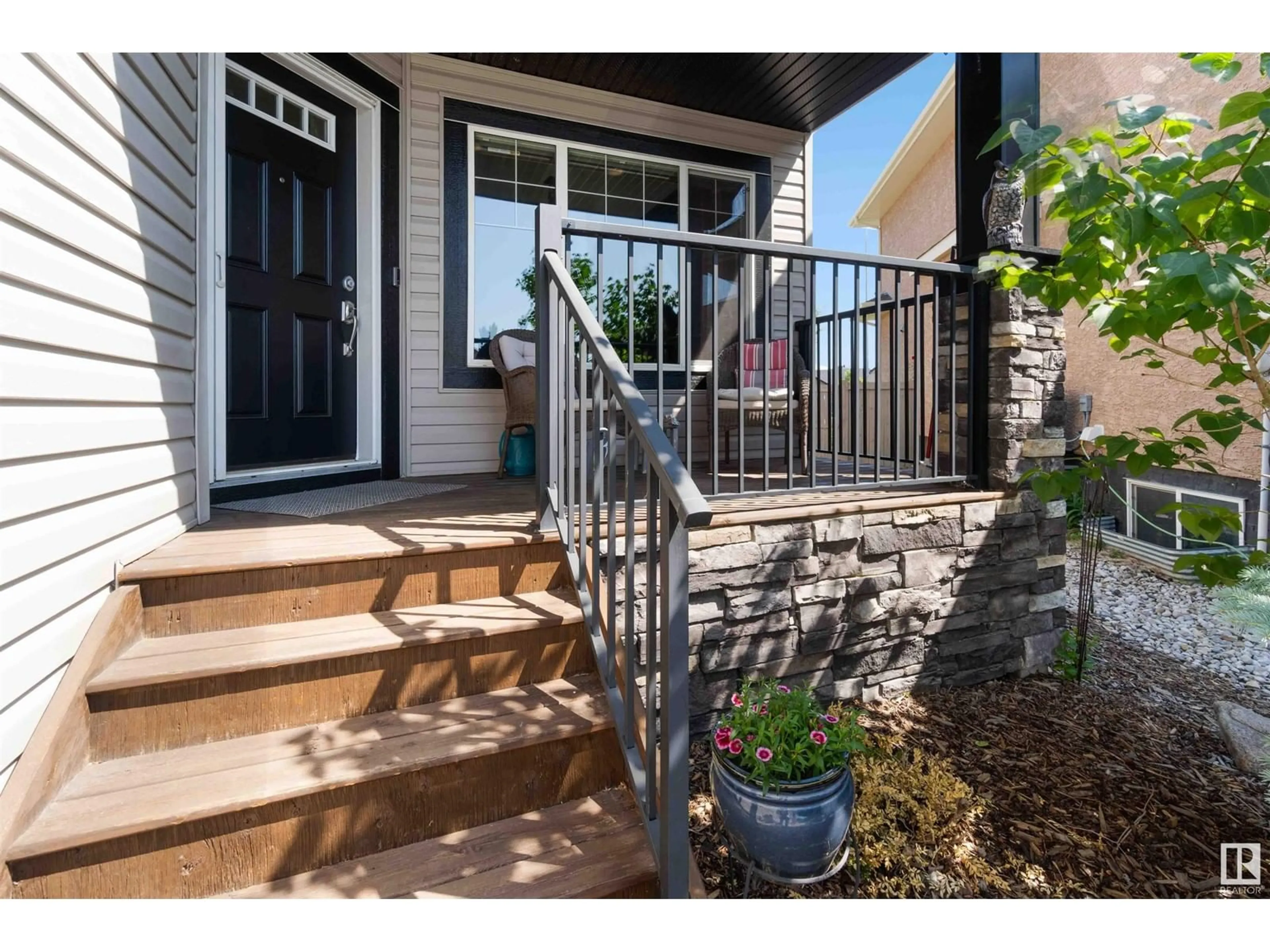1267 Cunningham Drive SW, Edmonton, Alberta T6W0R7
Contact us about this property
Highlights
Estimated ValueThis is the price Wahi expects this property to sell for.
The calculation is powered by our Instant Home Value Estimate, which uses current market and property price trends to estimate your home’s value with a 90% accuracy rate.Not available
Price/Sqft$307/sqft
Days On Market18 days
Est. Mortgage$3,517/mth
Tax Amount ()-
Description
Step into this stunning 2-storey home nestled on an oversized lot in CALLAGHAN, where luxury and outdoor living seamlessly merge. A grand foyer welcomes you, leading you to the heart of the home- the chef-inspired kitchen boasting coffered ceilings, granite countertops, stainless steel appliances, and a convenient BUTLER'S PANTRY. Adjacent is the living room, enhanced by a striking gas fireplace, built-in shelving, and built-in speakers extending to the deck, perfect for entertaining. Large windows and a patio door lead to the enormous backyard, featuring a tiered deck and meticulously landscaped gardens. Did I mention the many fruit trees? Outdoor enthusiasts will appreciate the included gas BBQ, outdoor stovetop, and sink- enhancing al fresco dining experiences. Upstairs features a spacious bonus room, a laundry room, a 4-piece family bath, and three huge bedrooms, including a master retreat with a brand new ensuite shower. A FULLY FINISHED BASEMENT, and extra bedroom complete the home! A Must See!! (id:39198)
Upcoming Open House
Property Details
Interior
Features
Upper Level Floor
Bedroom 3
Bonus Room
Primary Bedroom
Bedroom 2
Property History
 64
64

