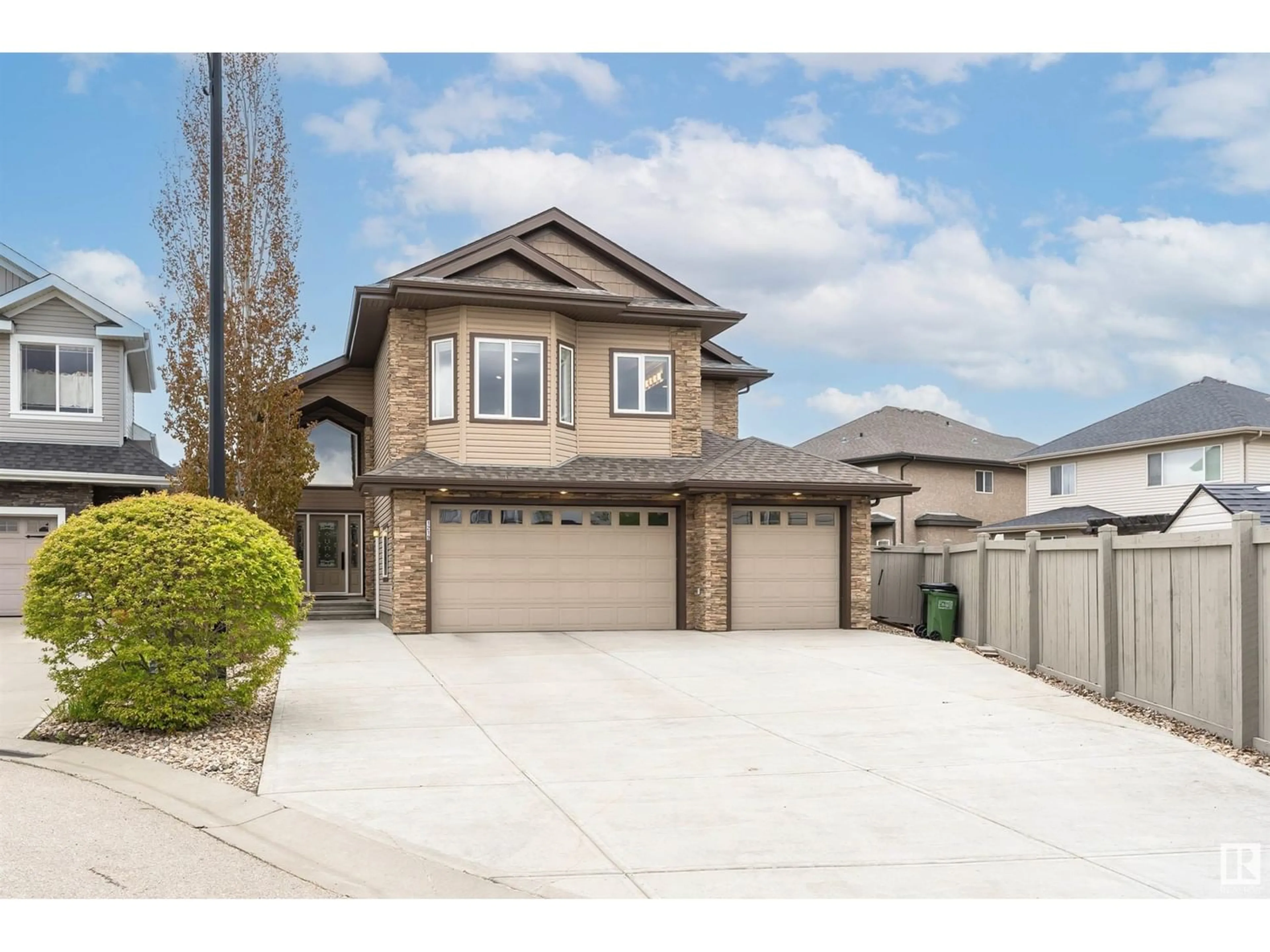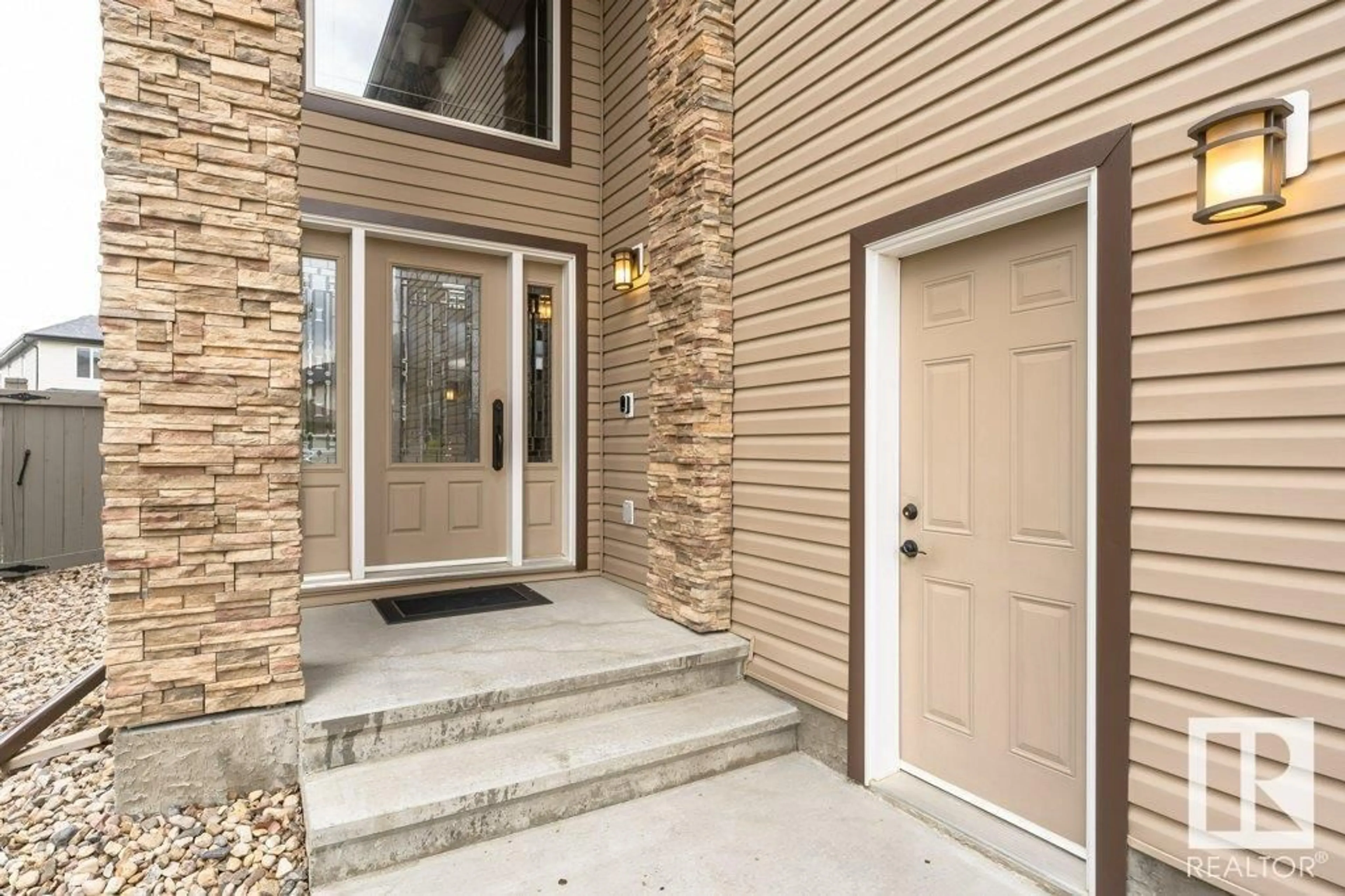1219 Cunningham DR SW, Edmonton, Alberta T6W0R5
Contact us about this property
Highlights
Estimated ValueThis is the price Wahi expects this property to sell for.
The calculation is powered by our Instant Home Value Estimate, which uses current market and property price trends to estimate your home’s value with a 90% accuracy rate.Not available
Price/Sqft$345/sqft
Est. Mortgage$3,349/mth
Tax Amount ()-
Days On Market106 days
Description
This amazing, meticulously built custom home is a prime example of attention to detail! In the incredibly sought after community of Callaghan, this house has only had one owner, who was present throughout the entire home building process. It is very apparent to see the time and effort that went into this absolute gem, from the oversized, heated three car garage, RV Parking with services, to the custom built laundry room that is one of a kind. Other great features include, LED Lighting, Quebec Maple Flooring, Oversized Duradeck, and many more. When you first walk into the main area, you can't help but notice not only the large kitchen with tons of cabinet space, and granite counter tops, but also the high vaulted ceilings and the custom hand painted feature walls. All of the tile floors in every room of the house are all hot water heated. High End Finishings throughout. The property has been beautifully maintained, kept up with regular maintenance, and cared for very much! (id:39198)
Property Details
Interior
Features
Basement Floor
Bedroom 2
10'9 x 16'9Bedroom 3
12'4 x 12'9Bedroom 4
9'8" x 11'8Property History
 60
60

