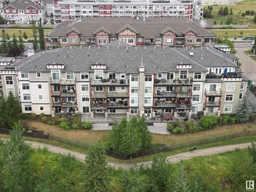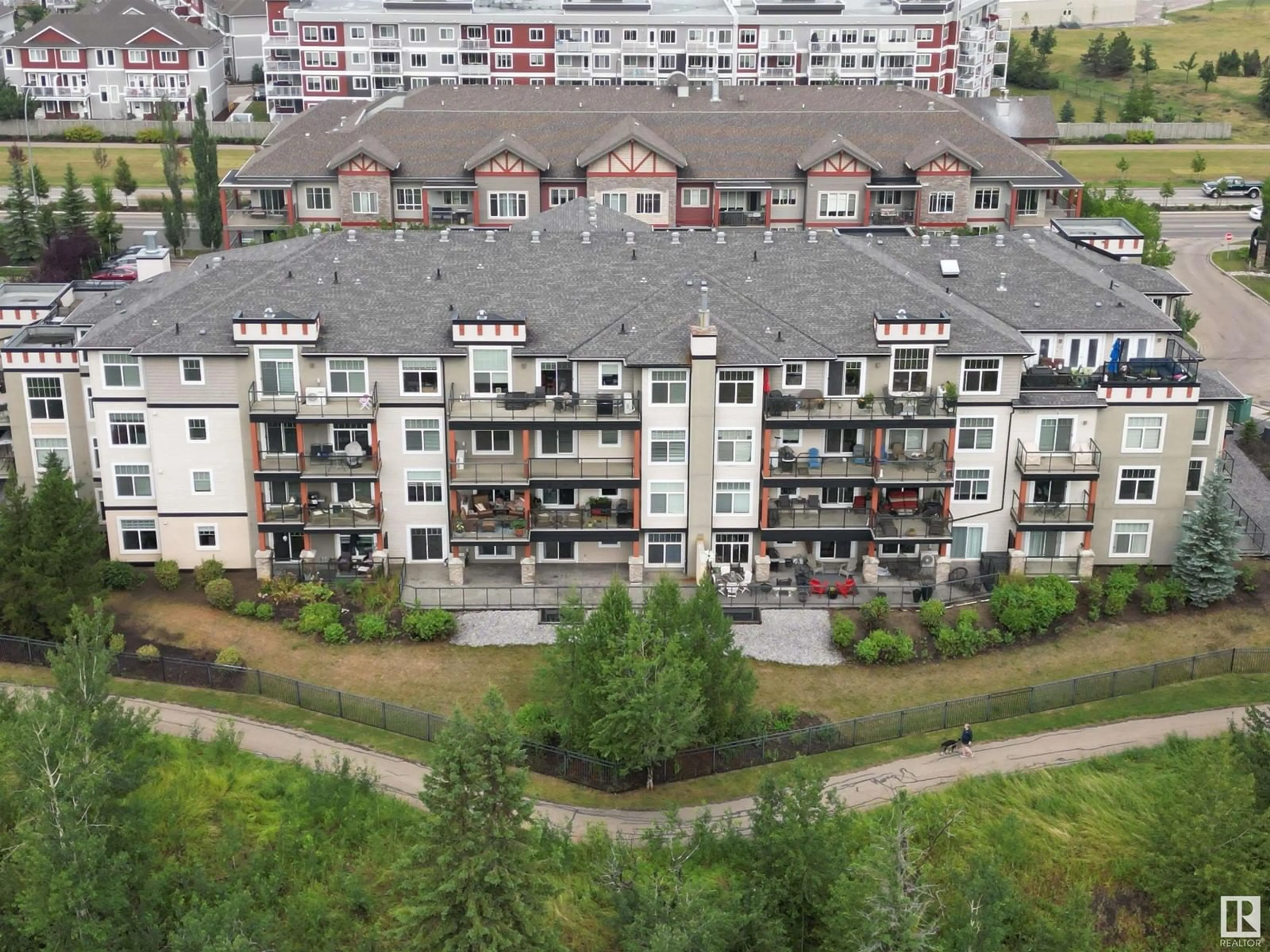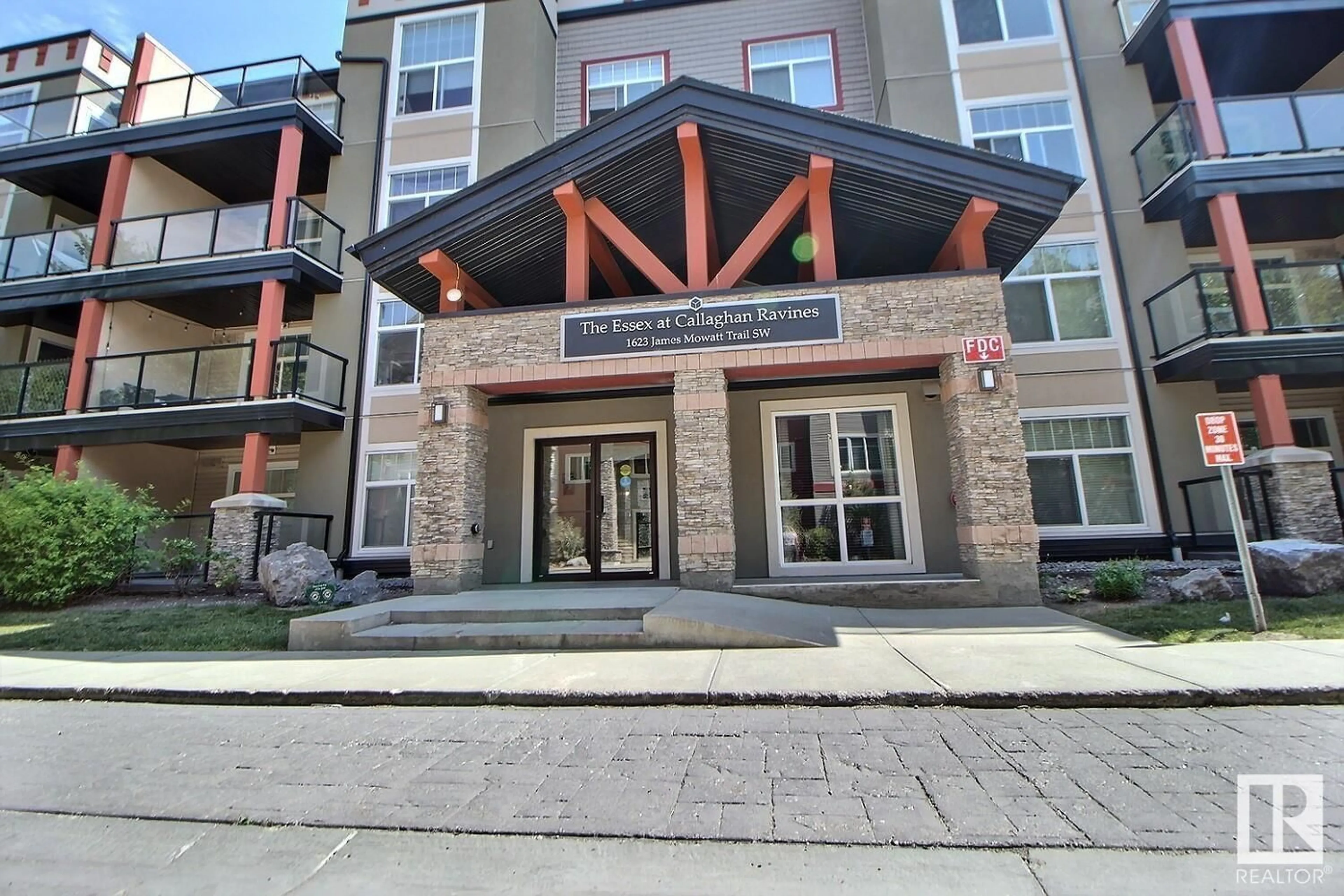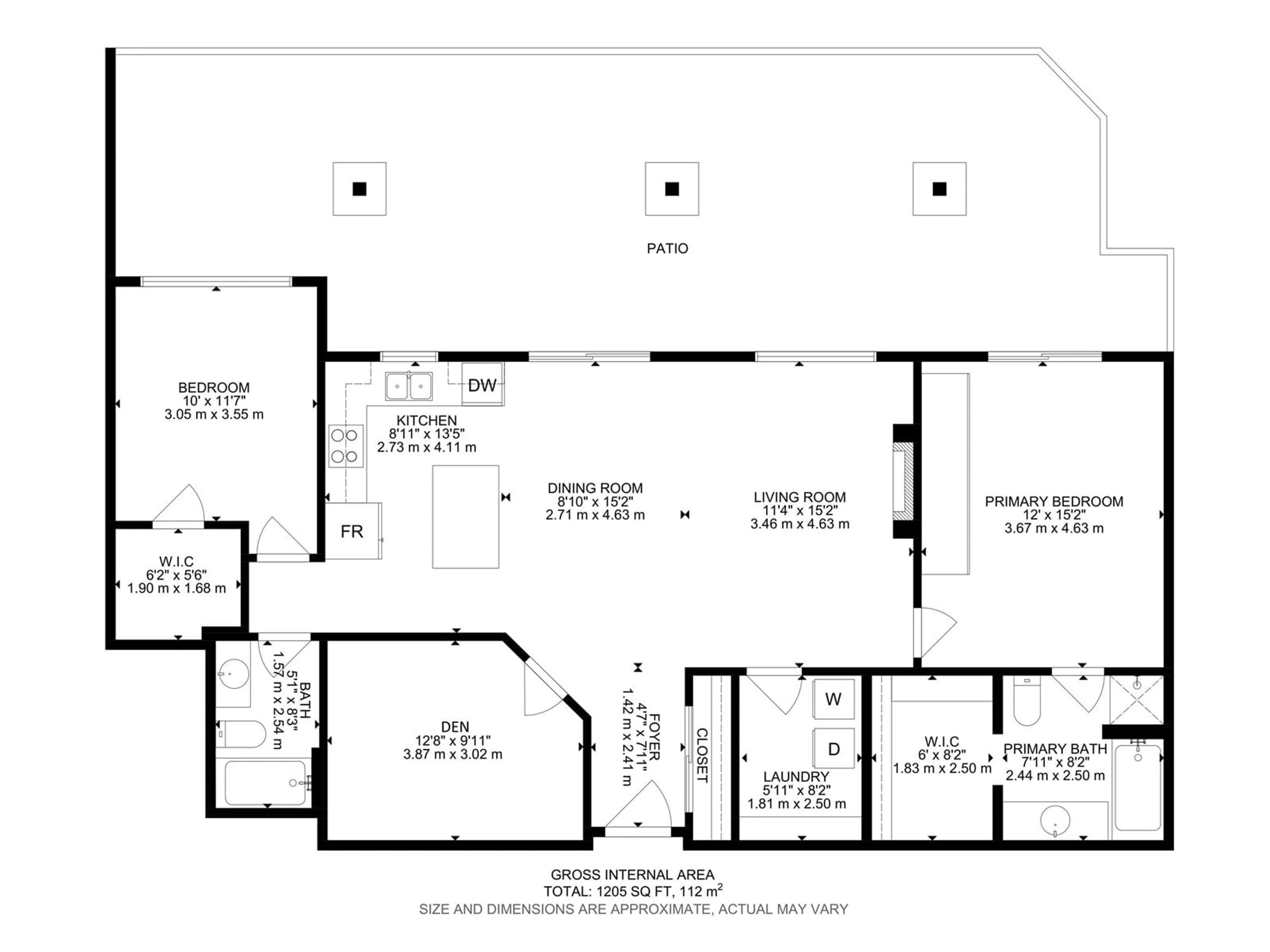#108 1623 JAMES MOWATT TR SW, Edmonton, Alberta T6W0J7
Contact us about this property
Highlights
Estimated ValueThis is the price Wahi expects this property to sell for.
The calculation is powered by our Instant Home Value Estimate, which uses current market and property price trends to estimate your home’s value with a 90% accuracy rate.Not available
Price/Sqft$331/sqft
Est. Mortgage$1,718/mth
Maintenance fees$777/mth
Tax Amount ()-
Days On Market36 days
Description
BREATHTAKING RAVINE VIEW and MODERN design!Welcome home to this 2 Beds and 2 Baths MAIN floor condo apartment in the wonderful community of CALLAGHAN.Upon the entrance, you will find the home office/den & IN-SUITE LAUNDRY room!Open floor concept with large kitchen which features GRANITE COUNTERTOPS throughout, plenty of countertop & cabinet space, S/S appliances & centre island overview the big living room with the cozy fireplace. Big windows give you plenty of natural light and stunning views. There are 2 large bedrooms.Master bedroom features an amazing spacious custom made closet,4pc ensuite and walk-in closet.HUGE balcony to enjoy your patio nights and relax with this amazing view. A/C, UNDERGROUND HEATED TITLED PARKING and STORAGE CAGE, close to amenities this home has it all. (id:39198)
Property Details
Interior
Features
Main level Floor
Living room
3.46 m x 4.63 mDining room
2.71 m x 4.63 mKitchen
2.73 m x 4.11 mDen
3.87 m x 3.02 mCondo Details
Inclusions
Property History
 62
62


