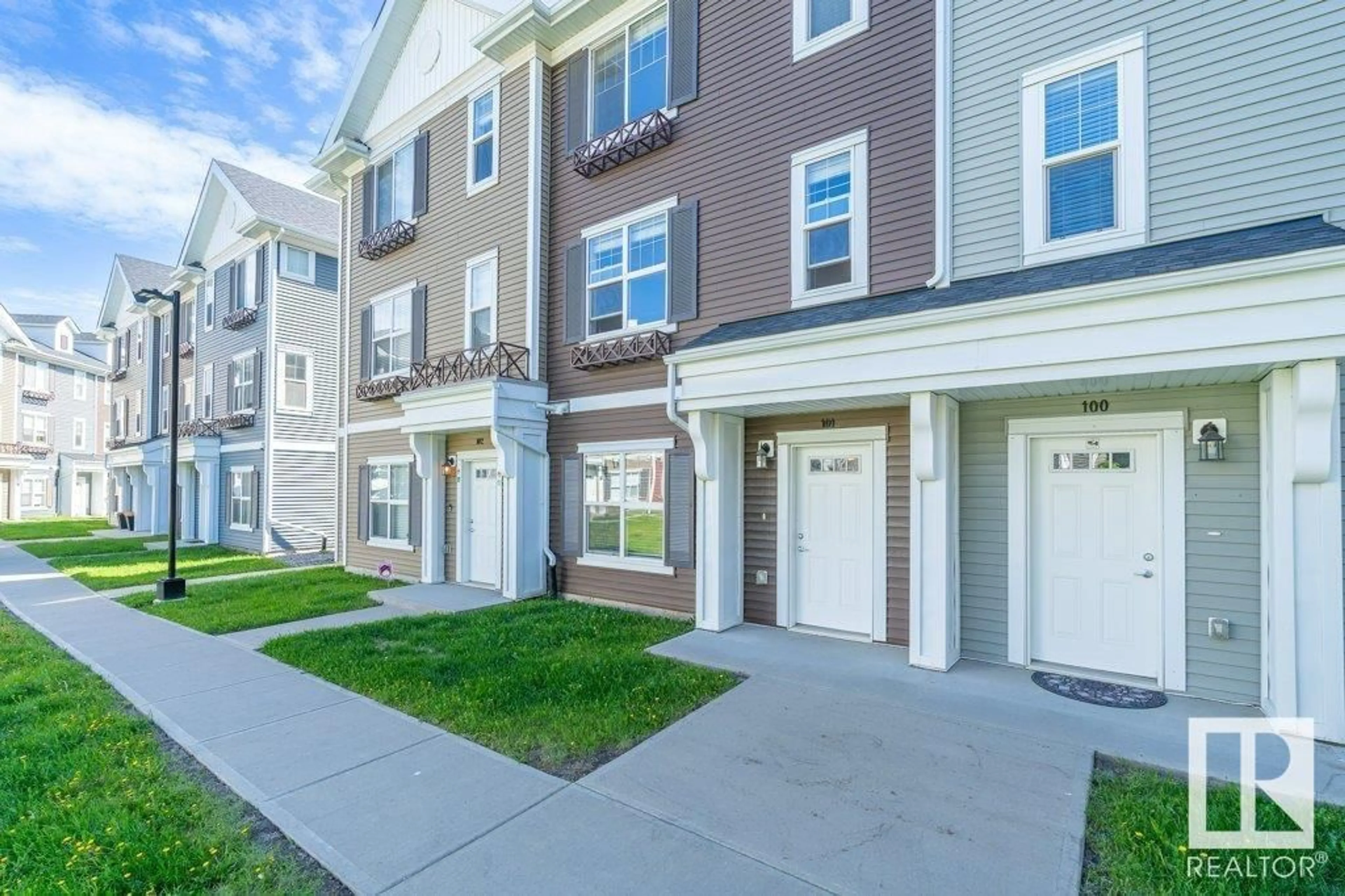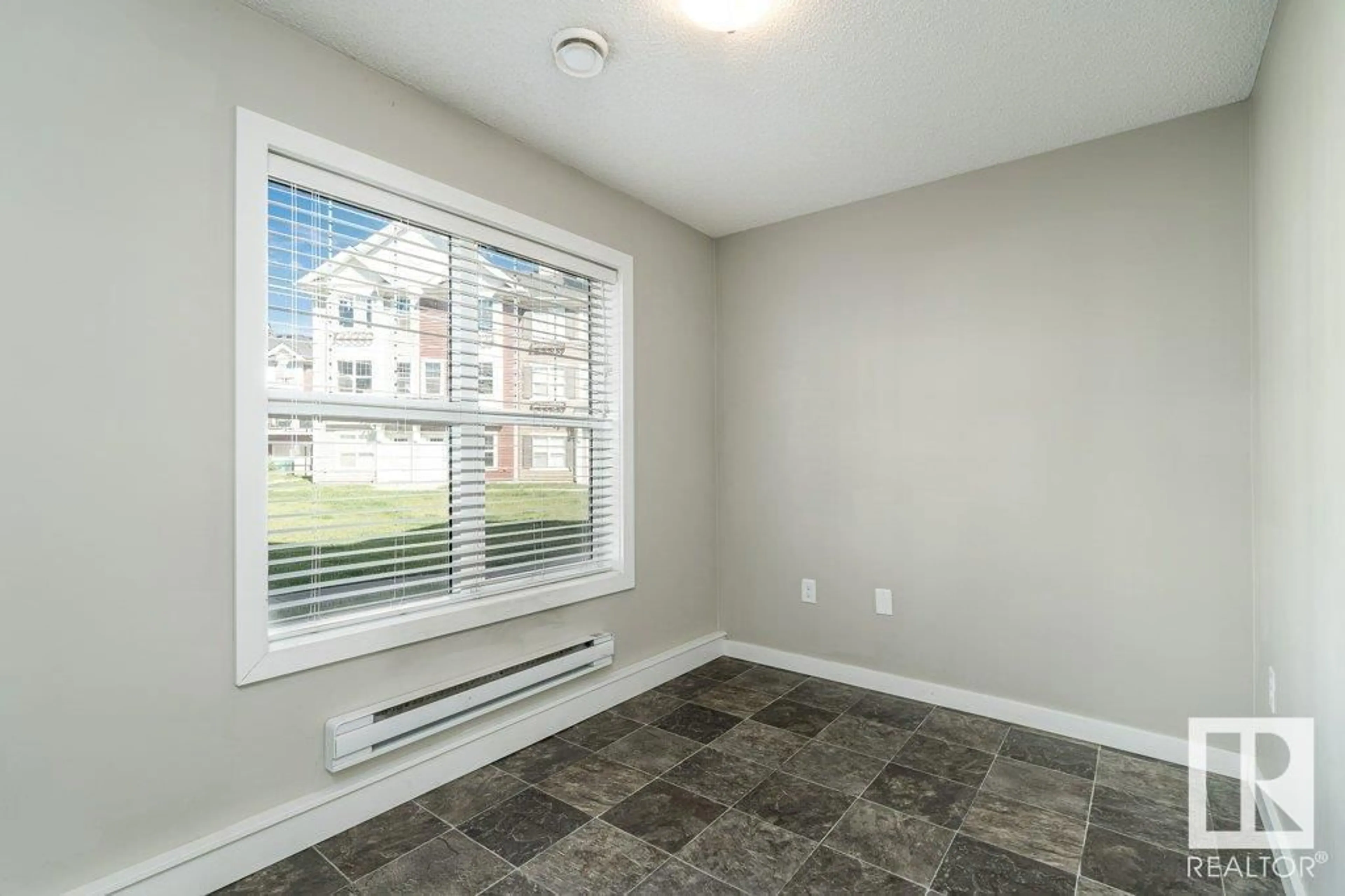#101 2803 JAMES MOWATT TR SW, Edmonton, Alberta T6W2P5
Contact us about this property
Highlights
Estimated ValueThis is the price Wahi expects this property to sell for.
The calculation is powered by our Instant Home Value Estimate, which uses current market and property price trends to estimate your home’s value with a 90% accuracy rate.Not available
Price/Sqft$231/sqft
Days On Market53 days
Est. Mortgage$1,545/mth
Maintenance fees$259/mth
Tax Amount ()-
Description
Welcome to this beautiful townhouse with views of greenery located in the amazing community of Callaghan. This 3-storey 3 bedrooms, 2.5 bath townhouse comes with double attached garage and central Air Conditioner! 9' ceiling, open concept kitchen and living space on the 2nd floor comes with a 2 pc bath and spacious balcony. Step outside onto the charming balcony, accessible from the kitchen, where you can enjoy BBQs and gatherings with family and friends. Big island, quartz countertops, s/s appliances. Peaceful primary suite on the top floor comes with a 3pc ensuite and 1 big closets. 2 other decent size bedrooms on the 3rd floor. Den/additional room on the main floor can be used as a bedroom or office. Close to all essential amenities. Walking distance to bus stop and the future LRT, Dr. Anne Anderson High School and Citys Rec. Centre, public Library, grocery store, restaurants, local shops are within close proximity. Easy access to Hwy 2 and Airport 15 mins' drive. Investment Alert!!! (id:39198)
Property Details
Interior
Features
Main level Floor
Den
5.48 m x 3.96 mCondo Details
Amenities
Ceiling - 9ft, Vinyl Windows
Inclusions
Property History
 26
26


