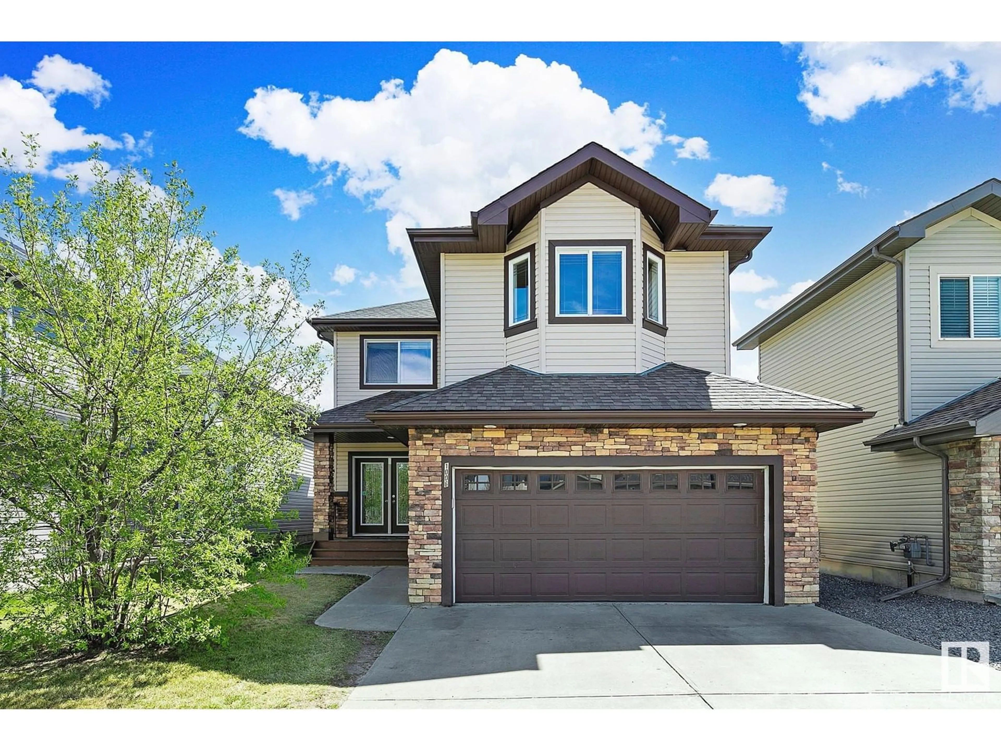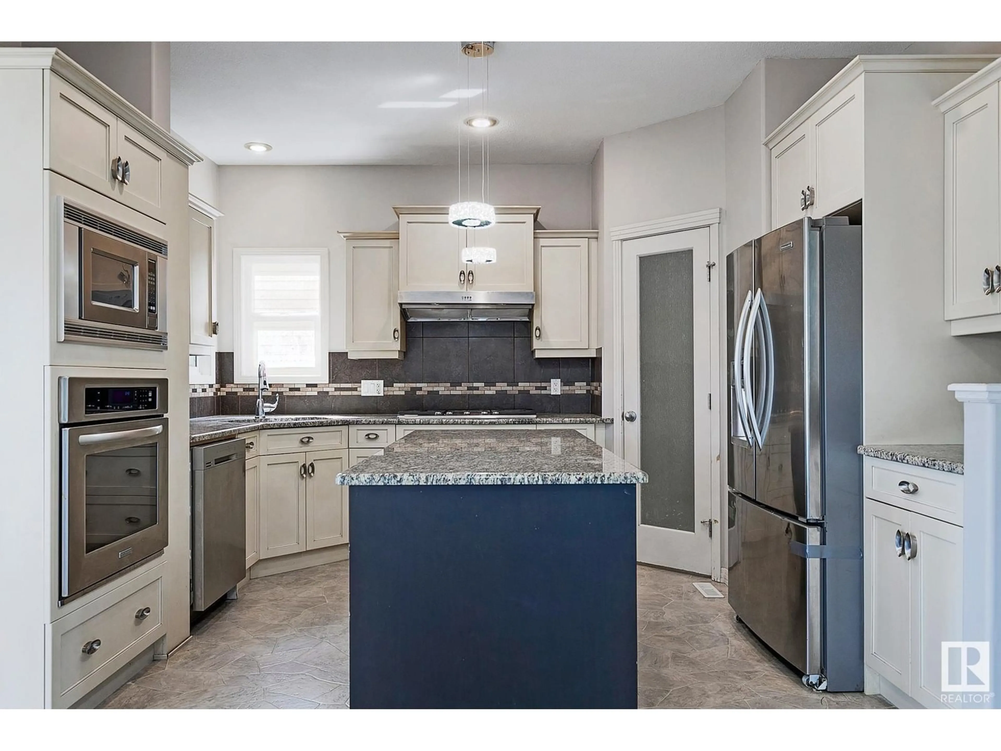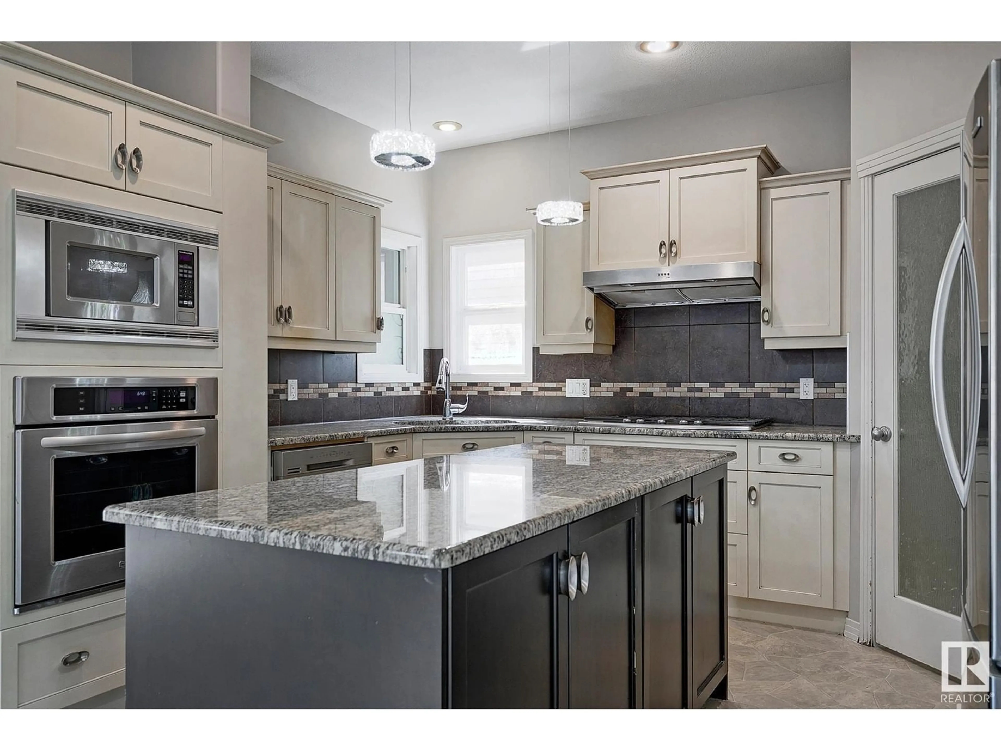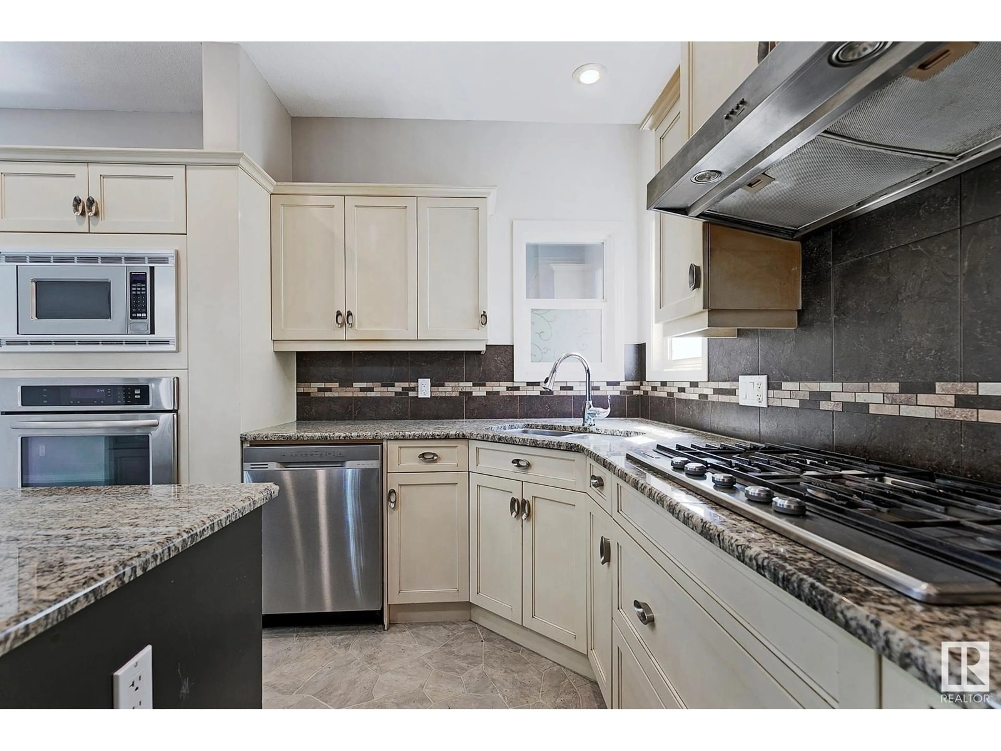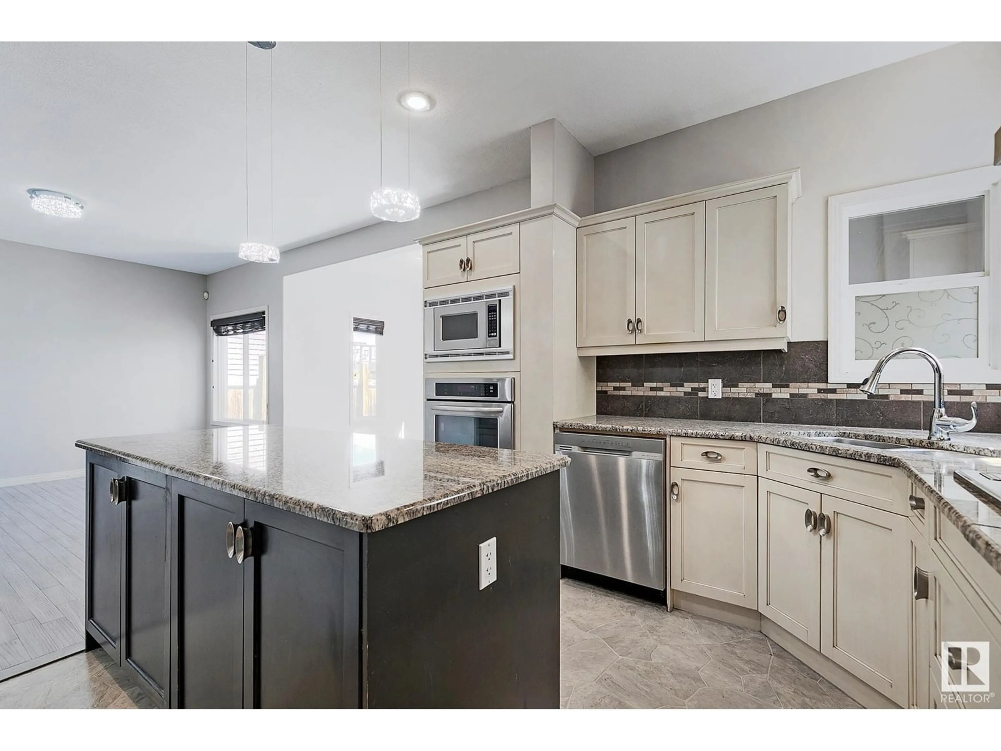1006 CONNELLY WY SW, Edmonton, Alberta T6W0R5
Contact us about this property
Highlights
Estimated ValueThis is the price Wahi expects this property to sell for.
The calculation is powered by our Instant Home Value Estimate, which uses current market and property price trends to estimate your home’s value with a 90% accuracy rate.Not available
Price/Sqft$306/sqft
Est. Mortgage$2,791/mo
Tax Amount ()-
Days On Market163 days
Description
CONVENIENT LOCATION! TWO BEDROOM LEGAL BASEMENT SUITE! EXECUTIVE STYLE 6 bedroom & 5 bathroom 2 storey home. Contemporary kitchen has rich dark island paired w/antique white cabinets, granite counters, classic tile backsplash & stainless appliances including 5 burner gas stove & built in oven. Sunny breakfast nook w/garden door leads to deck overlooking southeast facing backyard. Large walk thru pantry has plenty of storage & laundry space. Main floor offers great room w/hardwood flooring & cozy gas fireplace. Welcoming parlour w/elegant tile is perfect for visiting w/family & friends. Upstairs has 4 bedrooms + bonus room. Master bedroom has 4pce ensuite w/ jetted tub, his & hers closets & private balcony. Basement w/SEPARATE ENTRANCE TO SELF CONTAINED SUITE offers 2 generous size bedrooms w/ensuites, living area, kitchen w/modern espresso cabinets + insuite laundry. Other features include new carpet, fresh paint, new vinyl in bathrooms, main floor bath w/shower & bright windows. This home has it all! (id:39198)
Property Details
Interior
Features
Basement Floor
Dining room
Second Kitchen

