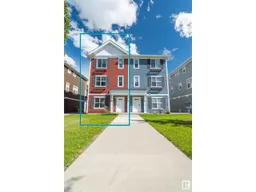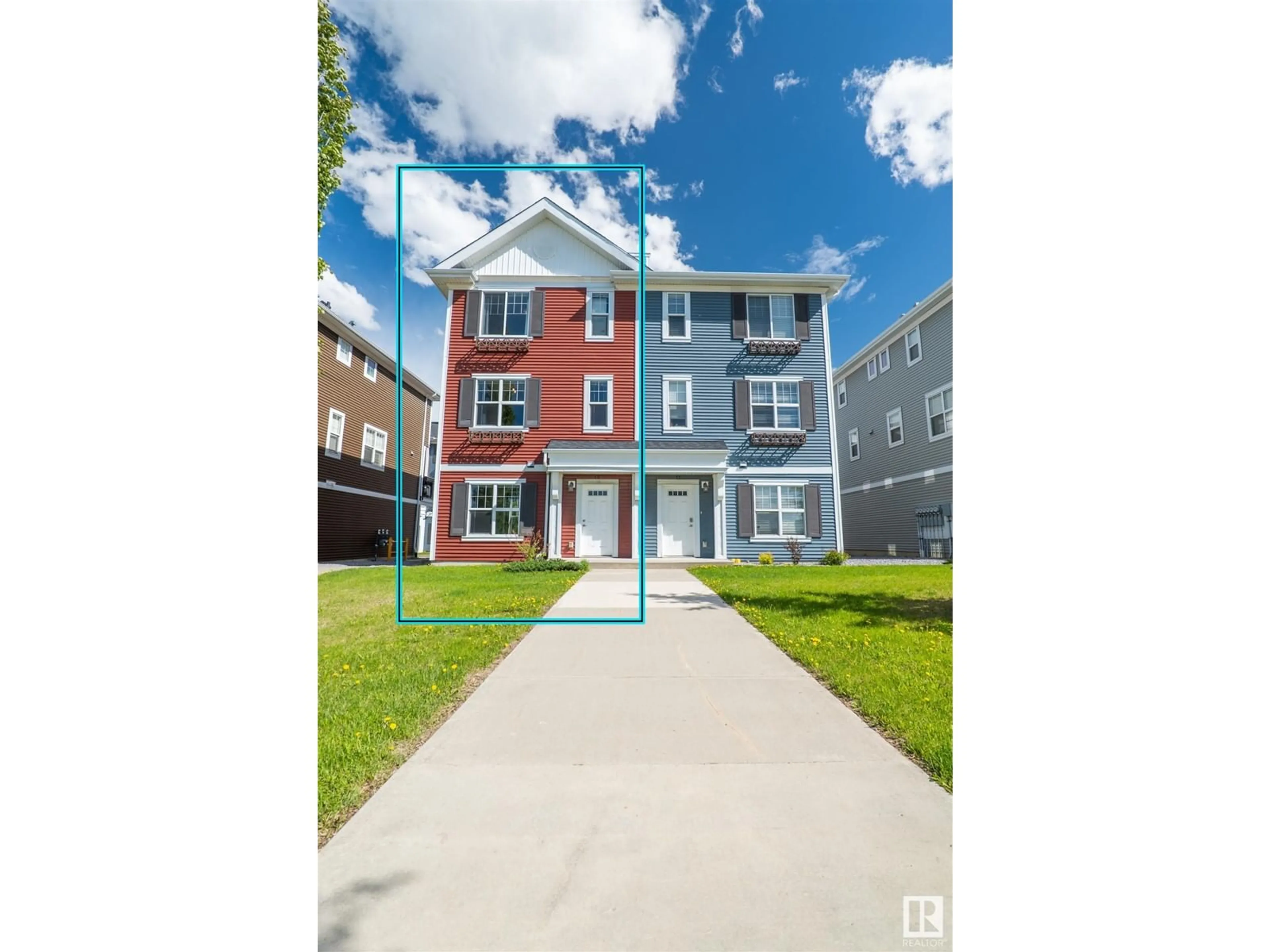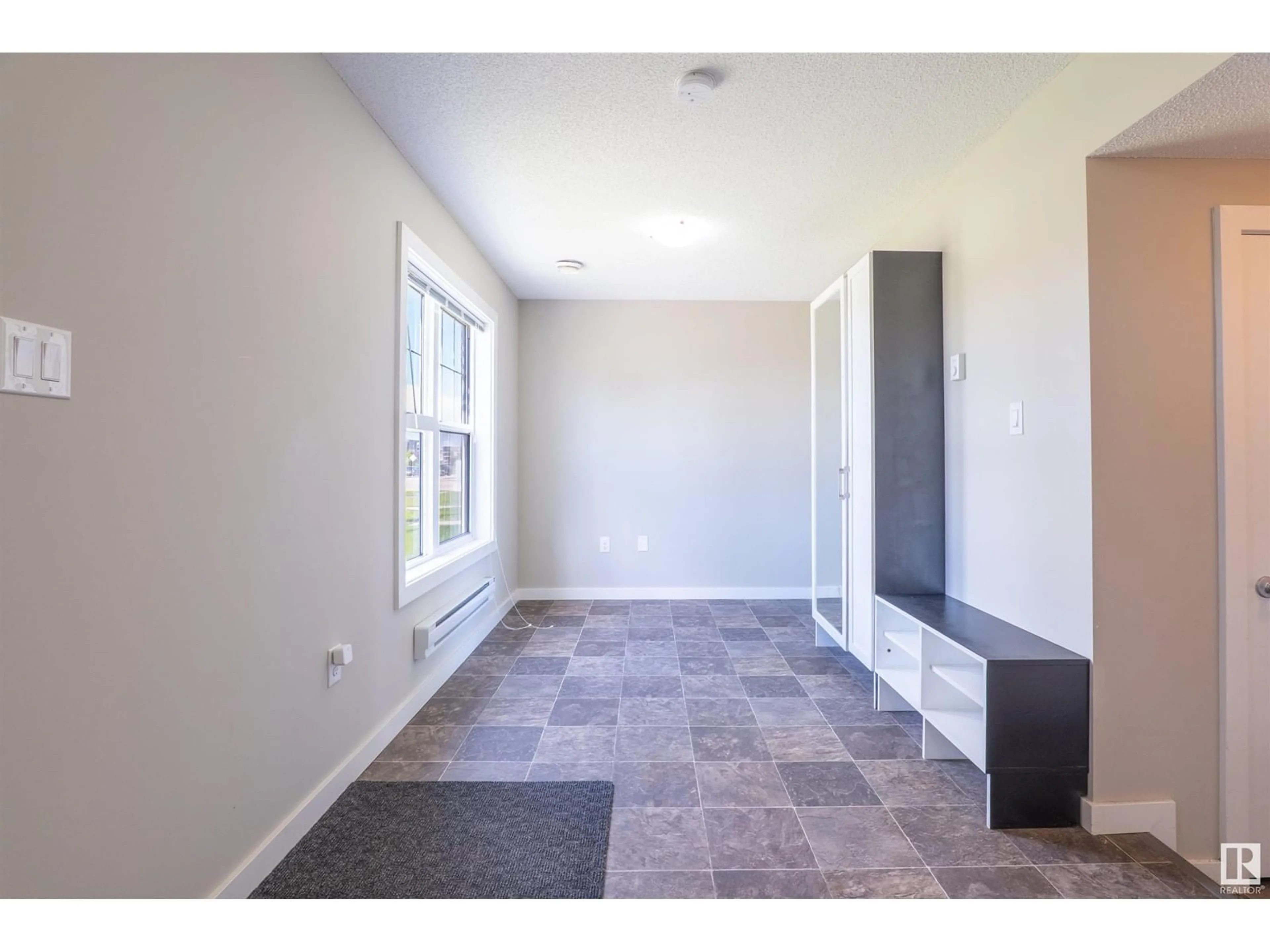#10 2803 JAMES MOWATT TR SW, Edmonton, Alberta T6W2P5
Contact us about this property
Highlights
Estimated ValueThis is the price Wahi expects this property to sell for.
The calculation is powered by our Instant Home Value Estimate, which uses current market and property price trends to estimate your home’s value with a 90% accuracy rate.Not available
Price/Sqft$214/sqft
Est. Mortgage$1,494/mth
Maintenance fees$267/mth
Tax Amount ()-
Days On Market22 days
Description
Welcome to this beautifully maintained 3-storey half-duplex townhouse in the desirable Atria complex, offering nearly 1,500 sq ft of comfortable living space. Ideally situated near shopping, cozy cafes, and with easy access to the Anthony Henday and QE2, this home is in a prime location. The first floor welcomes you with a bright, versatile flex room and convenient access to the double attached garage. On the second floor, you'll find a sunlit living room, a spacious dining area, and a sleek, modern kitchen complete with stainless steel appliances, quartz countertops, and a large islandperfect for entertaining. Step outside to enjoy the balcony, equipped with a gas line for your BBQ. Upstairs, the master bedroom is a peaceful retreat with three large windows, a walk-in closet, and an ensuite featuring a double shower. Two additional bedrooms, a main bathroom, and a laundry area complete this level. With a no-pet, no-smoking history, this home has been exceptionally cared for and is move-in ready! (id:39198)
Property Details
Interior
Features
Lower level Floor
Den
5.58 m x 3.97 mUtility room
2.24 m x 1.39 mCondo Details
Inclusions
Property History
 23
23

