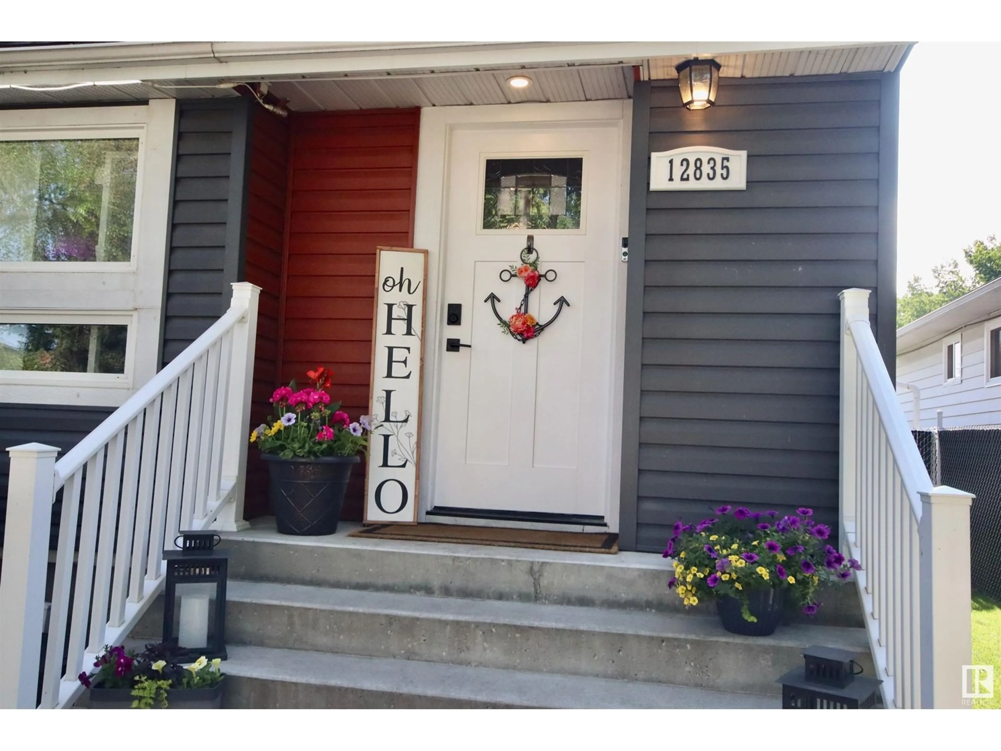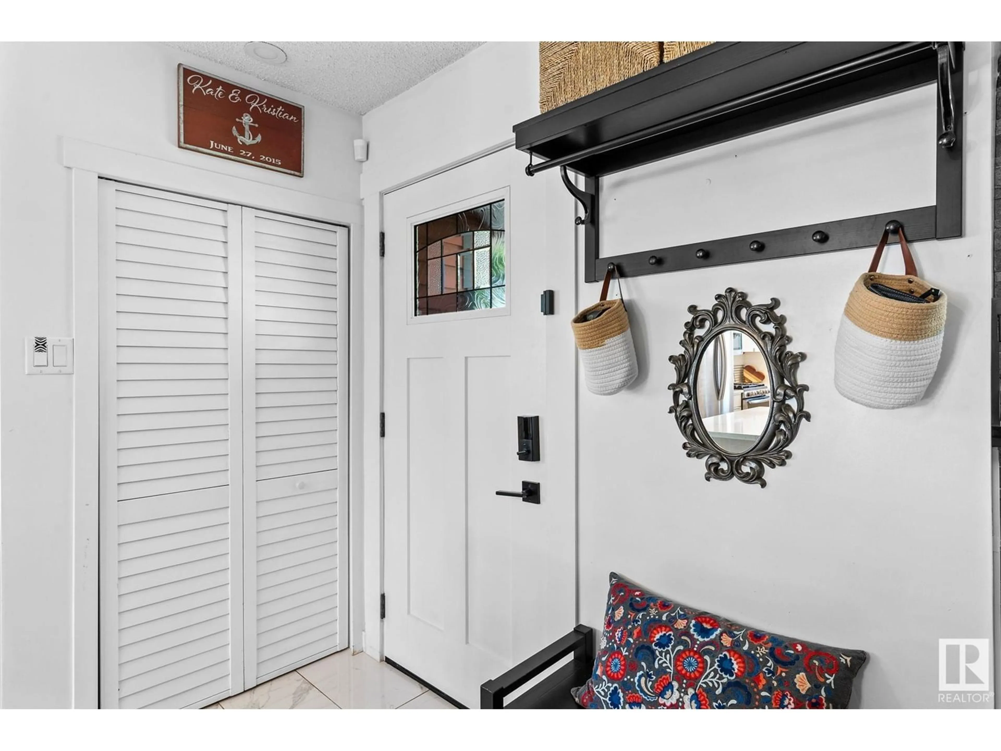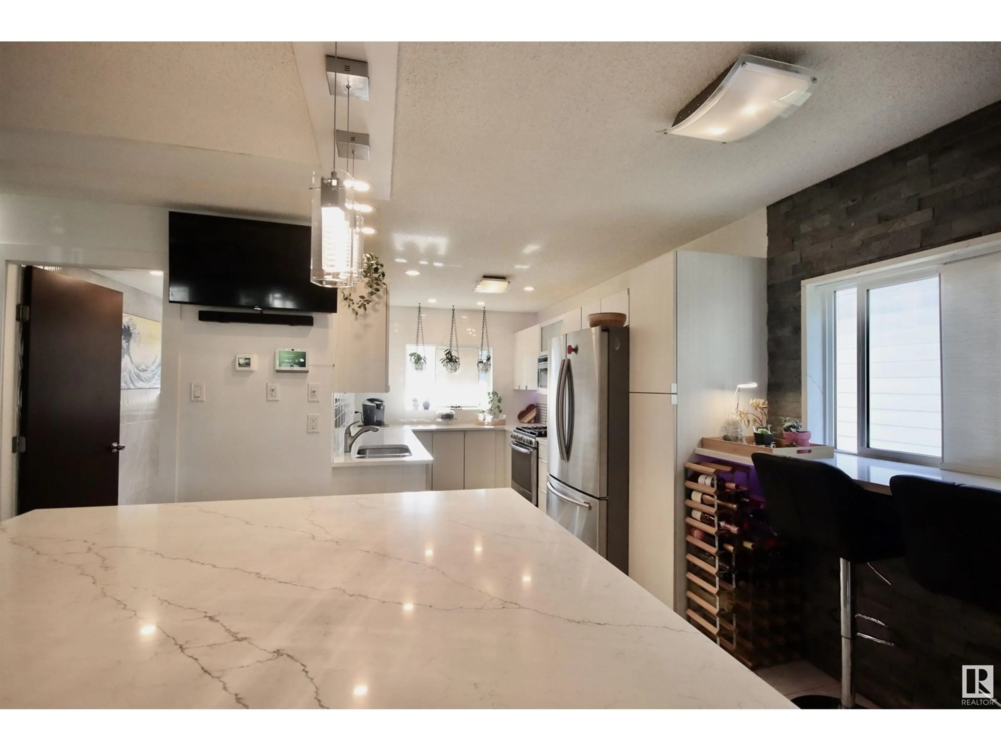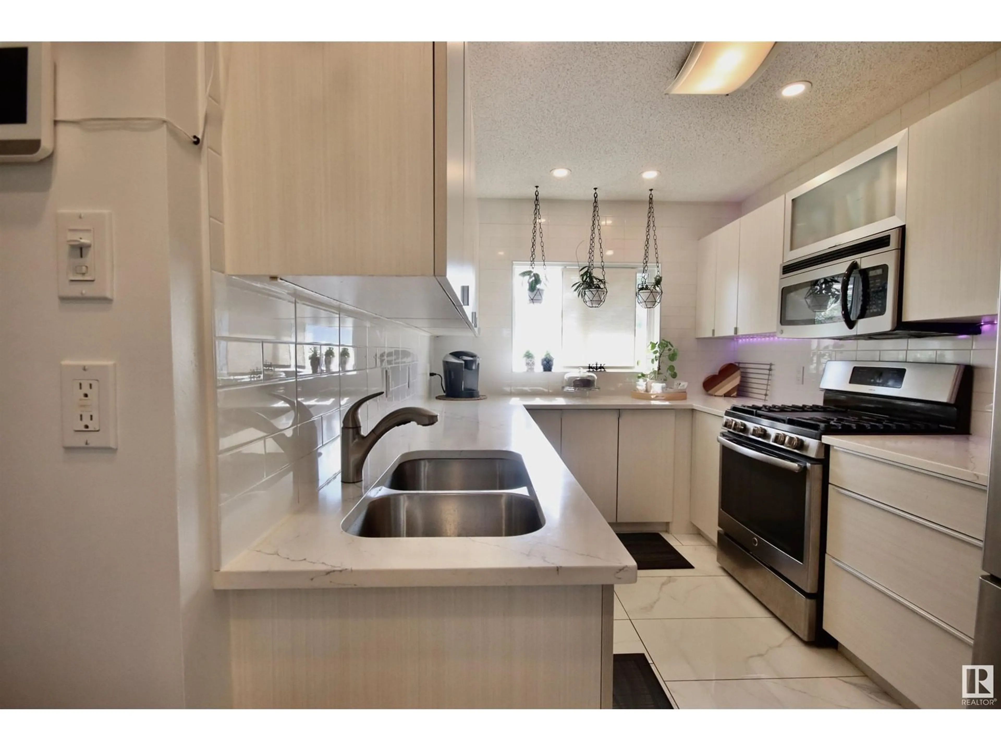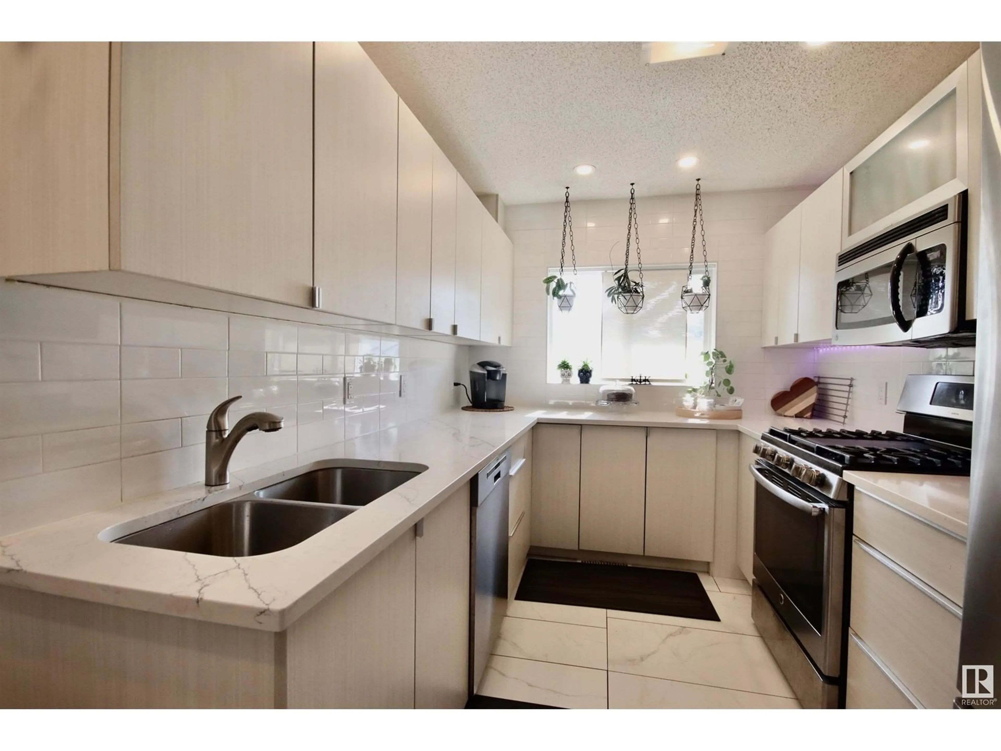12835 120 ST NW, Edmonton, Alberta T5E5N4
Contact us about this property
Highlights
Estimated ValueThis is the price Wahi expects this property to sell for.
The calculation is powered by our Instant Home Value Estimate, which uses current market and property price trends to estimate your home’s value with a 90% accuracy rate.Not available
Price/Sqft$285/sqft
Est. Mortgage$1,714/mo
Tax Amount ()-
Days On Market186 days
Description
Welcome to this stunning home w/ upgraded kitchen & huge granite island, eating bar & plenty of storage. The space is very functional & holds a gas stove & a new Bosch dishwasher. Enjoy your cozy living room. This home has a bedroom on the main floor, bathroom w/laundry. Upper level has 2 bedrooms both w/their own ensuites. The ensuite in the primary has a large shower featuring tile work & 2 sinks. Primary room holds a king size bed. The 2nd room is also spacious. This home has no carpet. Your lower level has a separate entrance, larger windows. Plus, a kitchen & living space & 2 bedrooms. The sec. kitchen has a new stove, Nice pantry. New shower, Hot water tank 2021, Plumbing manifold upgraded & new sewer line pipe from the house to the city line 2023 & an irrigation system. Shingles @2016. The yard is oversized & fully fenced allowing you to enjoy all of it, sitting in your gazabo or by your firepit to enjoy the evening. Plenty of parking available for all your vehicles & or RV behind the yard. (id:39198)
Property Details
Interior
Features
Basement Floor
Bedroom 4
3.45 m x 3 mExterior
Parking
Garage spaces 4
Garage type -
Other parking spaces 0
Total parking spaces 4

