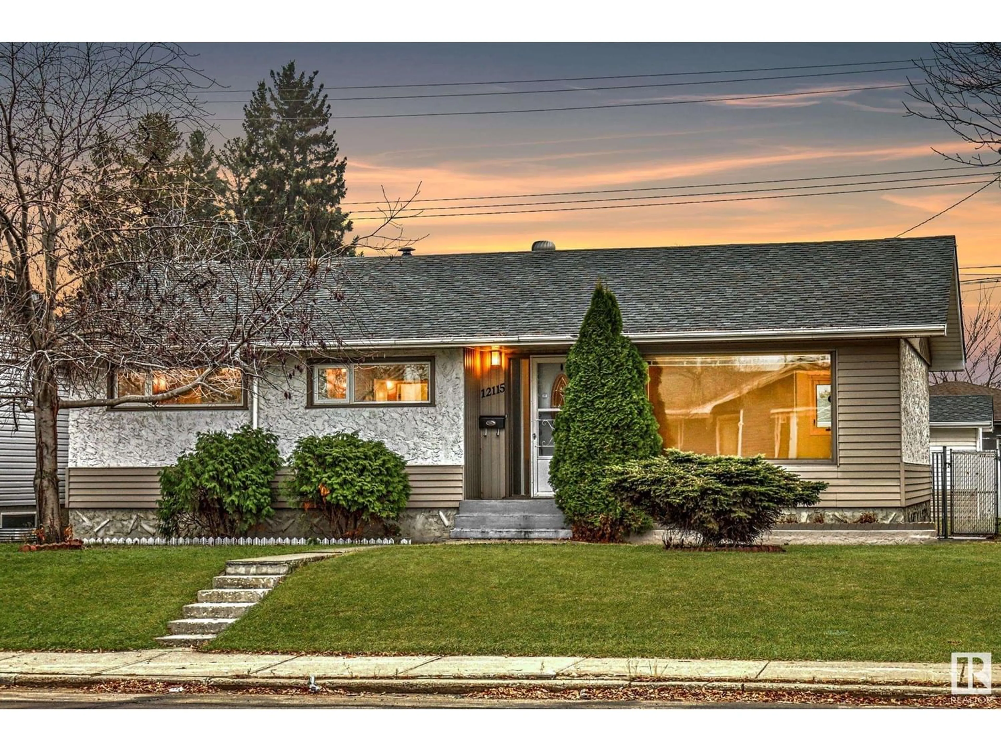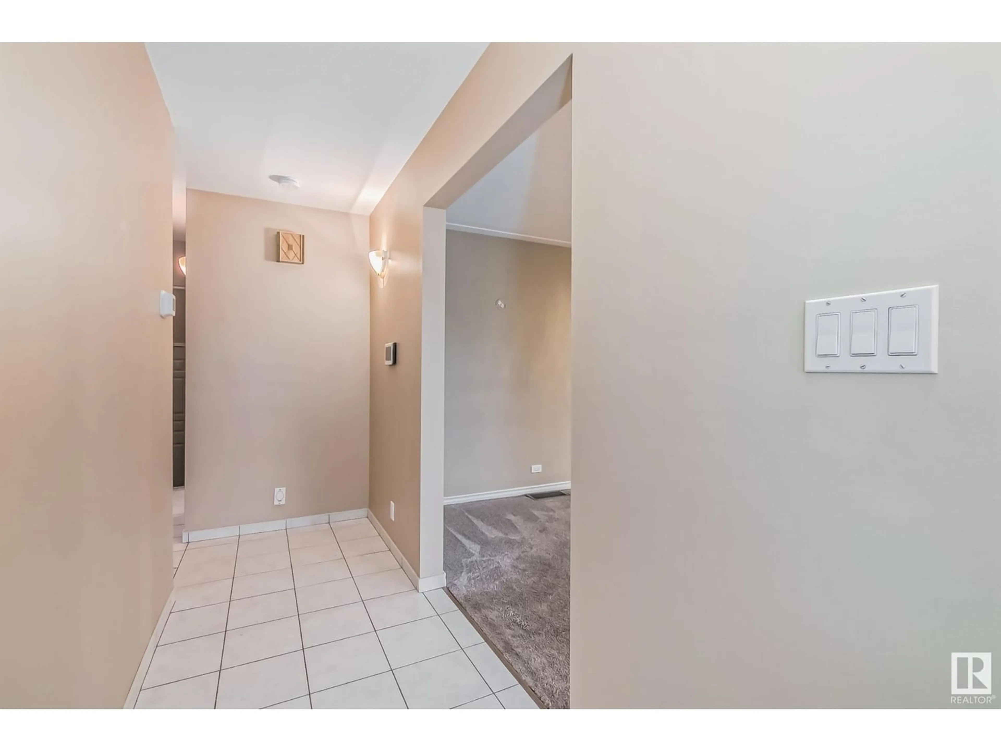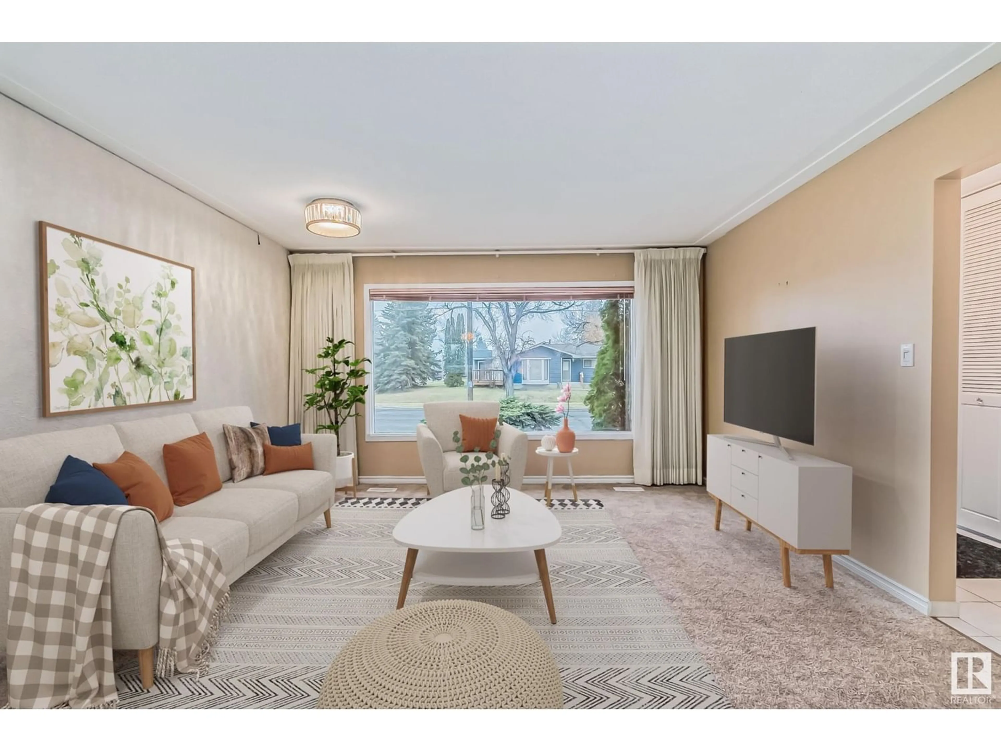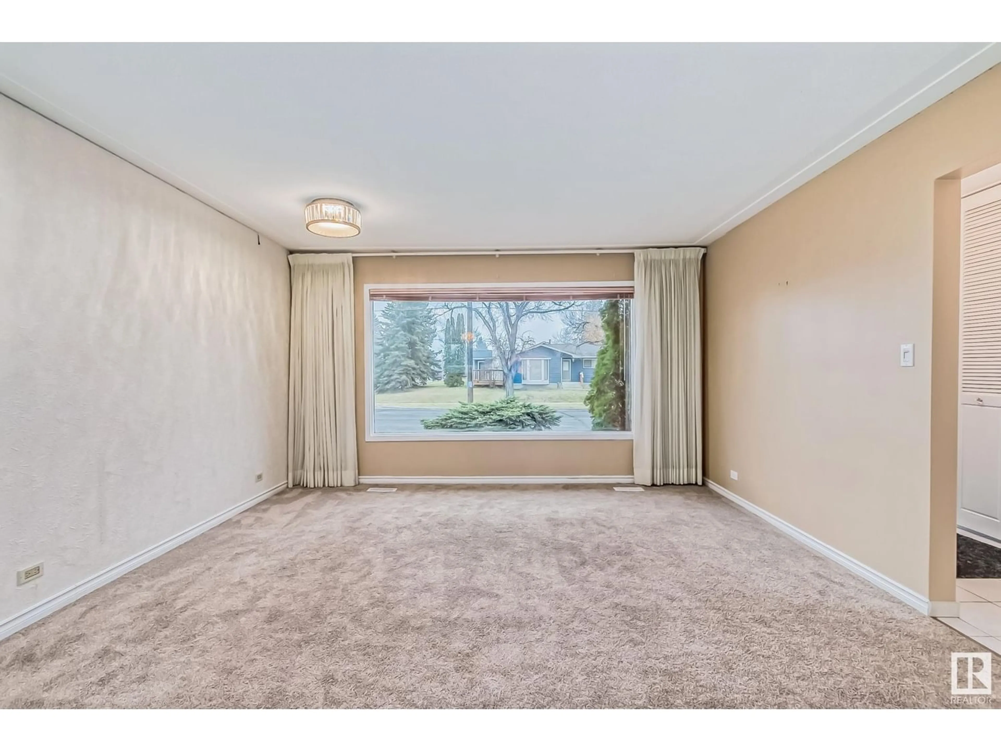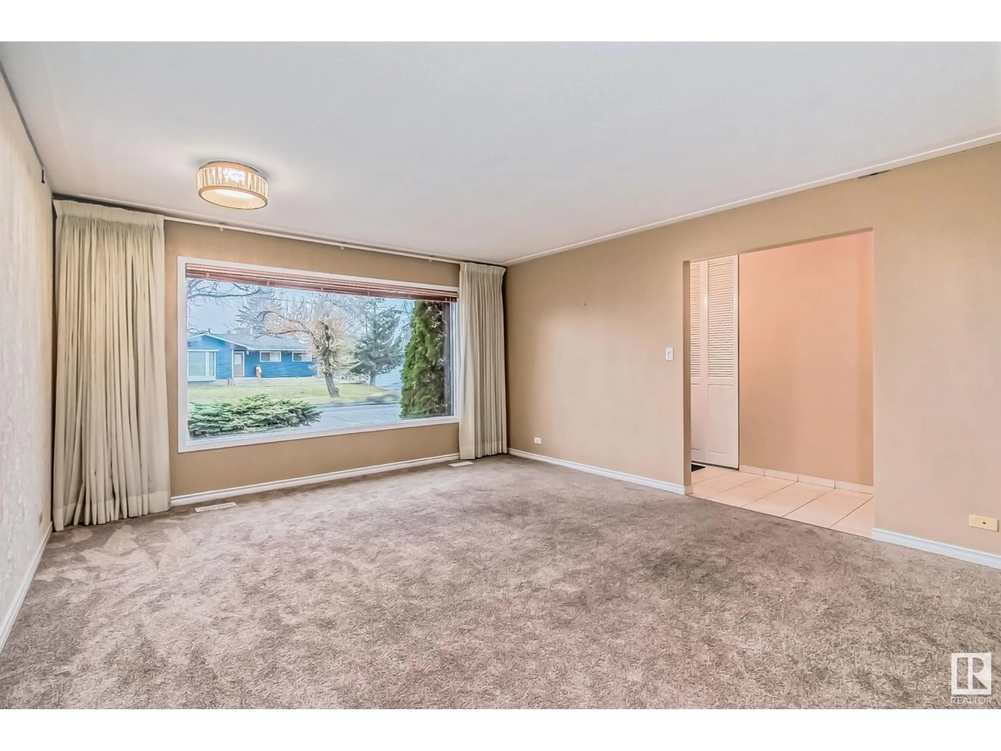12115 132 AV NW, Edmonton, Alberta T5L3P6
Contact us about this property
Highlights
Estimated ValueThis is the price Wahi expects this property to sell for.
The calculation is powered by our Instant Home Value Estimate, which uses current market and property price trends to estimate your home’s value with a 90% accuracy rate.Not available
Price/Sqft$320/sqft
Est. Mortgage$1,619/mo
Tax Amount ()-
Days On Market1 year
Description
This house is more than just a residence; it's a testament to thoughtful design and a commitment to quality living. Its central location in the heart of an established neighborhood offers a sense of community and connectivity, making it the perfect place to call home. Whether enjoying the comfort of the interior spaces or the tranquility of the outdoor areas, this house stands as a testament to the harmonious blending of modern luxury and timeless appeal. The heart of this home lies in its well-appointed kitchen, a chef's dream come true. Modern appliances, sleek countertops, and ample storage space make it a functional and stylish area for culinary pursuits. An adjacent dining area, bathed in soft light, provides an intimate setting for family gatherings and entertaining guests. This two level home, flanked by two spacious garages, exudes an air of sophistication that seamlessly blends with the surrounding community. (id:39198)
Property Details
Interior
Features
Basement Floor
Second Kitchen
Bedroom 5
Laundry room
Property History
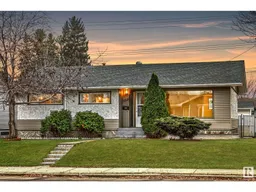 30
30
