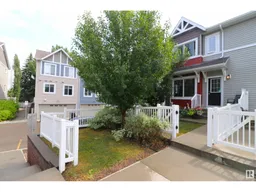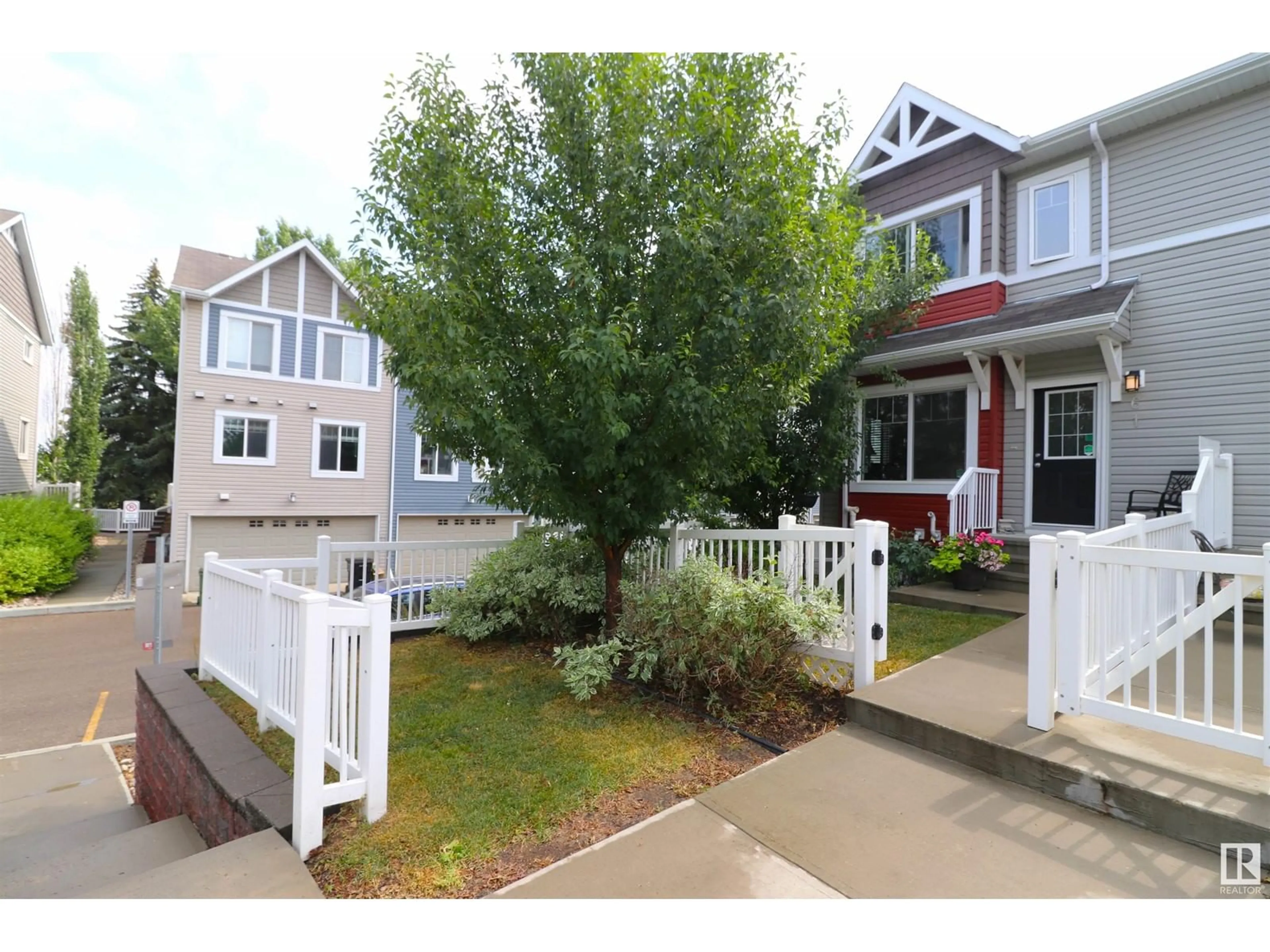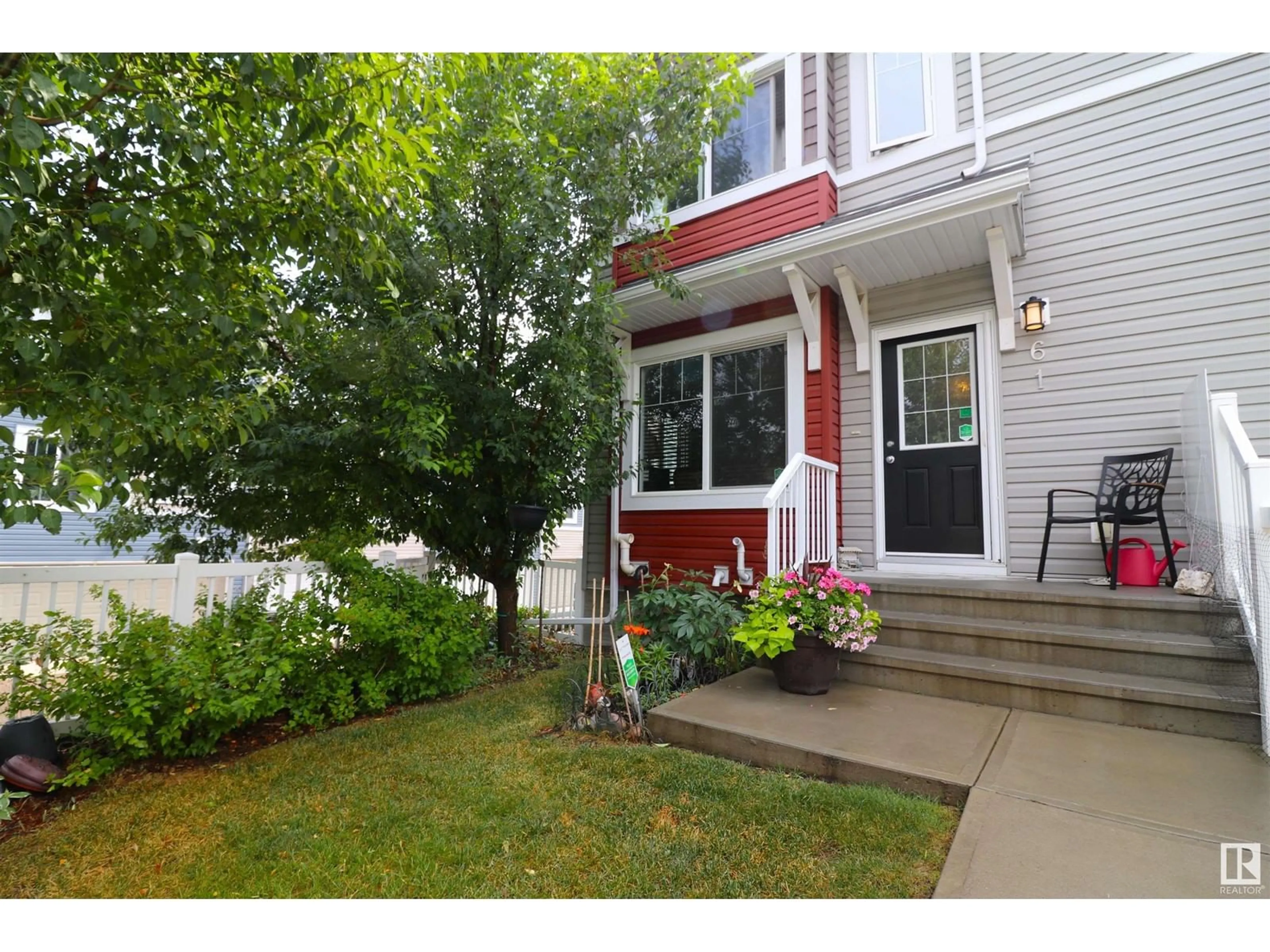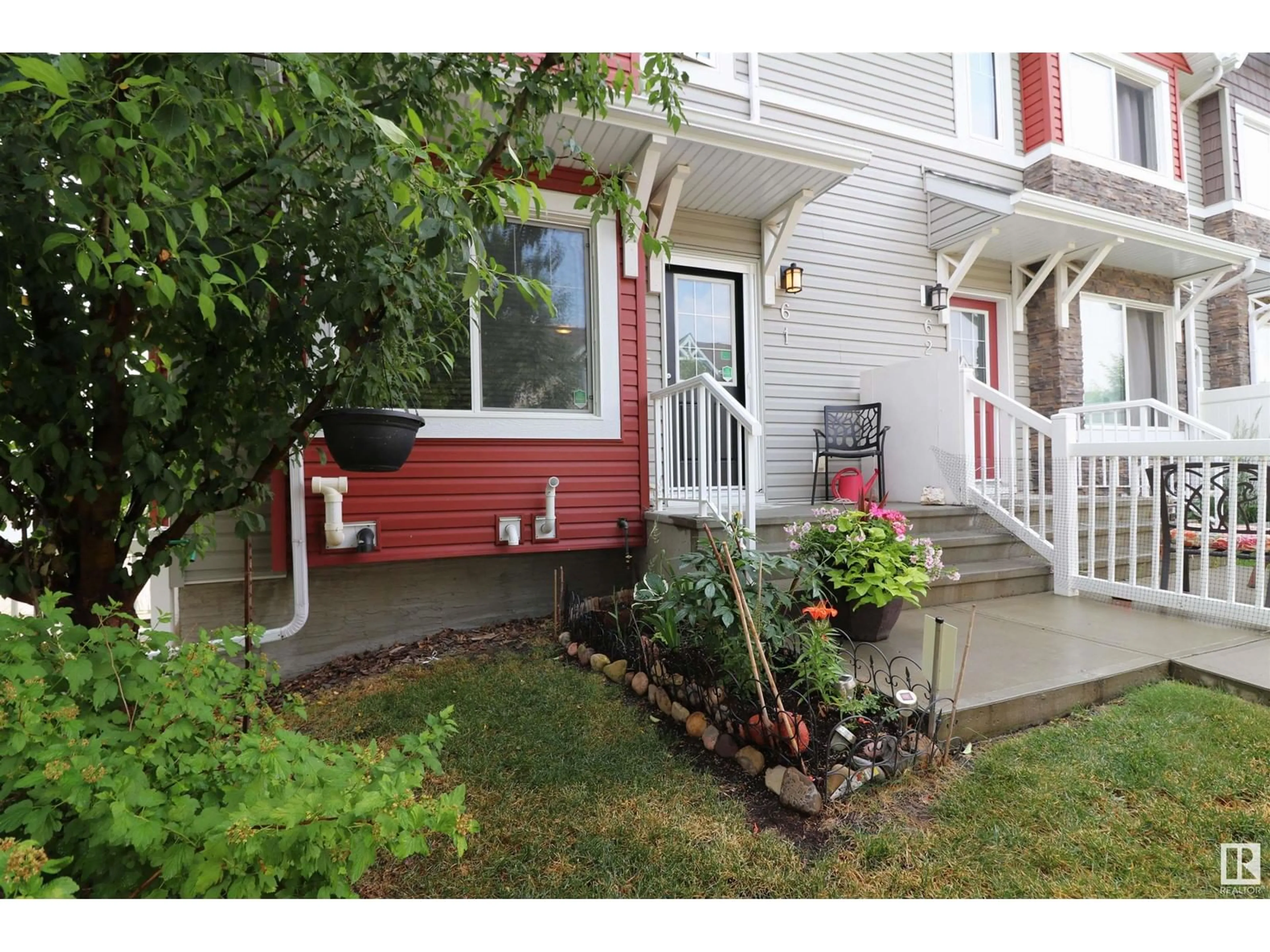#61 14621 121 ST NW, Edmonton, Alberta T5X0H2
Contact us about this property
Highlights
Estimated ValueThis is the price Wahi expects this property to sell for.
The calculation is powered by our Instant Home Value Estimate, which uses current market and property price trends to estimate your home’s value with a 90% accuracy rate.Not available
Price/Sqft$224/sqft
Days On Market5 days
Est. Mortgage$1,288/mth
Maintenance fees$266/mth
Tax Amount ()-
Description
Welcome to this beautiful 3 bedroom townhome in Caernarvon! END UNIT and closest to visitor parking, prime location in the complex away from any busy roads. Hardwood flooring gleams throughout the main. The kitchen features stainless appliances, dark cabinets & an island with overhang. A large dining room off the kitchen as well. Main floor laundry & 2 pc powder room complete the level. Upstairs are 3 good sized bedrooms & 2 full baths. The primary is 14 x 10 & has a 3 sided walk-in closet & full ensuite with a tub. The basement has access to the double attached garage, a closet for jackets & shoes & a large storage room or office. Well kept fenced in yard off the front of the home & beautifully landscaped common grounds with a gazebo. Just a few steps out the front door is a walking path around Caernarvon Park & a shortcut for the kids to the Elementary School. Also a quick drive to Castledowns Rec Centre & YMCA and the brand new High School being built beside it. Fresh paint & very well cared for home (id:39198)
Property Details
Interior
Features
Main level Floor
Living room
Dining room
Kitchen
Condo Details
Inclusions
Property History
 48
48


