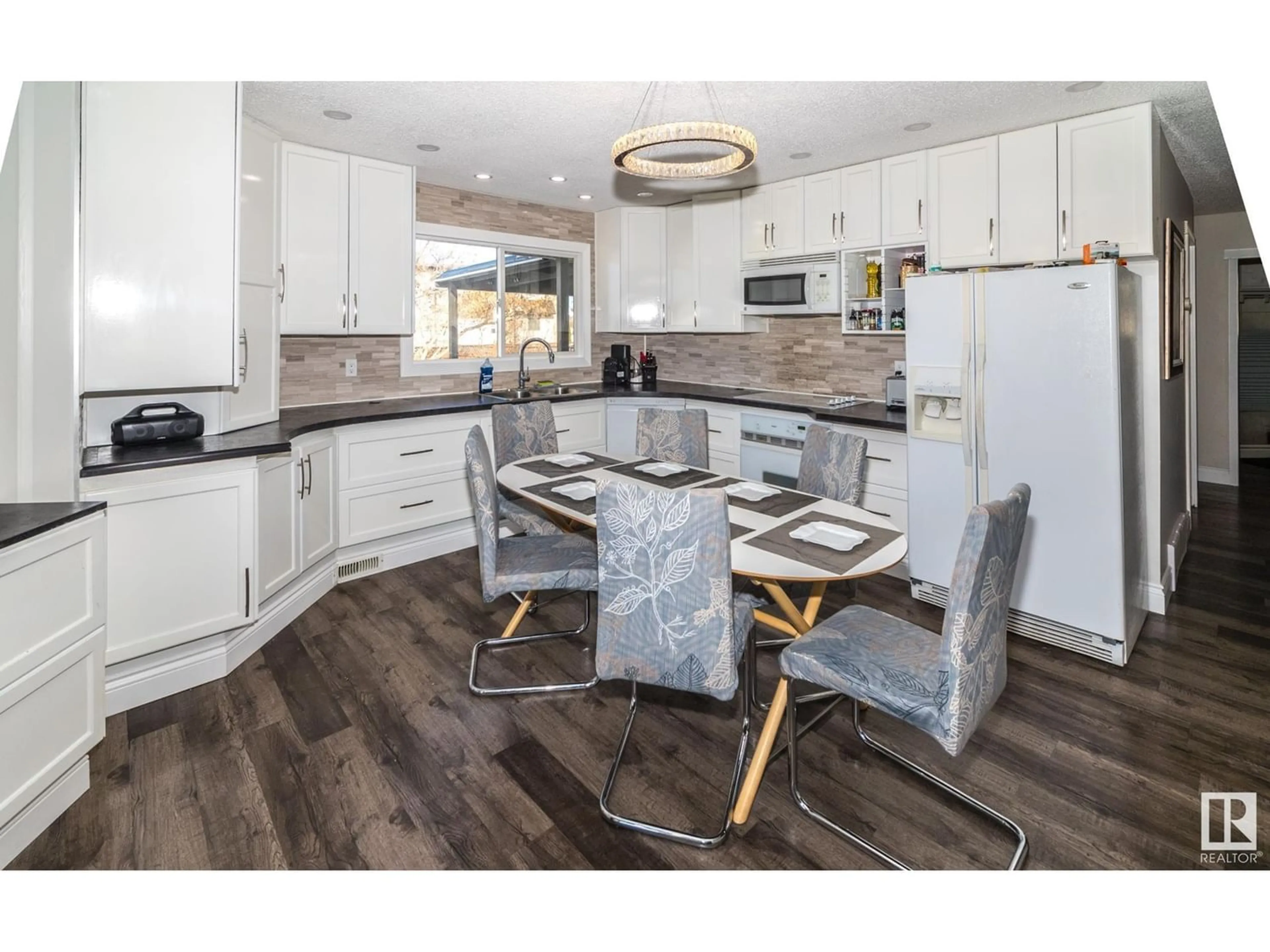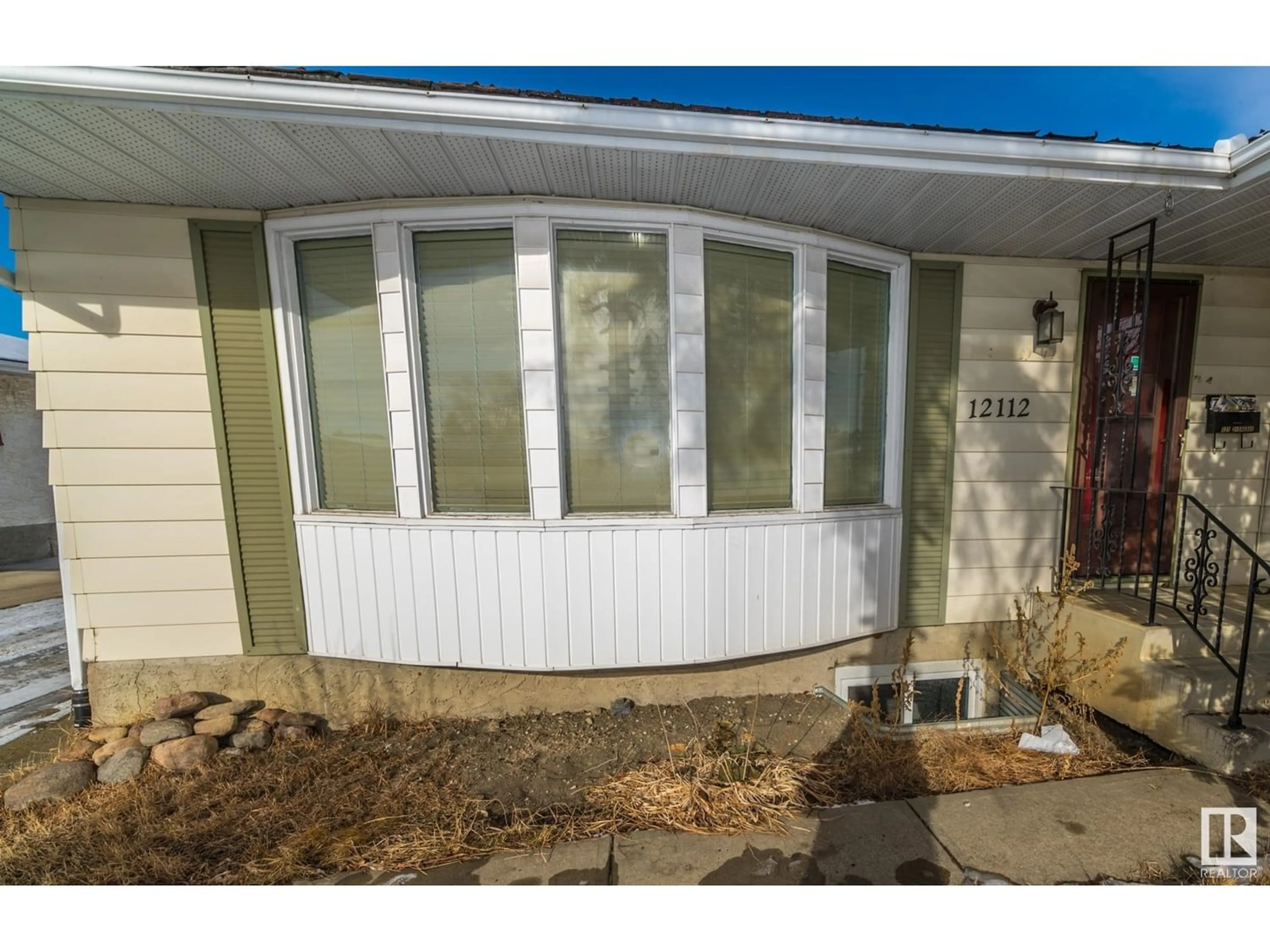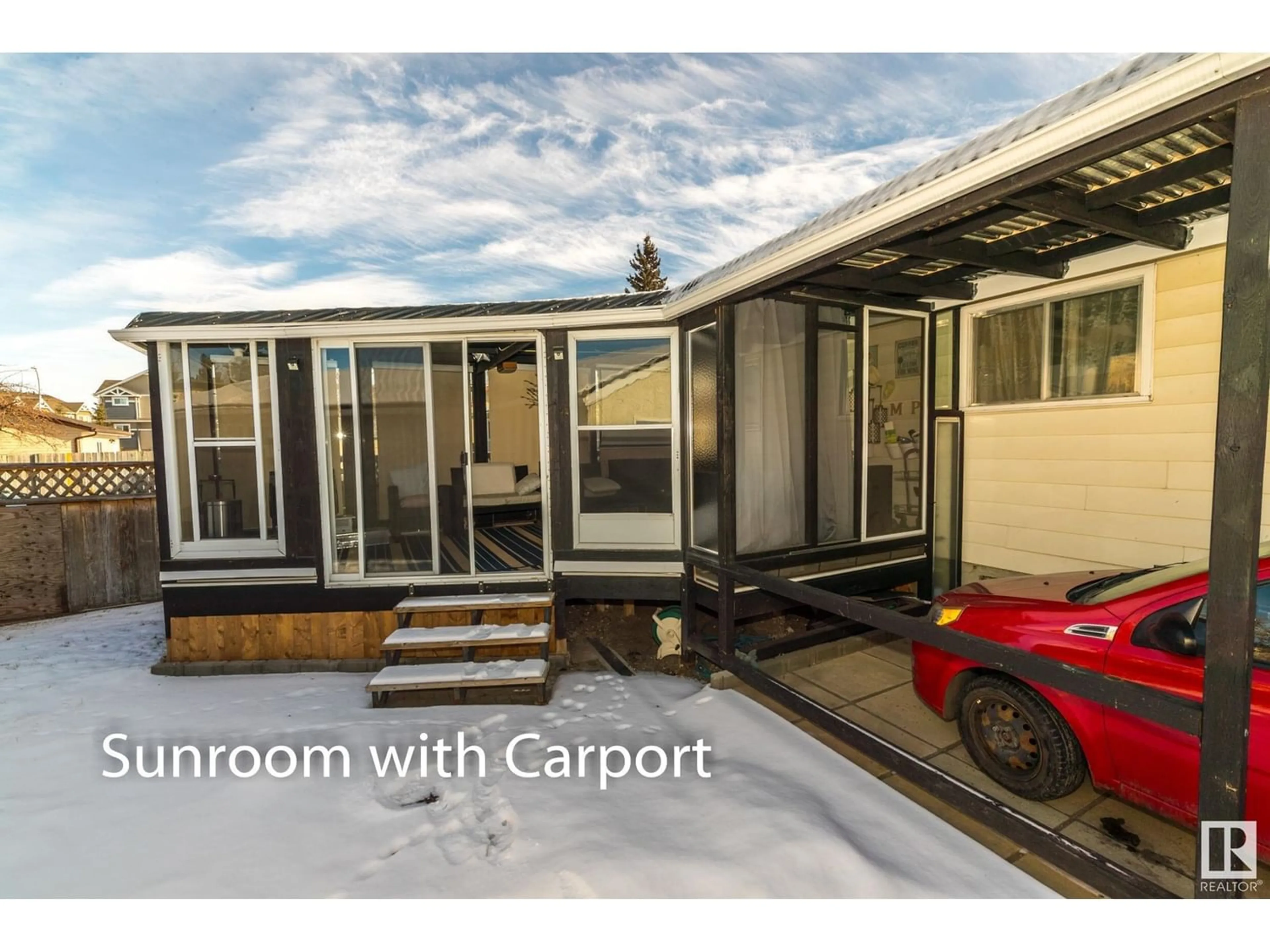12112 146 AV NW, Edmonton, Alberta T5X1V3
Contact us about this property
Highlights
Estimated ValueThis is the price Wahi expects this property to sell for.
The calculation is powered by our Instant Home Value Estimate, which uses current market and property price trends to estimate your home’s value with a 90% accuracy rate.Not available
Price/Sqft$335/sqft
Days On Market166 days
Est. Mortgage$1,804/mth
Tax Amount ()-
Description
Extensively and substantially renovated home with separate downstairs entrance and SECOND KITCHEN. Main floor features all new 6mm vinyl flooring. Under the flooring is Roxul Insulation and reinforced new subfloor secured with PL500 glue and screws. In addition on main floor: Separate Laundry, two NEW bathrooms, new windows, and completely NEW kitchen. This kitchen is now open concept with new cabinets, ceramic back splash, new windows, appliances, lighting - all new!! Downstairs separate entrance: features two bedrooms, SECOND KITCHEN, very large living room and is very BRIGHT. Mechanically, newer furnace, hot water tank and electrical 100 amp panel. Exterior: new insulation and vapour barrier on three sides. VERY LOW HEATING BILLS! Gorgeous Sunroom that can be used year round & features expensive blinds, and a movie theatre setup. Exterior - French Drain installed from the back of the house to the street, ensuring a DRY basement. There is also a massive 24 x 26' Double oversize detached garage. (id:39198)
Property Details
Interior
Features
Lower level Floor
Family room
8 m x 4.49 mBedroom 4
4.68 m x 3.01 mBedroom 5
3.87 m x 2.89 mStorage
3.03 m x 2.28 mExterior
Parking
Garage spaces 6
Garage type -
Other parking spaces 0
Total parking spaces 6
Property History
 46
46


