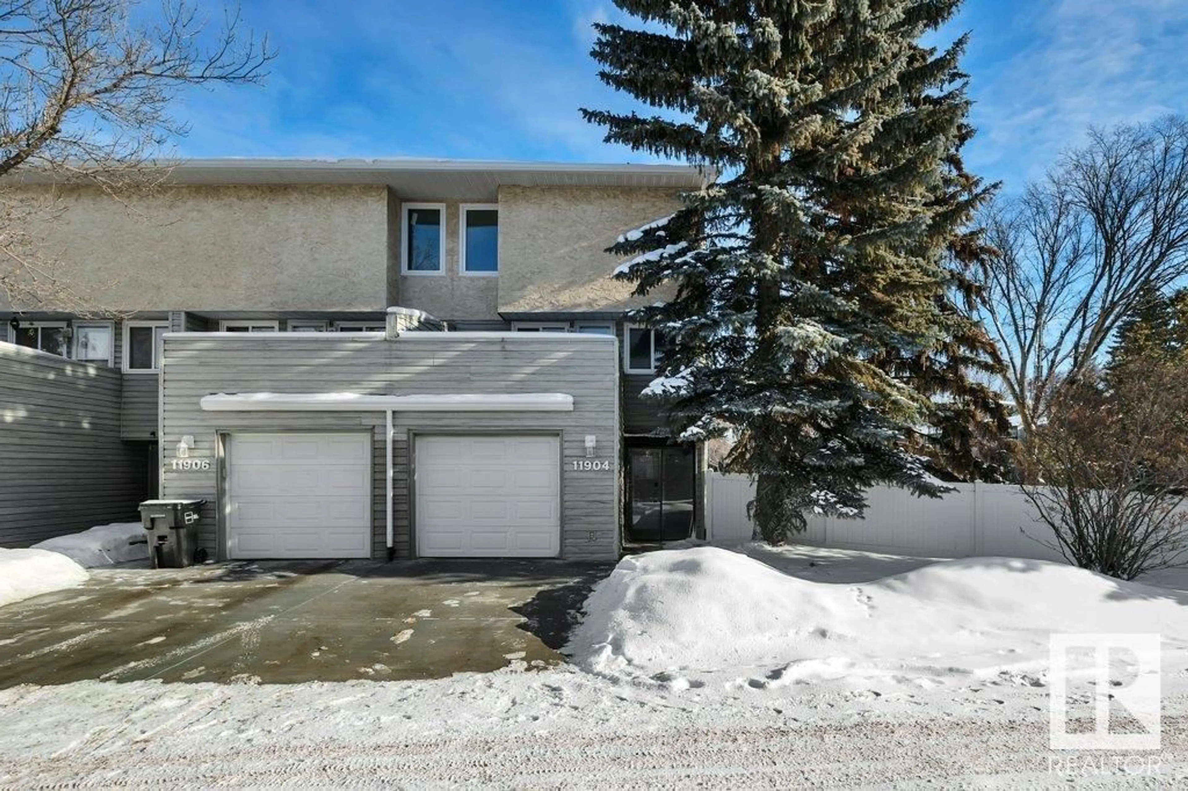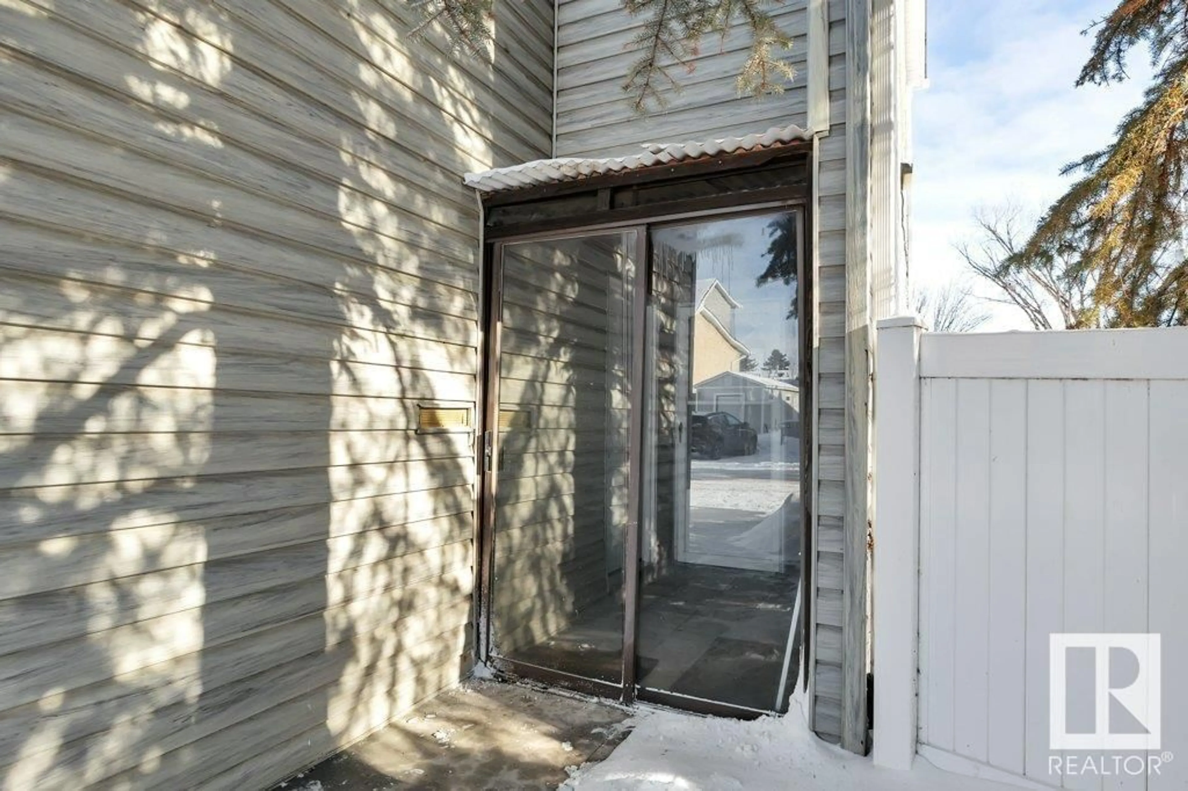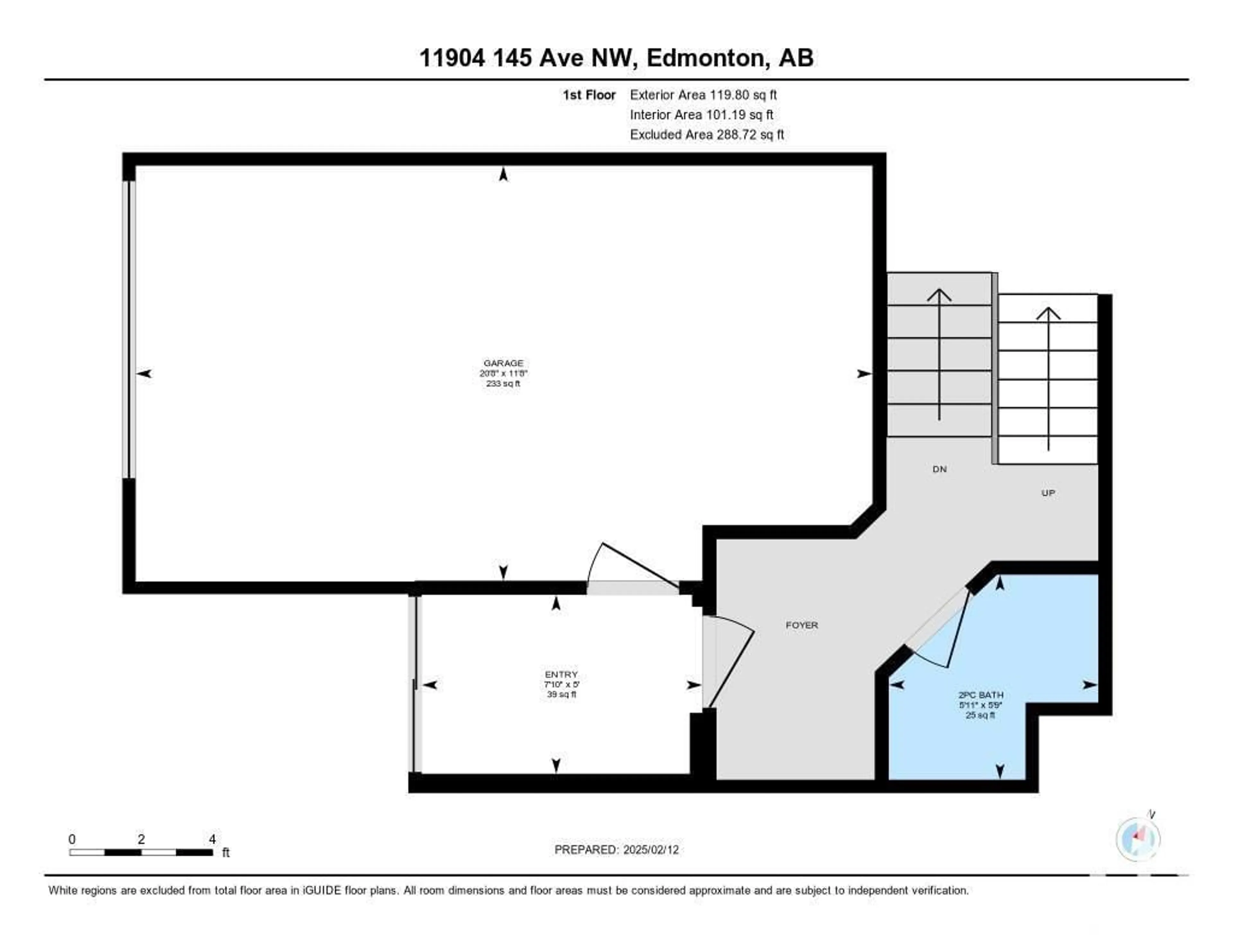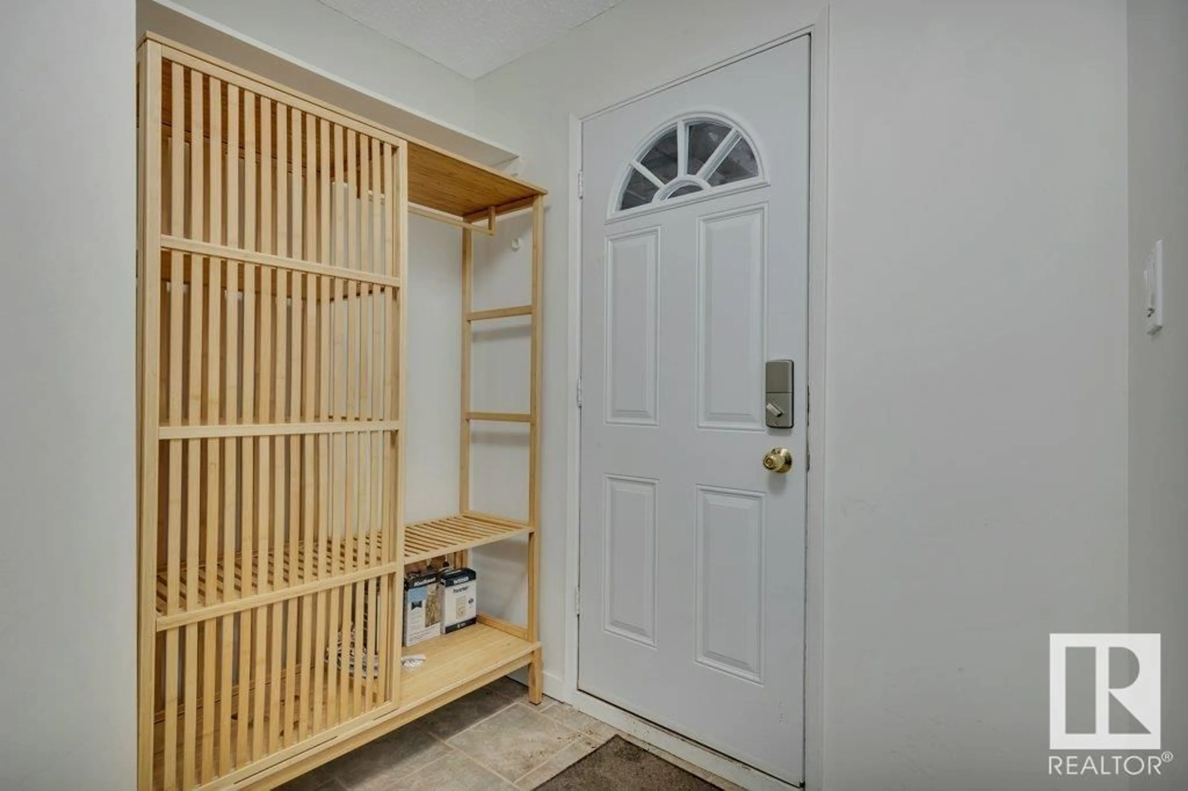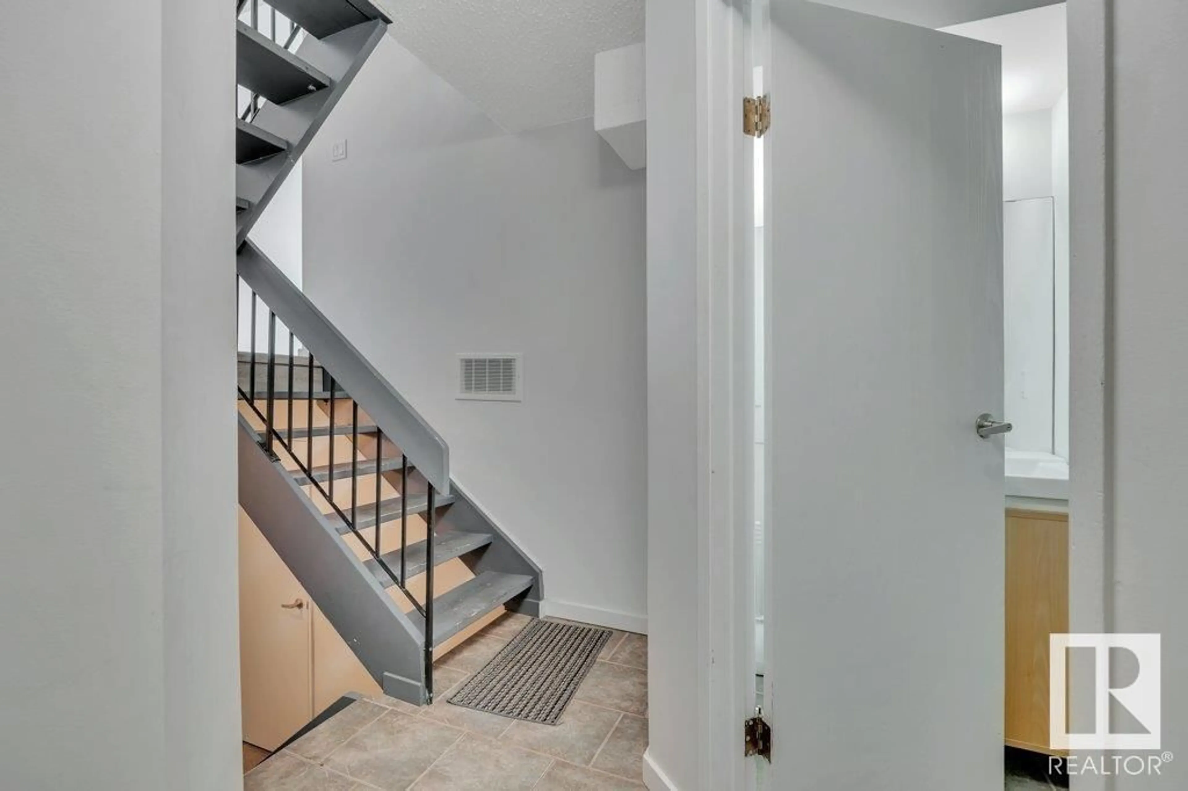11904 145 AV NW, Edmonton, Alberta T5X1T6
Contact us about this property
Highlights
Estimated ValueThis is the price Wahi expects this property to sell for.
The calculation is powered by our Instant Home Value Estimate, which uses current market and property price trends to estimate your home’s value with a 90% accuracy rate.Not available
Price/Sqft$237/sqft
Est. Mortgage$1,237/mo
Maintenance fees$348/mo
Tax Amount ()-
Days On Market6 days
Description
This nice and renovated end unit townhome (Autumn Woods) is conveniently located in a mature, quiet and family oriented neighbourhood of Caernarvon (Castledown). The unit is bright with open concept floor plans with newer ceramic tiles and vinyl plank floorings, bath vanities, baseboards paint and more. The large kitchen and dining area that walks out onto the upper balcony over the garage and a patio door in the living room leading to a deck in the private and fenced backyard. This is a small, well maintained and well managed townhomes and the conscientious condo board that keeps the complex in excellent condition, including Vinyl Siding, Windows and White Vinyl Fence. The air conditioning is a bonus in the summer months. It's also close to bus stops, restaurants, shops, Beaumaris Lake and walking distance to schools. Not very often something in this complex comes up for sale. (id:39198)
Property Details
Interior
Features
Main level Floor
Living room
Condo Details
Amenities
Vinyl Windows
Inclusions
Property History
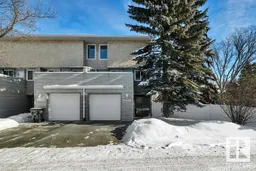 38
38
