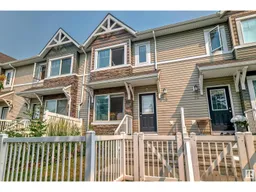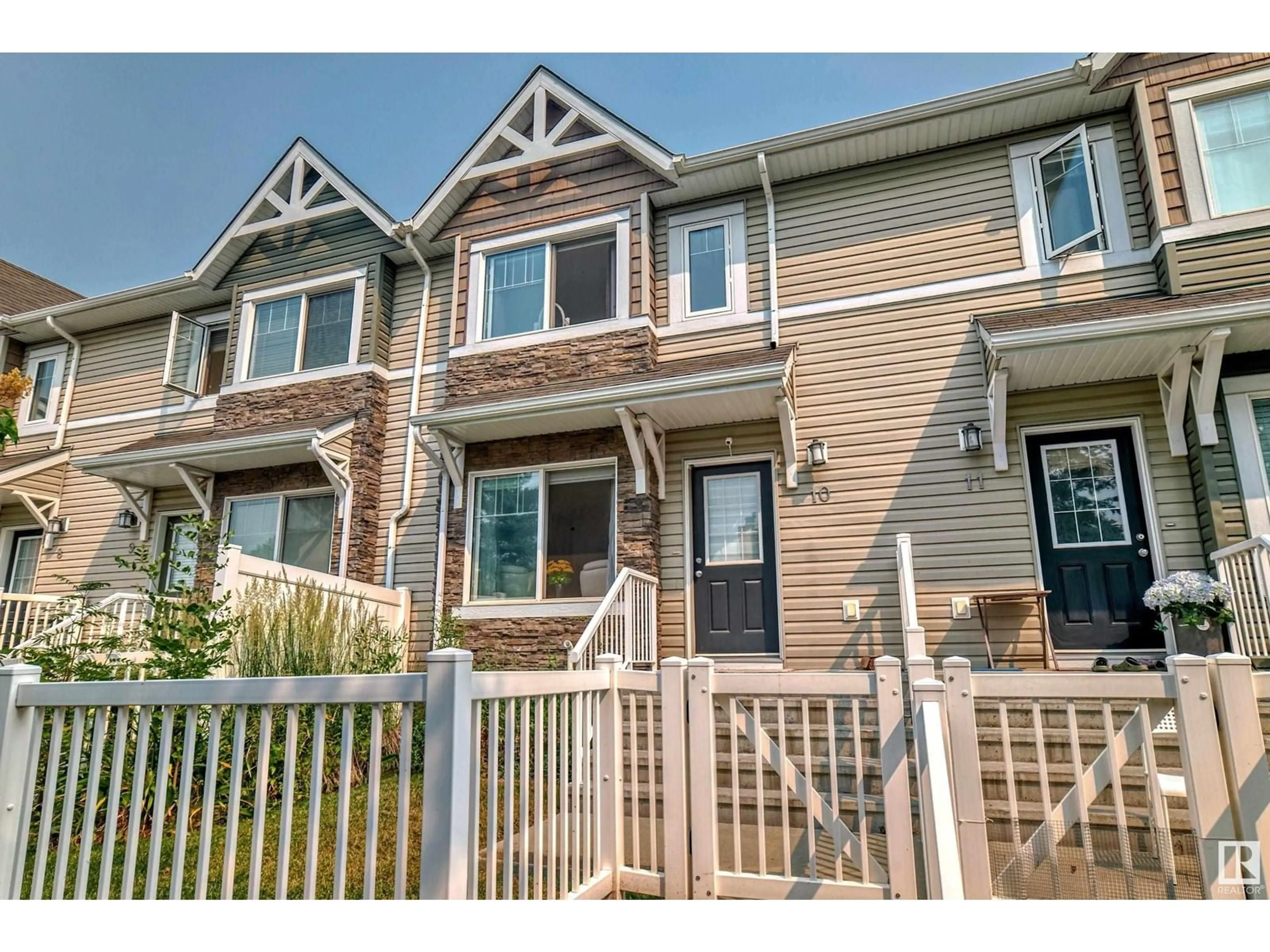#10 14621 121 ST NW, Edmonton, Alberta T5X0H2
Contact us about this property
Highlights
Estimated ValueThis is the price Wahi expects this property to sell for.
The calculation is powered by our Instant Home Value Estimate, which uses current market and property price trends to estimate your home’s value with a 90% accuracy rate.Not available
Price/Sqft$231/sqft
Days On Market7 days
Est. Mortgage$1,331/mth
Maintenance fees$258/mth
Tax Amount ()-
Description
Welcome to Caernarvon Keep- a Townhome built by Landmark Communities. This beautiful 3 bed, 2-1/2 bath unit is located in an established neighborhood of Caernarvon. Enjoy substantial natural light in the living room, hardwood flooring, main floor laundry, kitchen, stainless steel appliances, an island with flush eating bar with lots of storage. At the upper floor area, there are 3 bedrooms, all with walk-in closets, 4 piece main bath and master bedroom with 4 piece ensuite. Basement is partly finished with a den, storage and access to a big attached double car garage. This gorgeous unit is landscaped, front yard fenced with patio at the front of the for your convenience. It is noteworthy to say that this home is energy efficient, with an tankless hot water & HRV system. The building is backed to Caernarvon Park, minutes away to many amenities like shopping, convenience shops, schools, public transportation. (id:39198)
Property Details
Interior
Features
Basement Floor
Den
Exterior
Parking
Garage spaces 2
Garage type Attached Garage
Other parking spaces 0
Total parking spaces 2
Condo Details
Inclusions
Property History
 26
26


