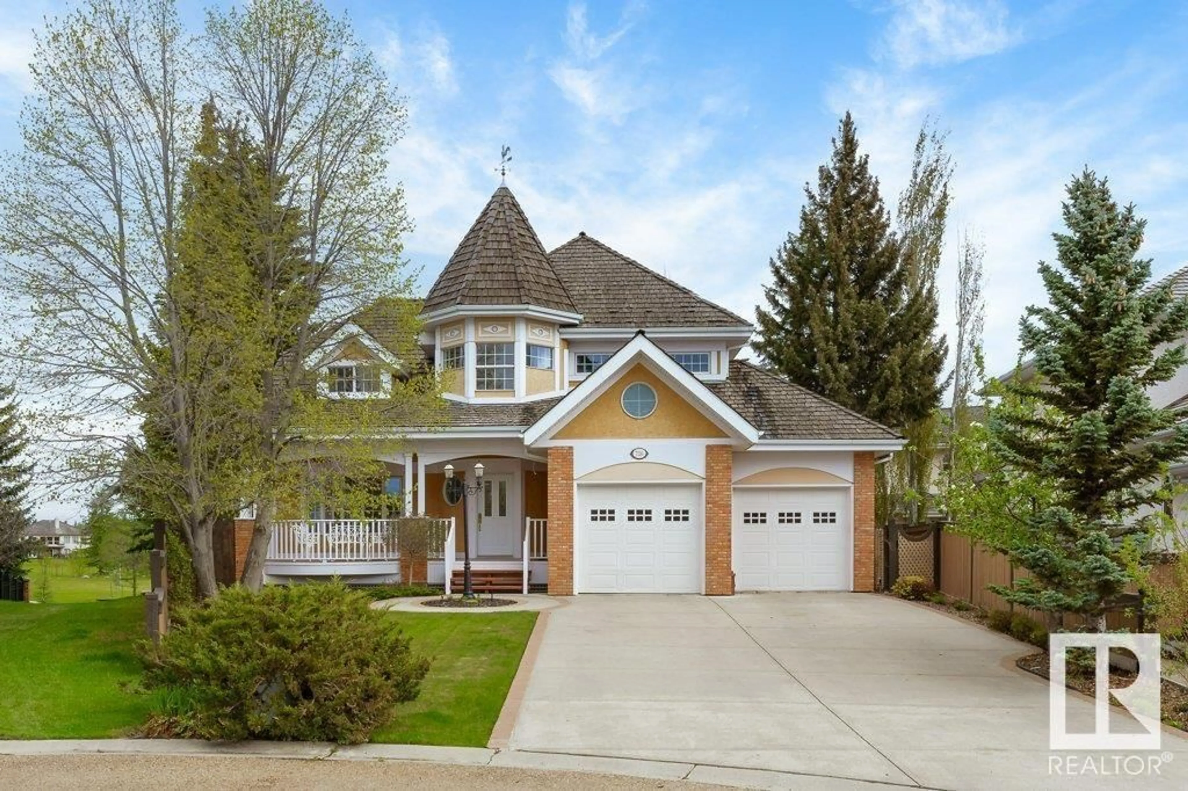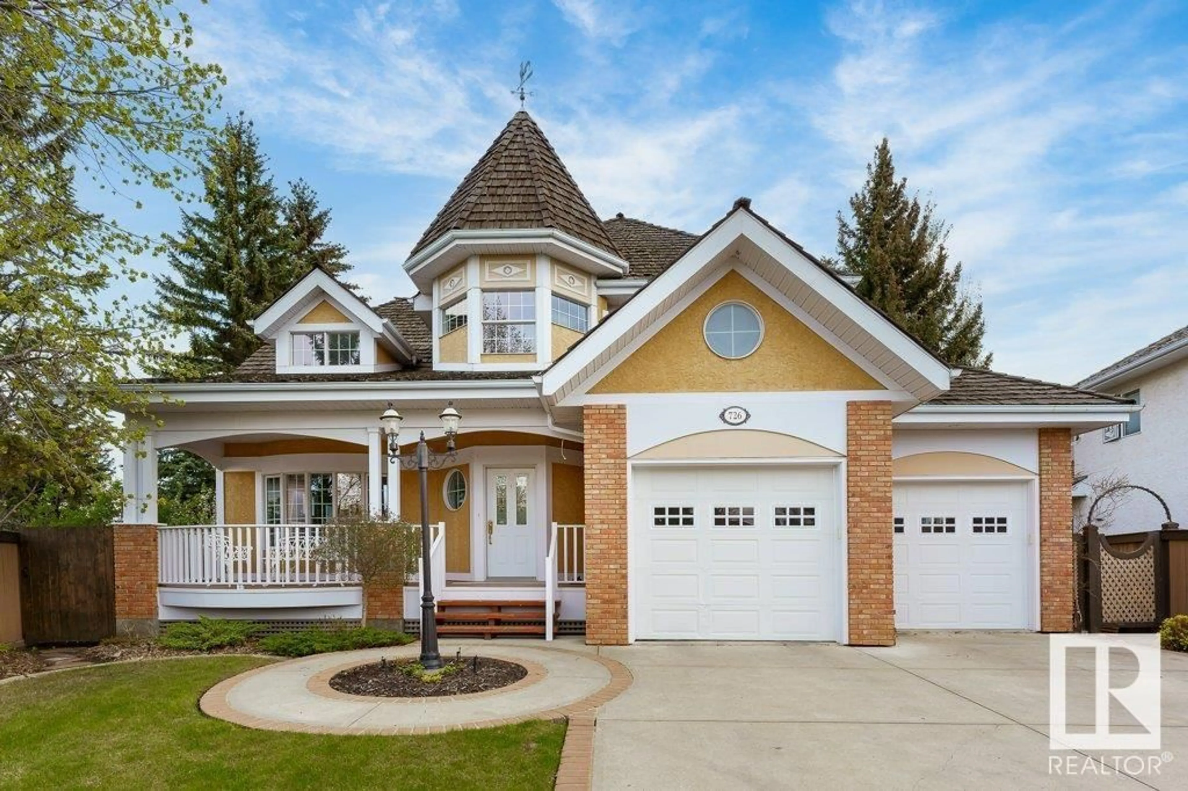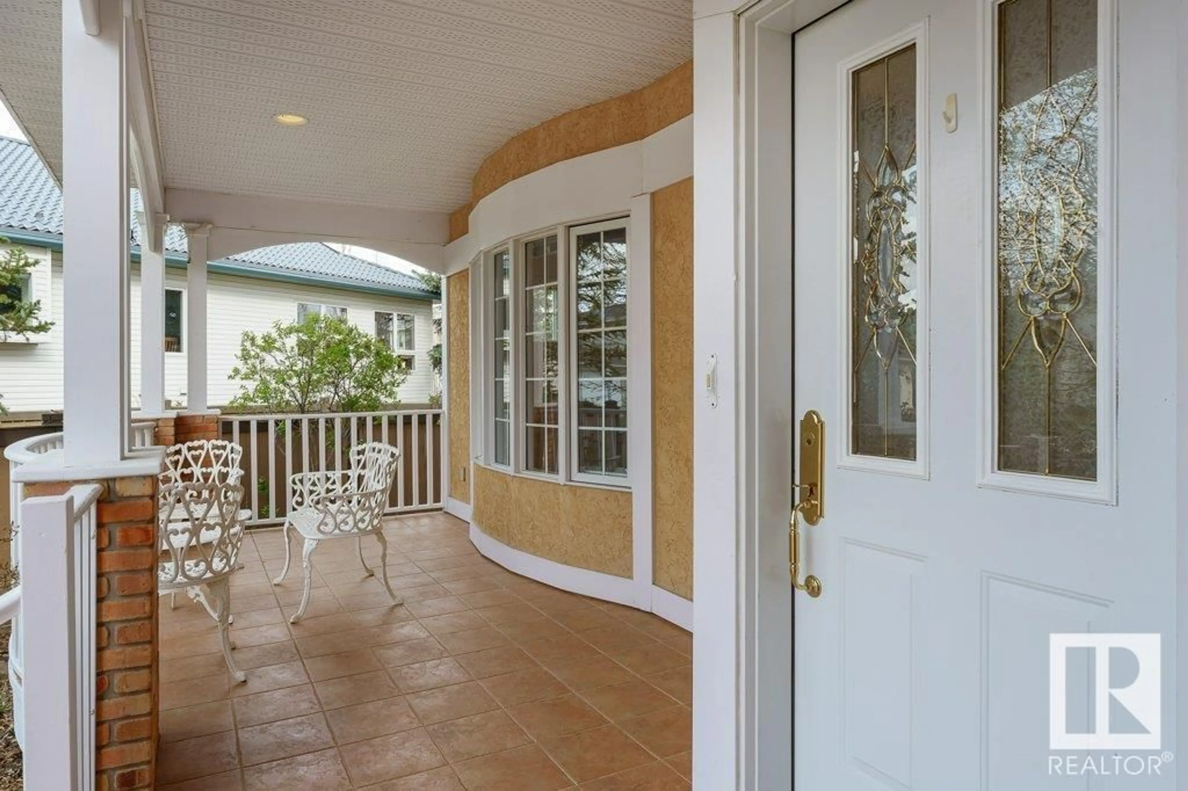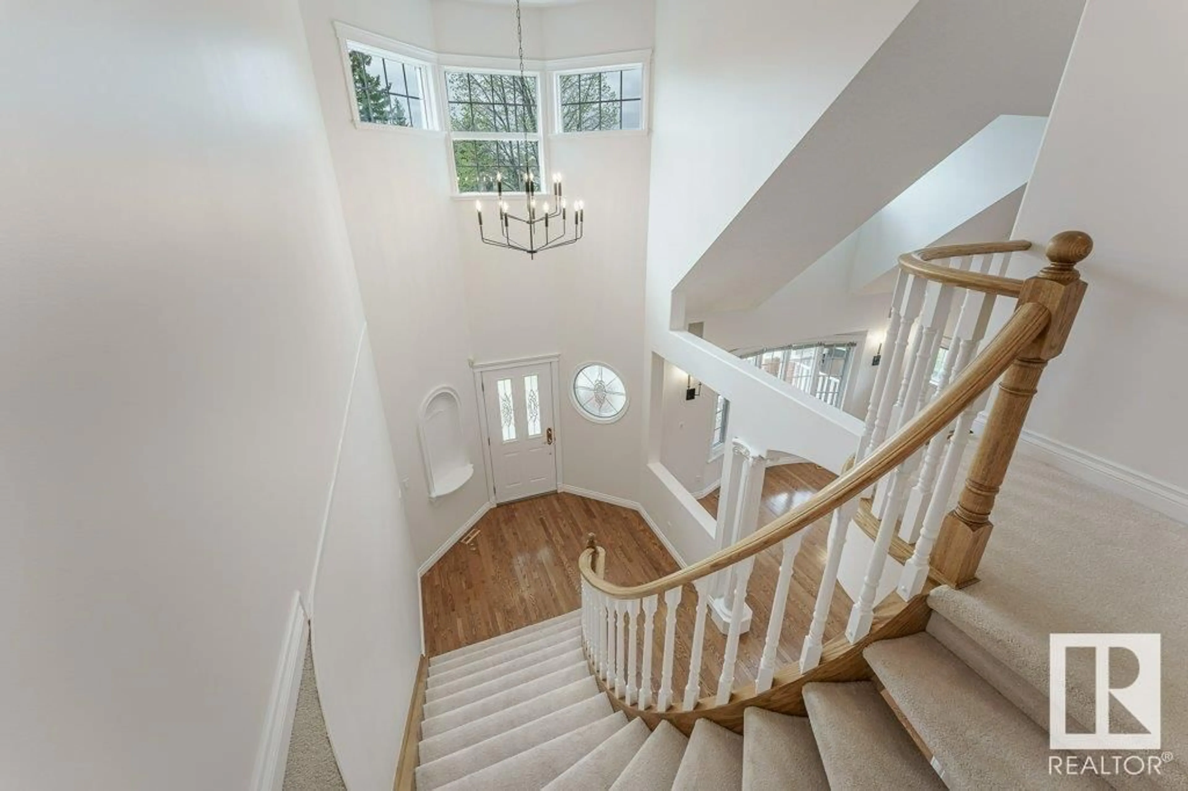726 Butterworth DR NW, Edmonton, Alberta T6R2M7
Contact us about this property
Highlights
Estimated ValueThis is the price Wahi expects this property to sell for.
The calculation is powered by our Instant Home Value Estimate, which uses current market and property price trends to estimate your home’s value with a 90% accuracy rate.Not available
Price/Sqft$362/sqft
Est. Mortgage$3,685/mo
Tax Amount ()-
Days On Market219 days
Description
Immaculate 2 story house, Excellent location in Bulyea Heights , facing a ravine and backing on to a park ; 3+ Bedrooms with 3 &1/2 bathrooms, This gorgeous bright property makes a great family home. The house welcomes you with a large tiled veranda & a beautiful foyer, The main floor is all Oak Hardwood flooring throughout entrance, living room, dining room & kitchen opening to a beautiful family room with a gas fireplace. The house is well kept, upgraded throughout the years & freshly painted. The rest of the house is carpet including stairs to upper level which has a huge bright master bedroom looking at the park with it own en-suite and walk in closet plus another 2 bedrooms main bath, The basement is fully renovated, new carpet with additional bedroom, bathroom & storage. The house has a double attached oversize heated newly painted garage. The lot is professionally landscaped with sprinkler system plus beautiful tiled covered deck. no matter where you look from this house, there is a nice view (id:39198)
Property Details
Interior
Features
Main level Floor
Living room
14'8" x 13'3"Family room
13'2" x 13'9"Kitchen
12'5" x 14'Dining room
8'4" x 15'4



