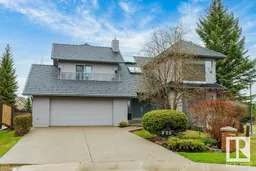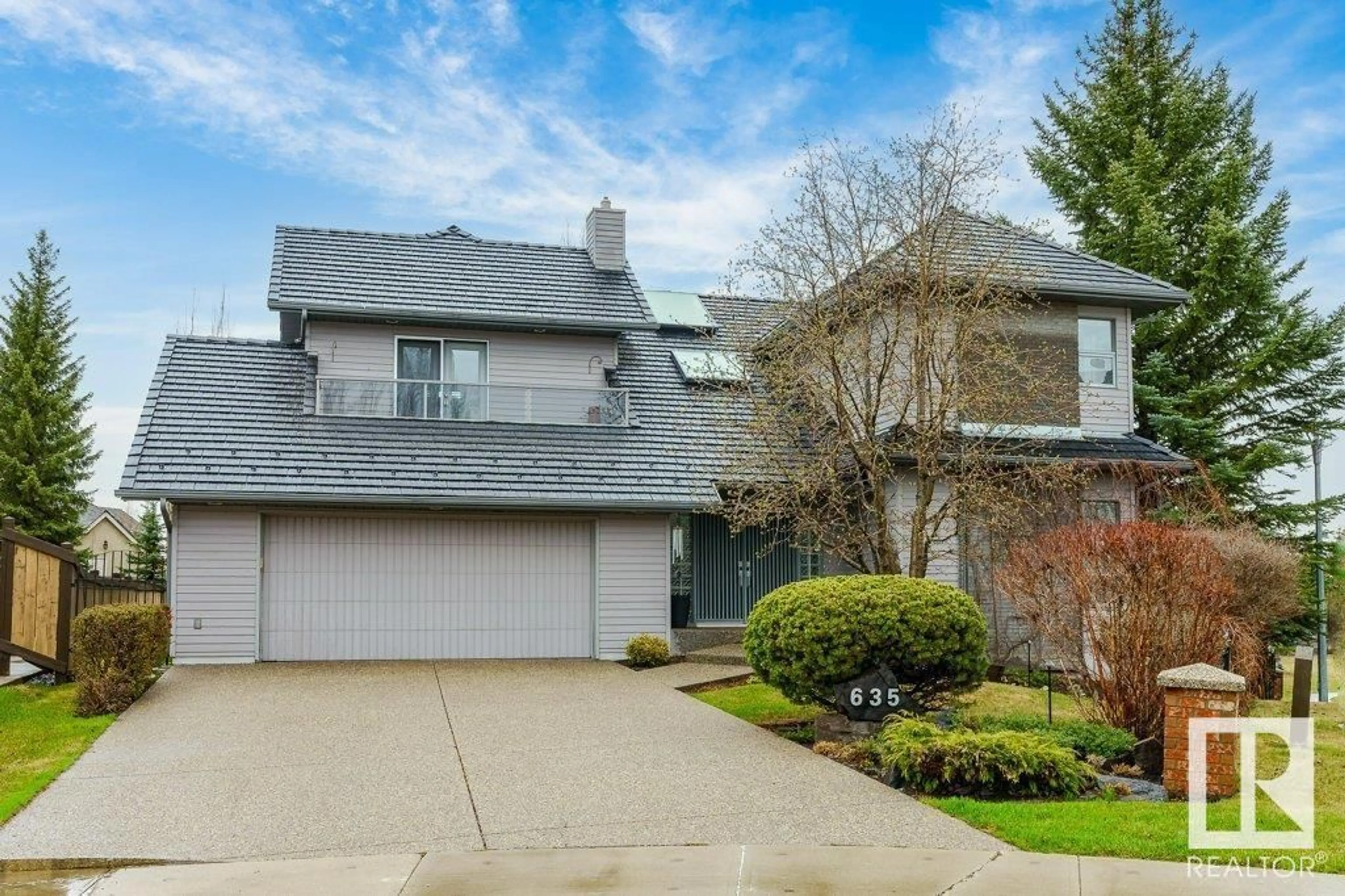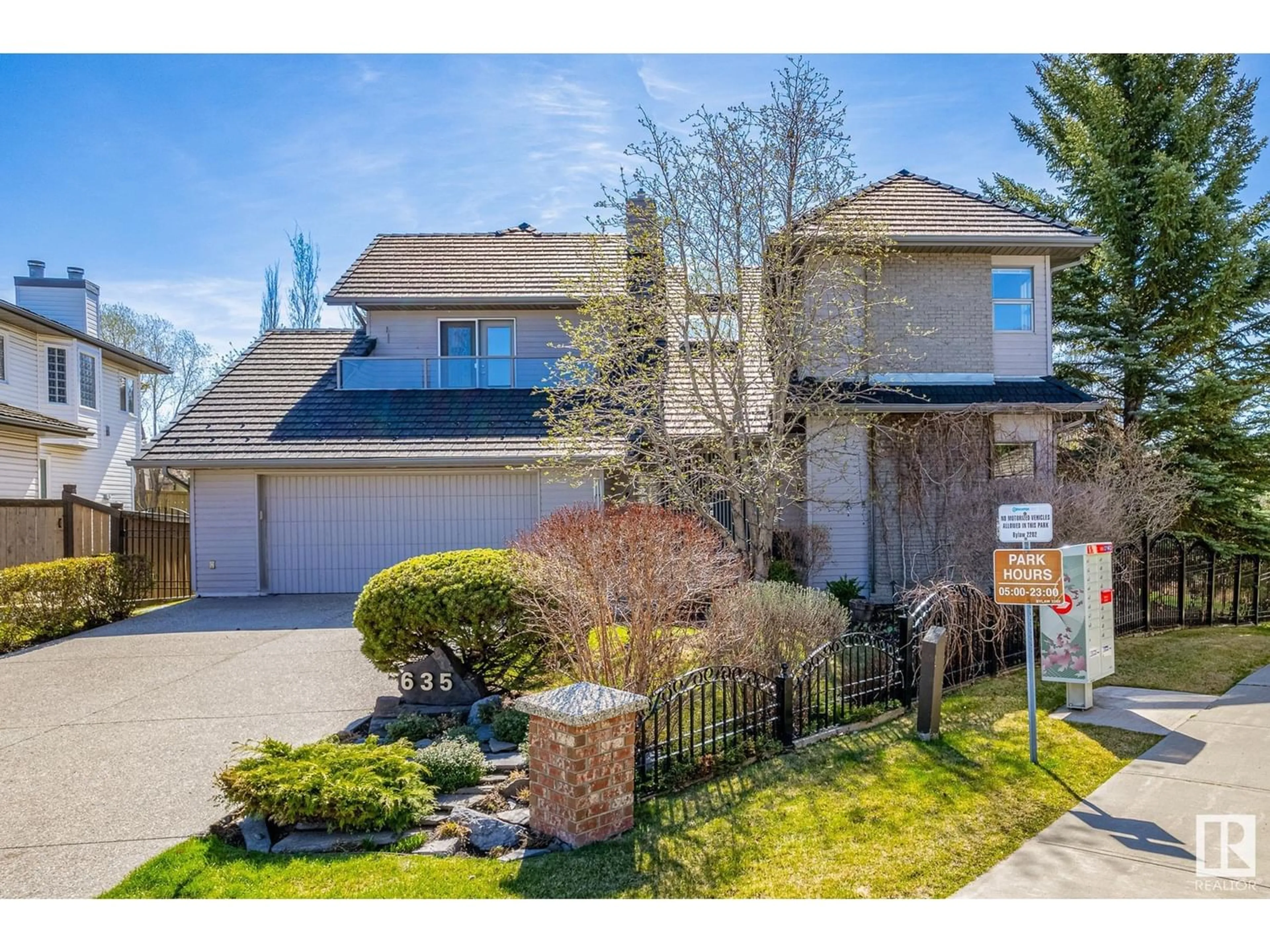635 Butterworth WD NW, Edmonton, Alberta T6R2H8
Contact us about this property
Highlights
Estimated ValueThis is the price Wahi expects this property to sell for.
The calculation is powered by our Instant Home Value Estimate, which uses current market and property price trends to estimate your home’s value with a 90% accuracy rate.Not available
Price/Sqft$330/sqft
Days On Market89 days
Est. Mortgage$4,703/mth
Tax Amount ()-
Description
Unique, custom-built over 3,300 sq ft. home in Bulyea Heights backing onto park with walking trails to ravine. Large windows highlight park and professionally landscaped yard with a multi-level deck, firepit, hot tub, sprinkler system and auto seasonal lighting. Enter this immaculate home and be wowed by a two-story foyer, curved grey brick feature wall & staircase leading to the primary bed/ensuite with cathedral ceiling, walk-in closets & balcony. Second floor includes 2 additional bedrooms with Jack & Jill bath & laundry room. Main floor includes office, spacious kitchen with Italian cabinetry, family room & charming breakfast nook. Two-sided gas fireplace between the dining room and sun room adds warmth. Hardwood & tile flooring through-out. Spiral staircase to professionally designed basement with wet bar, appliances, bedroom and full bath. Additional staircase to heated double car garage. New roof, 3 furnaces, A/C, boiler system, vacuum system, and water softener. Move in ready! What's not to like? (id:39198)
Property Details
Interior
Features
Main level Floor
Living room
14'6" x 15'Dining room
15'9" x 12'Den
12'2" x 13'Kitchen
16'6" x 14'Property History
 75
75

