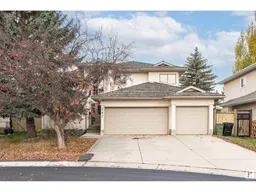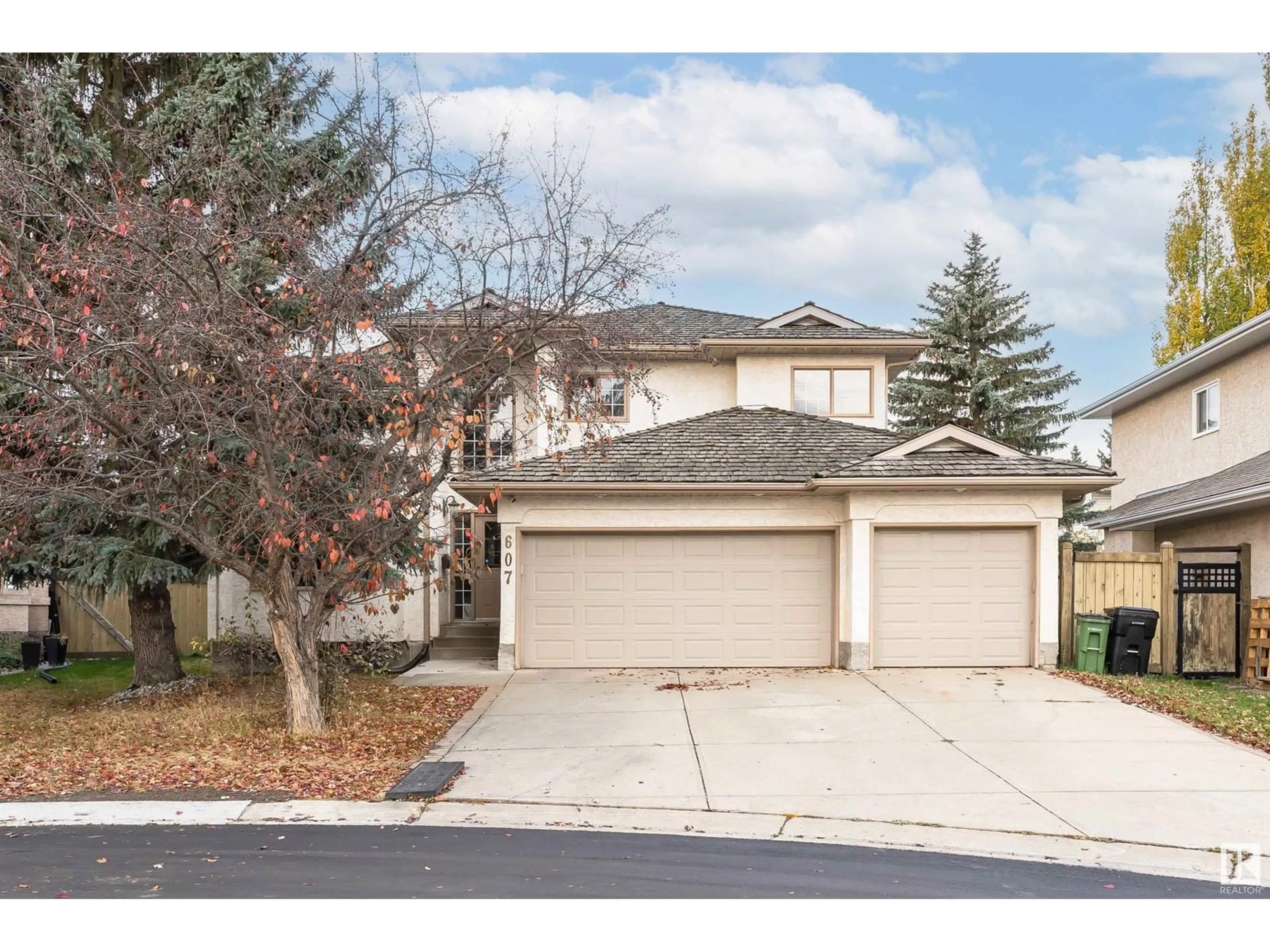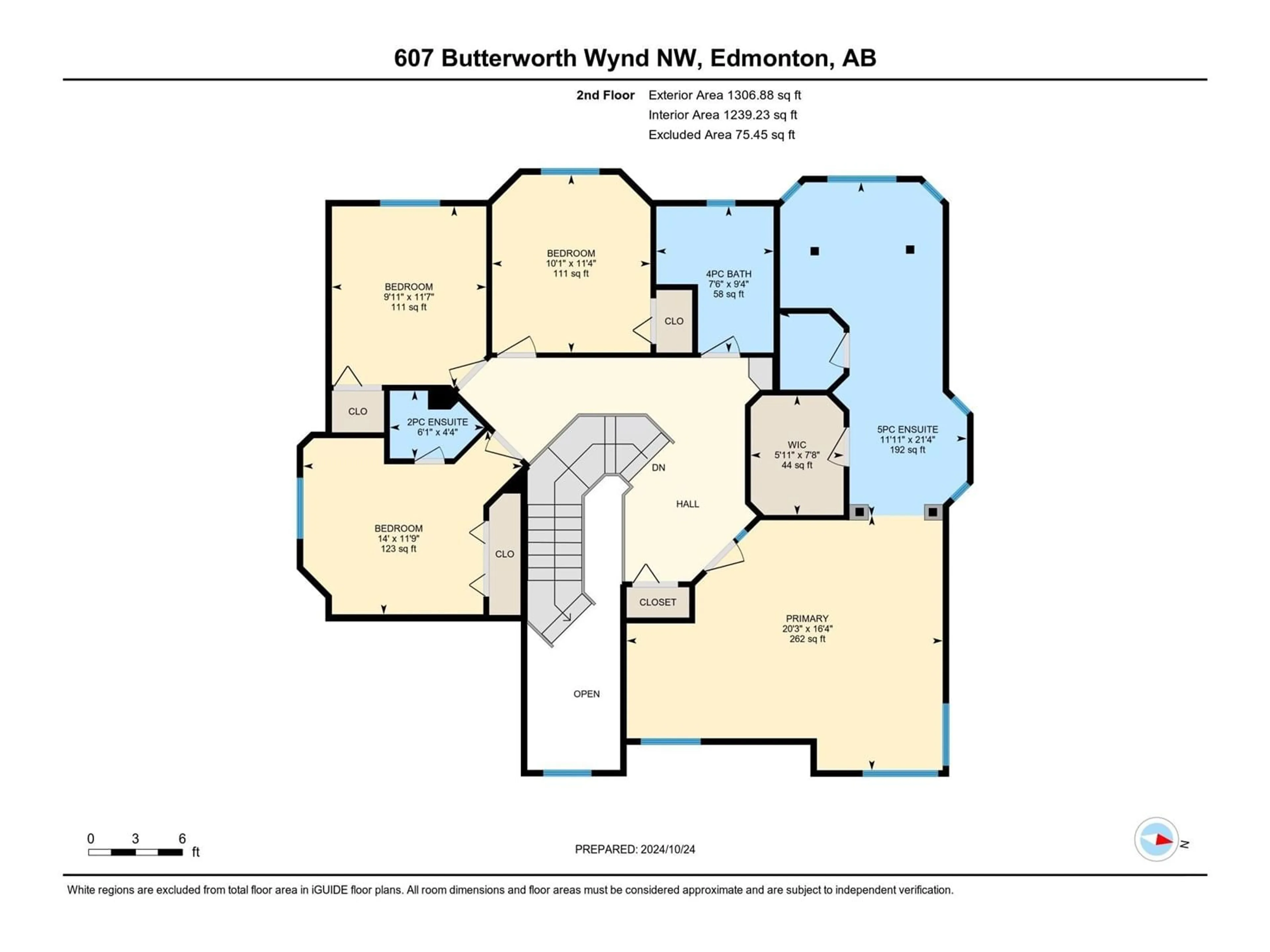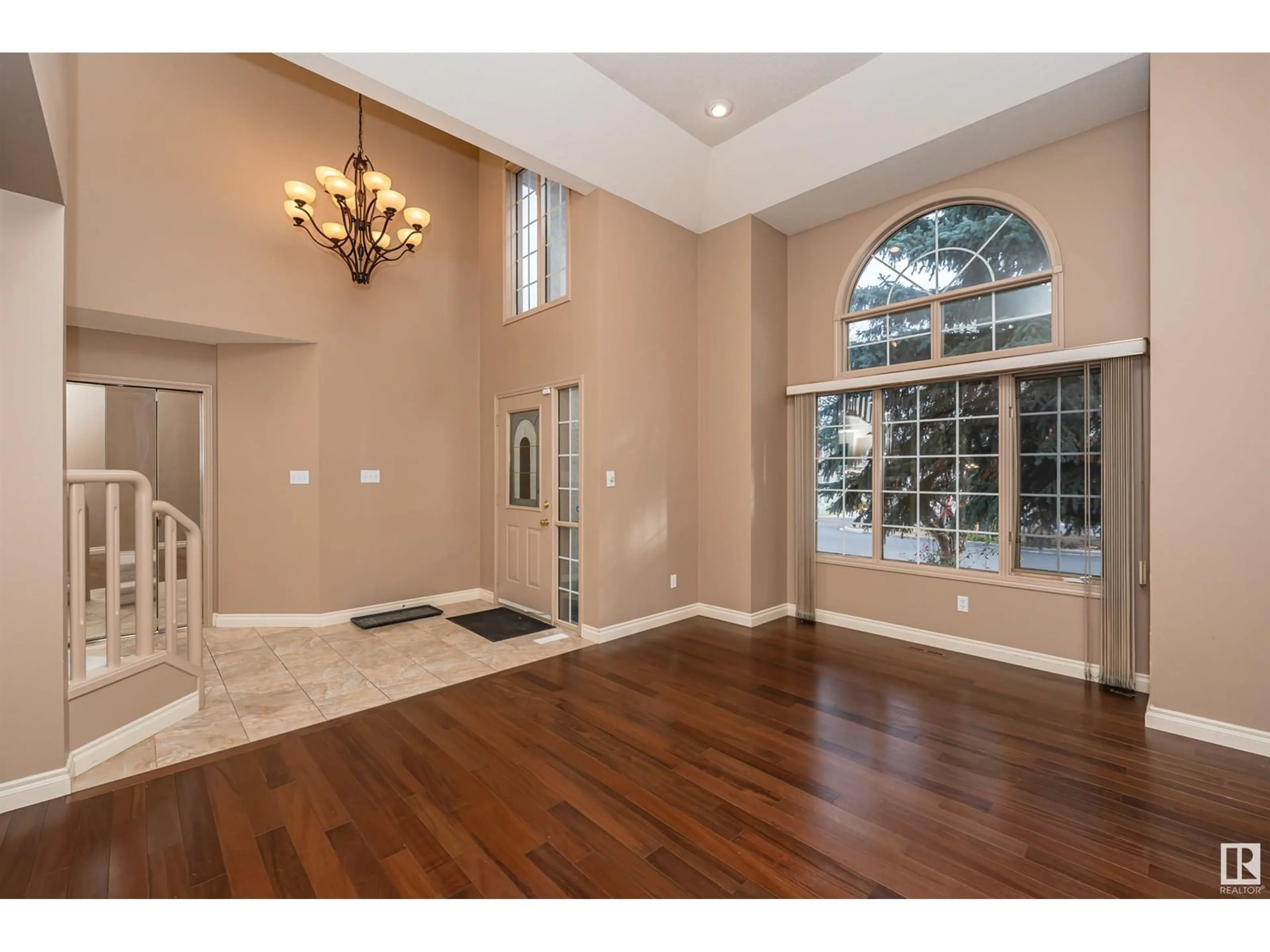607 BUTTERWORTH WD NW, Edmonton, Alberta T6R2G8
Contact us about this property
Highlights
Estimated ValueThis is the price Wahi expects this property to sell for.
The calculation is powered by our Instant Home Value Estimate, which uses current market and property price trends to estimate your home’s value with a 90% accuracy rate.Not available
Price/Sqft$278/sqft
Est. Mortgage$3,435/mo
Tax Amount ()-
Days On Market98 days
Description
This stunning two-story home in BULYEA HEIGHTS is on a quiet cul-de-sac and offers over 4200 sq ft of living space, 6 bedrooms, 5 baths, a fully developed basement, and a triple-insulated garage. The elegant entrance with vaulted ceilings leads to a bright living room, a formal dining room, a cozy family room with a stone gas fireplace, and a well-equipped kitchen with ample cabinetry, a pantry, and stainless-steel appliances, while the breakfast area overlooks the backyard. A main floor laundry, and a 4-pic bathroom with pocket door to the bedroom complete this level. Upstairs, you will find a spacious master bedroom with a sitting area, a walk-in closet, and a 5-pic en suite. There are also three generous-sized bedrooms, one with a 2-pic guest en suite, and a shared 4-pic bathroom complete this level. The developed basement includes a rec room, a den room, a large bedroom, and a 3-pic bathroom. Recent updates: new vinyl plank flooring and carpet in the basement. Easy access to Whitemud & Henday. (id:39198)
Property Details
Interior
Features
Basement Floor
Den
Bedroom 6
Recreation room
Property History
 49
49


