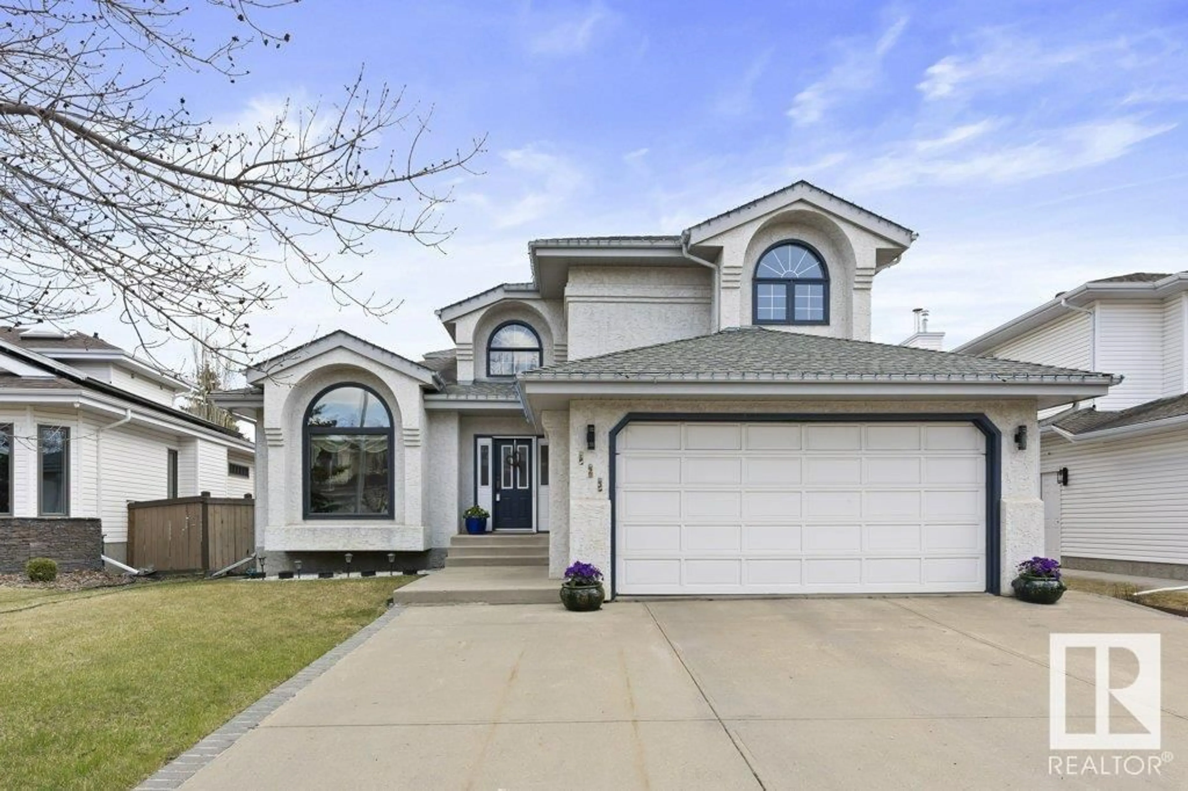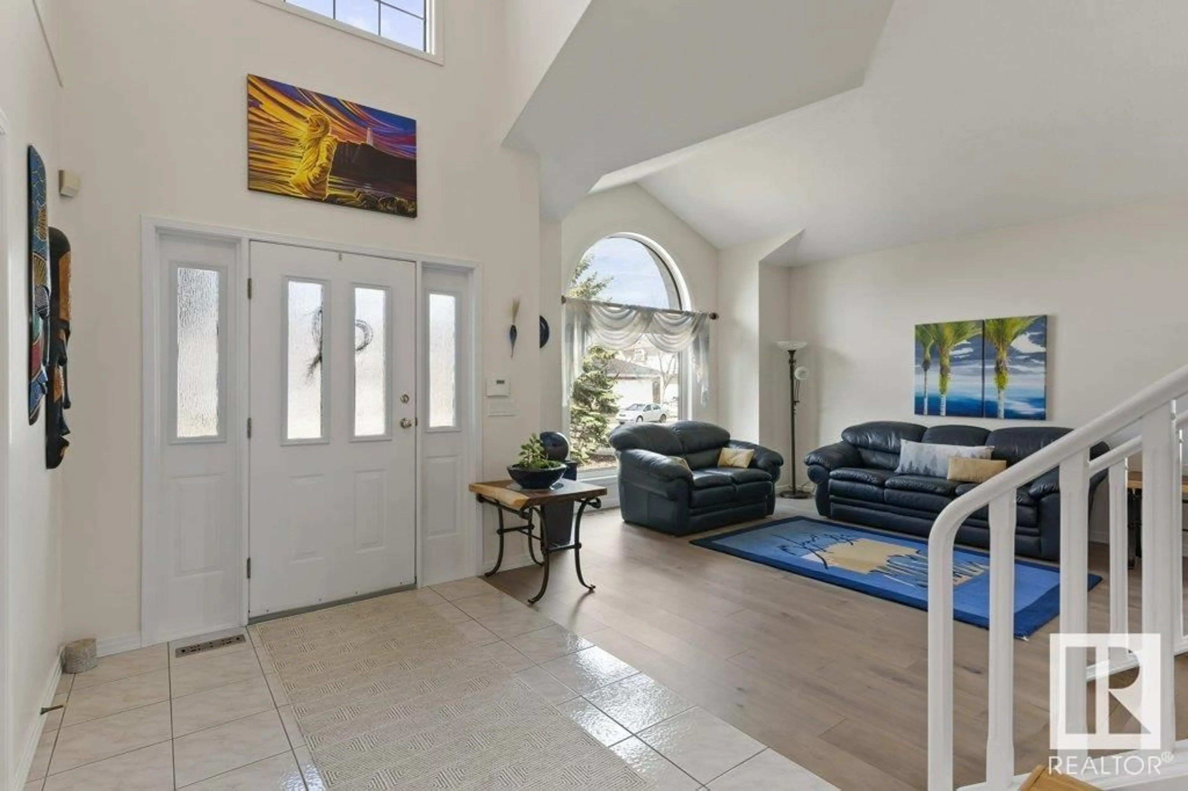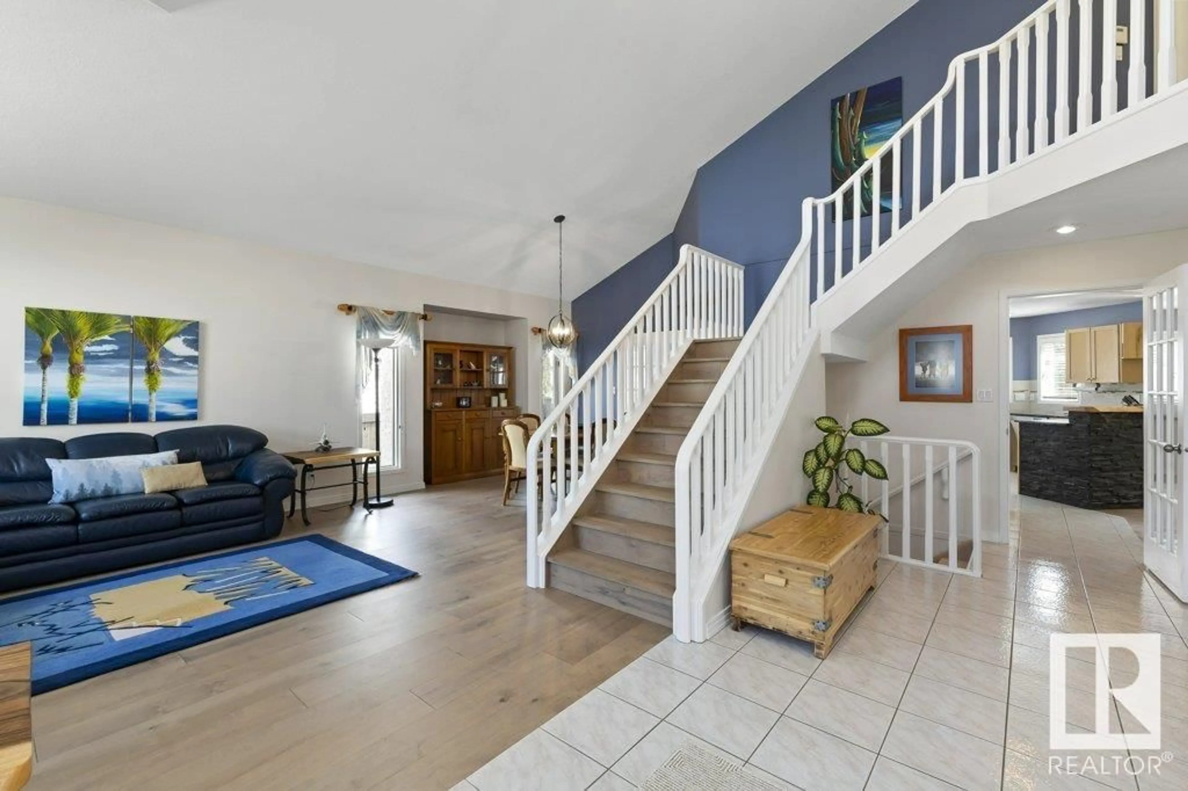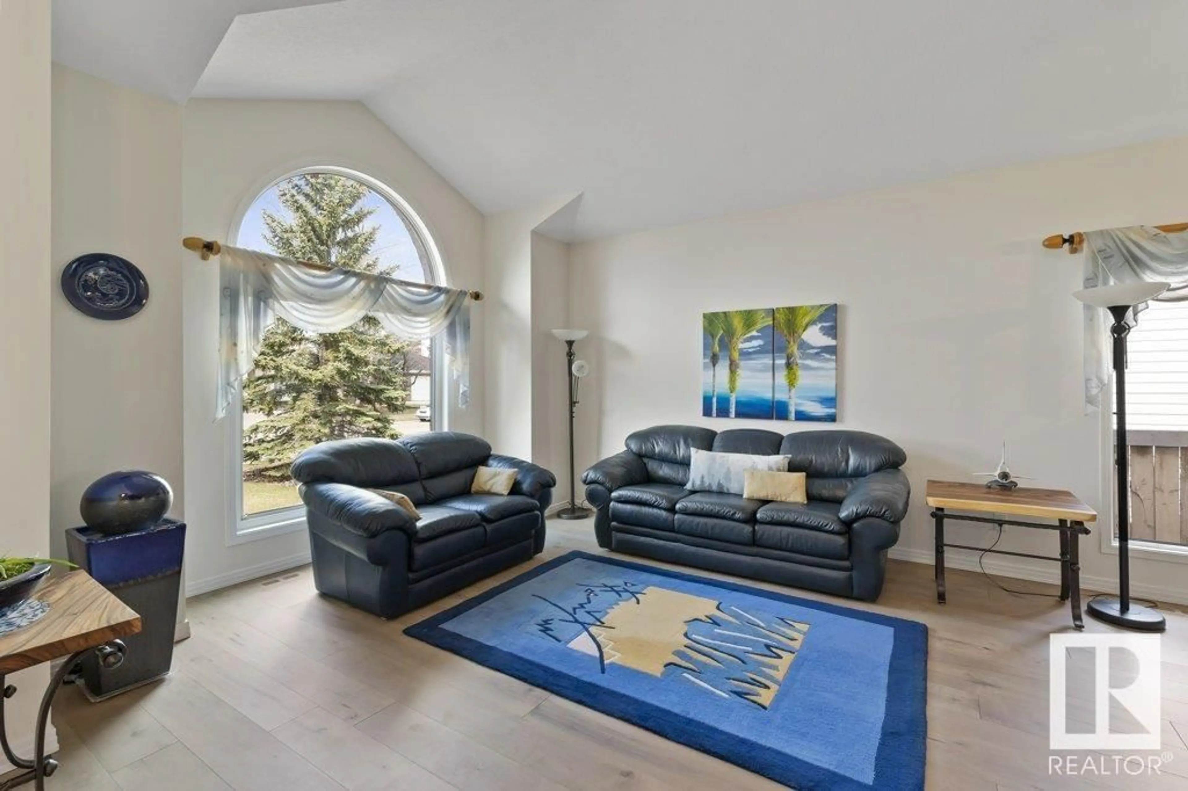523 BURTON CL NW, Edmonton, Alberta T6R2B2
Contact us about this property
Highlights
Estimated ValueThis is the price Wahi expects this property to sell for.
The calculation is powered by our Instant Home Value Estimate, which uses current market and property price trends to estimate your home’s value with a 90% accuracy rate.Not available
Price/Sqft$266/sqft
Est. Mortgage$3,006/mo
Tax Amount ()-
Days On Market234 days
Description
BEAUTY in Bulyea! This ACE LANGE built 2st with 2600sqft plus fully finished bsmt located in a CUL DE SAC w/ Southeast backyard & backing walking trails is the PERFECT FAMILY HOME! Long time owners have lovingly updated and cared for this home over the years. Main floor feat. Formal living/dining room w/ GORGEOUS HARDWOOD & SOARING CEILINGS! BRIGHT AND SUNNY throughout. COZY family room w/ woodburning f/p is open to the UPDATED kitchen w/ stone countertops, maple cabinets, s/s appl. & huge pantry, plus sunny breakfast nook. MAIN FLOOR DEN, large laundry room complete the main. Up are 3 SPACIOUS bedrooms incl. PRIMARY RETREAT w/ STUNNING ENSUITE! Fully finished bsmt offers 4th bedroom, full bath, REC. room & amazing WORKSHOP w/ 220V and loads of storage space! Enjoy your sunny backyard w/ huge deck, grassy area to play & privacy! OVERSIZED double garage & driveway. TOP SCHOOLS, parks & RAVINE trails within walking distance. Mins to downtown, U of A, Whitemud & HENDAY. This one is an ABSOLUTE MUST SEE! (id:39198)
Property Details
Interior
Features
Above Floor
Primary Bedroom
5.2 m x 4.82 mExterior
Parking
Garage spaces 5
Garage type -
Other parking spaces 0
Total parking spaces 5




