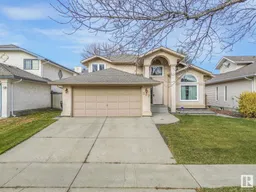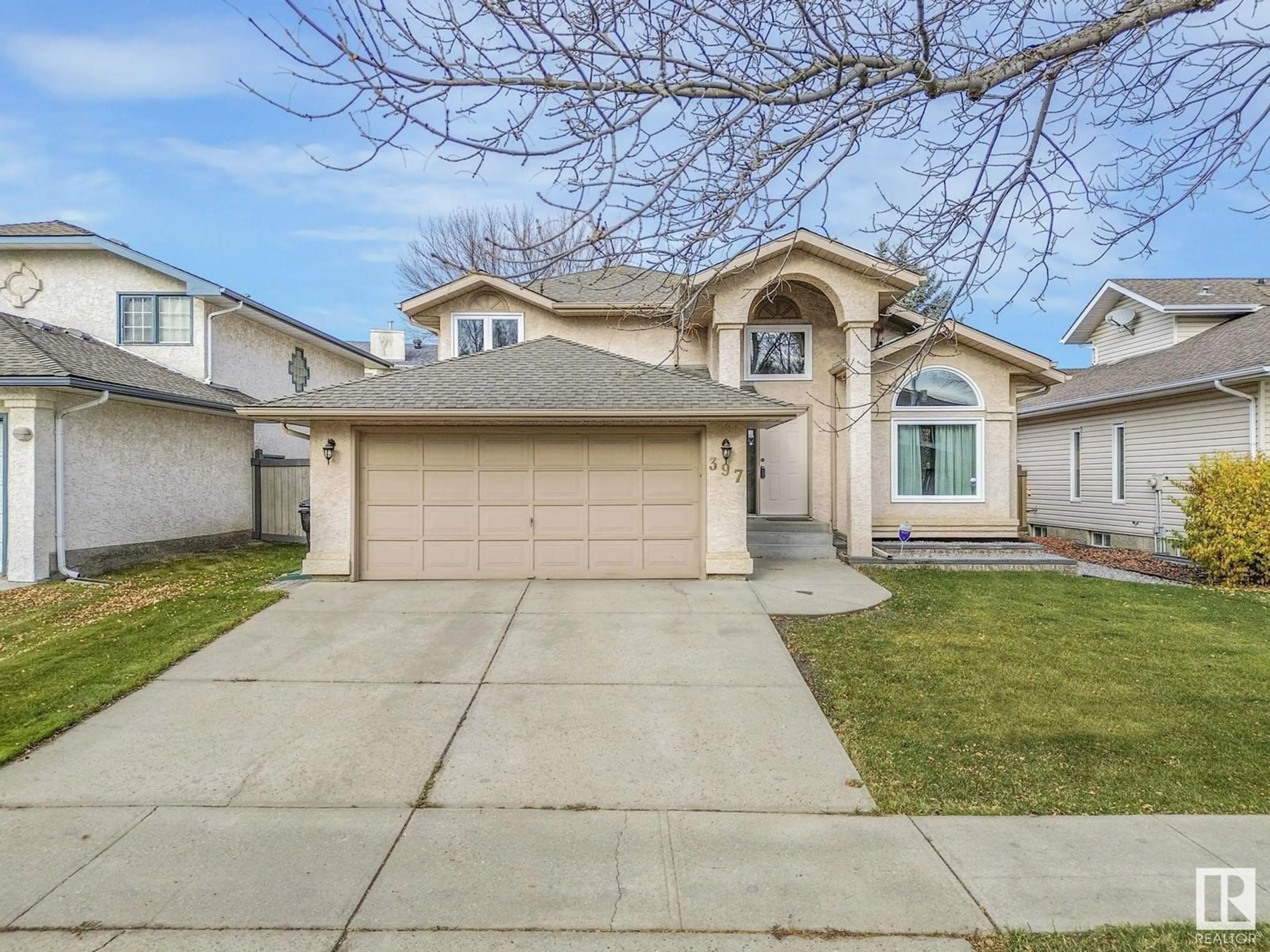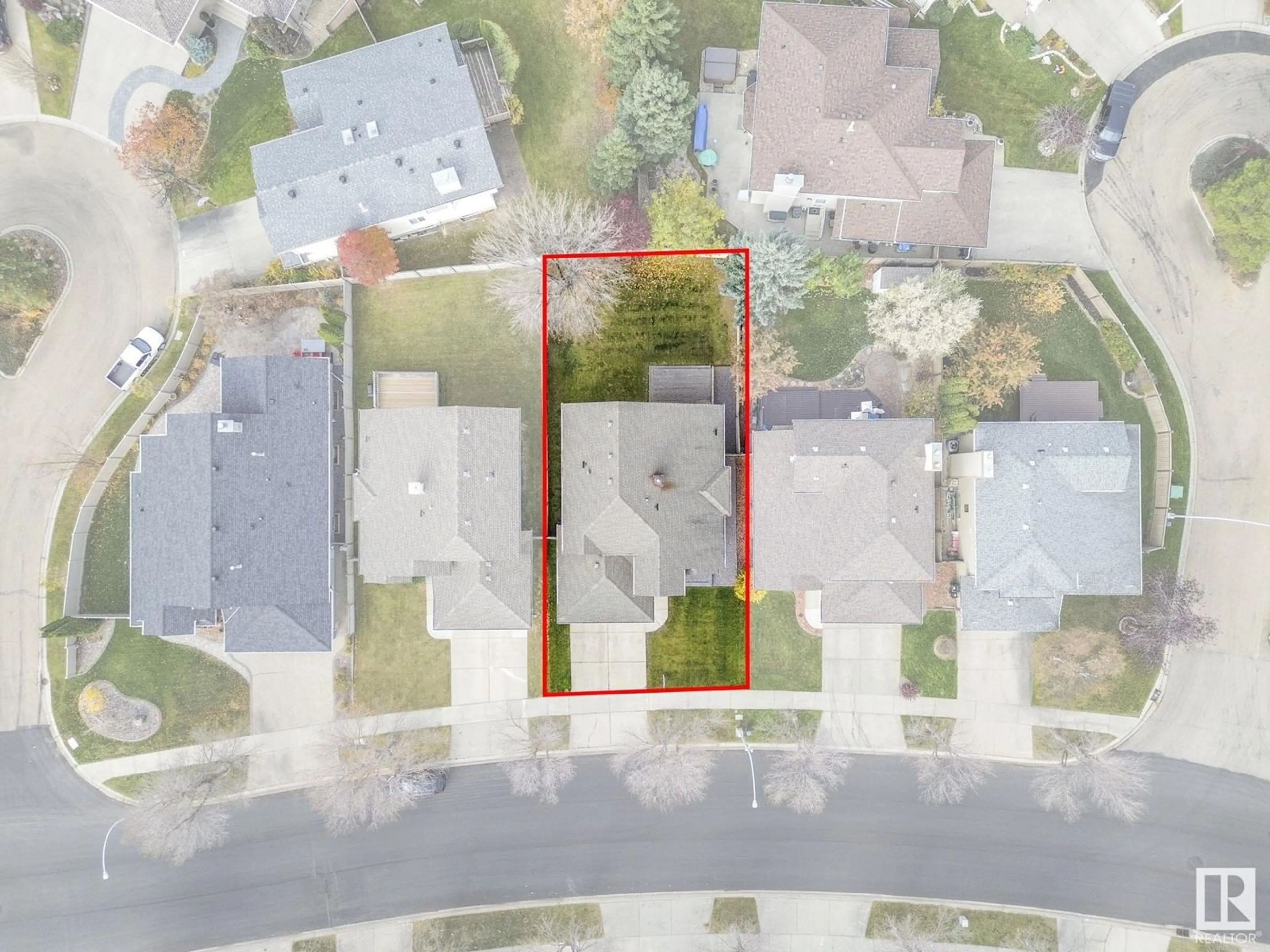397 BURTON RD NW, Edmonton, Alberta T6R2J4
Contact us about this property
Highlights
Estimated ValueThis is the price Wahi expects this property to sell for.
The calculation is powered by our Instant Home Value Estimate, which uses current market and property price trends to estimate your home’s value with a 90% accuracy rate.Not available
Price/Sqft$413/sqft
Est. Mortgage$2,362/mo
Tax Amount ()-
Days On Market27 days
Description
Welcome to Bulyea Heights - the perfect blend of peaceful living & urban convenience. Located just minutes from Terwillegar Rec Centre, Windermere & short drive to the UofA. This lovely 4-level split, offers 1890sqft of living space, 4 bedrms, 3 full baths & is sure to impresses from the moment you step inside. Vaulted ceilings & abundance of natural light fills the spacious living room & formal dining area, flowing seamlessly into the white kitchen w/ granite counters, sunny breakfast nook & direct access to the large WEST-facing backyard & deck. The 4-level design offers versatile living zones on each floor, great for families w/ views of the cozy lower-level family room w/ fireplace from the kitchen! Upstairs, youll find 3 generous bedrooms, including large primary suite w/ walk-in closet & 4-piece ensuite. Lower level includes access to DB attached garage, 4th bedrm + full bath. NEW Furnace (23), newer windows (15) & unfinished basement ready for your vision theres endless potential! Virtual staged (id:39198)
Property Details
Interior
Features
Lower level Floor
Family room
19'6 x 13'5Bedroom 4
10'5 x 10'10Property History
 57
57

