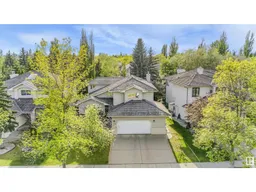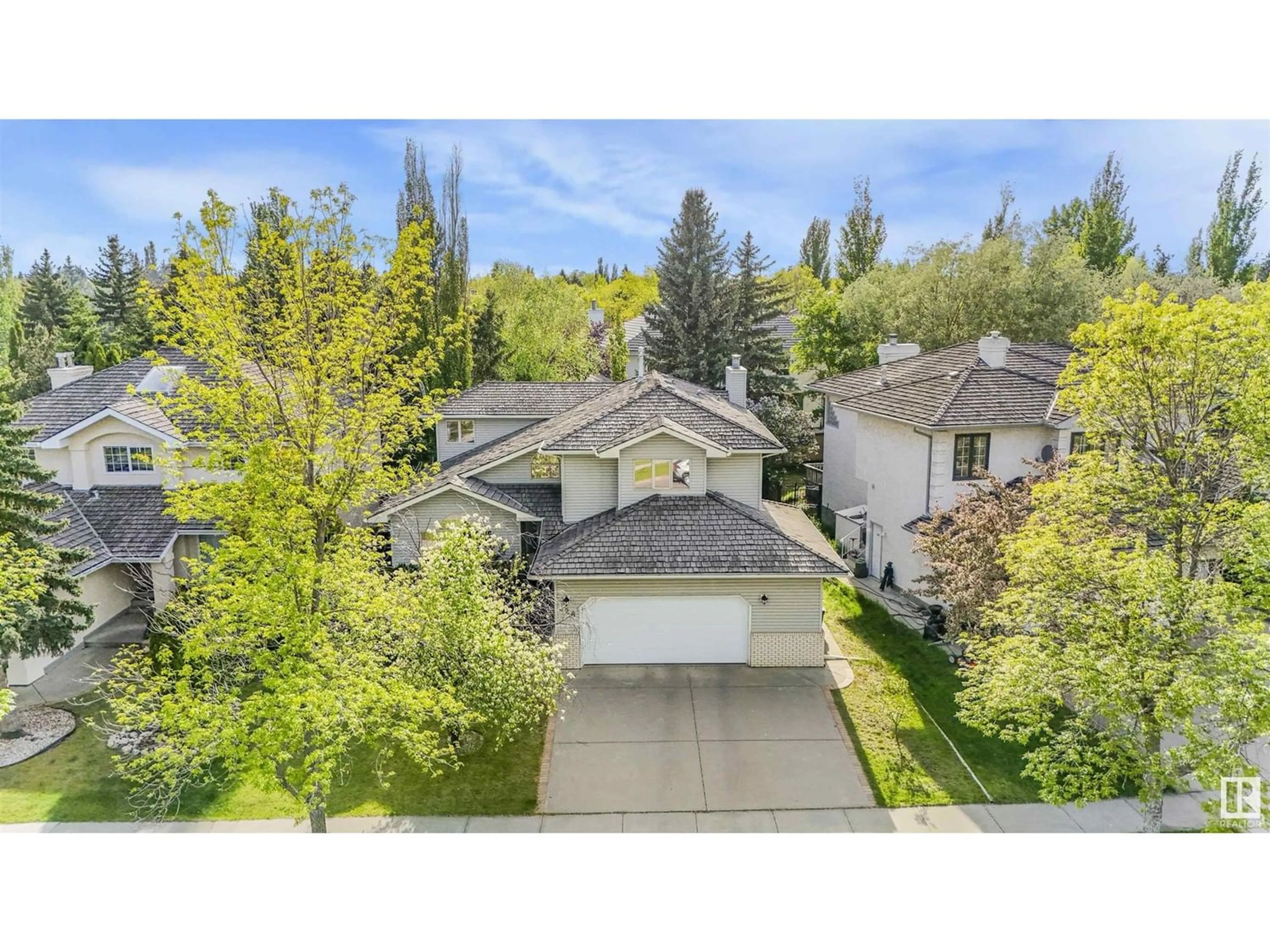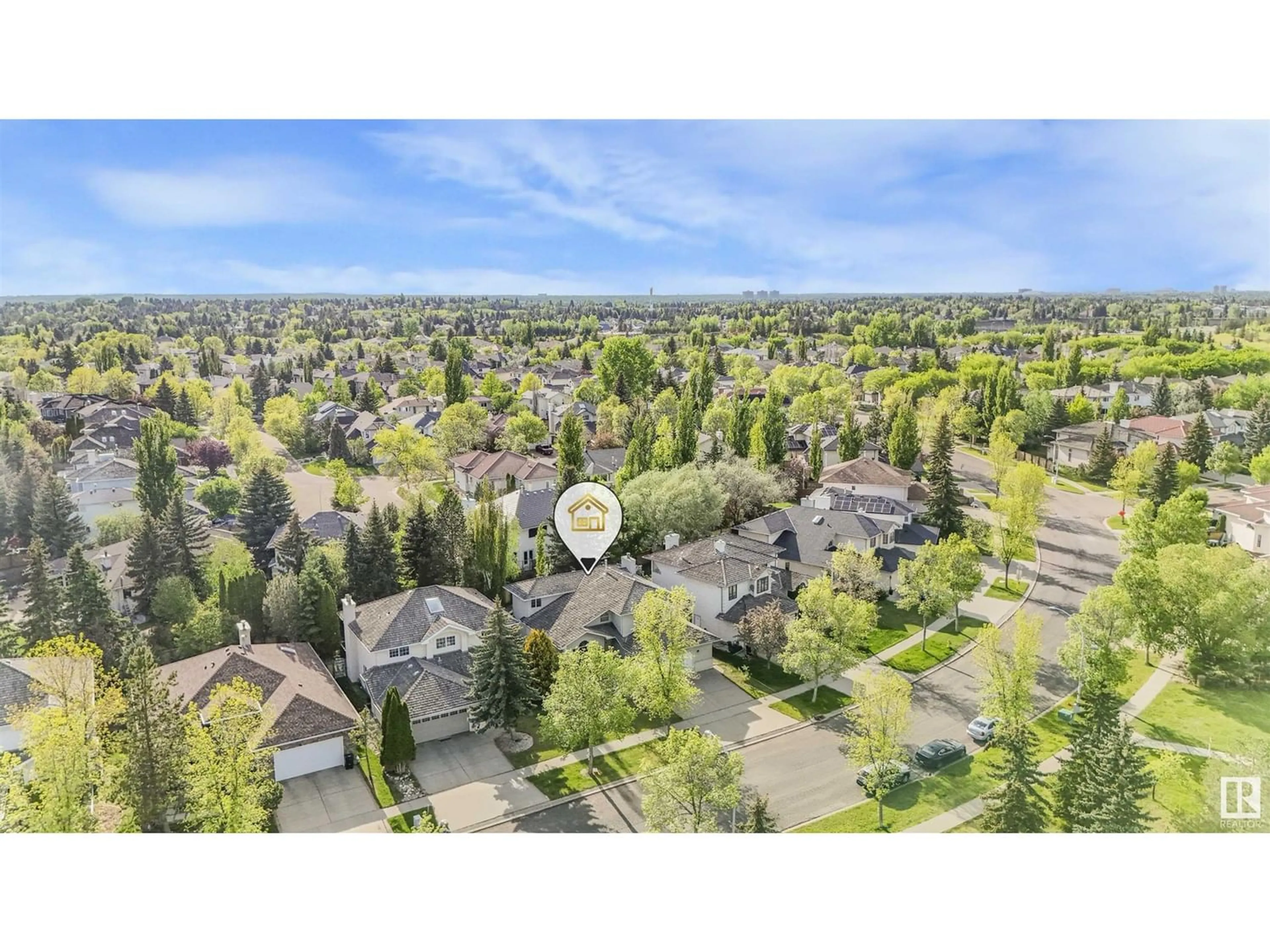328 BURTON RD NW, Edmonton, Alberta T6R2G7
Contact us about this property
Highlights
Estimated ValueThis is the price Wahi expects this property to sell for.
The calculation is powered by our Instant Home Value Estimate, which uses current market and property price trends to estimate your home’s value with a 90% accuracy rate.Not available
Price/Sqft$353/sqft
Days On Market53 days
Est. Mortgage$4,080/mth
Tax Amount ()-
Description
LOCATION, LOCATION, LOCATION! Such a fabulous home in community of Bulyea, stunning custom design 2-storey of 2690 sqft(total useable area 4000 sqft), 4+1+1BDRM/3.5 bath. Getting into the spacious foyer, so impressive vaulted ceilings, open style in such a huge living/dining, kitchen/breakfast nook/family room w gas fireplace, all gleaming oak hardwood flooring, large windows kept well; beautiful staircase leads you upstairs, so huge master w/ 5 pc ensuite, overlooking the front park. Upgrading as appliances of stove-electric, built-in dishwasher, washer/dryer, refrigerator, all bathroom, two furnaces/water tank, 2 air-conditioning, central vacuum & security sys. Large windows let you grab all natural lights, enjoy all of your life, school zone, easily to access 23 Avenue, Terwillegar Drive, Anthony Henday Drive, Whitemud Drive etc.: GHV Bulyea Park, Whitemud Creek Ravine SOUTH, and Frank Victor Burton Field is right at the FRONT. Early birds get worms. It must be a SEE and you won't miss it out !! (id:39198)
Property Details
Interior
Features
Basement Floor
Bonus Room
19'11" x 14'4Bedroom 5
11'9" x 10'8"Storage
9'10" x 12'3"Utility room
16'5" x 9'9"Property History
 62
62

