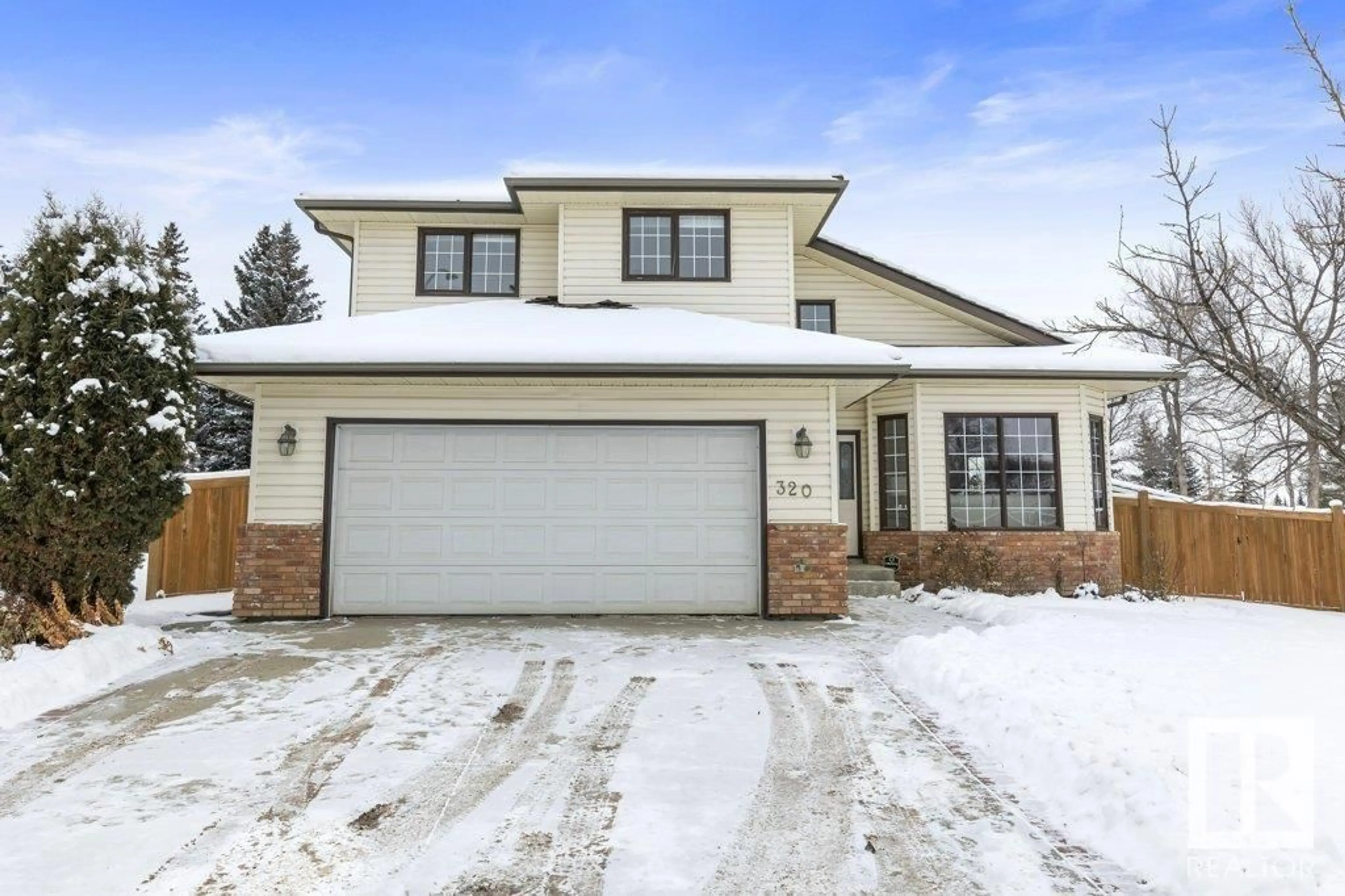320 BURTON RD NW, Edmonton, Alberta T6R2G7
Contact us about this property
Highlights
Estimated ValueThis is the price Wahi expects this property to sell for.
The calculation is powered by our Instant Home Value Estimate, which uses current market and property price trends to estimate your home’s value with a 90% accuracy rate.Not available
Price/Sqft$278/sqft
Est. Mortgage$2,899/mo
Tax Amount ()-
Days On Market8 hours
Description
WOW! This gem in Bulyea is the magical family home youve been waiting for! Offering over 3600sqft of living space with FOUR BEDROOMS UPSTAIRS, plus main floor den and finished bsmt on a HUGE PIE SHAPED LOT backing walking trails, beside the park! Layout of this home is perfect main floor w/ formal living and dining room w/ SOARING CEILINGS. Sunny oak kitchen w/ breakfast nook & COZY FAMILY ROOM w/ gorgeous brick fireplace! Large main floor den, laundry room w/ sink and HUGE MUDROOM. Upstairs has 4 generous bedrooms incl. primary retreat w/ walk in closet & full ensuite. Newly finished bsmt is 95% complete w/ exercise area, massive REC ROOM, 5th bedroom, 4th bath, and loads of storage space. Backyard has large deck, shed & playhouse! PERFECTLY LOCATED beside the park, walk to TOP schools, mins to U of A, downtown & shopping. FRESHLY PAINTED & Professionally cleaned! Quick possession available just move in and relax! THIS ONE IS A MUST SEE! (id:39198)
Property Details
Interior
Features
Basement Floor
Recreation room
6.47 m x 3.84 mBedroom 5
5.13 m x 4.81 mUtility room
Exterior
Parking
Garage spaces 4
Garage type Attached Garage
Other parking spaces 0
Total parking spaces 4
Property History
 39
39

