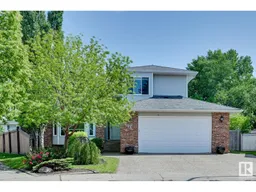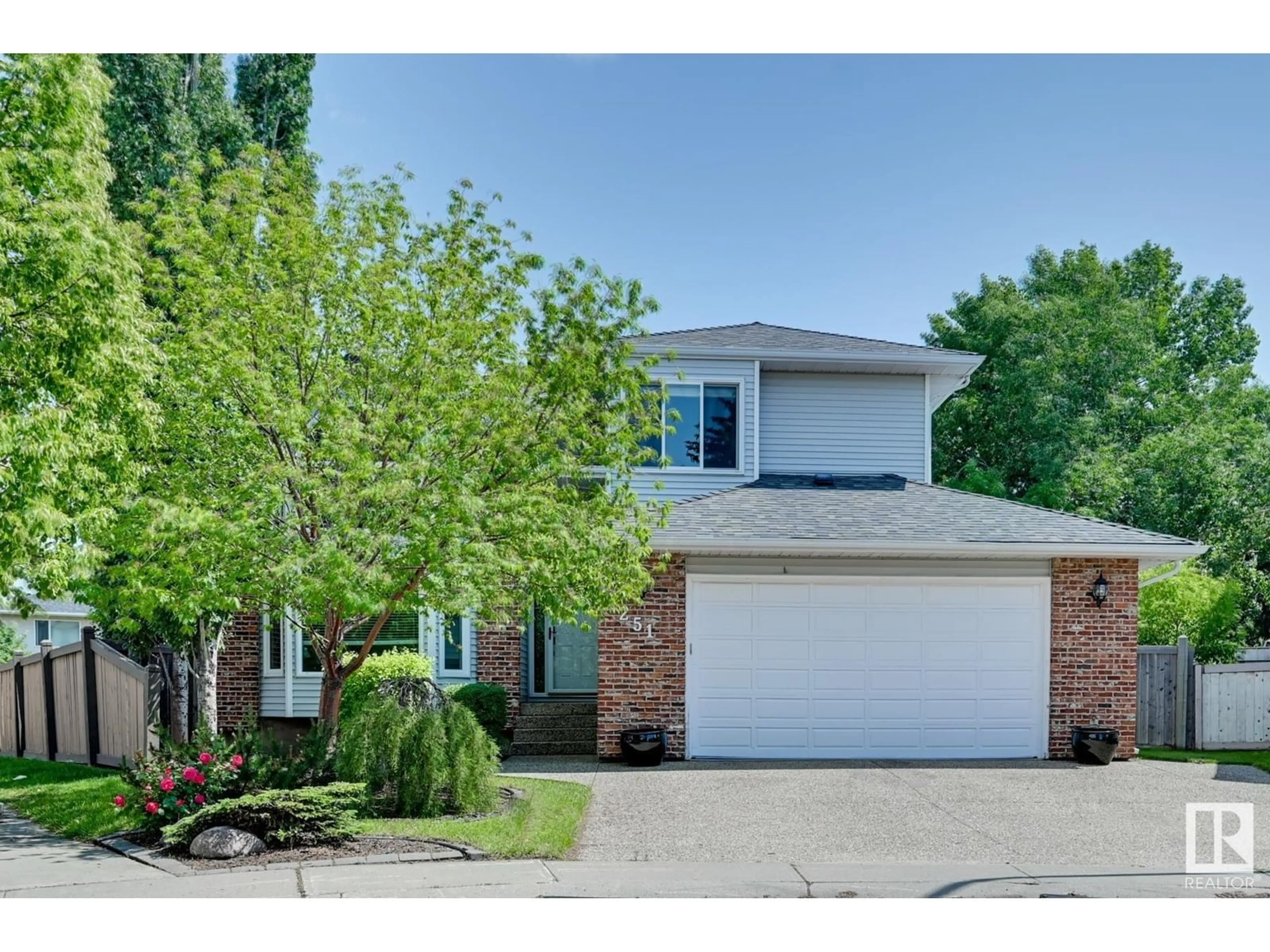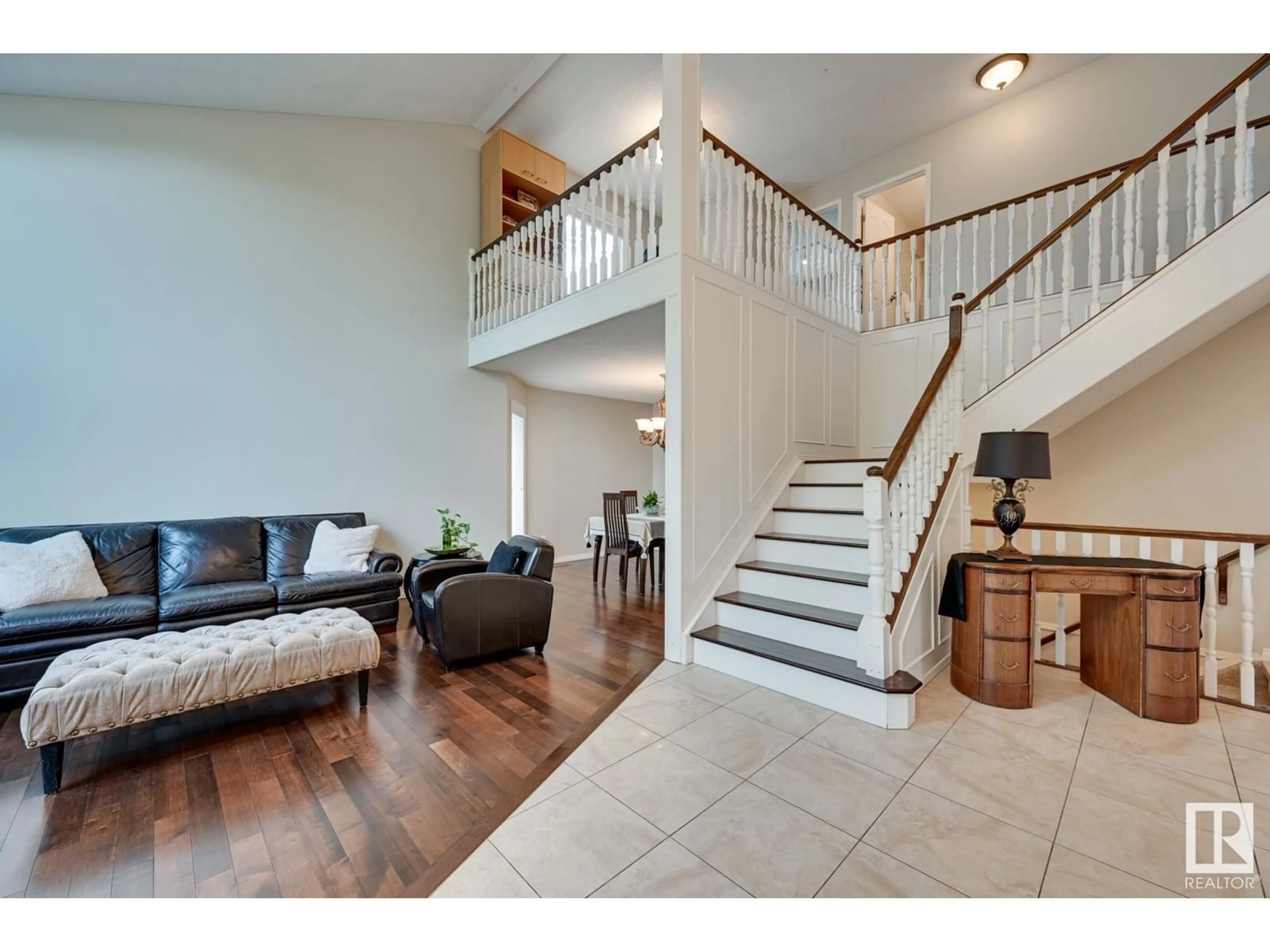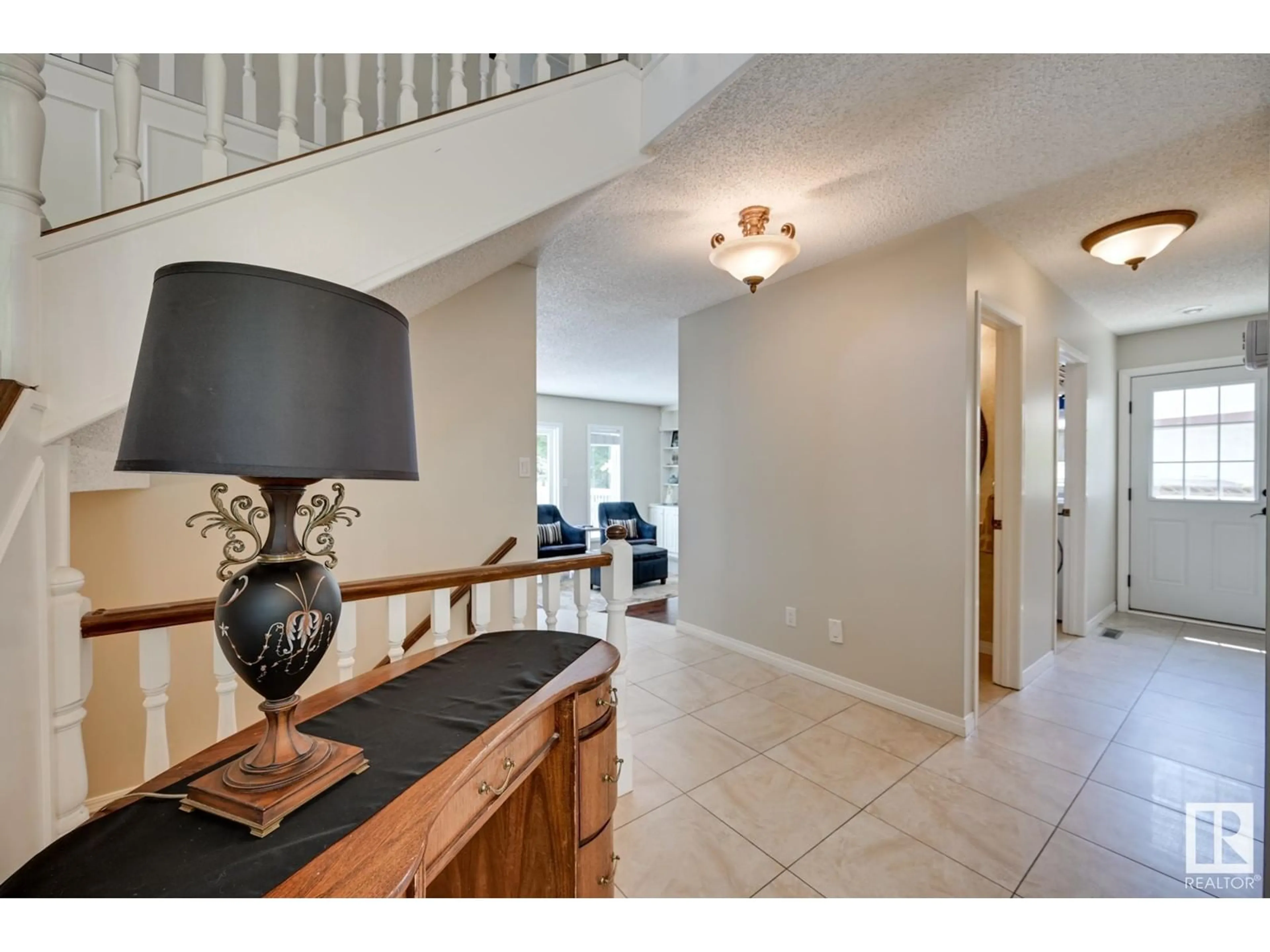251 BURTON RD NW, Edmonton, Alberta T6R1P6
Contact us about this property
Highlights
Estimated ValueThis is the price Wahi expects this property to sell for.
The calculation is powered by our Instant Home Value Estimate, which uses current market and property price trends to estimate your home’s value with a 90% accuracy rate.Not available
Price/Sqft$315/sqft
Days On Market14 days
Est. Mortgage$3,173/mth
Tax Amount ()-
Description
WOW! Fabulous location in a quiet keyhole cul de sac steps from the Whitemud Creek Ravine. This 2,339 sf 2 sty has a newer roof (2016), windows (2013) & doors (2017). Soaring ceilings in the foyer & living rm. The modern open plan is ideal for those who love to entertain. Just repainted on the main & upper, warm contemporary earth tones compliment the newer hardwood/tile flooring & neutral tone carpet upstairs. Renovated Chefs kitchen (42 upper cabinets + granite) w/an island & S/S appliances incl a gas range & will be the focal point at gatherings. Bright cheery GR w/bookshelves & FP. Sunny breakfast nook leads out onto a massive 2 tiered deck which was just restained as well. Private treed .32 Acre south east exposure is great for the kids & family dog. Upstairs are 4 spacious bedrms + loft. The primary has a full ensuite & new carpet. 3 Updated bathrms. Lower level is F/Fin w/a full bath, 2 bedrms & Rec rm. Newer mechanical incl tankless hot water & water purifier. Steps to George Luck School (id:39198)
Property Details
Interior
Features
Lower level Floor
Bedroom 5
4.54 m x 3.29 mBedroom 6
5.71 m x 4.44 mRecreation room
5.48 m x 4.43 mProperty History
 64
64


