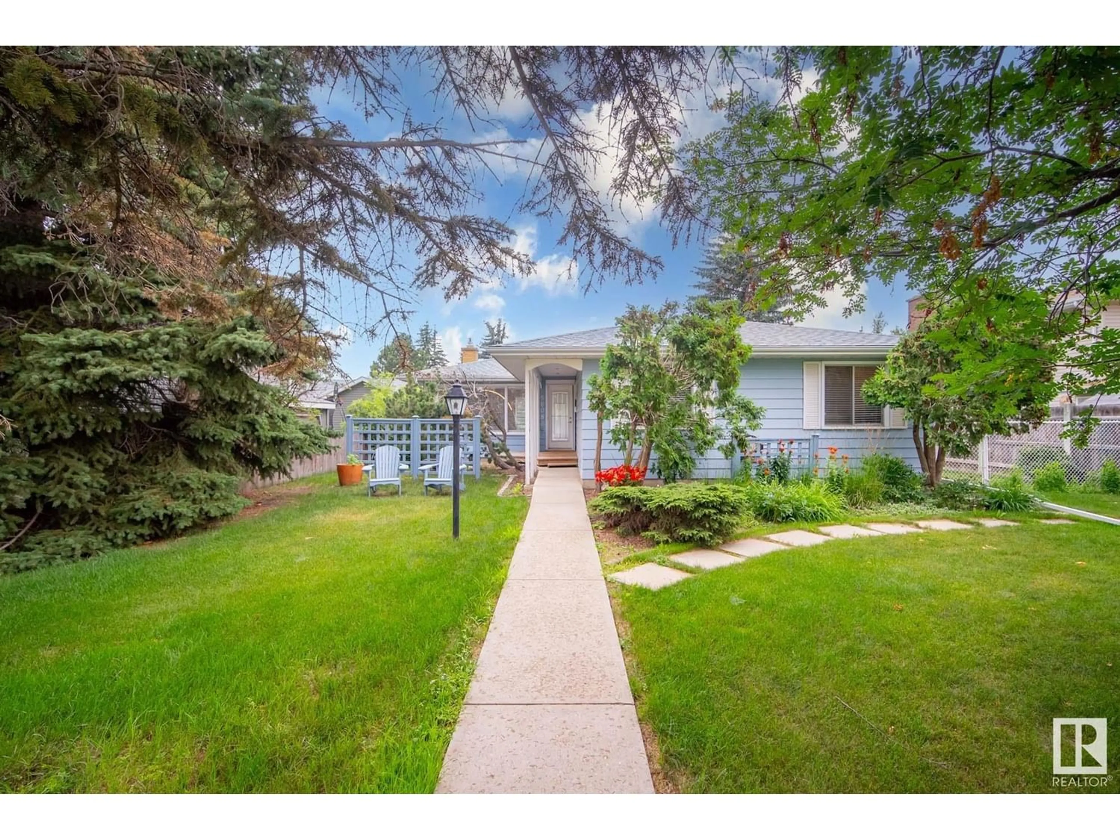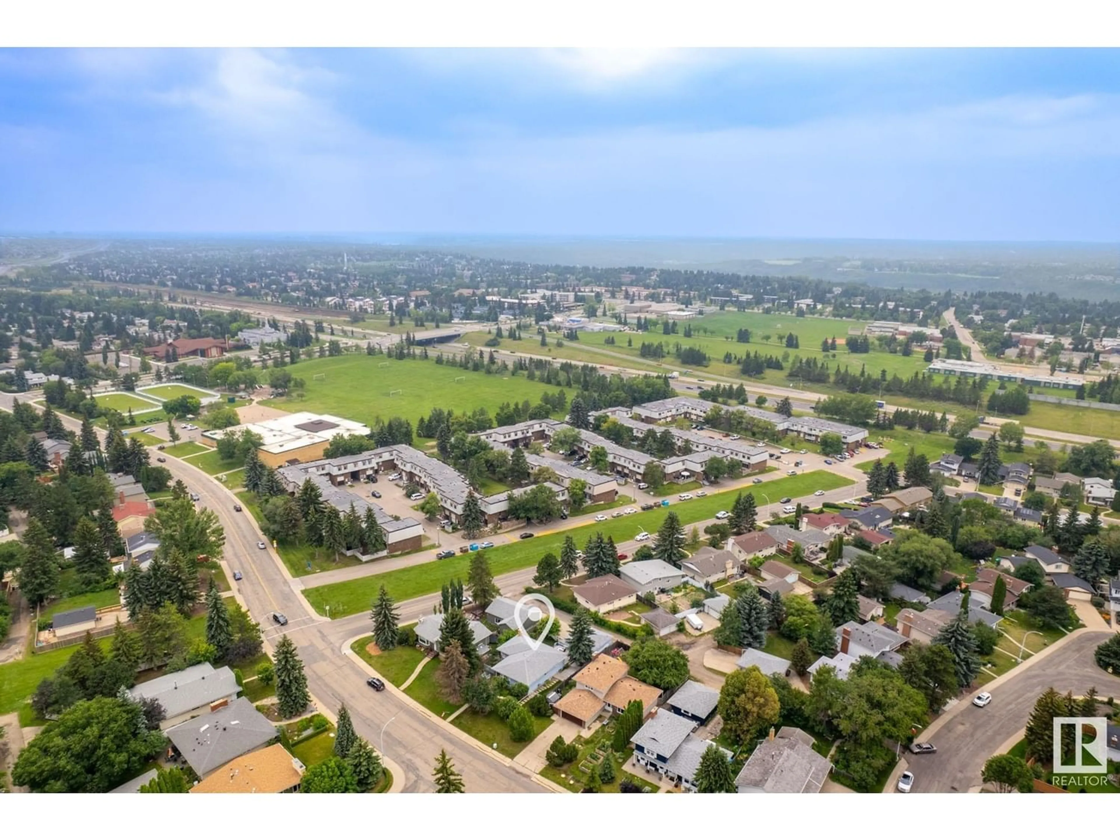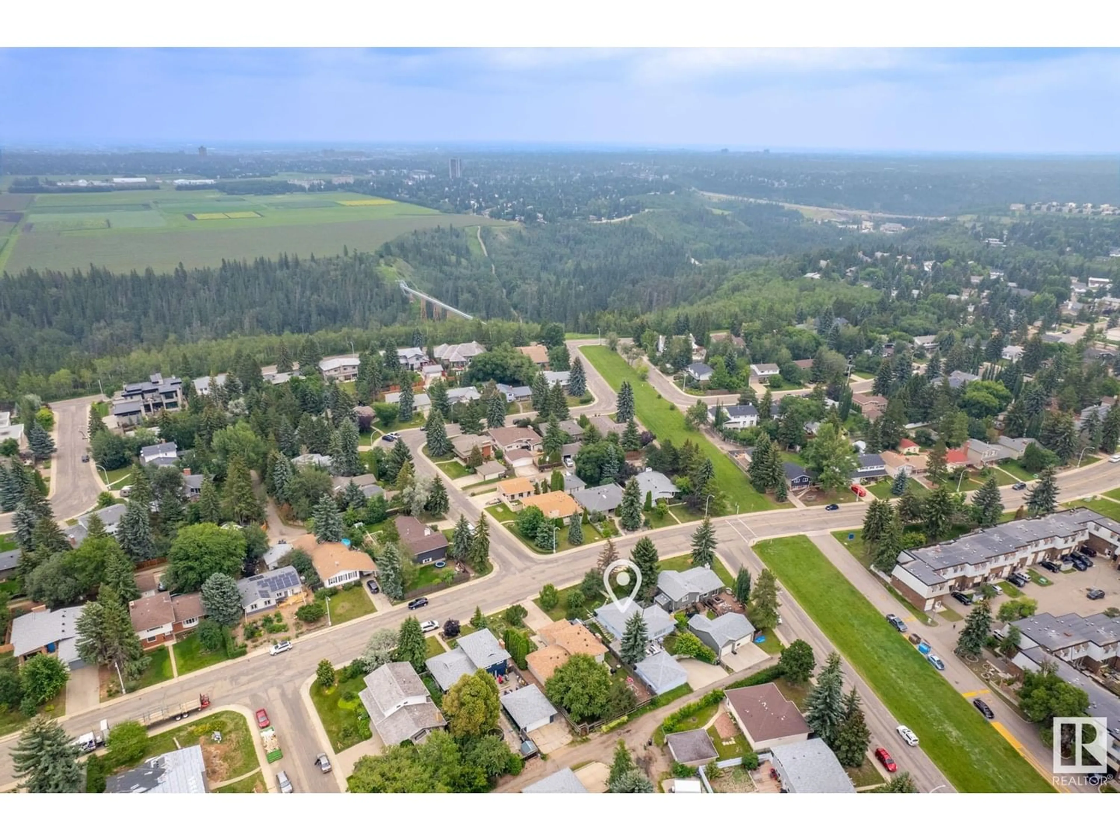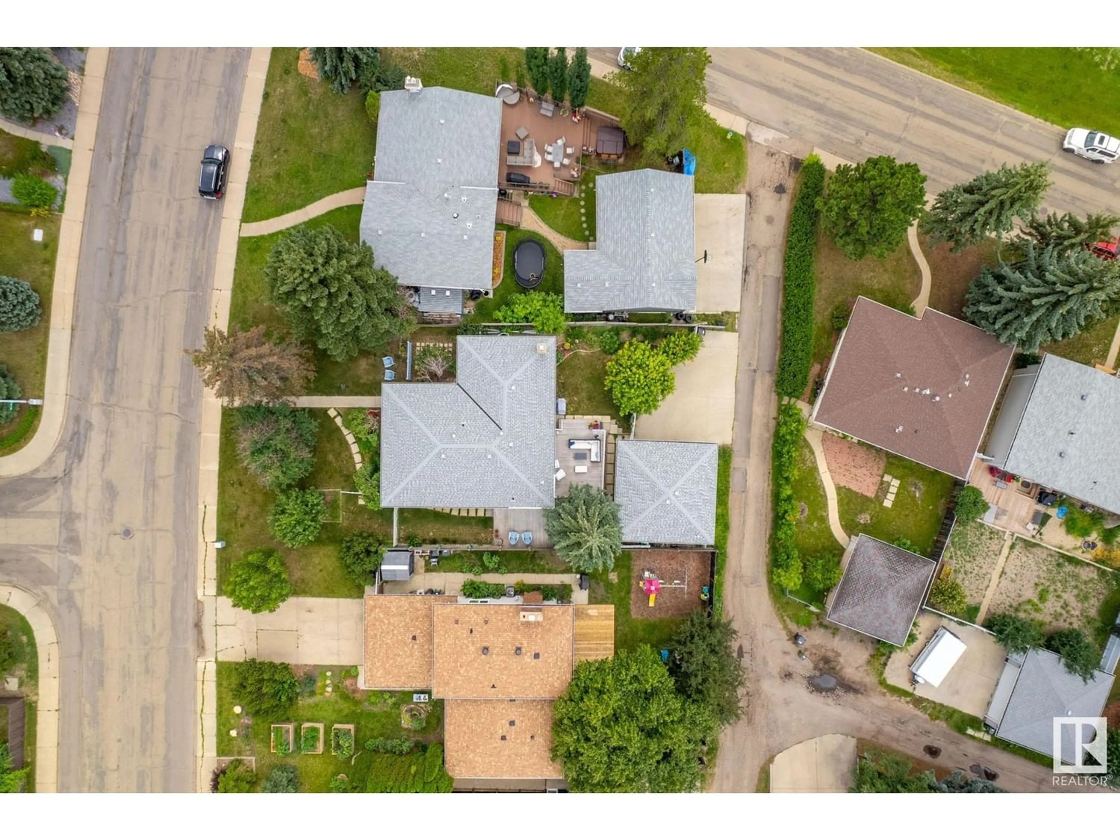5608 143 ST NW, Edmonton, Alberta T6H4E6
Contact us about this property
Highlights
Estimated ValueThis is the price Wahi expects this property to sell for.
The calculation is powered by our Instant Home Value Estimate, which uses current market and property price trends to estimate your home’s value with a 90% accuracy rate.Not available
Price/Sqft$460/sqft
Est. Mortgage$2,530/mo
Tax Amount ()-
Days On Market1 year
Description
Welcome to this TURN KEY, FULLY RENOVATED 5 bed bungalow in the desirable BROOKSIDE! Bright and open floor plan the second you enter the home with beautiful open staircase to below. Oversized windows can be found throughout allowing natural light to span every inch of the home. The living room features a gas fireplace perfect for cozy nights at home. The gourmet kitchen offers two built-in stoves, a gas stovetop, Quartz countertops and a center island offering extra storage and 4 seats. 2 good size bedrooms plus Master with ensuite and 4-pce bath complete the main. Basement has been fully finished and offers a third bedroom, 3-pce bathroom, huge rec room with enough room for a pool table, and built-in bar. New Roof 2019 with increases insulation, New Furnace 2019, 220 Amp service to garage + AC. All renovations are fully permitted. The backyard has been well-maintained and features a deck, garden and detached double garage with additional parking beside it. Only steps from great schools and the ravine! (id:39198)
Property Details
Interior
Features
Main level Floor
Bedroom 3
3.43 m x 4.35 mLiving room
3.69 m x 6.08 mDining room
2.9 m x 3.47 mKitchen
5.1 m x 3.83 m



