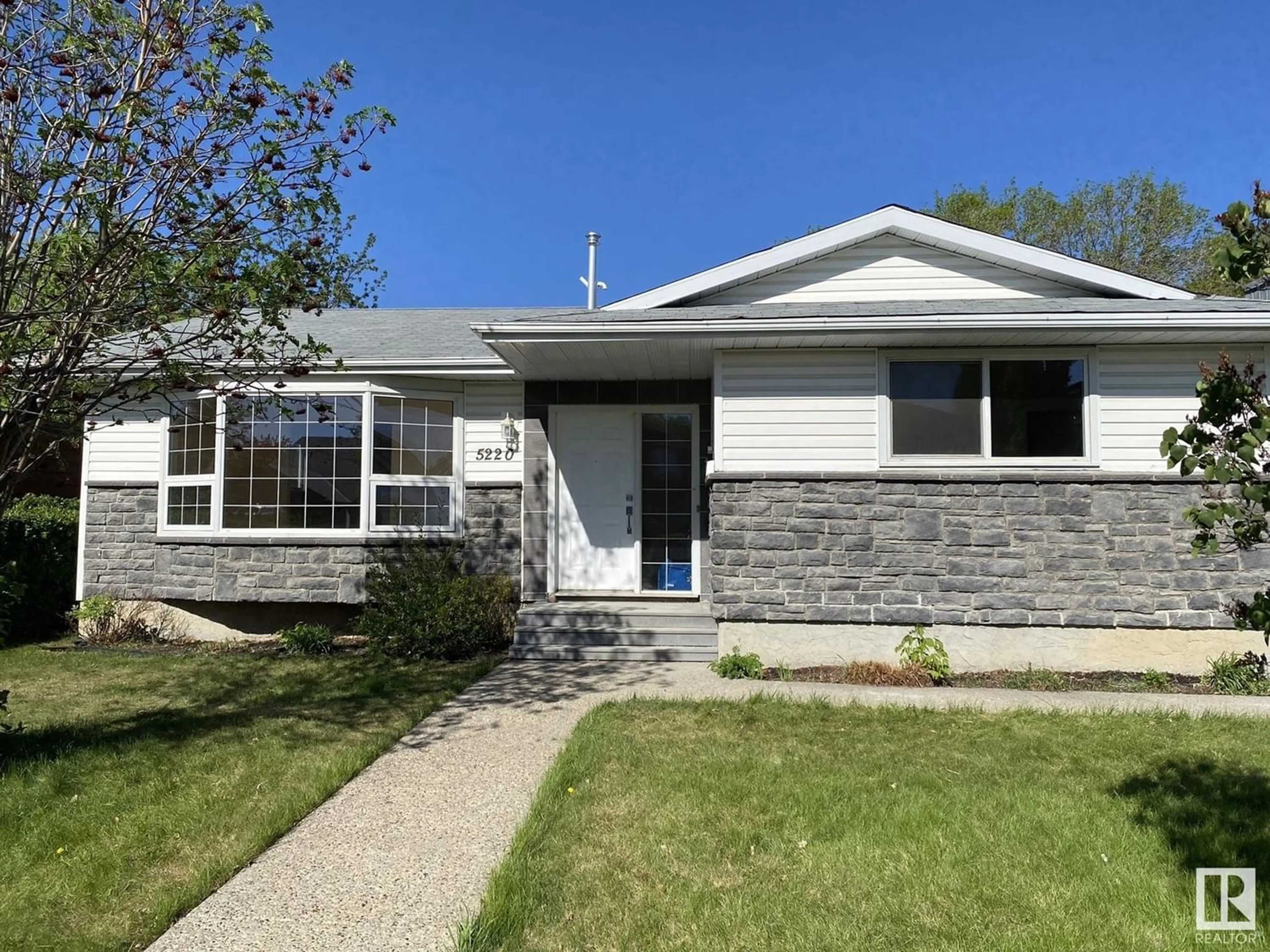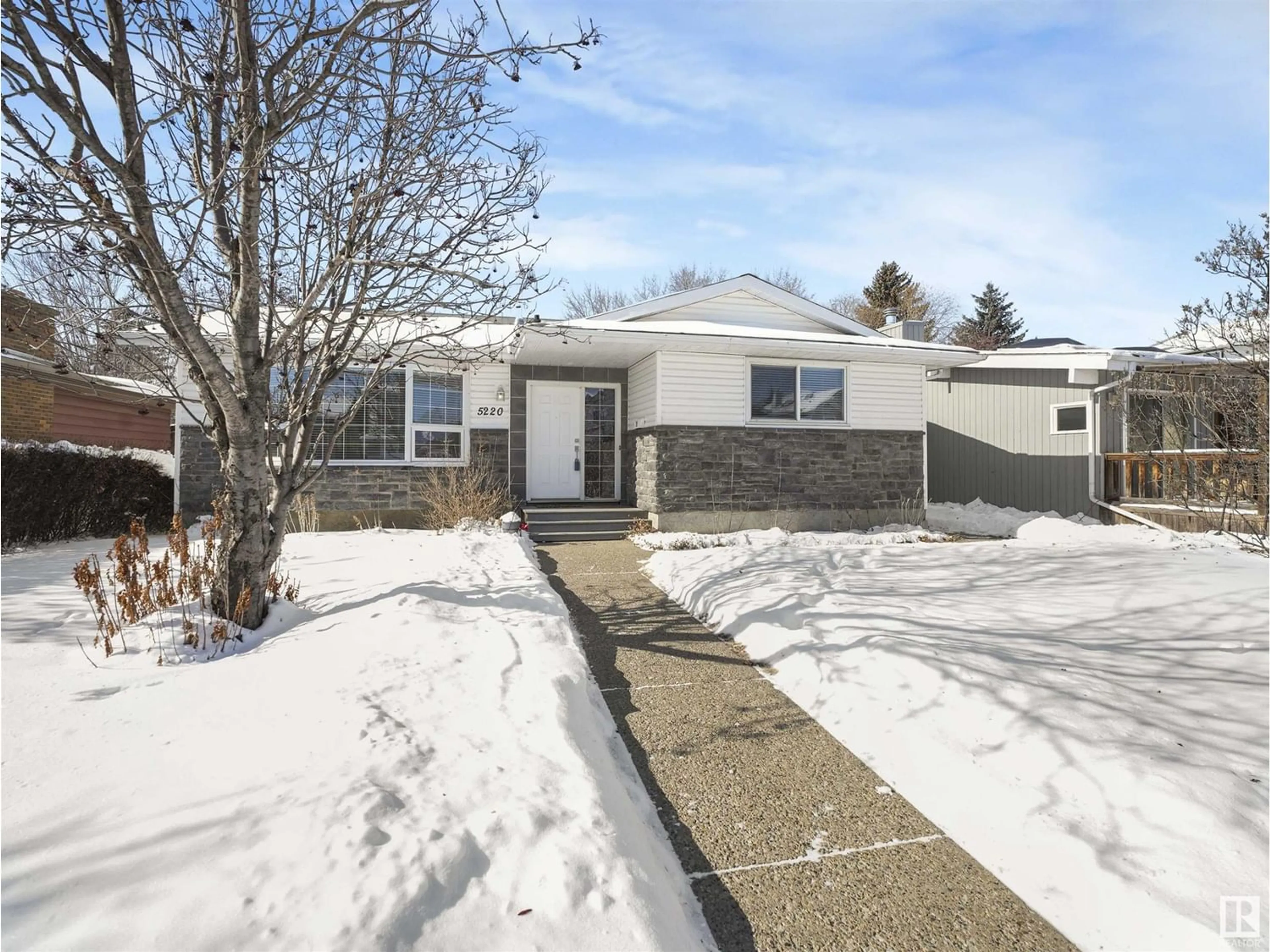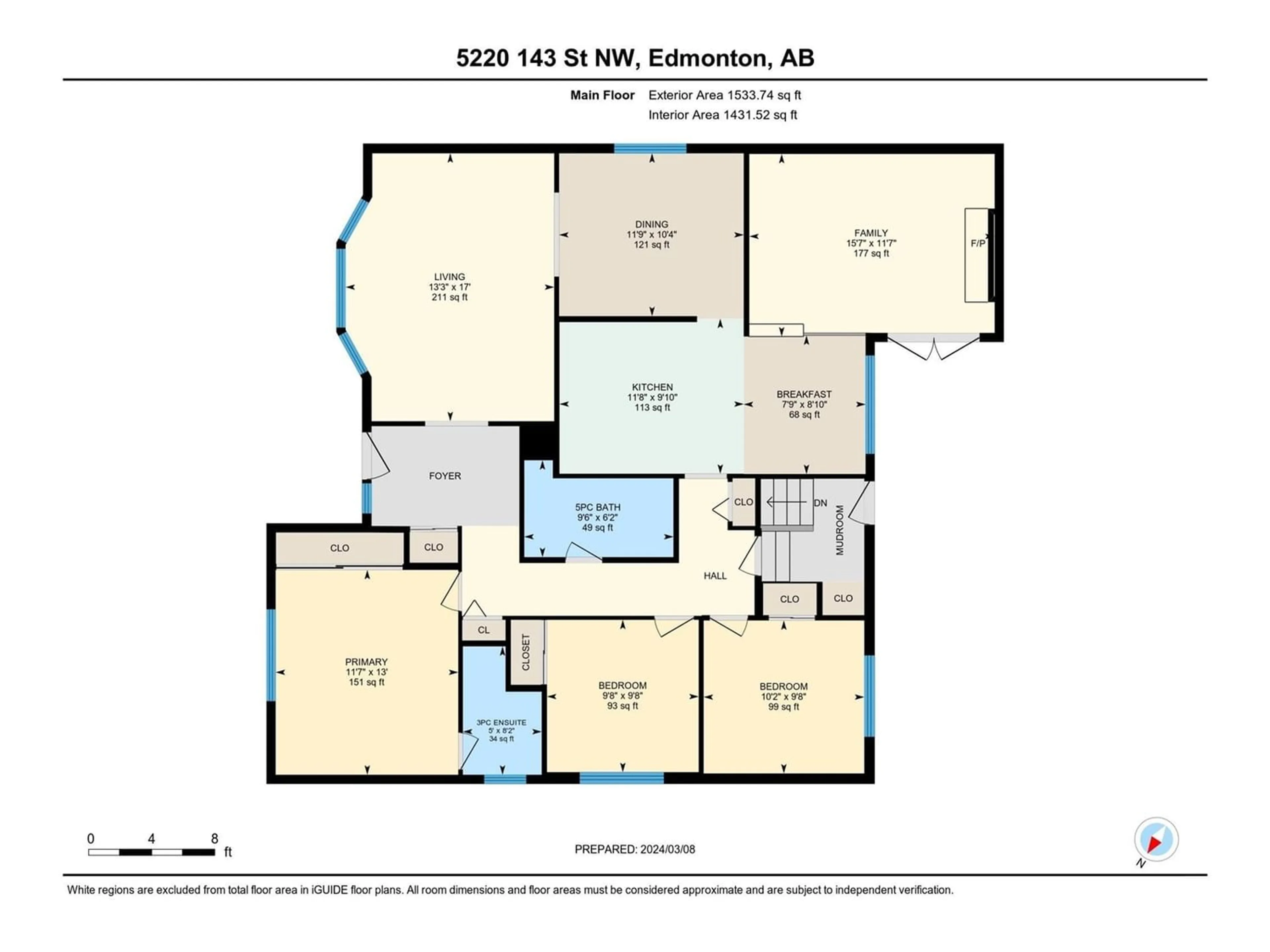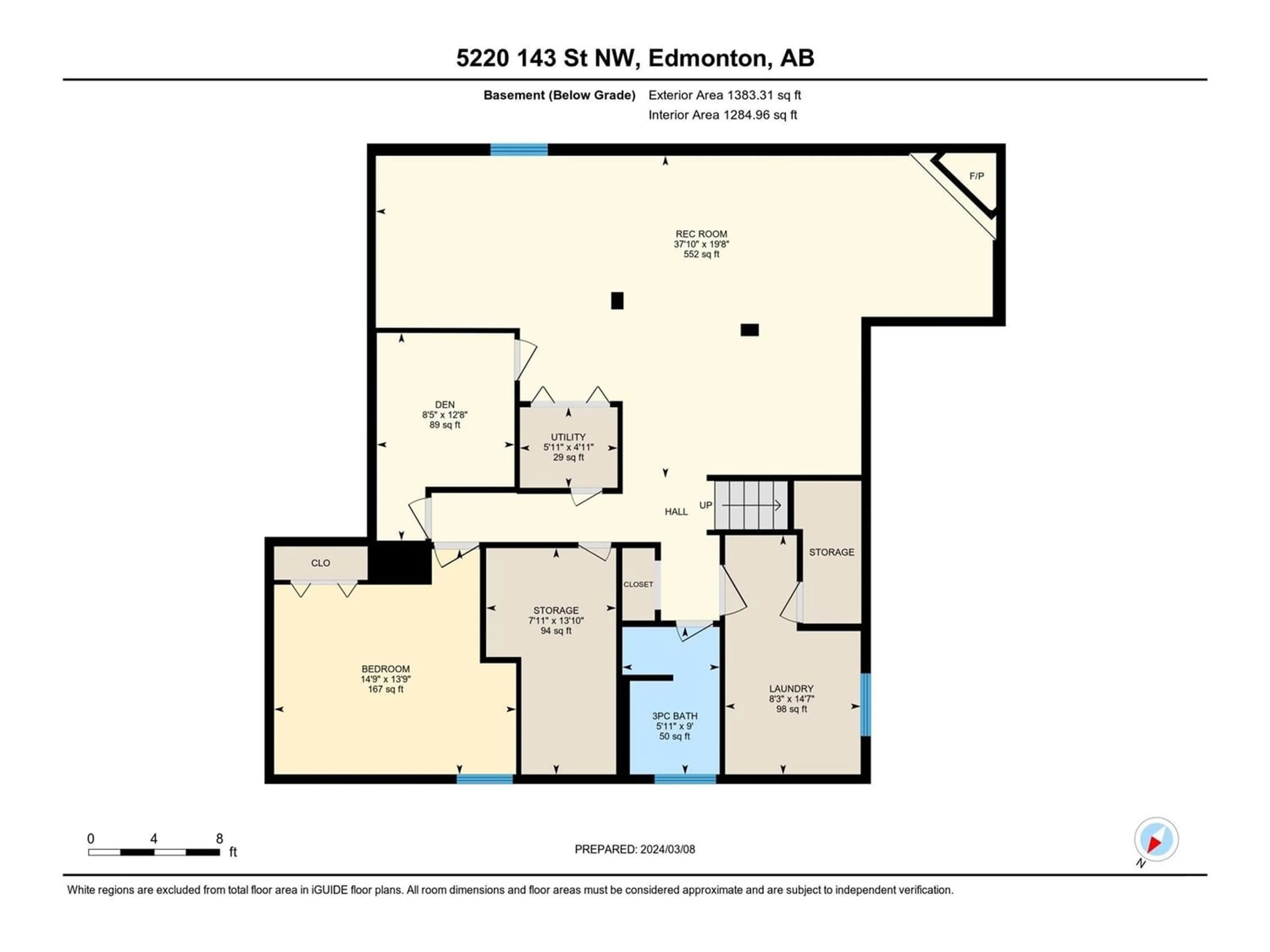5220 143 ST NW, Edmonton, Alberta T6H4E2
Contact us about this property
Highlights
Estimated ValueThis is the price Wahi expects this property to sell for.
The calculation is powered by our Instant Home Value Estimate, which uses current market and property price trends to estimate your home’s value with a 90% accuracy rate.Not available
Price/Sqft$377/sqft
Est. Mortgage$2,405/mo
Tax Amount ()-
Days On Market291 days
Description
Welcome to POPULAR BROOKSIDE in RIVERBEND. FAMILY LIVING at it's best with 4 schools, twin skating rinks, community center, playgrounds, WHITEMUD CREEK & our beautiful RIVER VALLEY all at your feet with major shopping min away.This almost 1500 sq ft bungalow features new & recent renovations & upgrades- REAL STONE on front of house, stunning MARBLE clad FIREPLACE with new gas insert & remote, renovated MAIN BATH, NEW HE FURNACE & HWTank, LVPlank FLOORING in lower level, oversized MAN CAVE GARAGE newly insulated with slatwall siding, NEW overhead LENNOX FURNACE & prof workbench & tool storage., Lane access to garage. And there's more - recent shingles, MAPLE KITCHEN with pullouts, SS appliances, GAS FP in lower level, HARDWOOD in living rm, dining rm & family rm. Back dr has access to bsmt. Great floor plan with bow window in LR, generous DR, breakfast nook, 3-pce ensuite, MAIN FLOOR family rm with patio doors to 2-tiered WEST FACING deck. WEM, Downtown, YEG min away. Buy before it's gone. TAKE A LOOK NOW. (id:39198)
Property Details
Interior
Features
Lower level Floor
Bedroom 4
4.4 m x 3.1 mExterior
Parking
Garage spaces 4
Garage type -
Other parking spaces 0
Total parking spaces 4




