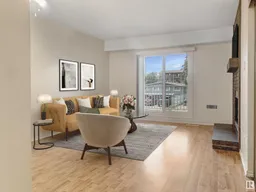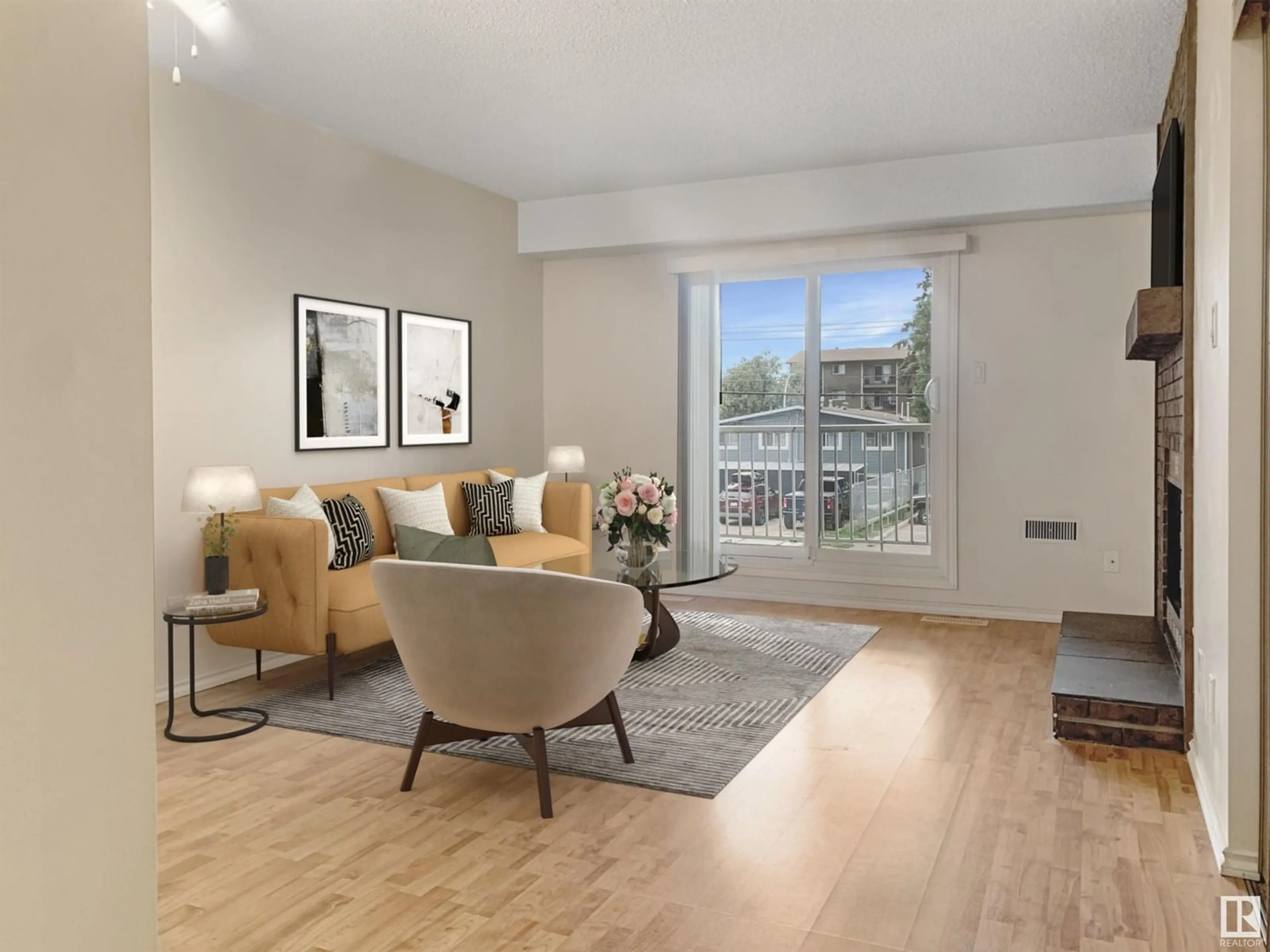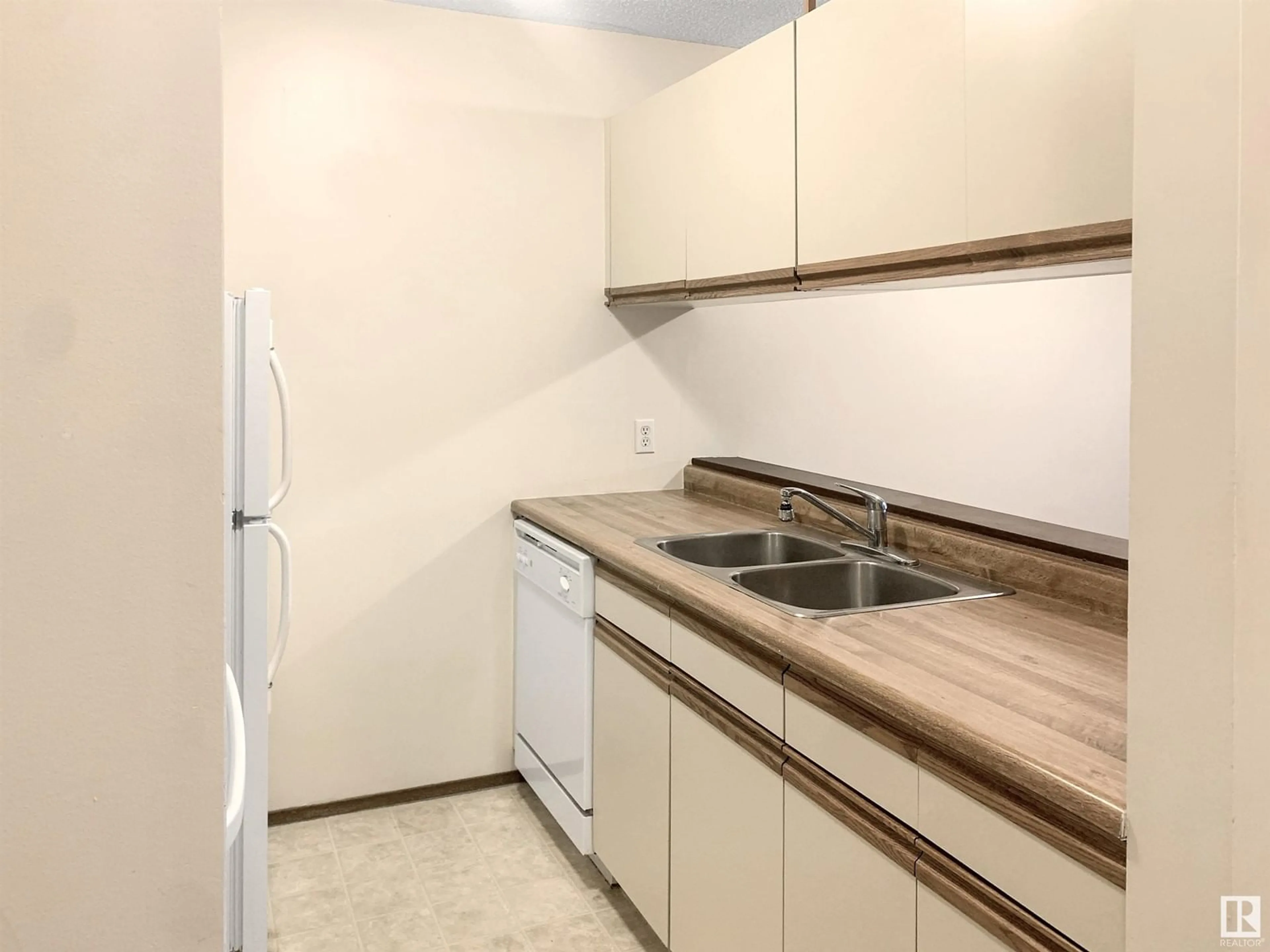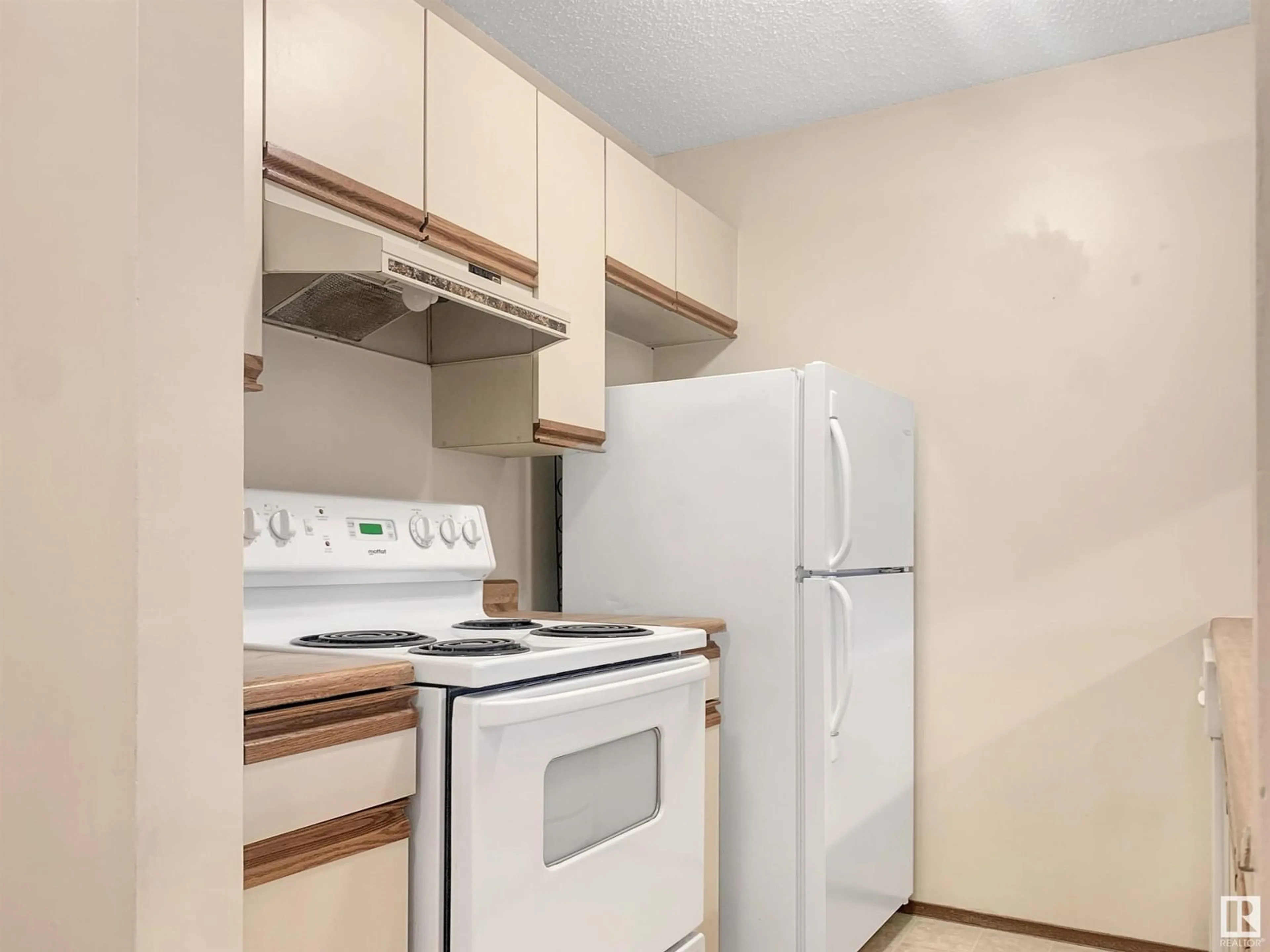#209 10136 160 ST NW, Edmonton, Alberta T5P5G7
Contact us about this property
Highlights
Estimated ValueThis is the price Wahi expects this property to sell for.
The calculation is powered by our Instant Home Value Estimate, which uses current market and property price trends to estimate your home’s value with a 90% accuracy rate.Not available
Price/Sqft$142/sqft
Est. Mortgage$365/mth
Maintenance fees$272/mth
Tax Amount ()-
Days On Market12 days
Description
Location, location, location! Stop searching for for rent signs and step into your new home. This charming one-bedroom condo is perfectly situated just minutes from West Edmonton Mall, Mayfield Common, parks, schools, public transit, and other key amenities. The building has been fully renovated, with new shingles and siding in 2006/2007, and recent upgrades such as new doors and windows in 2020, fresh hallway paint and carpets in 2023, and new balconies starting 2024. Inside the unit, you'll find a cozy wood-burning fireplace in the living room, in-suite storage, and its own separate gas furnace and hot water tank. Enjoy peaceful evenings on your private balcony. This is your chance to live in a highly sought-after neighborhood! - Virtually Staged (id:39198)
Property Details
Interior
Features
Main level Floor
Living room
Dining room
Kitchen
Primary Bedroom
Exterior
Parking
Garage spaces 1
Garage type Stall
Other parking spaces 0
Total parking spaces 1
Condo Details
Inclusions
Property History
 19
19


