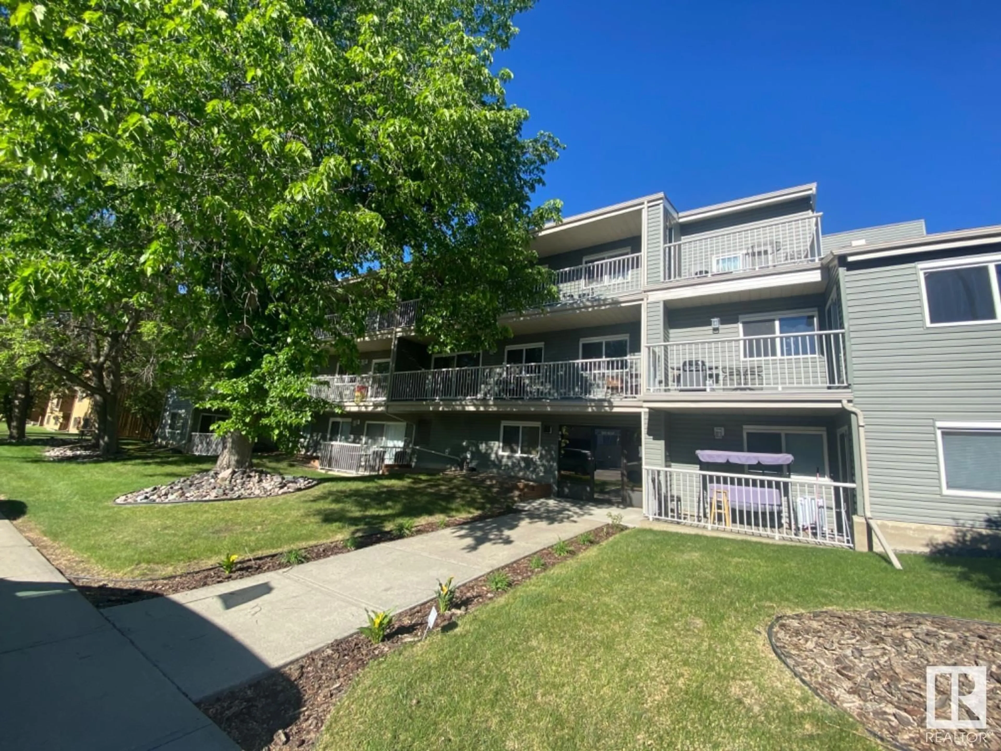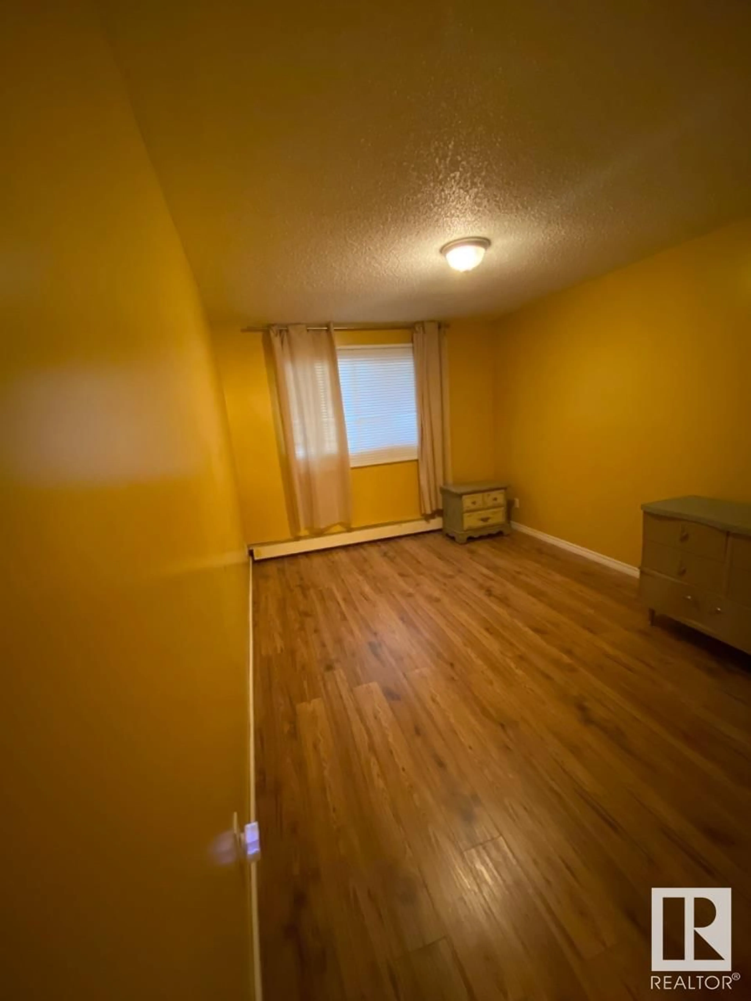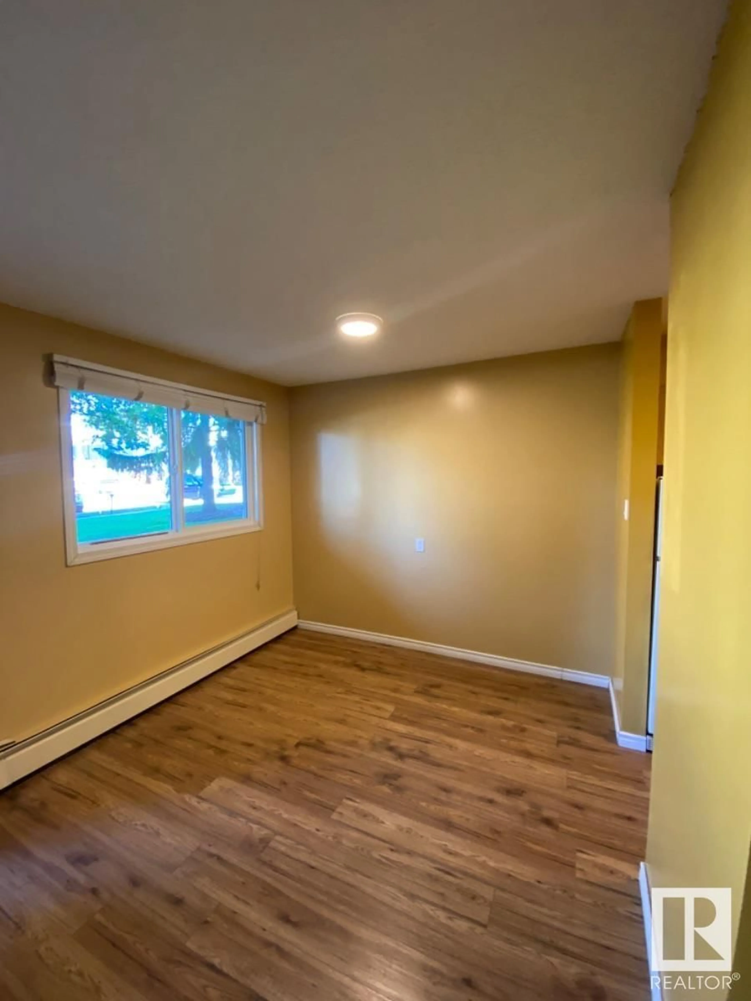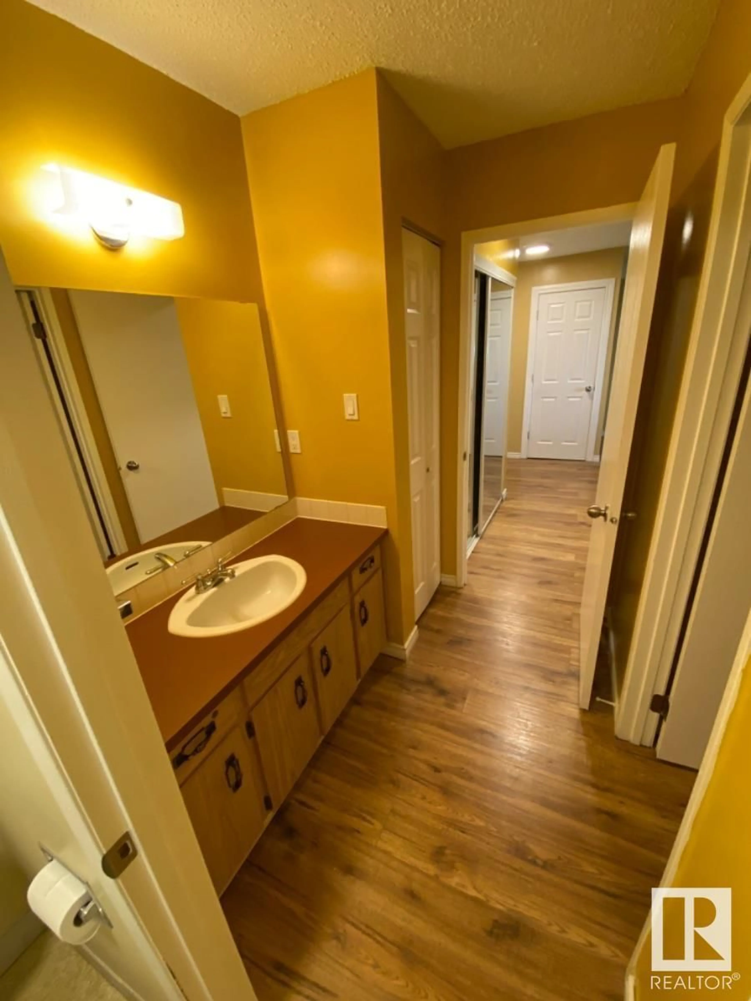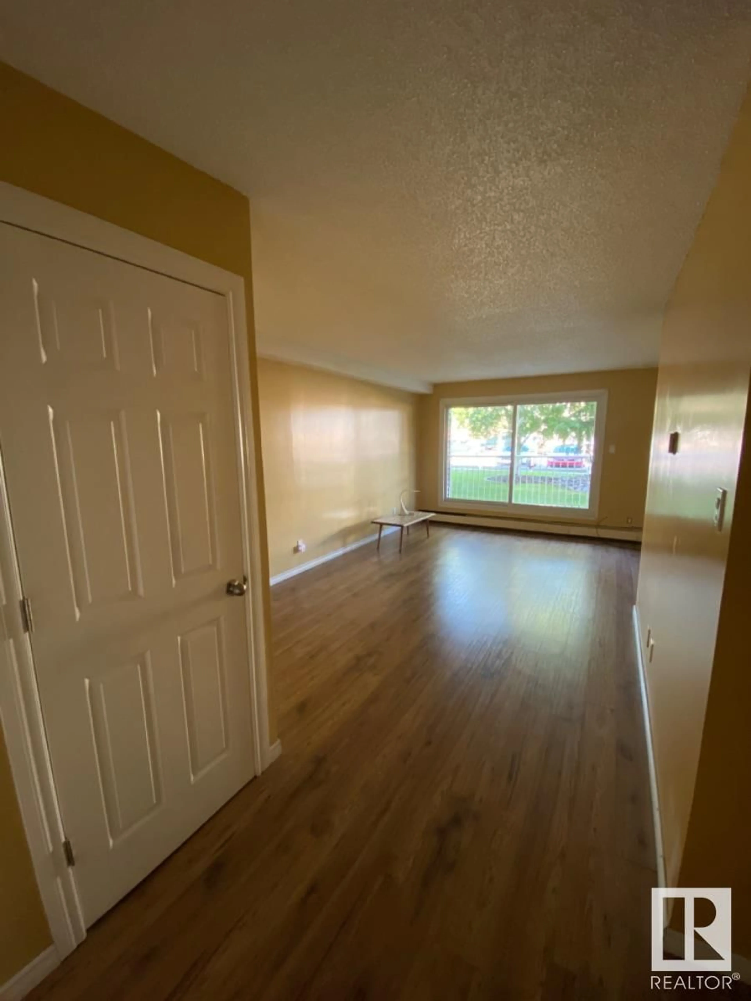#105 10111 160 ST NW, Edmonton, Alberta T5P3E8
Contact us about this property
Highlights
Estimated ValueThis is the price Wahi expects this property to sell for.
The calculation is powered by our Instant Home Value Estimate, which uses current market and property price trends to estimate your home’s value with a 90% accuracy rate.Not available
Price/Sqft$131/sqft
Est. Mortgage$386/mo
Maintenance fees$392/mo
Tax Amount ()-
Days On Market128 days
Description
Visit the Listing Brokerage (and/or listing REALTOR) website to obtain additional information** ATTENTION INVESTORS AND HOME BUYERS! Discover a gem of a condo that's perfect for a small family or a savvy investor for under $100,000. Unit Features: Spacious living room ideal for relaxing and entertaining / Walkthrough kitchen equipped for your culinary adventures / Cozy bedroom and a contemporary walkthrough bathroom / Convenient main-floor unit with wheelchair accessibility / Outside patio. Recently renovated for a fresh, modern feel. A new tenant is in place paying $1100/month on a month-to-month lease, the buyer would have the option to either give a month's notice to the current tenant or sign a long-term lease. Hassle-free investment with reliable rental income. Don't miss out on this fantastic opportunity to own a beautiful, updated condo in a prime location near the future LRT expansion. Building Features: Newly modernized with updated fascia and refreshed common areas. Prime location near the up (id:39198)
Property Details
Interior
Features
Main level Floor
Kitchen
Living room
Primary Bedroom
Exterior
Parking
Garage spaces 1
Garage type Stall
Other parking spaces 0
Total parking spaces 1
Condo Details
Inclusions

