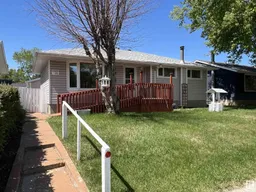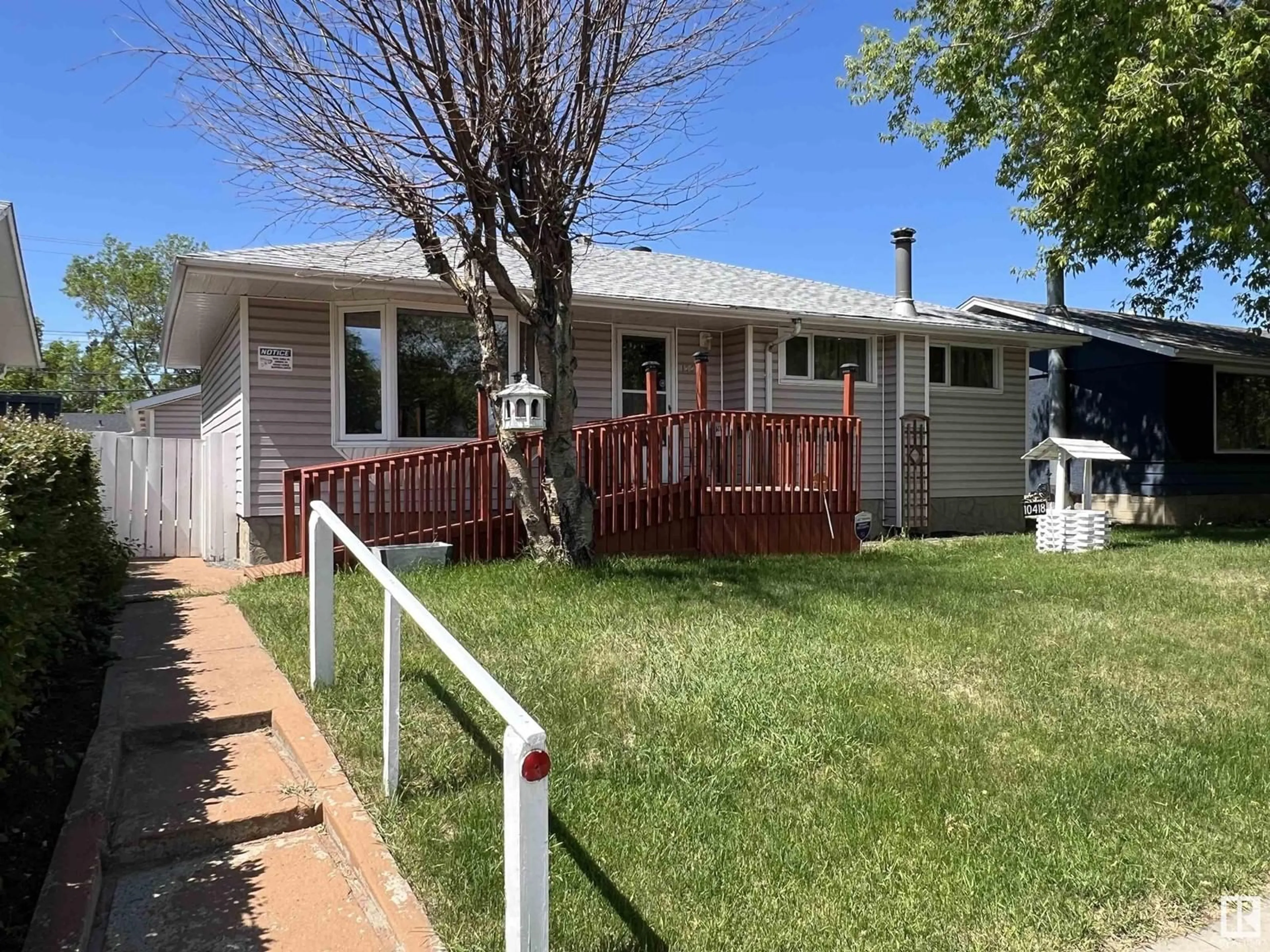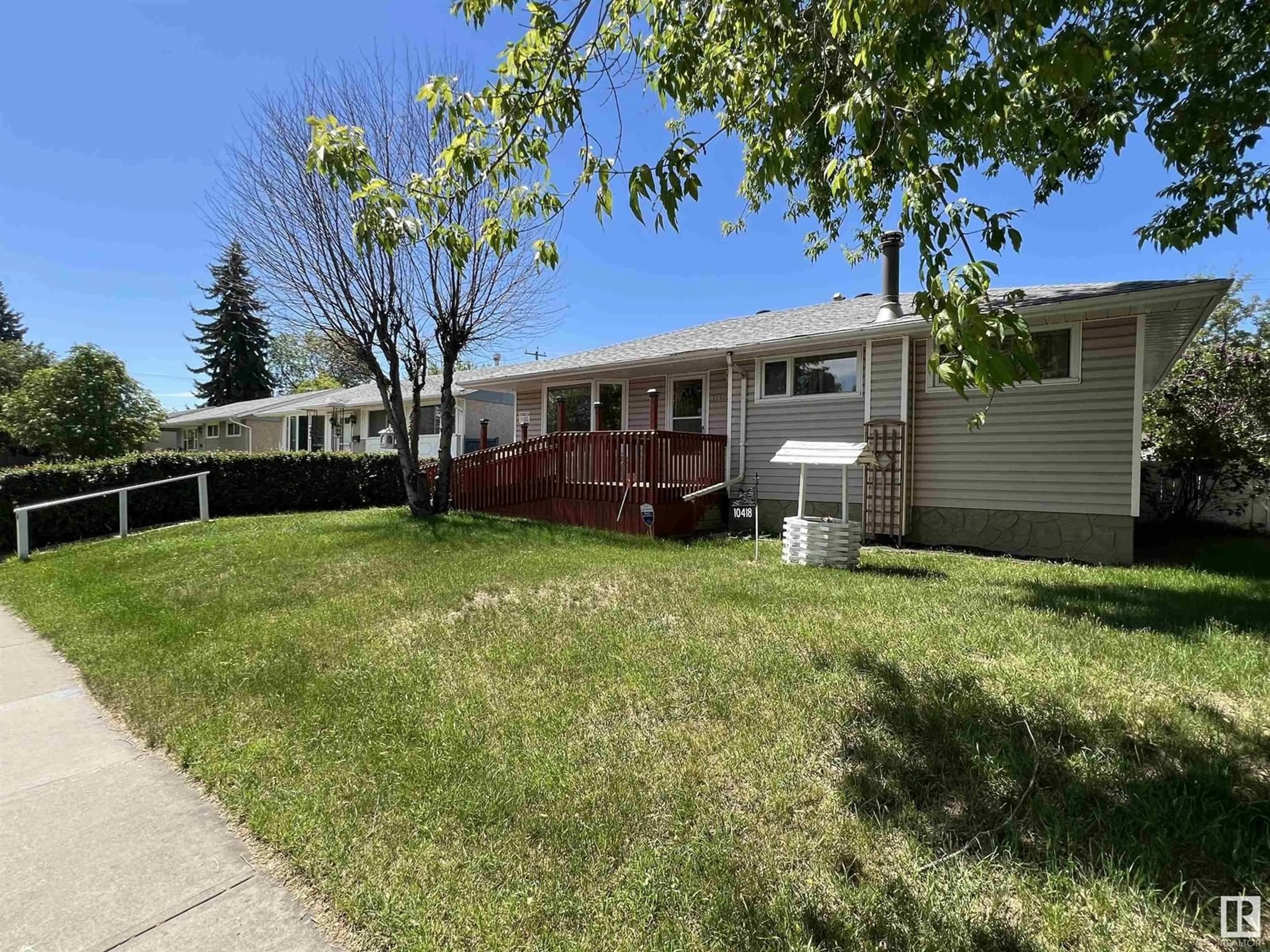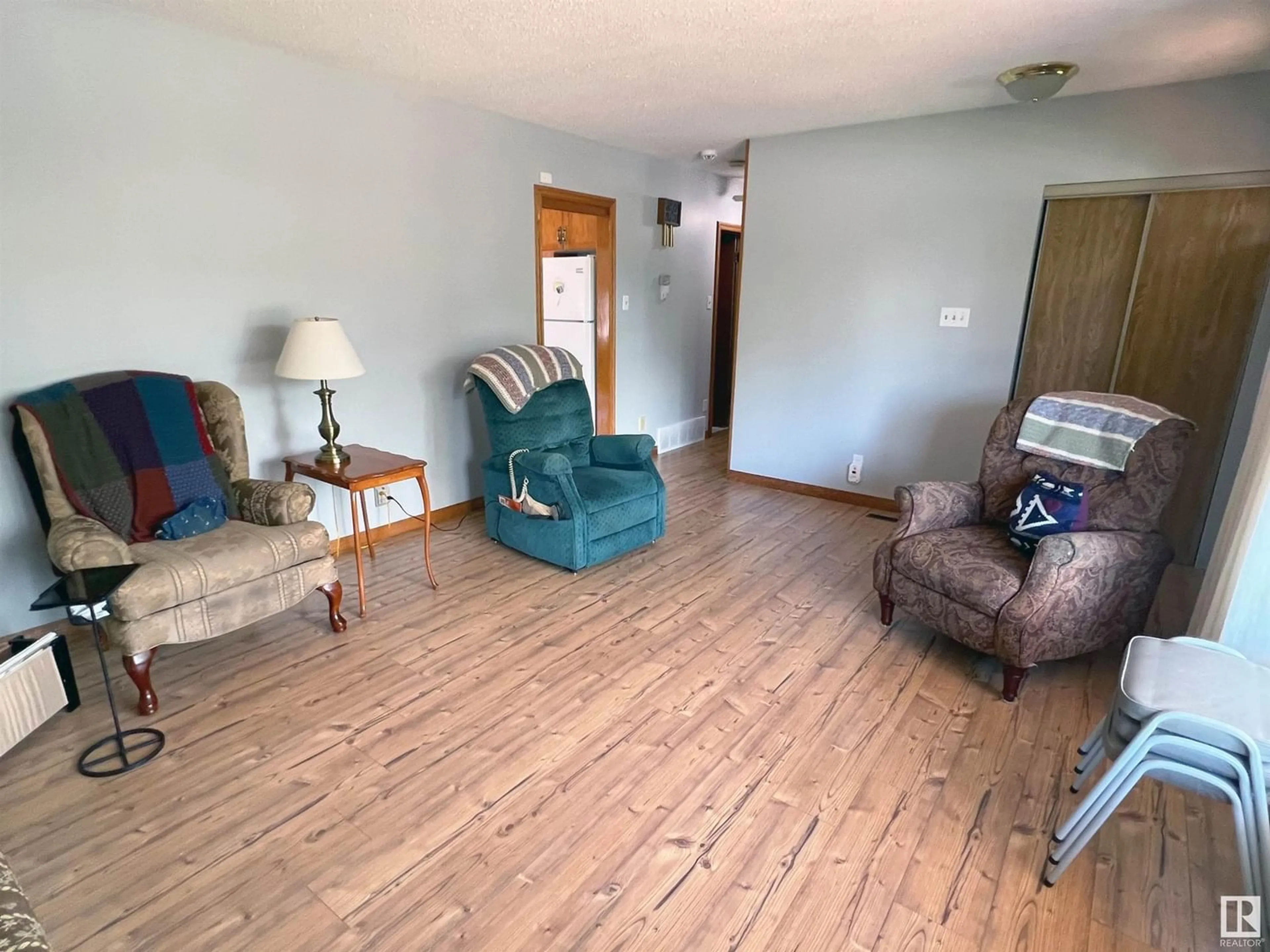10418 163 ST NW, Edmonton, Alberta T5P3P1
Contact us about this property
Highlights
Estimated ValueThis is the price Wahi expects this property to sell for.
The calculation is powered by our Instant Home Value Estimate, which uses current market and property price trends to estimate your home’s value with a 90% accuracy rate.Not available
Price/Sqft$401/sqft
Days On Market44 days
Est. Mortgage$1,610/mth
Tax Amount ()-
Description
A charming 4 bedroom 2 bathroom bungalow! This home shows pride of ownership from the front step - an accessible ramp with brand new stairs underneath, leading into an east facing living room with a bay window to let in that morning light. The dine in kitchen has updated flooring, and finishing up the main level are three bedrooms and a four piece bathroom. Downstairs is a large family room with a stone front fireplace for those cozy winter nights, as well as a bedroom and three piece bath off of the laundry room. Finishing up this property is a good sized backyard accessed off of the kitchen with a cement patio, detached double garage with a parking pad and back lane access, as well as a 14x12 ft storage shed. Shingles on the house were done last year. Close to Mayfield Common and a block from Youngstown School! (id:39198)
Property Details
Interior
Features
Basement Floor
Family room
11.12 m x measurements not availableBedroom 4
4.17 m x measurements not availableLaundry room
Property History
 29
29


