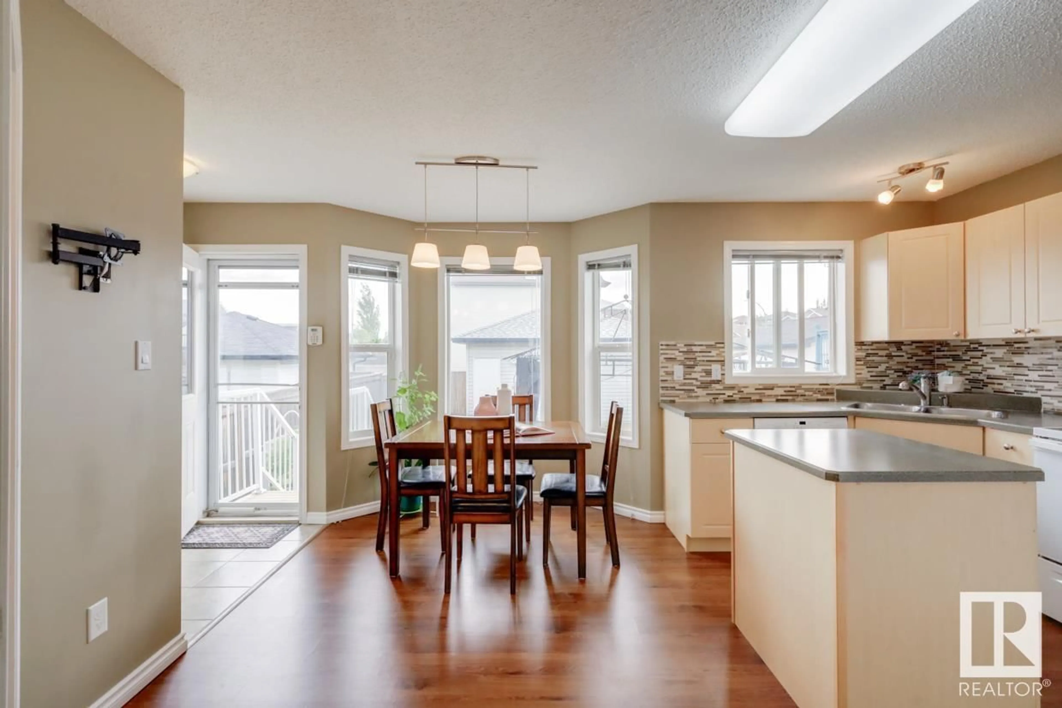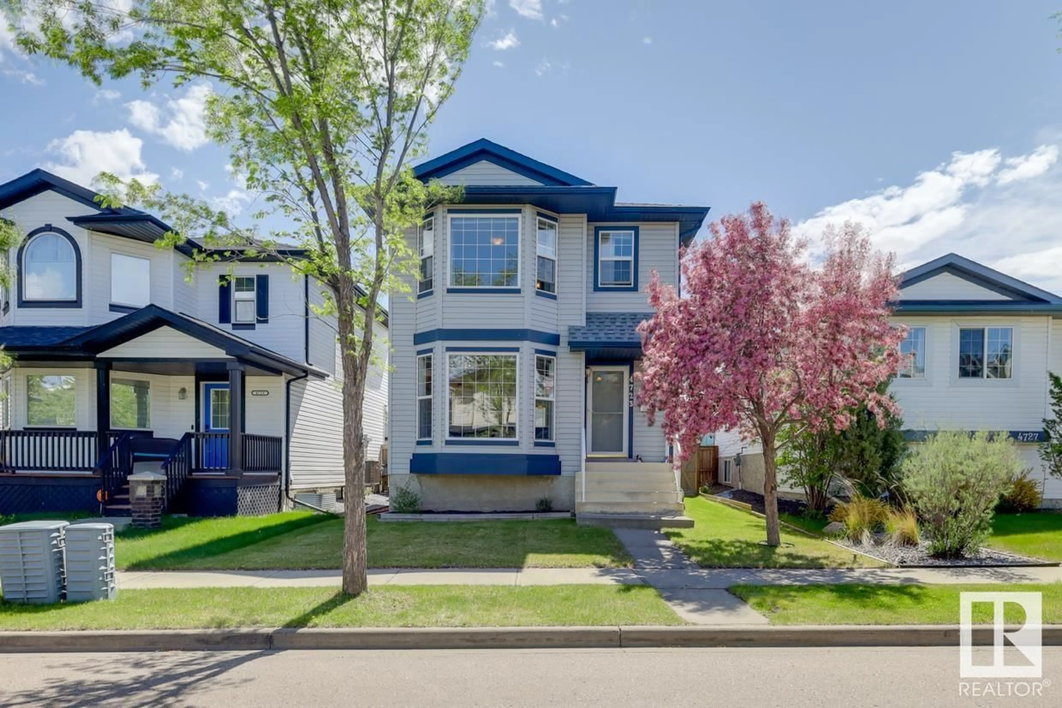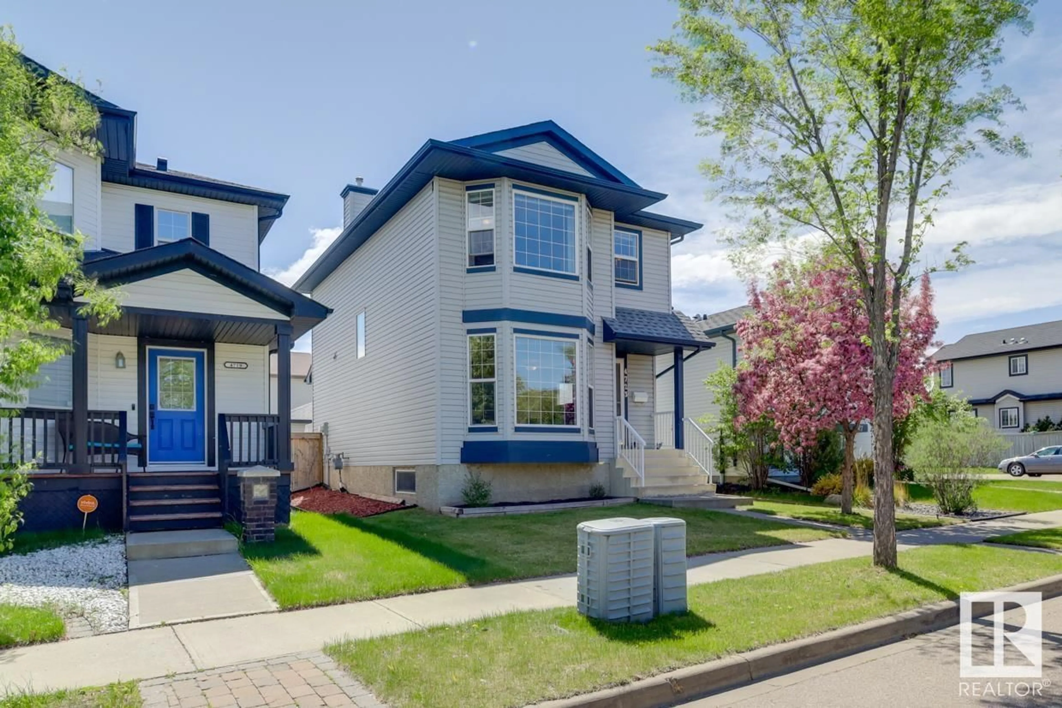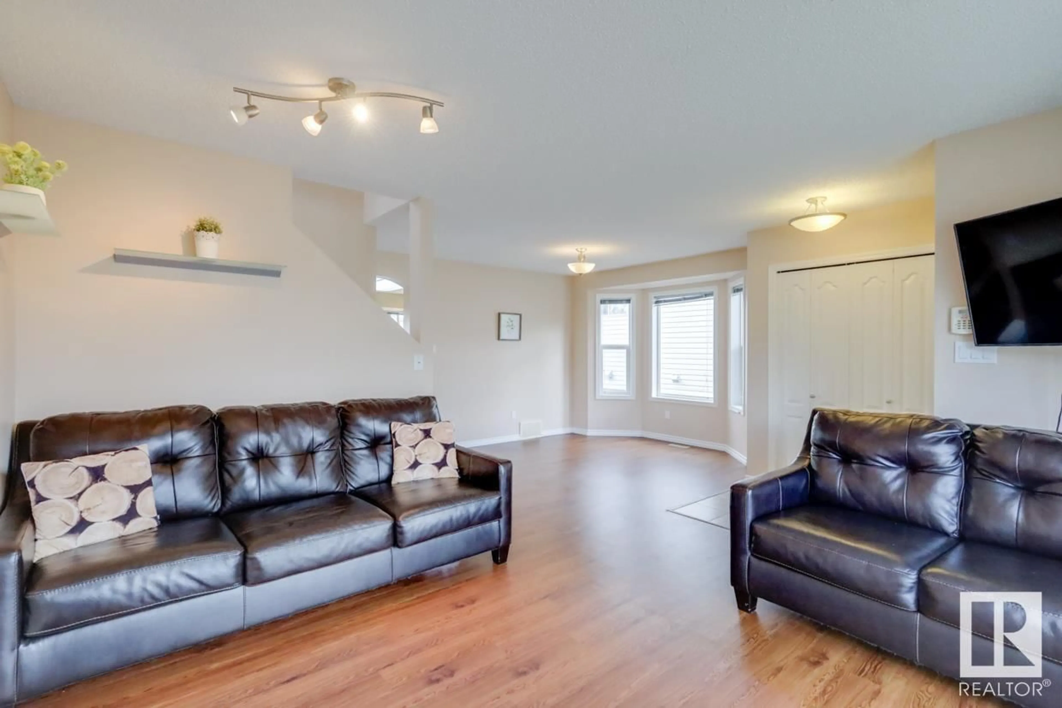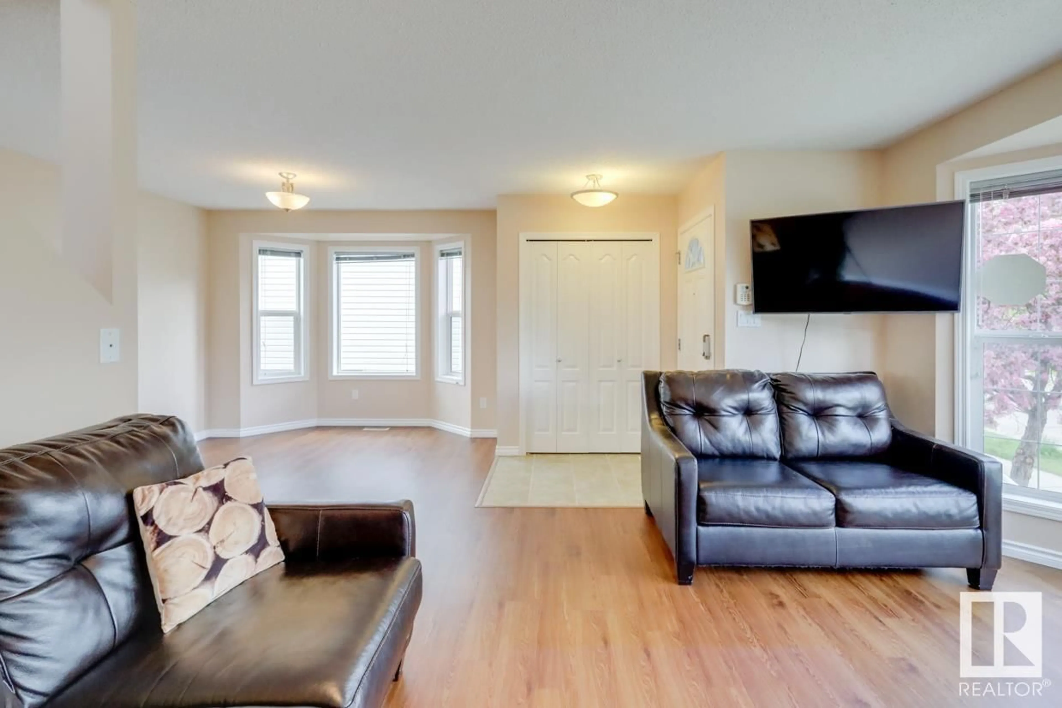4723 156 AV NW, Edmonton, Alberta T5Y0B6
Contact us about this property
Highlights
Estimated ValueThis is the price Wahi expects this property to sell for.
The calculation is powered by our Instant Home Value Estimate, which uses current market and property price trends to estimate your home’s value with a 90% accuracy rate.Not available
Price/Sqft$312/sqft
Est. Mortgage$1,842/mo
Tax Amount ()-
Days On Market205 days
Description
Discover this charming Brintnell home at 4723 156 Ave! Nestled on a serene street in the heart of the neighborhood, this 1371 sqft abode boasts 3+1 bedrooms and 3.5 baths. With 4 bay windows bathing the interiors in natural light, the spacious great room welcomes you at the entrance. The dining room easily accommodates an 8-person table, complementing the eat-in kitchen with its large pantry, center island, and modern appliances. Upstairs, the master bedroom features a 3-piece ensuite and walk-in closet. The fully developed basement showcases a cozy family room with a wet bar, a generous bedroom, and a full bath. Outside, the fenced backyard includes a patio and BBQ area, accessed via a poured sidewalk from the double garage with a full-width driveway and additional pad. More perks include central air conditioning, laminate flooring upgrades throughout, new shingles in 2021, and a 2023 hot water tank. Enjoy this immaculate home with quick access to highways and amenities! Dont miss this sweet home! (id:39198)
Property Details
Interior
Features
Basement Floor
Bedroom 4

