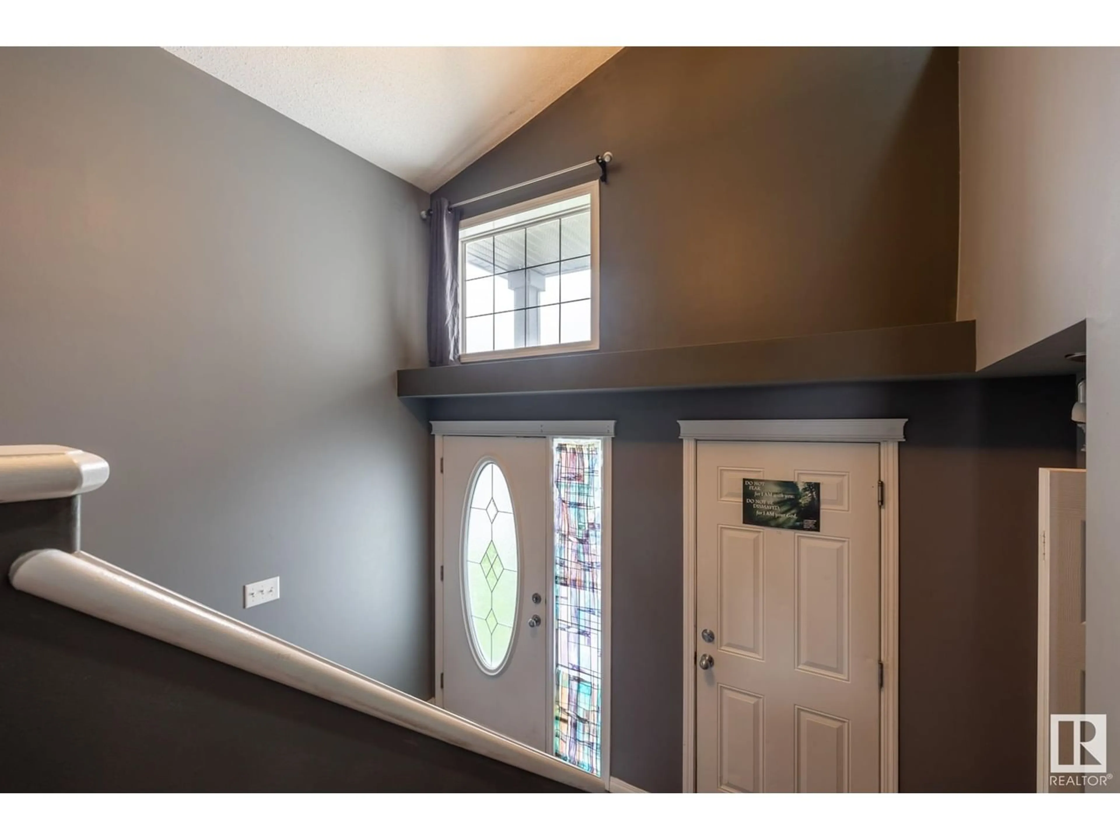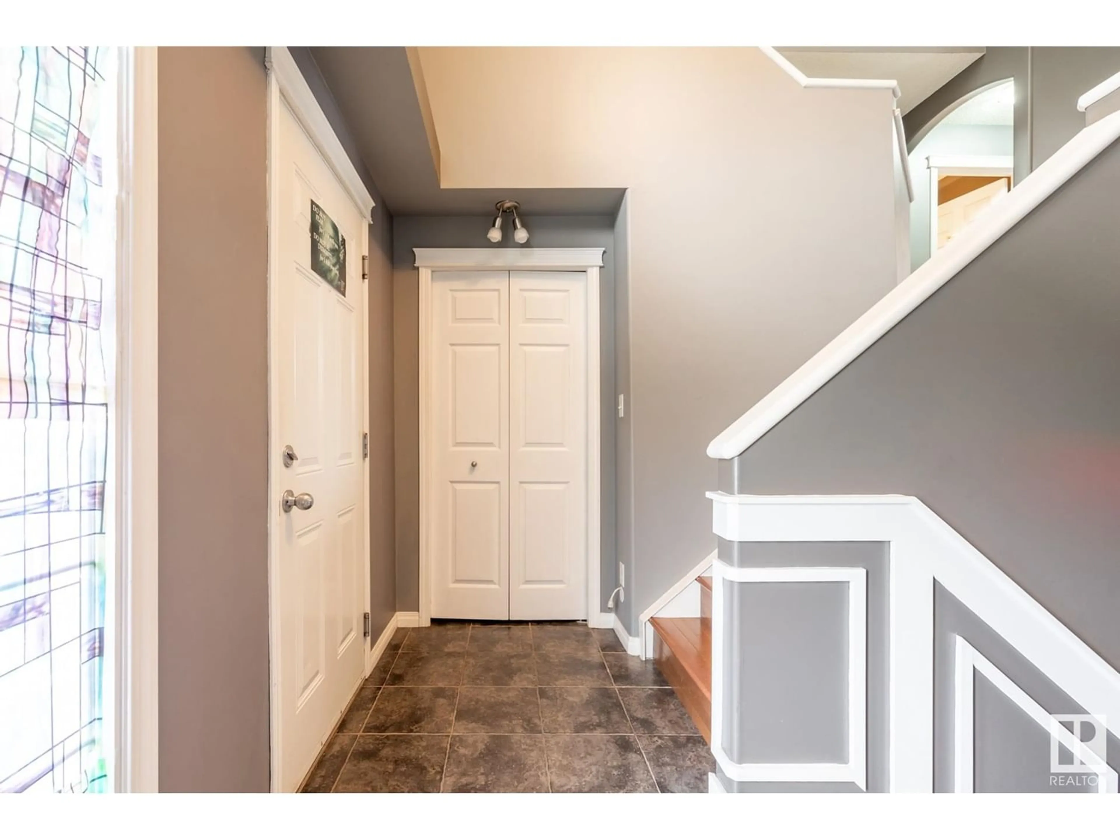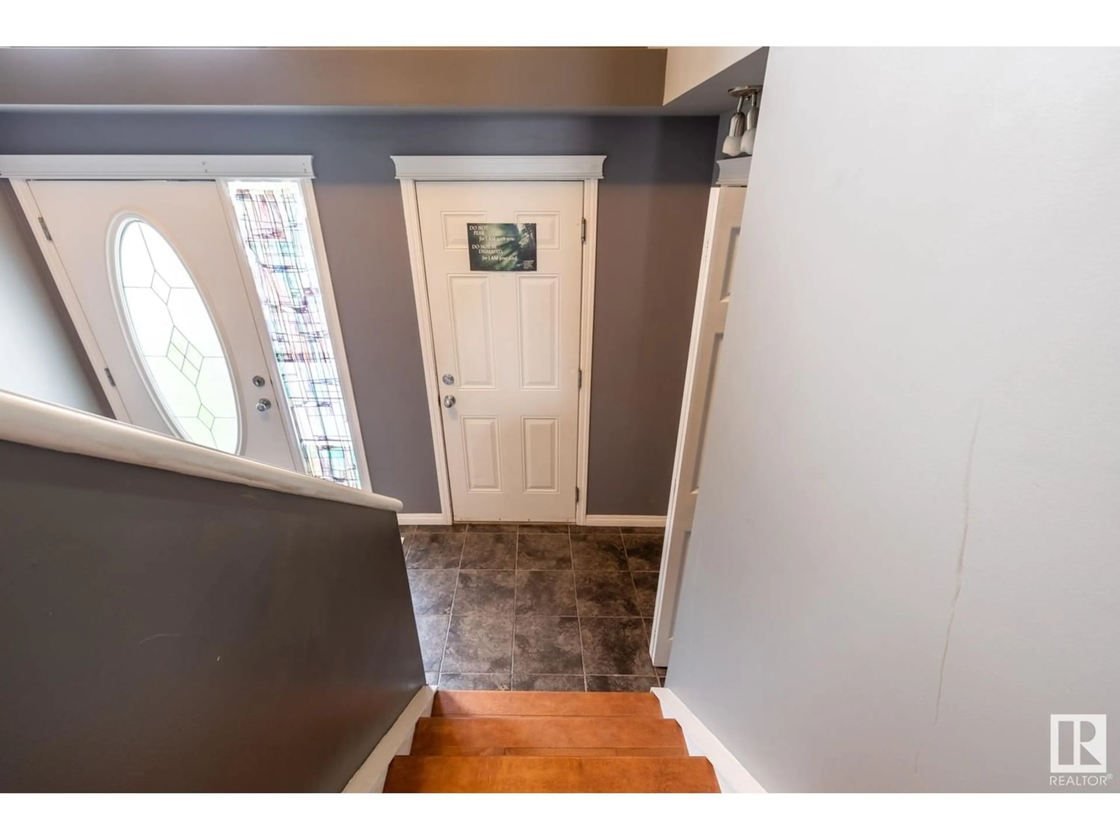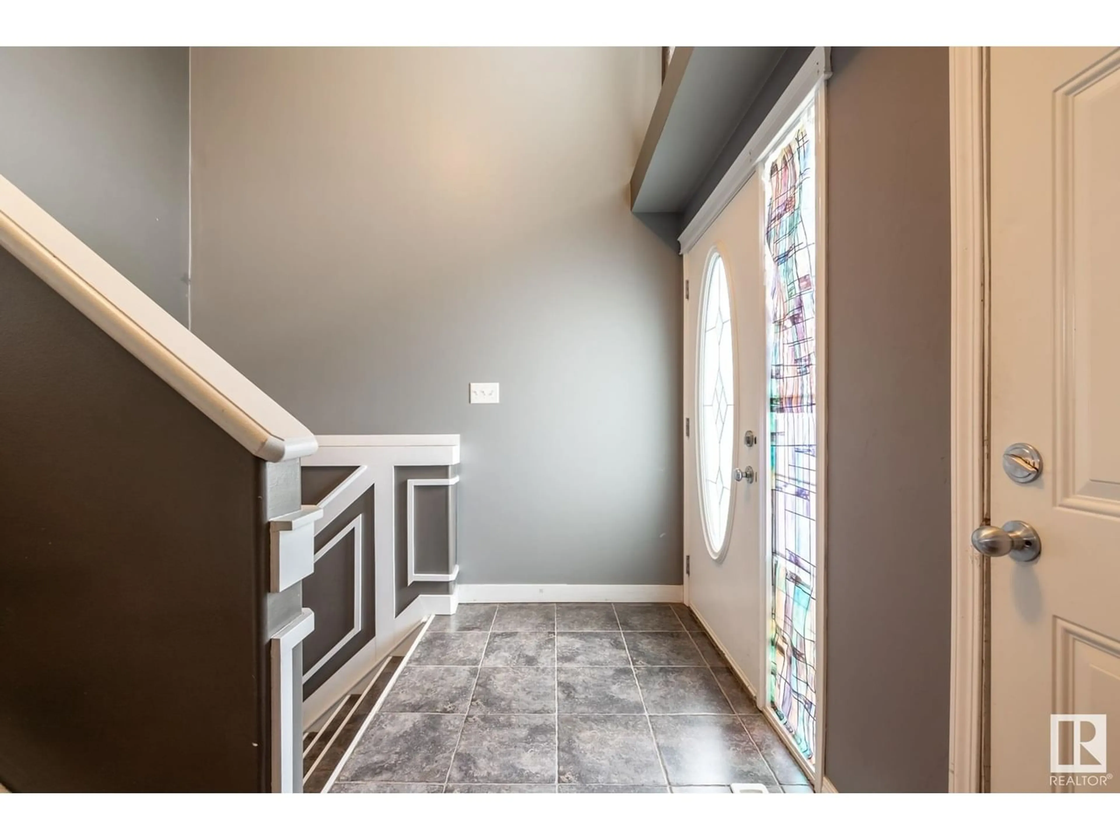4606 164 AV NW, Edmonton, Alberta T5Y0A6
Contact us about this property
Highlights
Estimated ValueThis is the price Wahi expects this property to sell for.
The calculation is powered by our Instant Home Value Estimate, which uses current market and property price trends to estimate your home’s value with a 90% accuracy rate.Not available
Price/Sqft$307/sqft
Est. Mortgage$1,825/mo
Tax Amount ()-
Days On Market207 days
Description
This charming bi-level house boasts a spacious open-concept main floor, featuring vaulted ceilings that add an airy feel to the living room. The cozy living room, complete with a gas fireplace, is bathed in natural light, creating a warm and inviting atmosphere. The modern kitchen, adorned with white cabinets and sleek quartz countertops, seamlessly connects to the living area, making it perfect for entertaining. The main floor includes two well-appointed bedrooms and a stylish bathroom. The master bedroom, offering ultimate privacy, features a luxurious four-piece ensuite and a generous walk-in closet. Hardwood and tile flooring extend throughout the house, enhancing its elegance. A large deck in the backyard provides ample space for outdoor activities. The full size basement is partially finished awaiting for your personal touch. Conveniently located close to shops, schools, grocery stores, and main roads, this home ensures easy access to all essential amenities and a hassle-free commute. (id:39198)
Property Details
Interior
Features
Main level Floor
Living room
4.56 m x 3.92 mDining room
1.94 m x 2.76 mKitchen
3.26 m x 3.72 mBedroom 2
2.96 m x 2.93 m




