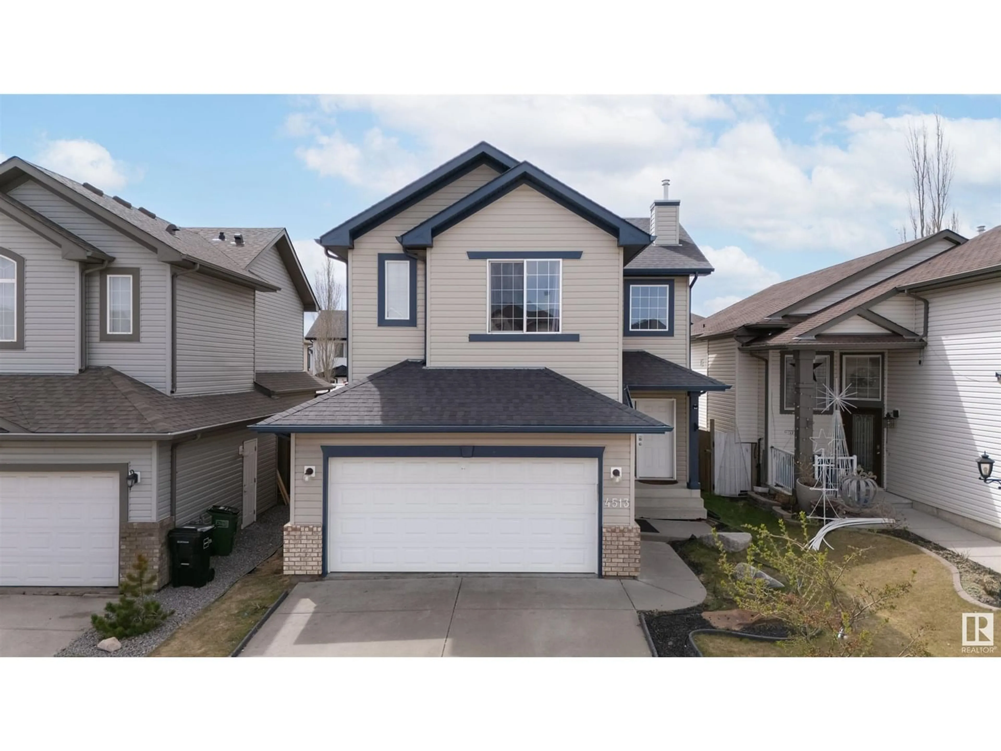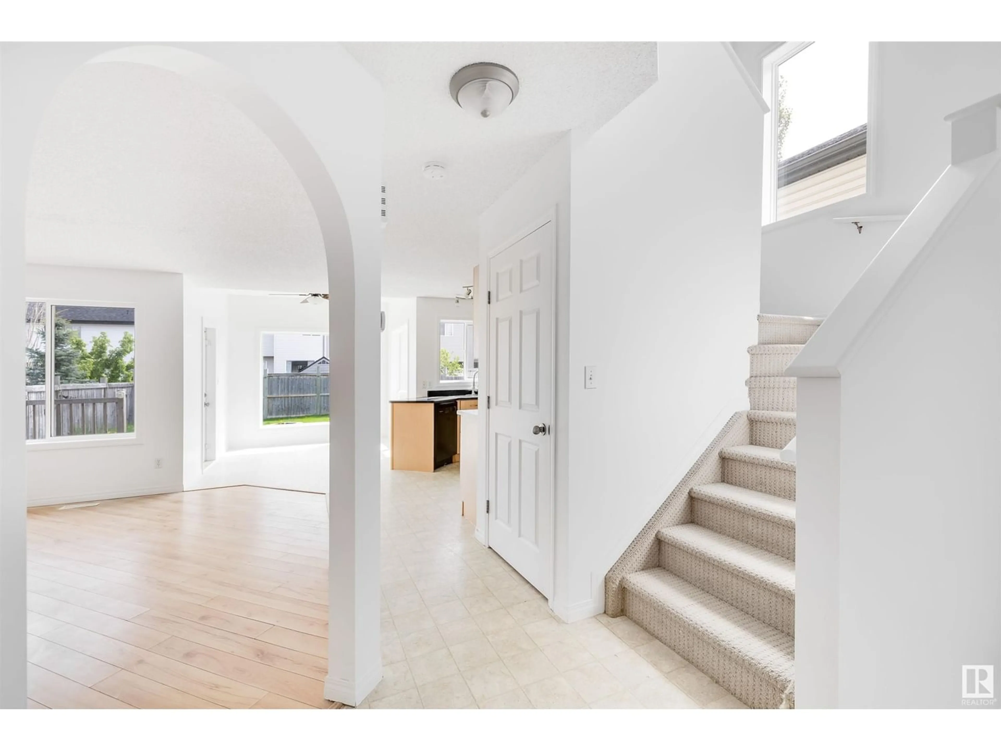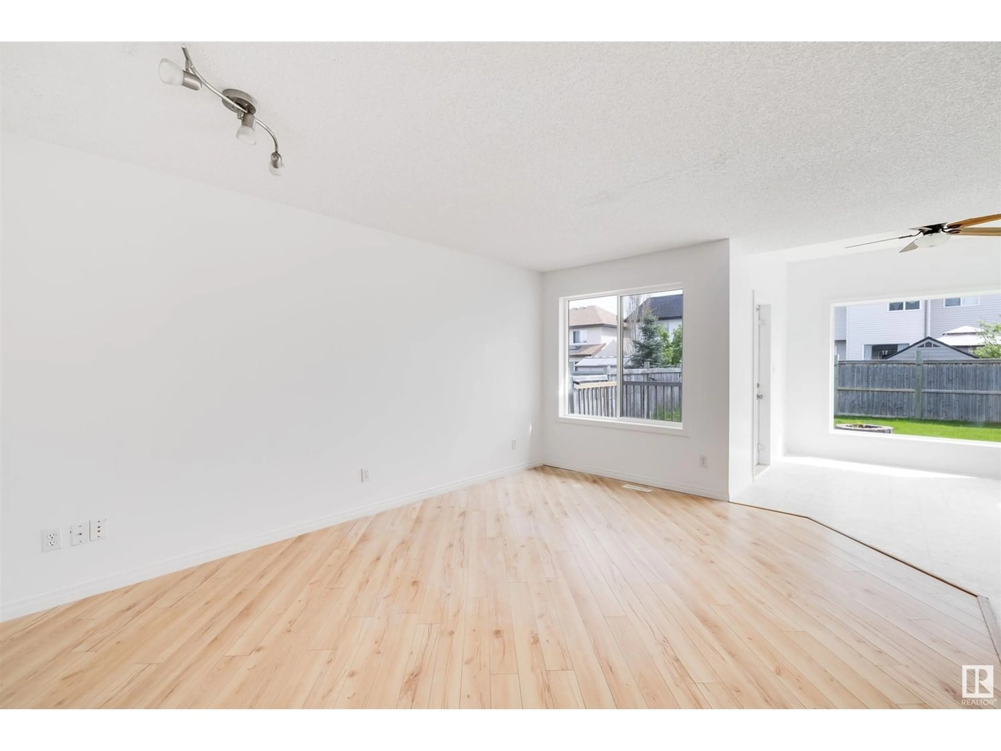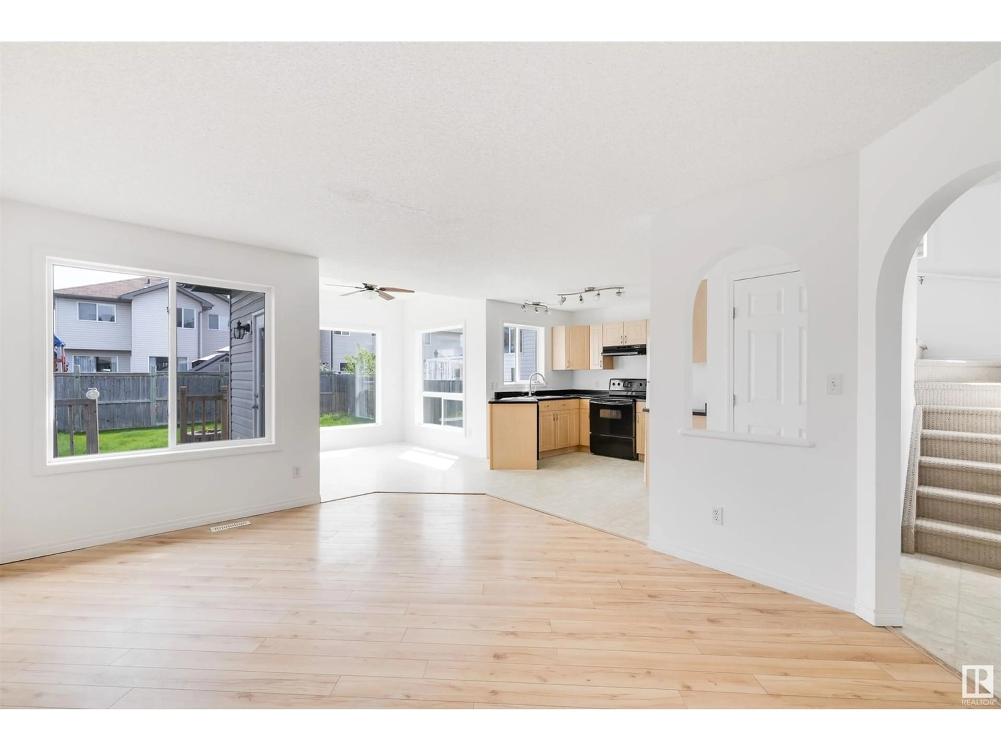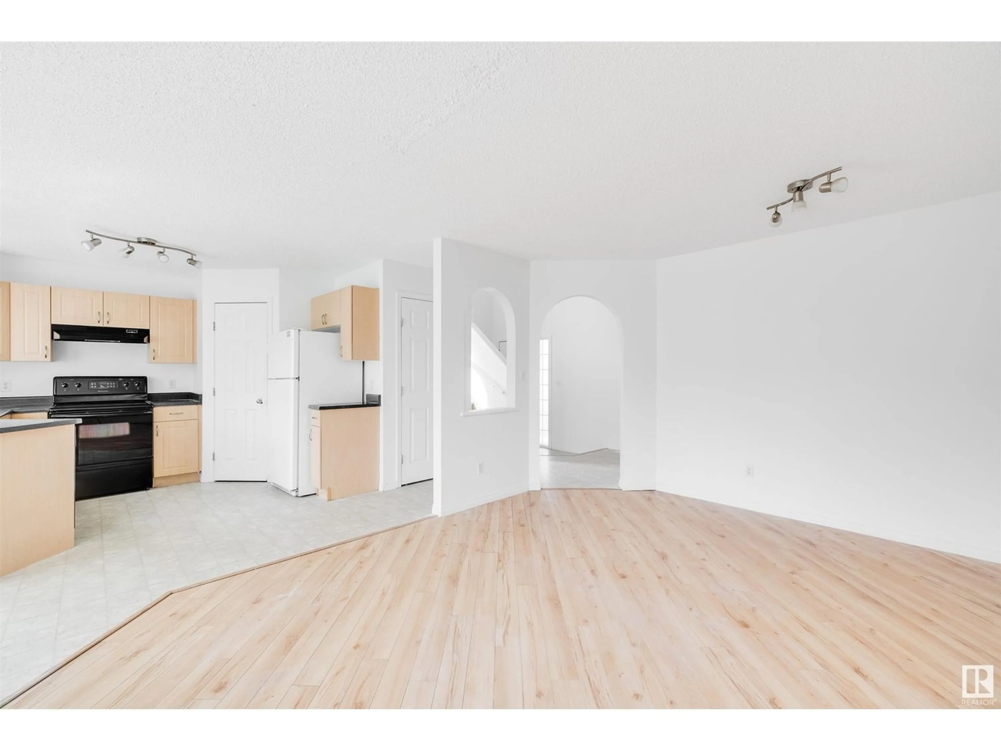4513 163 AV NW, Edmonton, Alberta T5Y3M6
Contact us about this property
Highlights
Estimated ValueThis is the price Wahi expects this property to sell for.
The calculation is powered by our Instant Home Value Estimate, which uses current market and property price trends to estimate your home’s value with a 90% accuracy rate.Not available
Price/Sqft$301/sqft
Est. Mortgage$1,889/mo
Tax Amount ()-
Days On Market206 days
Description
Welcome to this BEAUTIFUL 2-STOREY HOME nestled in the Brintnell community! Upon entry youll immediately notice the ESTHETIC, OPEN FLOORPLAN, & ABUNDANCE of NATURAL LIGHT gracing the main level! The QUAINT kitchen is full of character & has a CORNER PANTRY for added convenience! It also backs onto the DINING NOOK which hosts a BEAUTIFUL WINDOW overlooking the BACKYARD as well as a PATIO DOOR leading to the DECK! Living area is INVITING & opens up to the kitchen as well, which is PERFECT for entertaining family/friends! Upper level is where youll find the PRIMARY BDRM complete w/VAULTED CEILINGS, WALK-IN CLOSET, & 4PC ENSUITE! TWO ADDITIONAL BDRMS, 4PC BATH, & LAUNDRY ROOM complete the top floor! BASEMENT is unfinished & ready for YOUR vision & creativity! It has STORAGE SPACE, LARGE REC. RM, & potential for an ADDITIONAL BDRM/additional STORAGE! Backyard is FULLY FENCED, hosts a FIREPIT, & there's also a DBL GARAGE ATTACHED to keep your vehicles safe! Don't miss your opportunity view this STUNNING home! (id:39198)
Property Details
Interior
Features
Basement Floor
Storage
7.12 m x 1.7 mRecreation room
7.12 m x 4.88 mBedroom 4
2.38 m x 3.69 m
