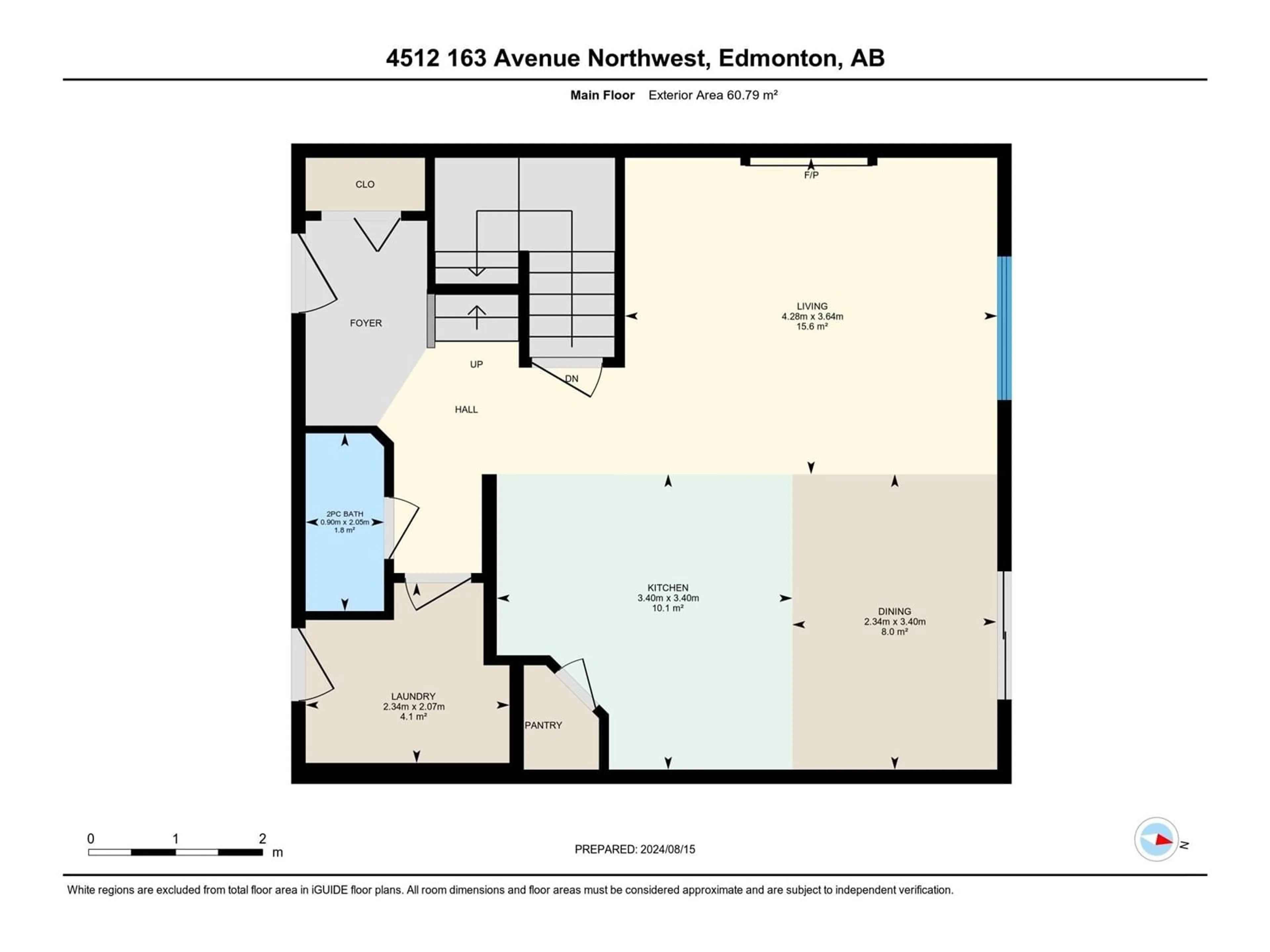4512 163Ave NW, Edmonton, Alberta T5Y3M6
Contact us about this property
Highlights
Estimated ValueThis is the price Wahi expects this property to sell for.
The calculation is powered by our Instant Home Value Estimate, which uses current market and property price trends to estimate your home’s value with a 90% accuracy rate.Not available
Price/Sqft$303/sqft
Est. Mortgage$1,911/mth
Tax Amount ()-
Days On Market7 days
Description
Welcome to 4512 163 Avenue NW in Edmonton's thriving Brintnell community. This beautifully maintained home features a spacious, light-filled open concept layout with a modern kitchen, and a cozy living areaideal for family gatherings. Upstairs, the primary suite offers a walk-in closet and en-suite bathroom for your comfort. The fully finished basement was completed by the owner for personal use and enjoyment but is not legally permitted. It provides versatile space for entertainment, a home gym, or an office. Outside, enjoy the landscaped backyard, perfect for summer barbecues, or take a stroll along the nearby walking paths and parks. Brintnell is ideal for families, offering green spaces, a reputable school, and numerous amenities, including shopping, dining, and recreation, all within easy reach. Plus, with access to major roadways, commuting is a breeze. Dont miss the chance to make this Brintnell gem your forever homeexplore the virtual tour today! Brand new roof just installed (id:39198)
Property Details
Interior
Features
Basement Floor
Bedroom 4
2.74 m x 3.58 mExterior
Parking
Garage spaces 4
Garage type Attached Garage
Other parking spaces 0
Total parking spaces 4
Property History
 48
48

