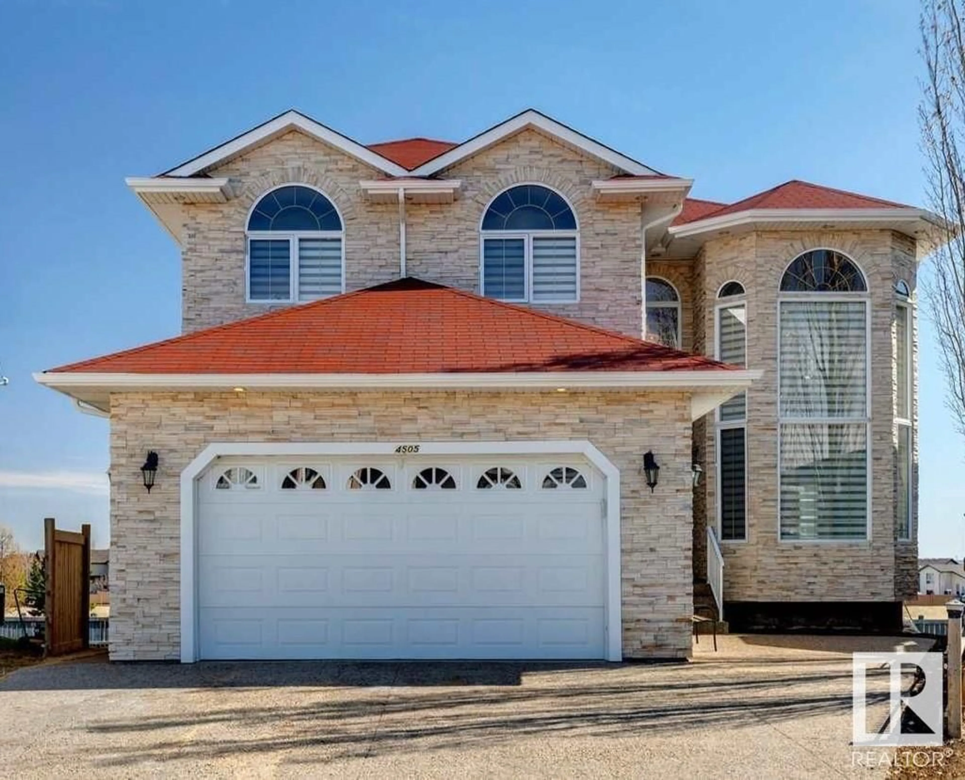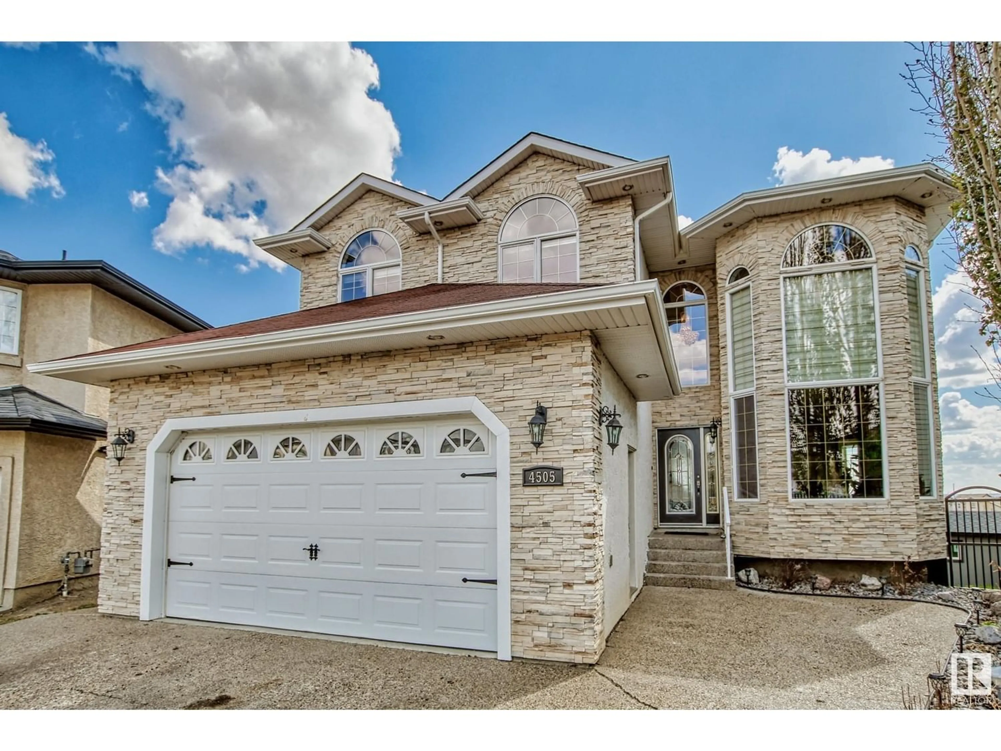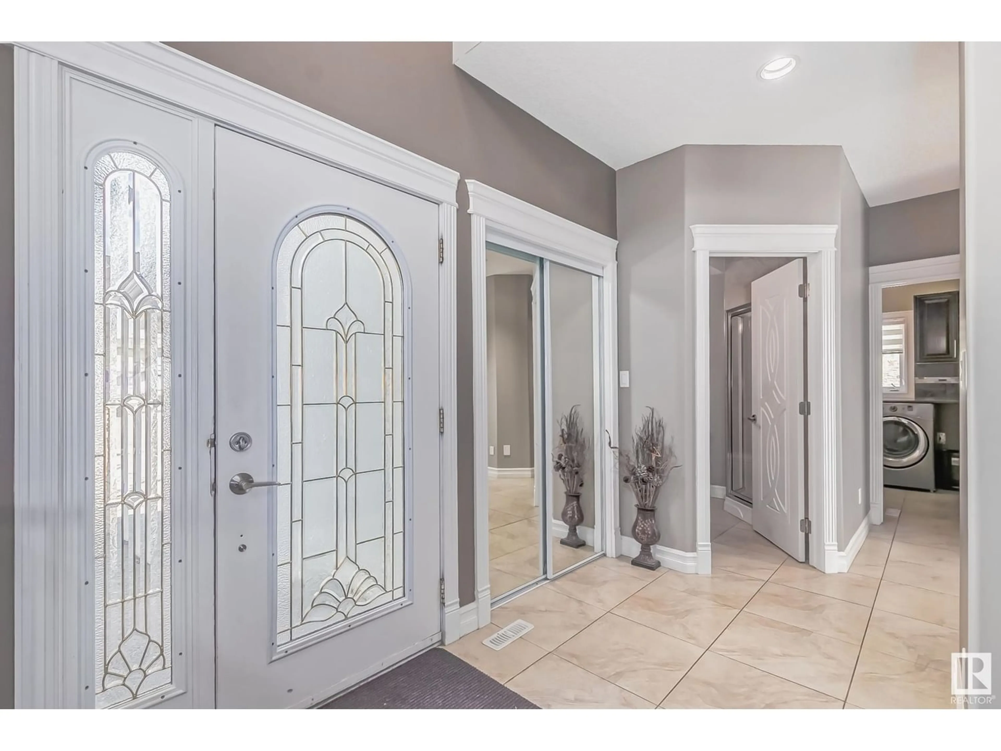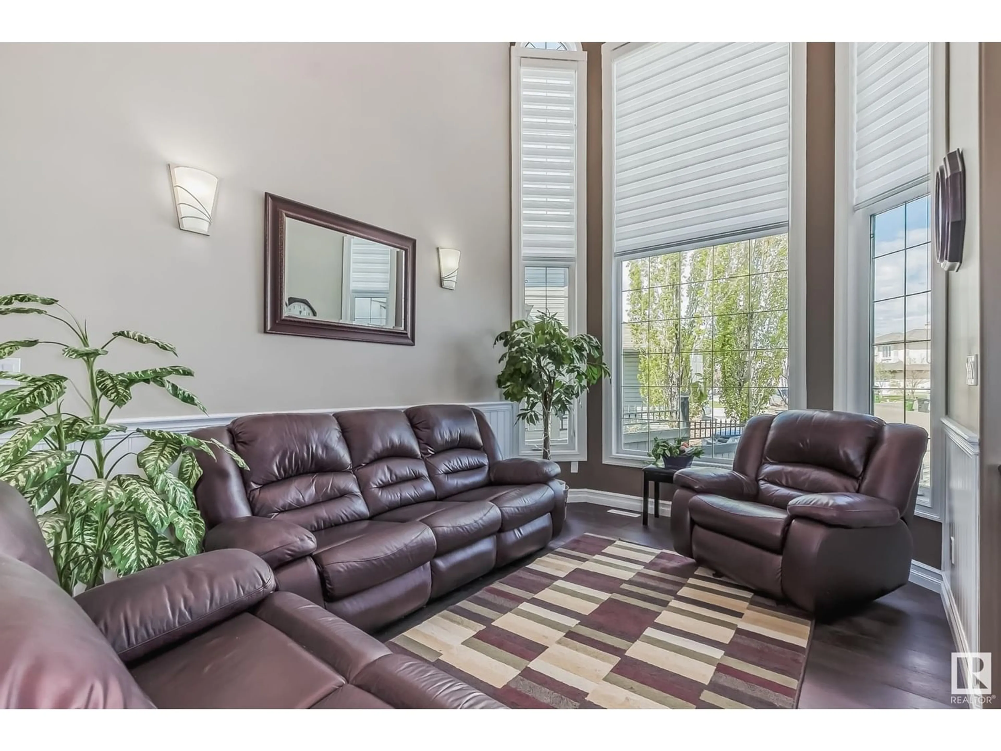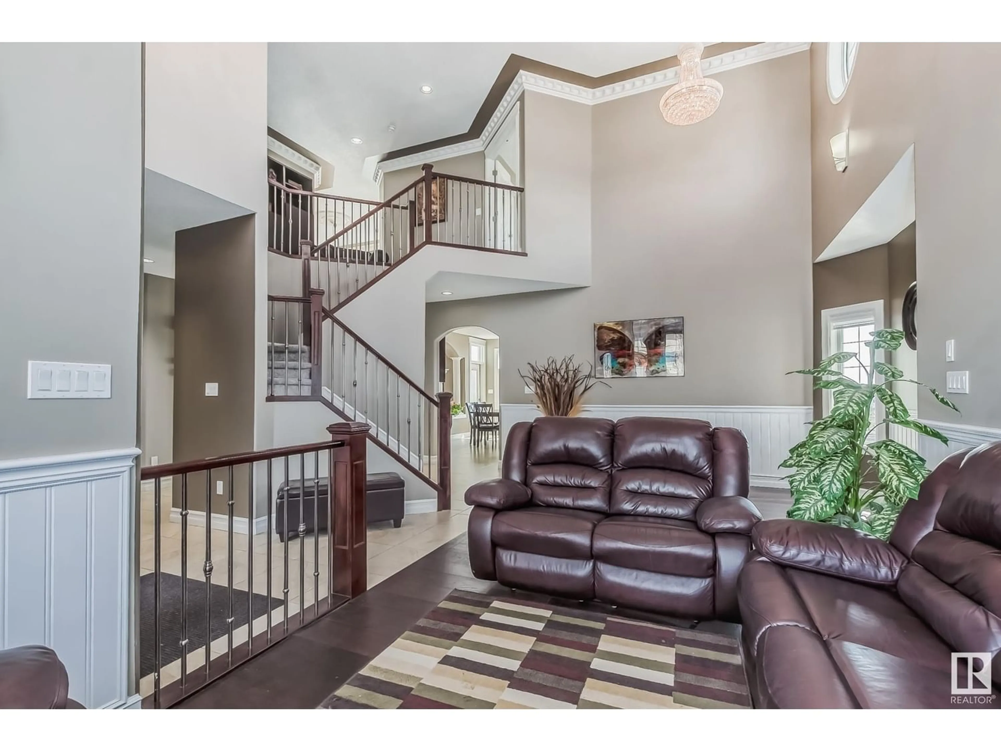4505 162 AV NW, Edmonton, Alberta T5Y0H1
Contact us about this property
Highlights
Estimated ValueThis is the price Wahi expects this property to sell for.
The calculation is powered by our Instant Home Value Estimate, which uses current market and property price trends to estimate your home’s value with a 90% accuracy rate.Not available
Price/Sqft$268/sqft
Est. Mortgage$3,002/mo
Tax Amount ()-
Days On Market277 days
Description
**This Home has it all!** It Backs unto a Green Space in Brintnell and has a Tremendous Back Yard View. It features Open Concept and Family Rooms that have 20 ft high Ceilings and Classy Chandeliers, Hardwood Flooring, Ceramic Tile and Carpet throughout. The Main and Upper Floors feature a total of 4 Bedrooms, 3 Full Sized Baths, & the Main Floor Office can be Easily Converted into a Bedroom as the main Floor also has a Full Bathroom. Massive Chefs Kitchen with a Gorgeous Oversized Duradek with a beautiful view of the of the Green Open Space. Gas fireplace on main floor. The Master Bedroom has also its own Fireplace, Balcony with Superb view, Walk-in Closet, Jacuzzi Tub and His and Her Sinks, all with Granite Counter tops, WOW. Basement has 2 bedrooms + 1 Full Bathroom (Jacuzzi tub) + Second Kitchen, its a legal suite that also has a gas Fireplace. Complete Separate Entrance as this house as its a Walk Out Basement. Superior Quality Window coverings. Elegant, move in ready! (id:39198)
Property Details
Interior
Features
Basement Floor
Bedroom 5
4.52 m x 2.92 mBedroom 6
3.76 m x 2.75 mSecond Kitchen
3.93 m x 3.79 m
