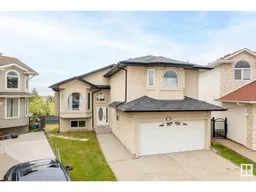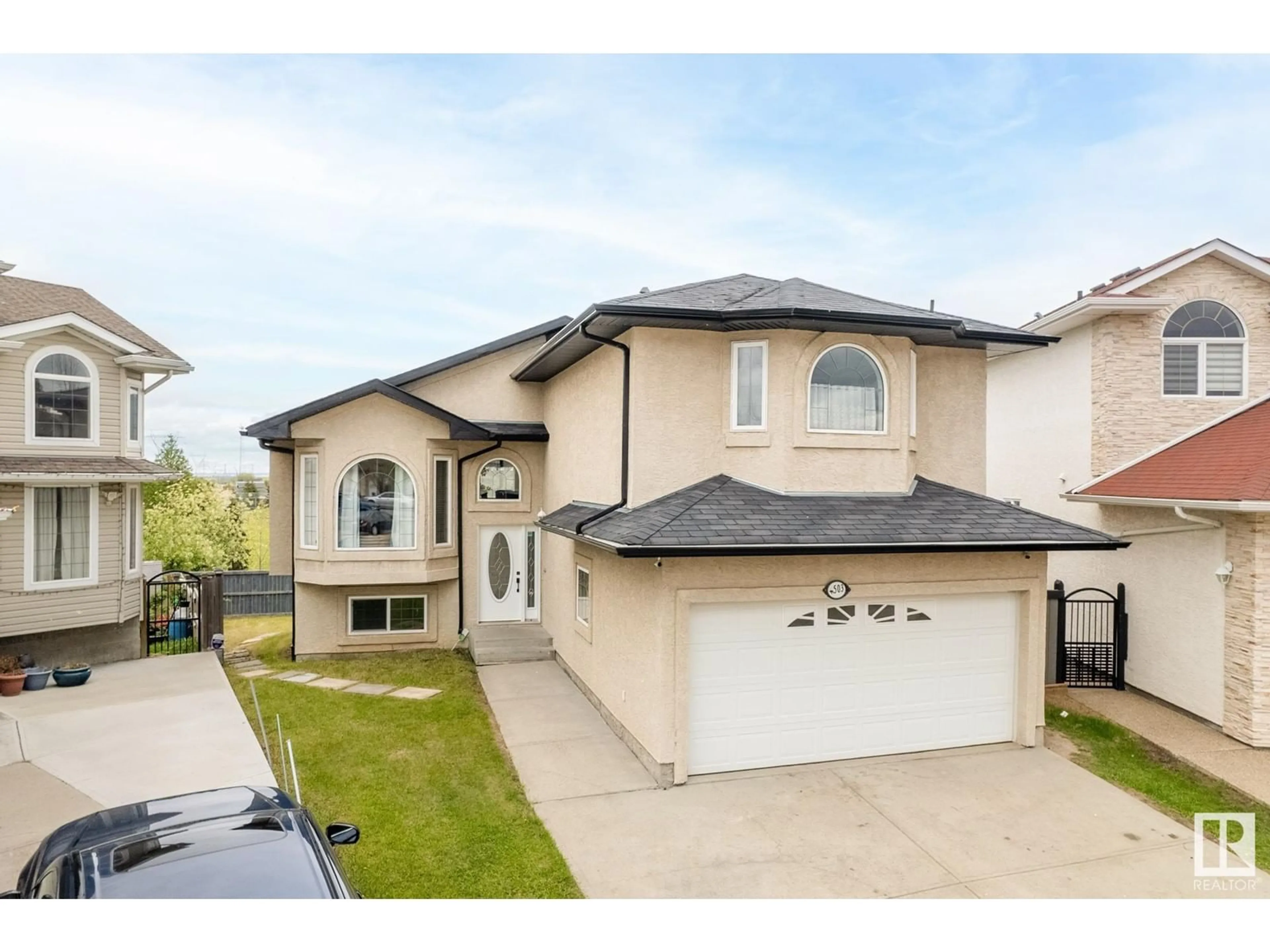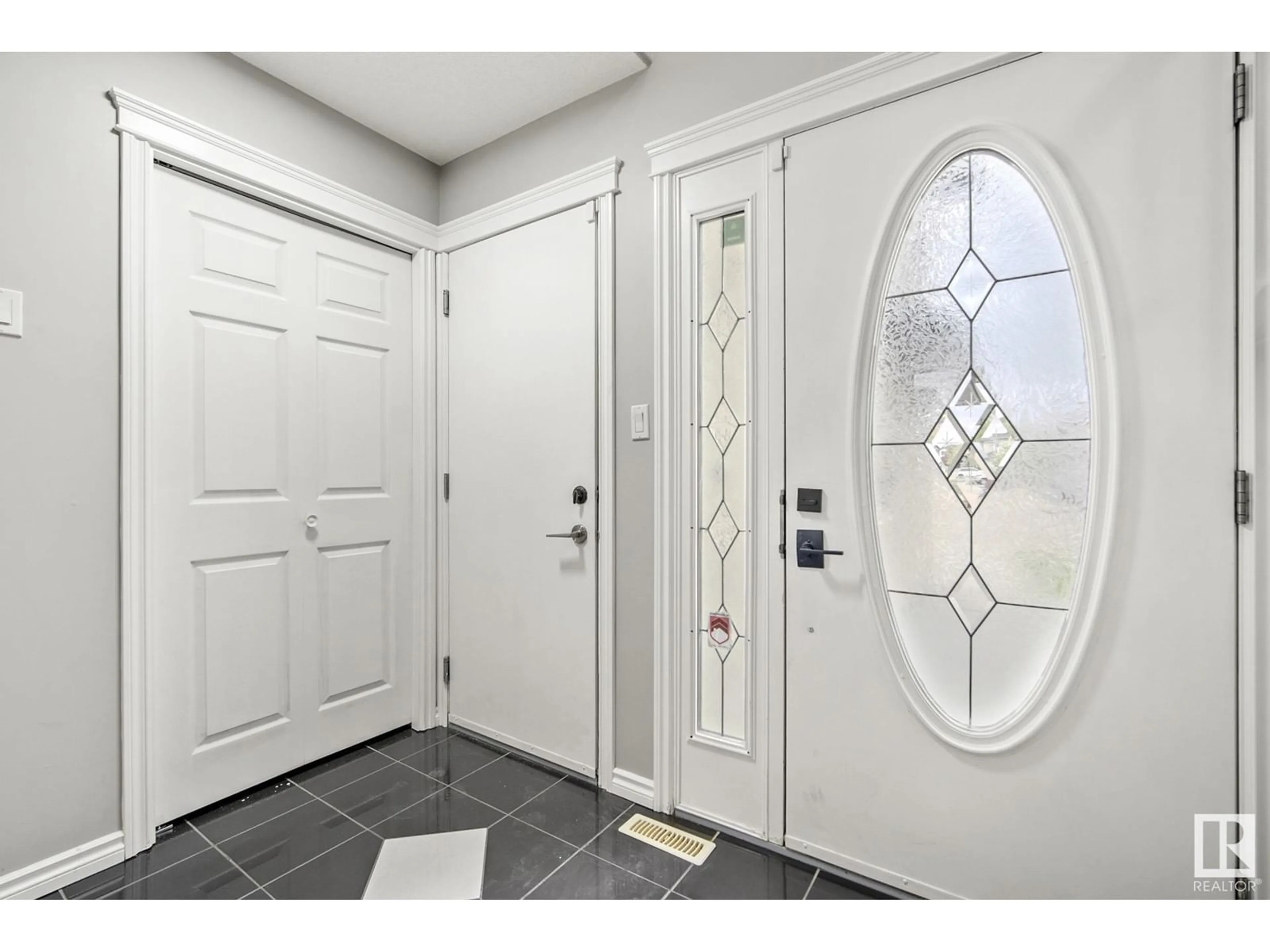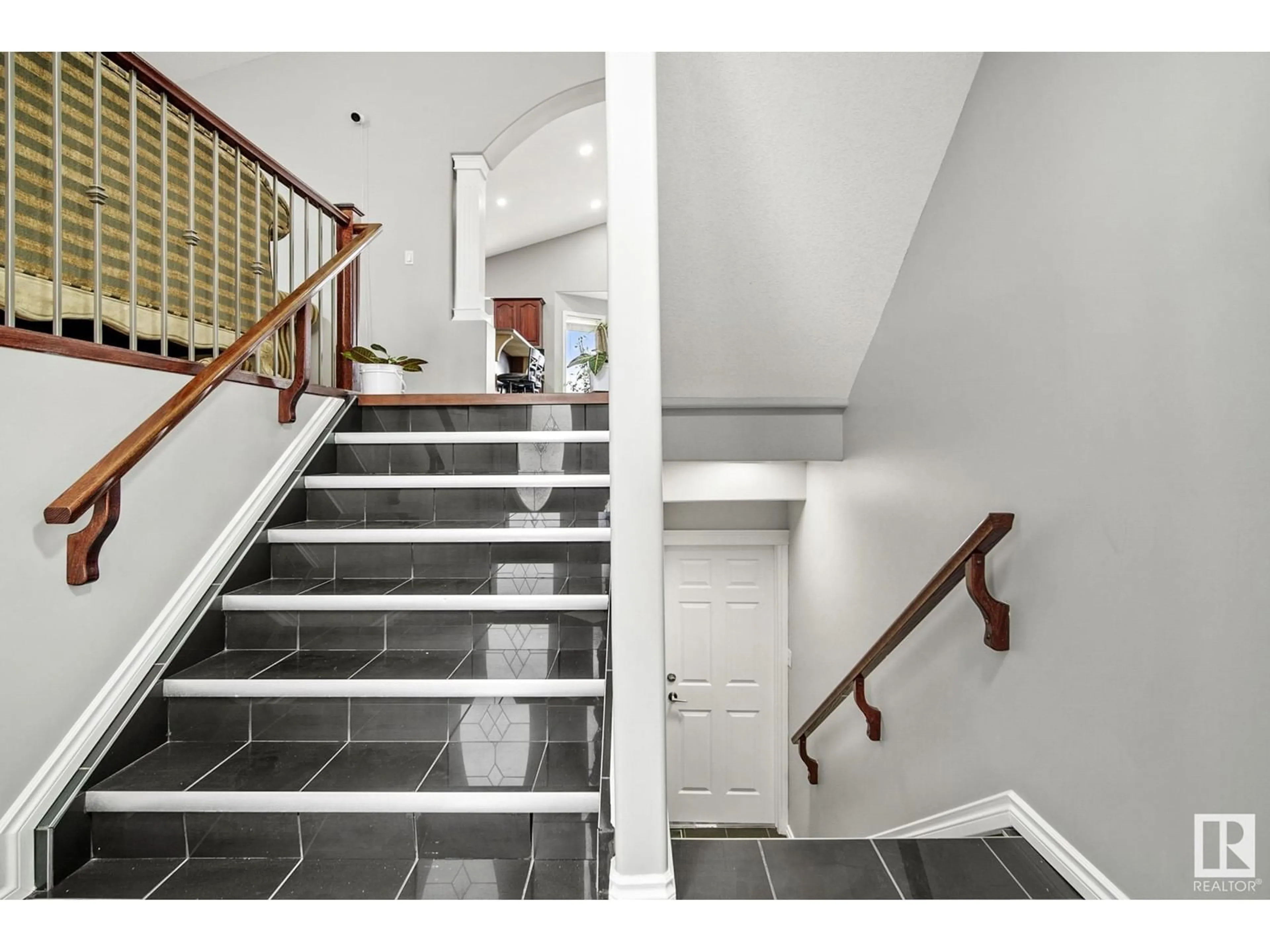4503 162 AV NW NW, Edmonton, Alberta T5Y0H1
Contact us about this property
Highlights
Estimated ValueThis is the price Wahi expects this property to sell for.
The calculation is powered by our Instant Home Value Estimate, which uses current market and property price trends to estimate your home’s value with a 90% accuracy rate.Not available
Price/Sqft$322/sqft
Est. Mortgage$2,319/mth
Tax Amount ()-
Days On Market13 days
Description
This walkout Bi-Level home is nestled in a tranquil cul-de-sac and offers an impressive 2,846 square feet of total living space, making it an exceptional find in this area. The highlights of this home: large lot size, prime location with the backyard backs directly onto Brintnell Park, offering beautiful views and easy access to the community park and playground. The house with 4 bedrooms, including a private master suite with a Jacuzzi tub and walk-in closet, features include a cozy gas fireplace, a large open-concept kitchen with cherrywood cabinets, stainless steel appliances, a movable island, and stunning architectural details such as porcelain tile flooring, hardwood floors, niches, pillars, and vaulted ceilings. Walkout basement offers a separate entrance, a large recreation room, a bedroom, and a convenient kitchenette. With a neighboring home recently sold for $640K, this property will not last long. (id:39198)
Property Details
Interior
Features
Basement Floor
Bedroom 4
3 m x 4.1 mLaundry room
3.2 m x 3.7 mProperty History
 25
25


