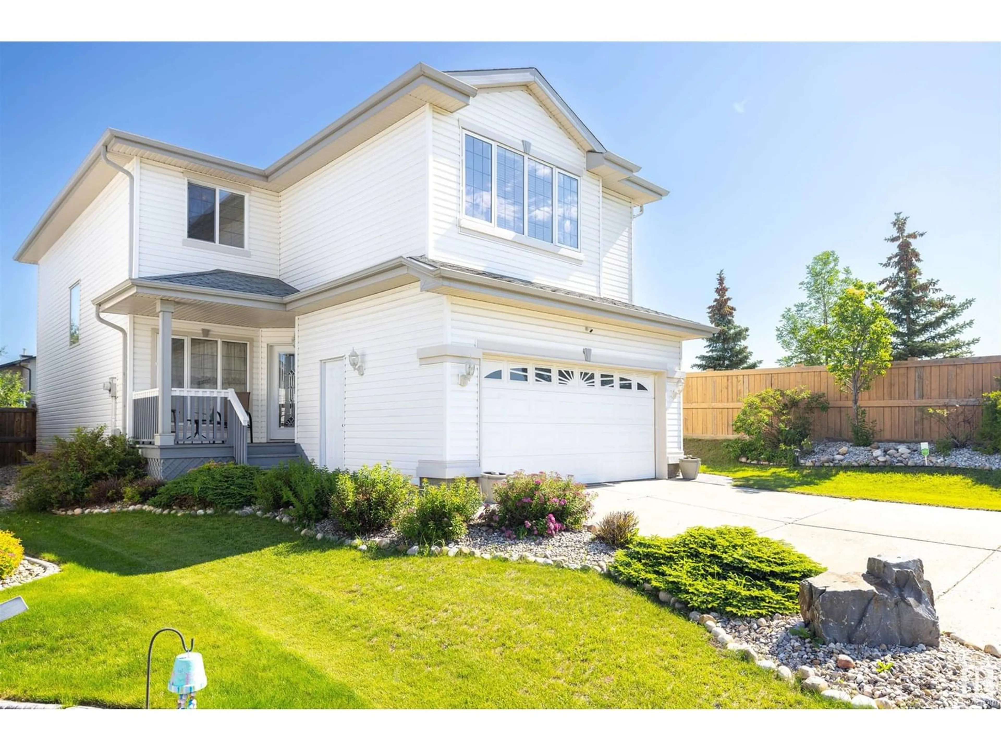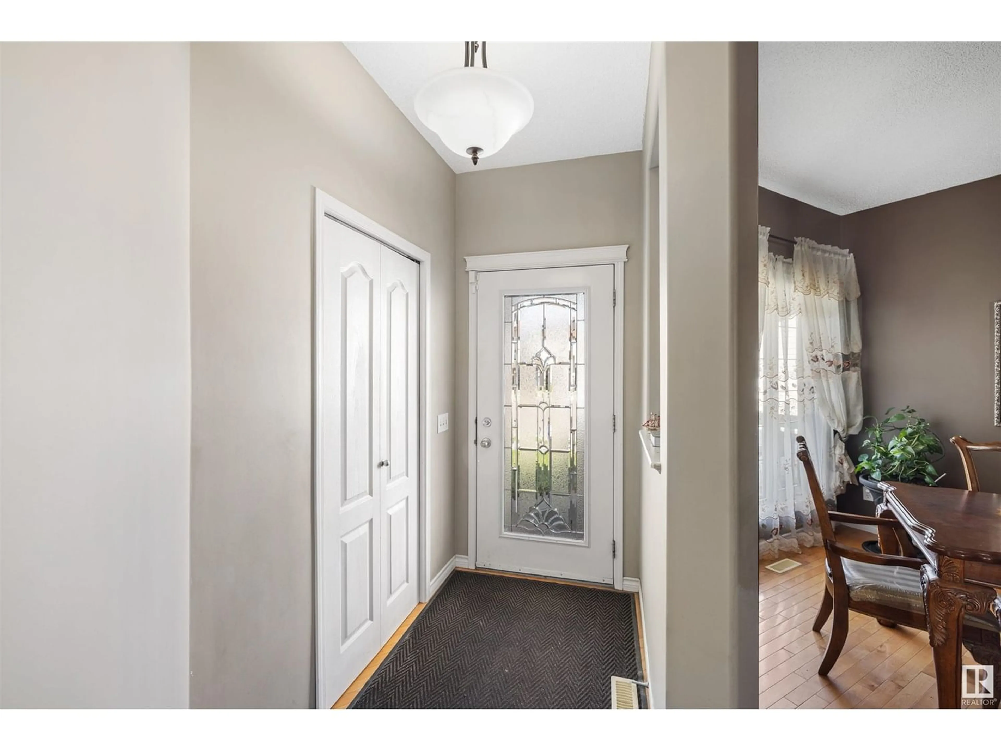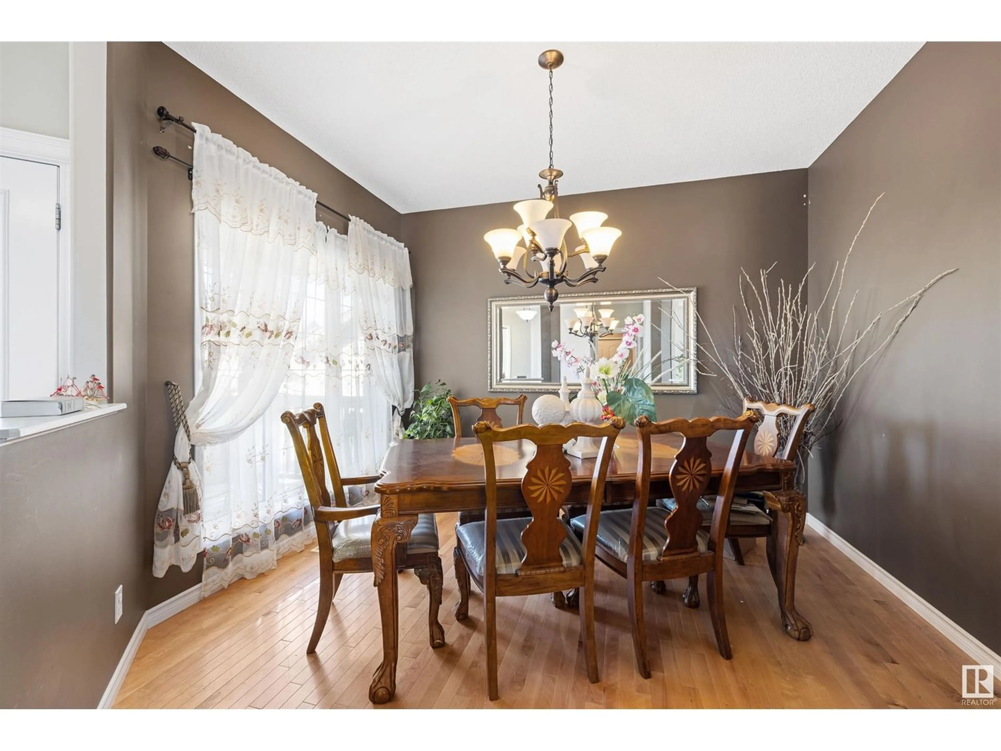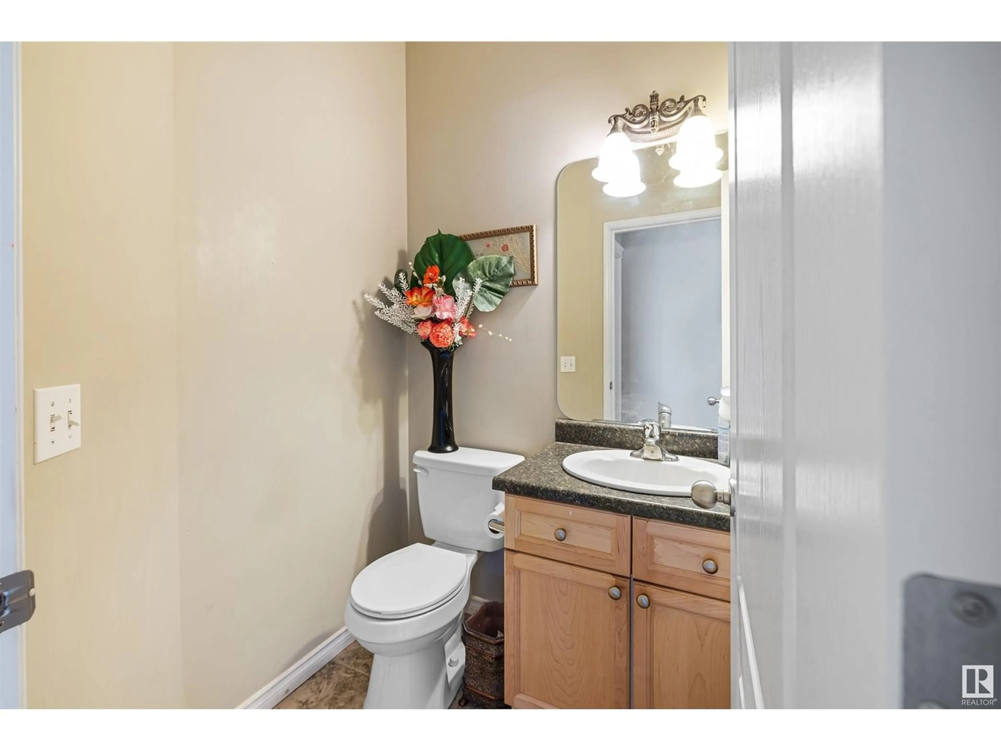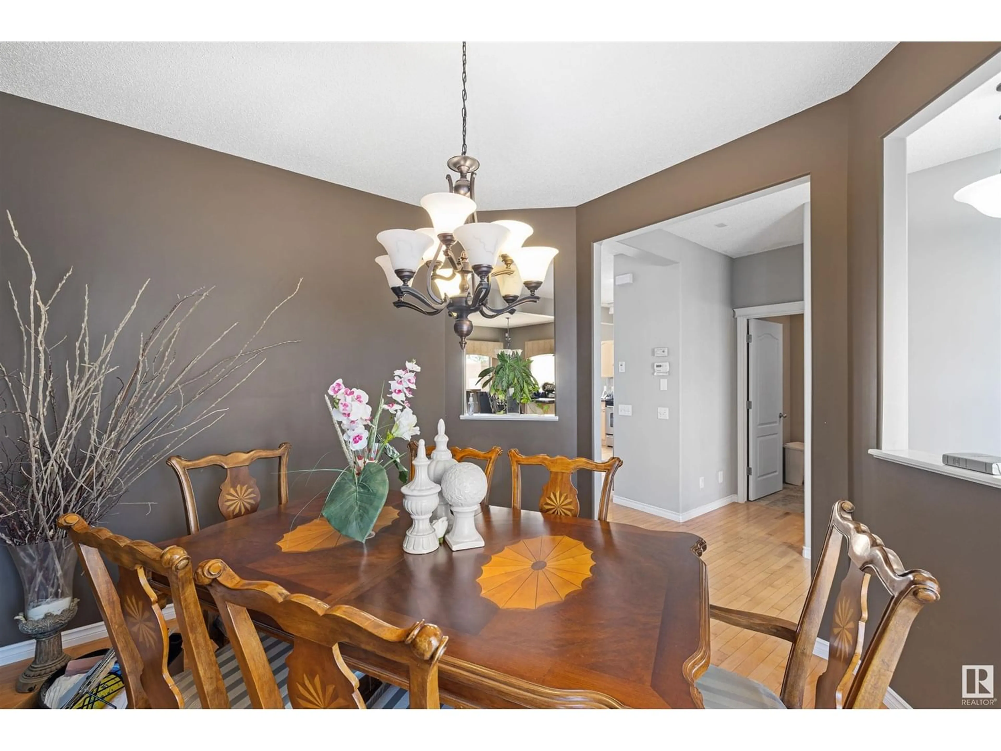4006 157A AV NW, Edmonton, Alberta T5Y0A4
Contact us about this property
Highlights
Estimated ValueThis is the price Wahi expects this property to sell for.
The calculation is powered by our Instant Home Value Estimate, which uses current market and property price trends to estimate your home’s value with a 90% accuracy rate.Not available
Price/Sqft$243/sqft
Est. Mortgage$2,319/mo
Tax Amount ()-
Days On Market224 days
Description
Looking for a stunning 4 BEDROOM home with endless curb appeal, in popular Brintnell. With an elegant formal dining area, ideal for entertaining on special occasions to the well-appointed kitchen overlooking the cozy breakfast nook this main floor is classy and functional. Enjoy the warm and inviting living room, with tons of natural light, 9 foot ceilings and a cozy fireplace. The primary suite is a true haven, complete with a spa-like soaking tub, a separate shower, and expansive walk-in closet. The remaining three upper floor bedrooms are generously sized, and adjacent to a 4 piece bath and the perfect family room. The large fenced yard with multi-level deck and gazebo offer endless possibilities for relaxation and recreation, and don't forget the double car garage. The large basement flex space is perfect for a home gym or Movie room. Close to major roadways, shopping, schools and recreation activities this beautiful home is perfect for your growing family. (id:39198)
Property Details
Interior
Features
Basement Floor
Recreation room
7.72 m x 4.55 mLaundry room
2.97 m x 2.08 m
