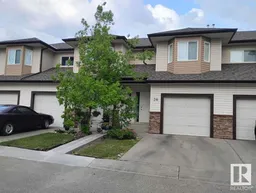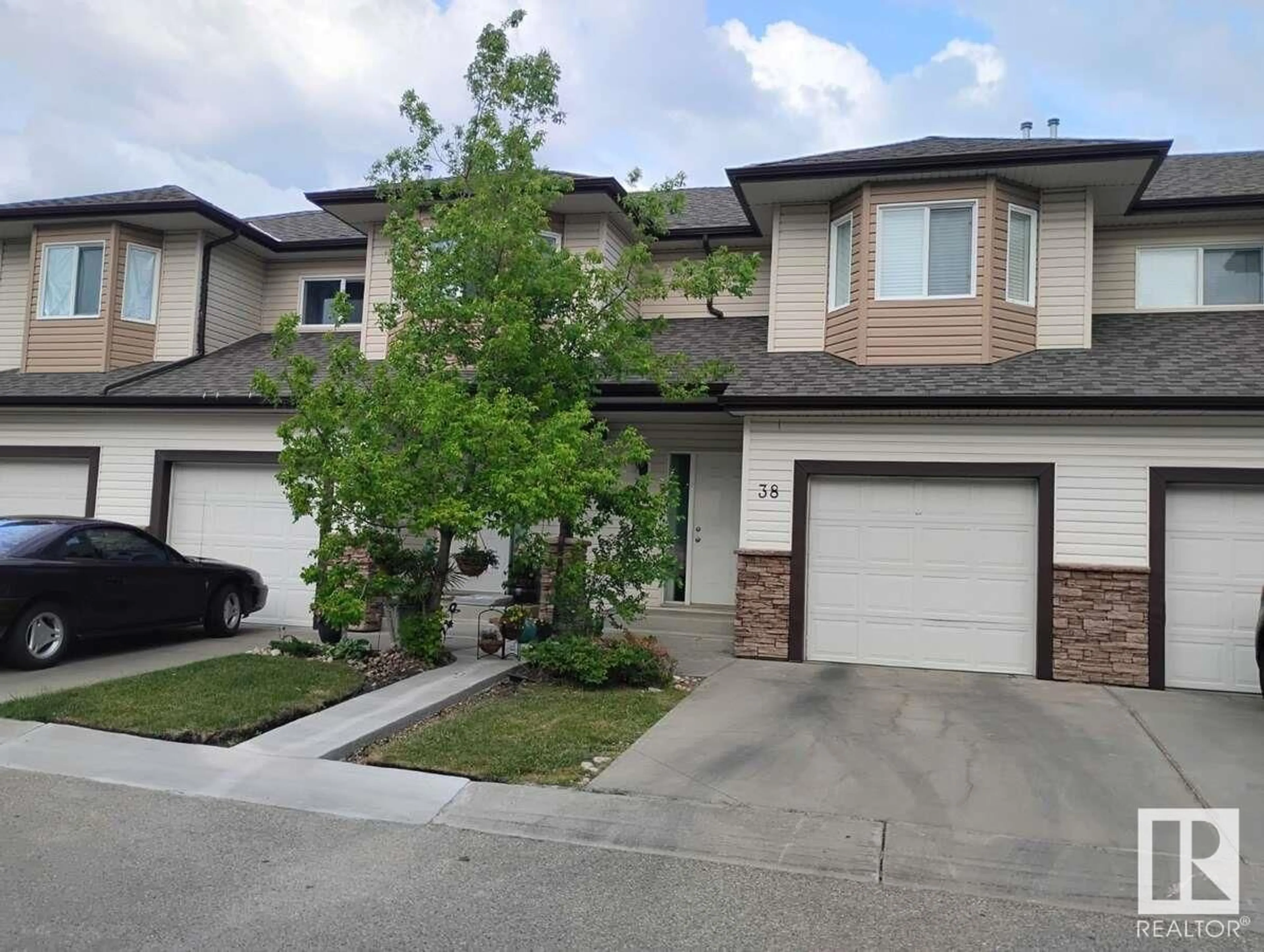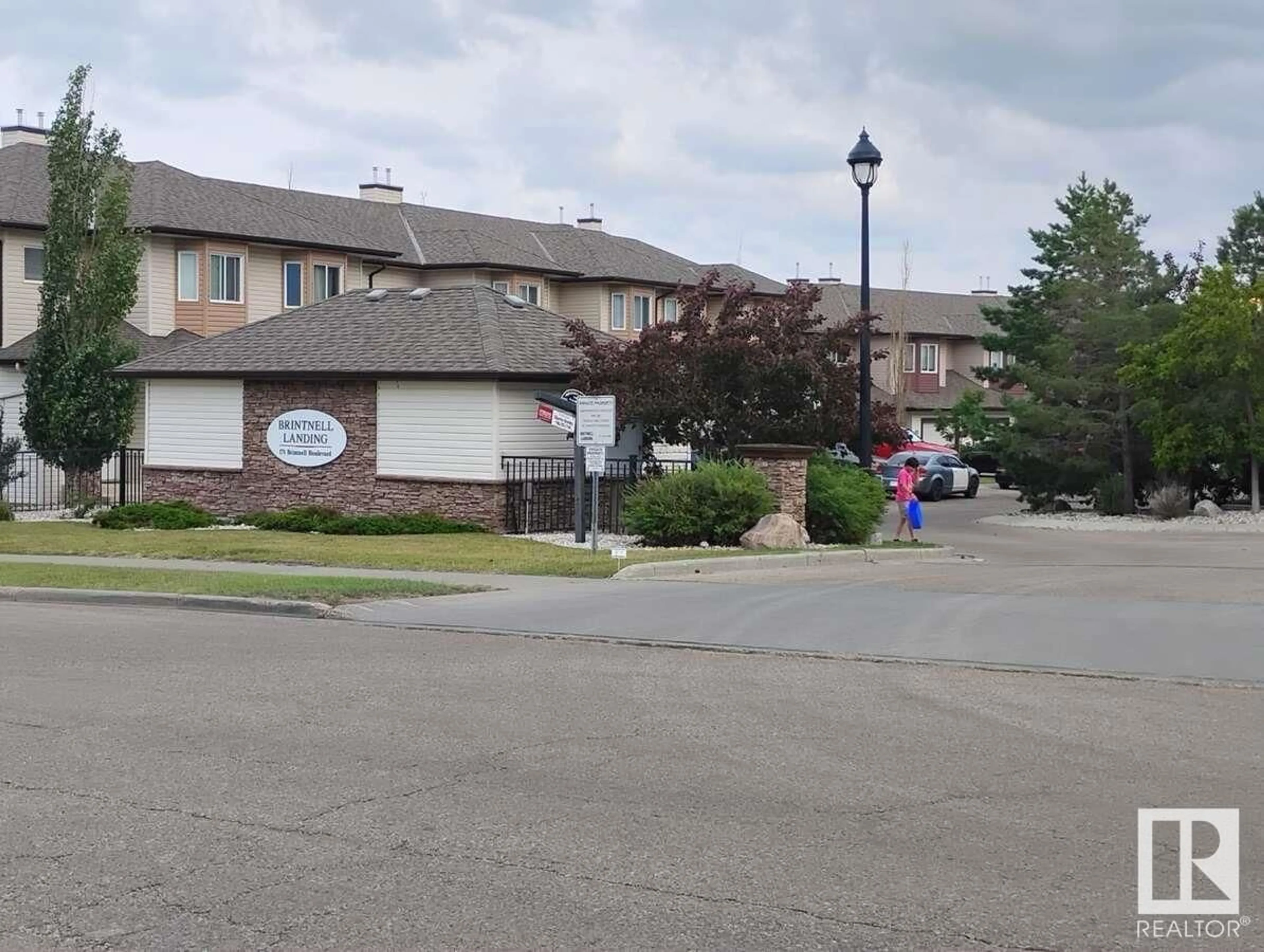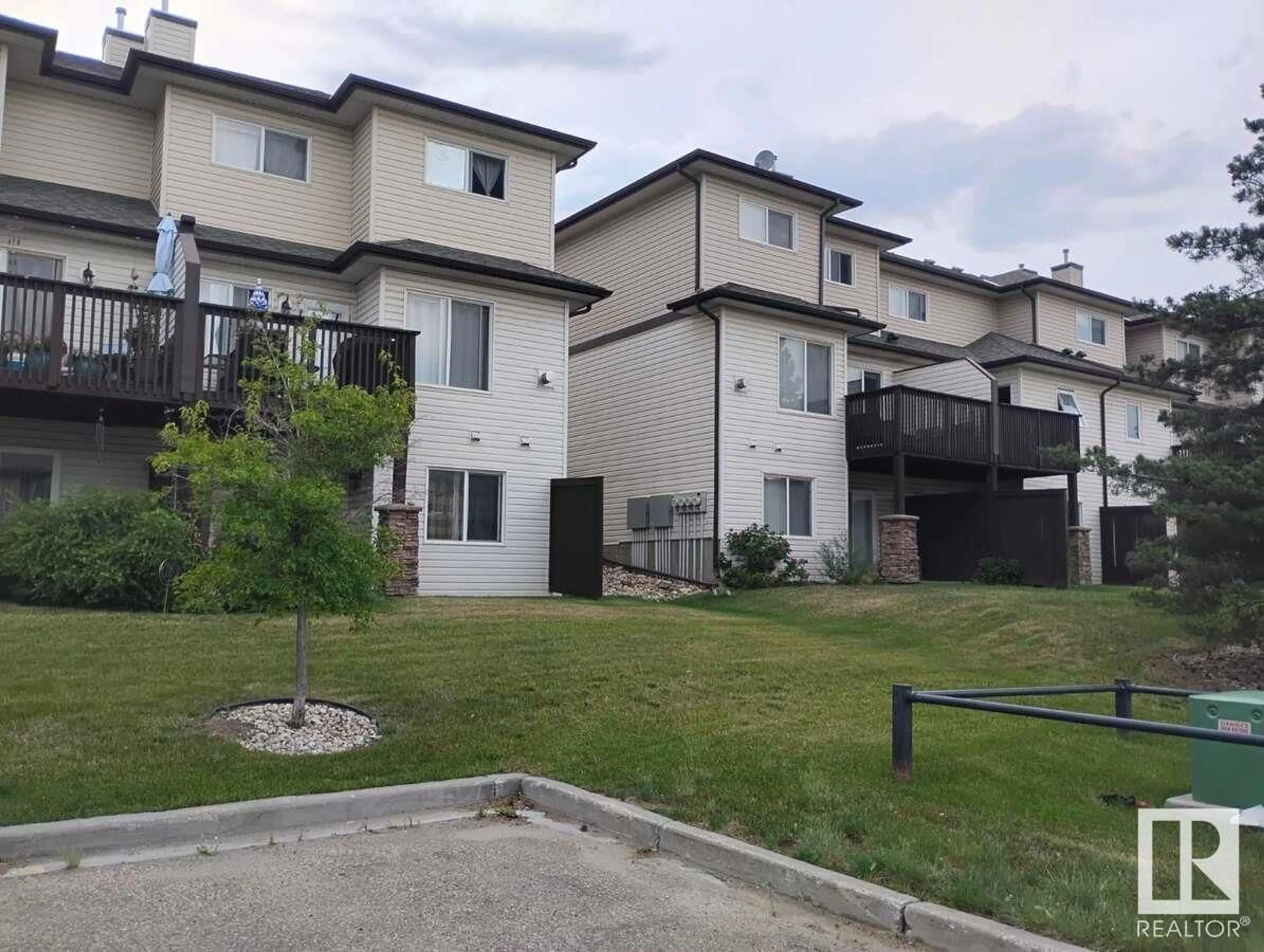#38 171 BRINTNELL BV NW, Edmonton, Alberta T5Y0C6
Contact us about this property
Highlights
Estimated ValueThis is the price Wahi expects this property to sell for.
The calculation is powered by our Instant Home Value Estimate, which uses current market and property price trends to estimate your home’s value with a 90% accuracy rate.Not available
Price/Sqft$247/sqft
Days On Market9 days
Est. Mortgage$1,160/mth
Maintenance fees$286/mth
Tax Amount ()-
Description
For additional information on this property, please click on View Listing on Realtor Website. Discover your new home in the heart of the sought-after Brintnell neighborhood! This delightful townhouse condo boasts an array of features perfect for comfortable and stylish living. 1541.5 Sq ft developed space. Key Features: Two master bedrooms with walk-in closets, finished walkout basement, slate tile entryway, gas BBQ outlet on deck, roughed In for central vacuum, gas fireplace, single attached garage. Includes: Washer Dryer, Fridge Stove, Dishwasher, Microwave. Property is currently a rental property with tenants who would be interested in a lease with the new owner, if they wish to continue it as revenue property. (id:39198)
Property Details
Interior
Features
Basement Floor
Family room
5.7 m x 2.75 mRecreation room
4.49 m x 2.74 mLaundry room
2.46 m x 1.95 mUtility room
2.36 m x 1.38 mCondo Details
Inclusions
Property History
 16
16


