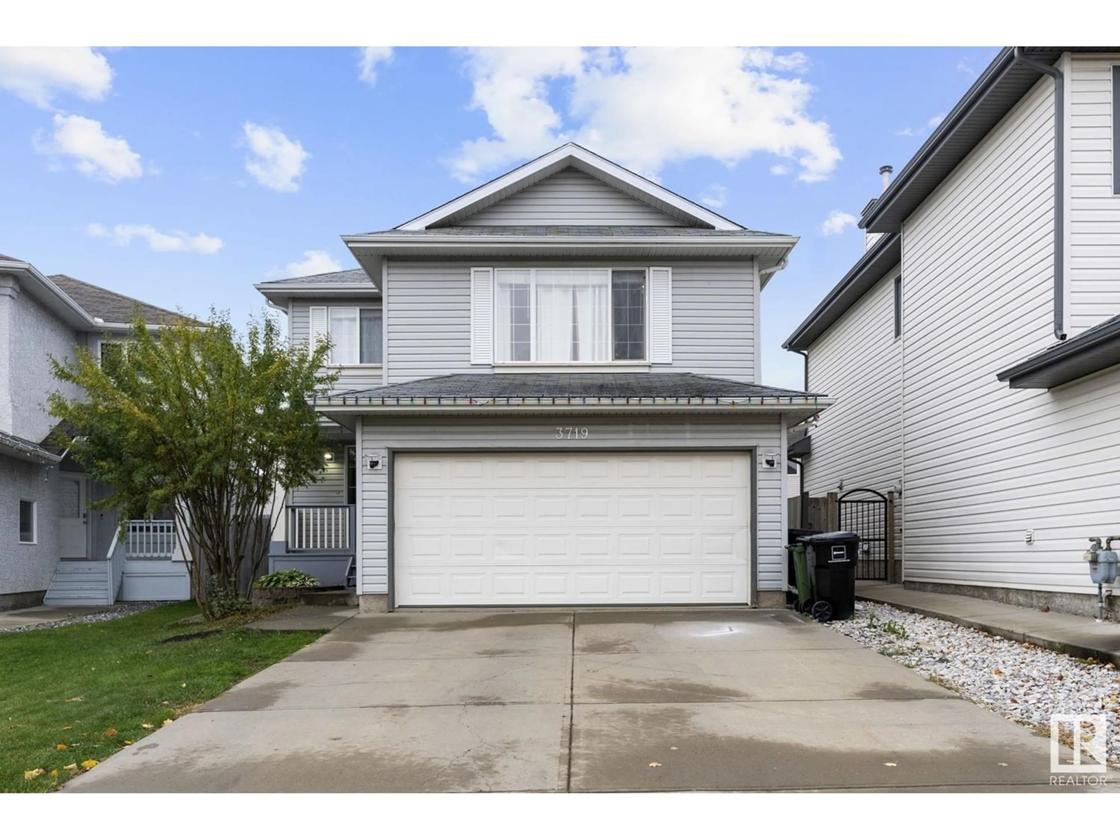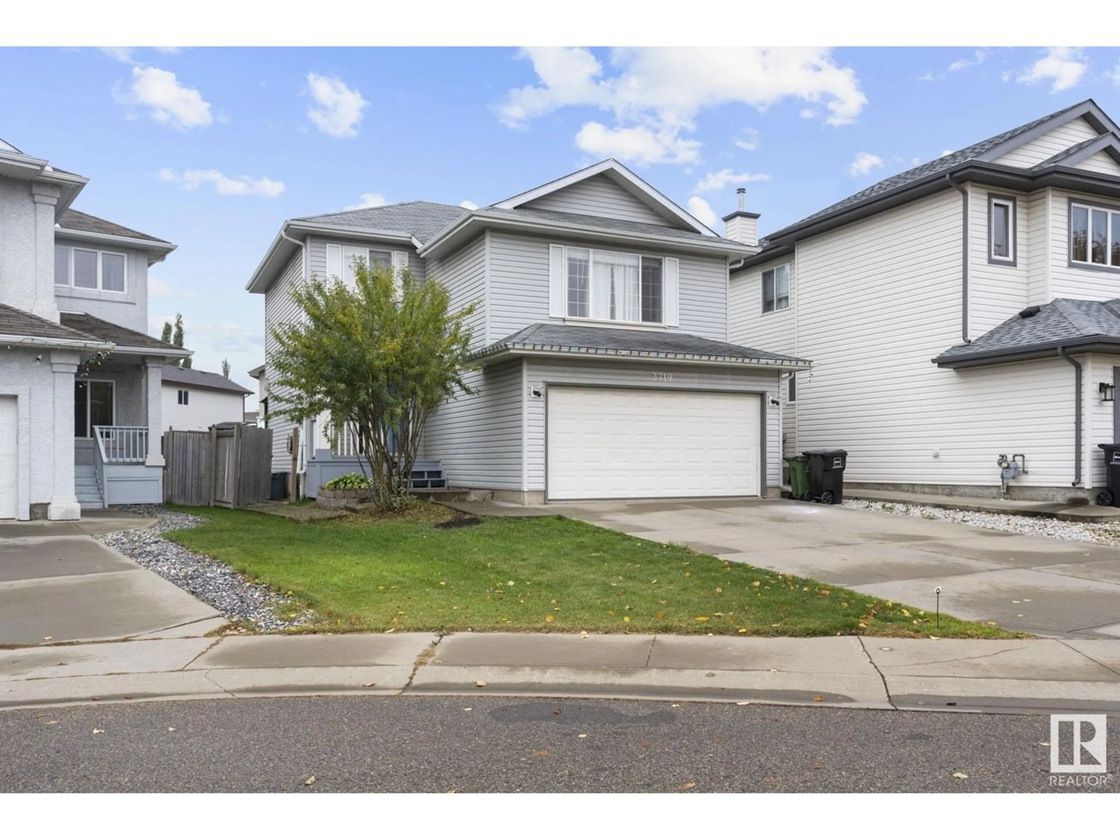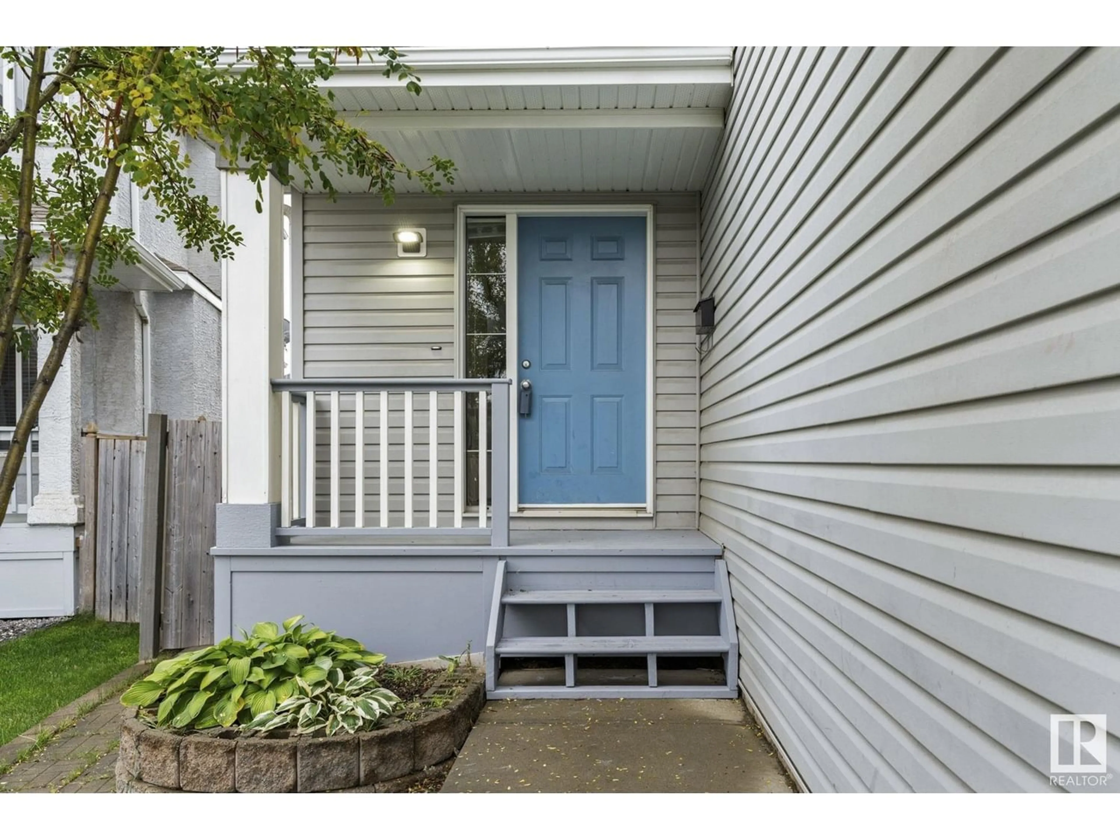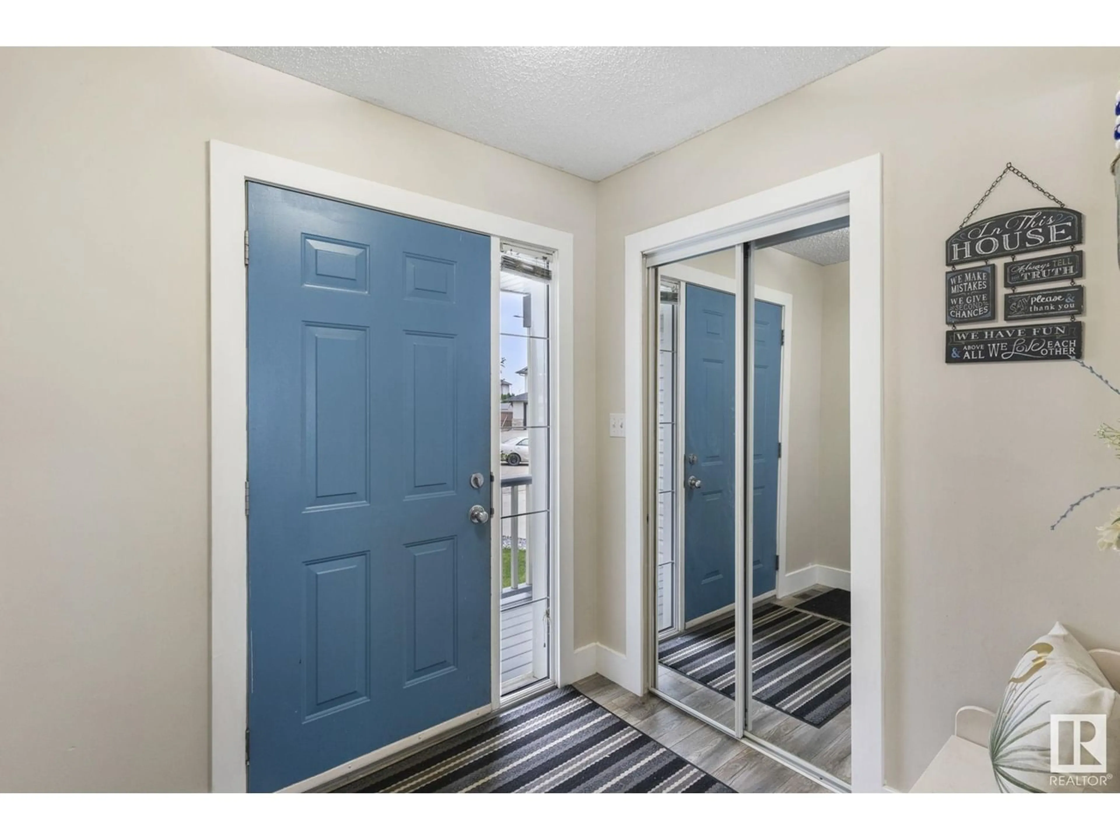3719 162 AV NW, Edmonton, Alberta T5Y3G3
Contact us about this property
Highlights
Estimated ValueThis is the price Wahi expects this property to sell for.
The calculation is powered by our Instant Home Value Estimate, which uses current market and property price trends to estimate your home’s value with a 90% accuracy rate.Not available
Price/Sqft$302/sqft
Est. Mortgage$2,040/mo
Tax Amount ()-
Days On Market286 days
Description
Welcome to your family's new home in Brintnell! With an expansive 2166SqFt of meticulously crafted living space, this stunning residence is tailor-made for family bliss. Revel in the fully renovated kitchen, spacious living area, and luxuriously finished basement. Upstairs, indulge in the grandeur of a large master bedroom with ensuite, two additional bedrooms, and a bonus room perfect for cherished family movie nights. Entertain with ease on the main floor and unwind in style in the spacious family room downstairs. Bask in the sunshine on your south-facing backyard deck, while the generous driveway beckons with ample space for all your beloved toys. Tucked away in a serene cul-de-sac yet conveniently connected to the Anthony Henday, this home embodies the pinnacle of modern comfort and suburban allure. An absolute must-see for those seeking the ultimate in refined living. (id:39198)
Property Details
Interior
Features
Basement Floor
Family room
3.35 m x 4.85 mDen
3.33 m x 3.73 mLaundry room
1.12 m x 1.88 m



