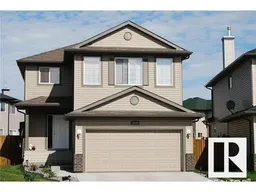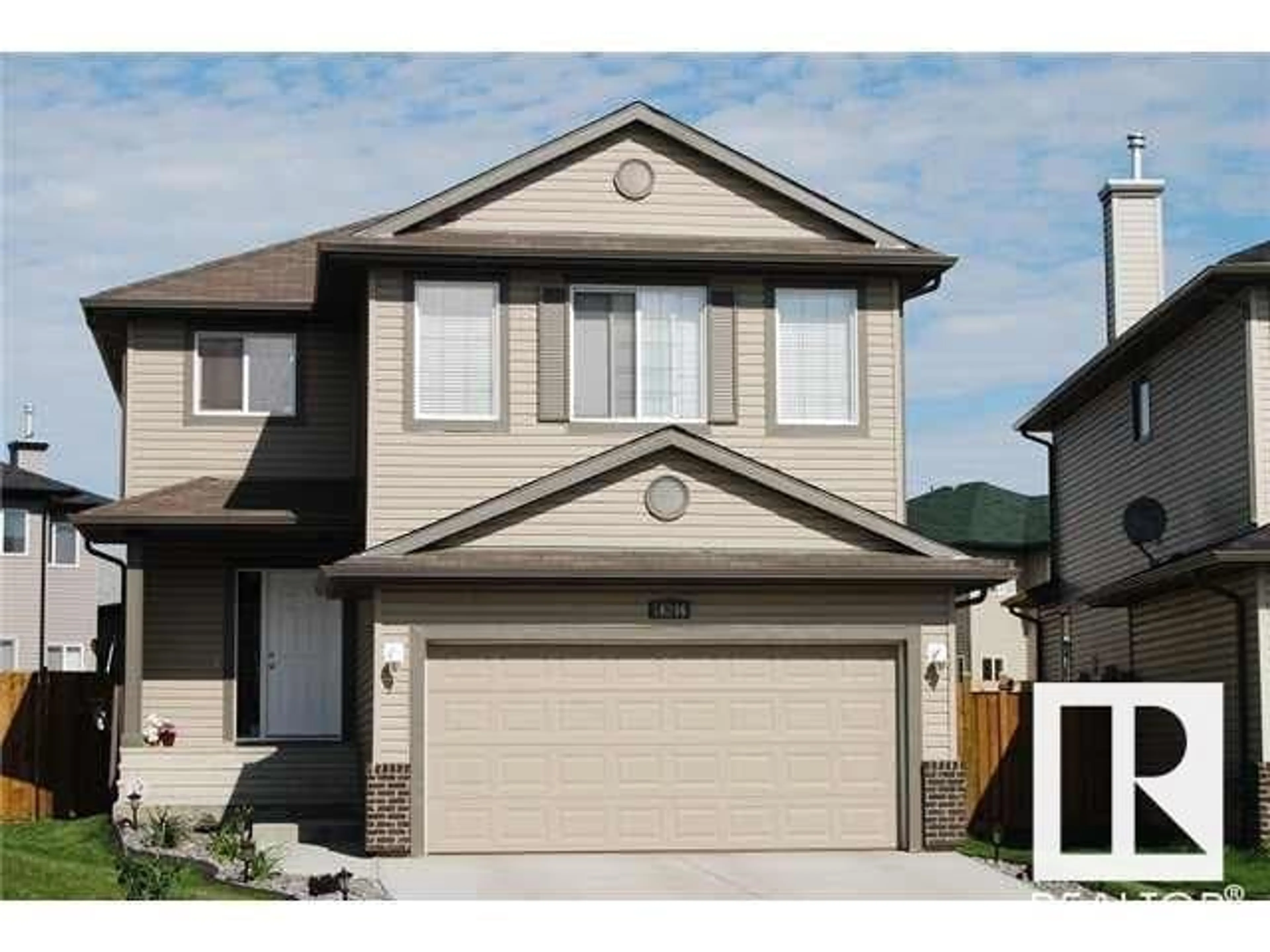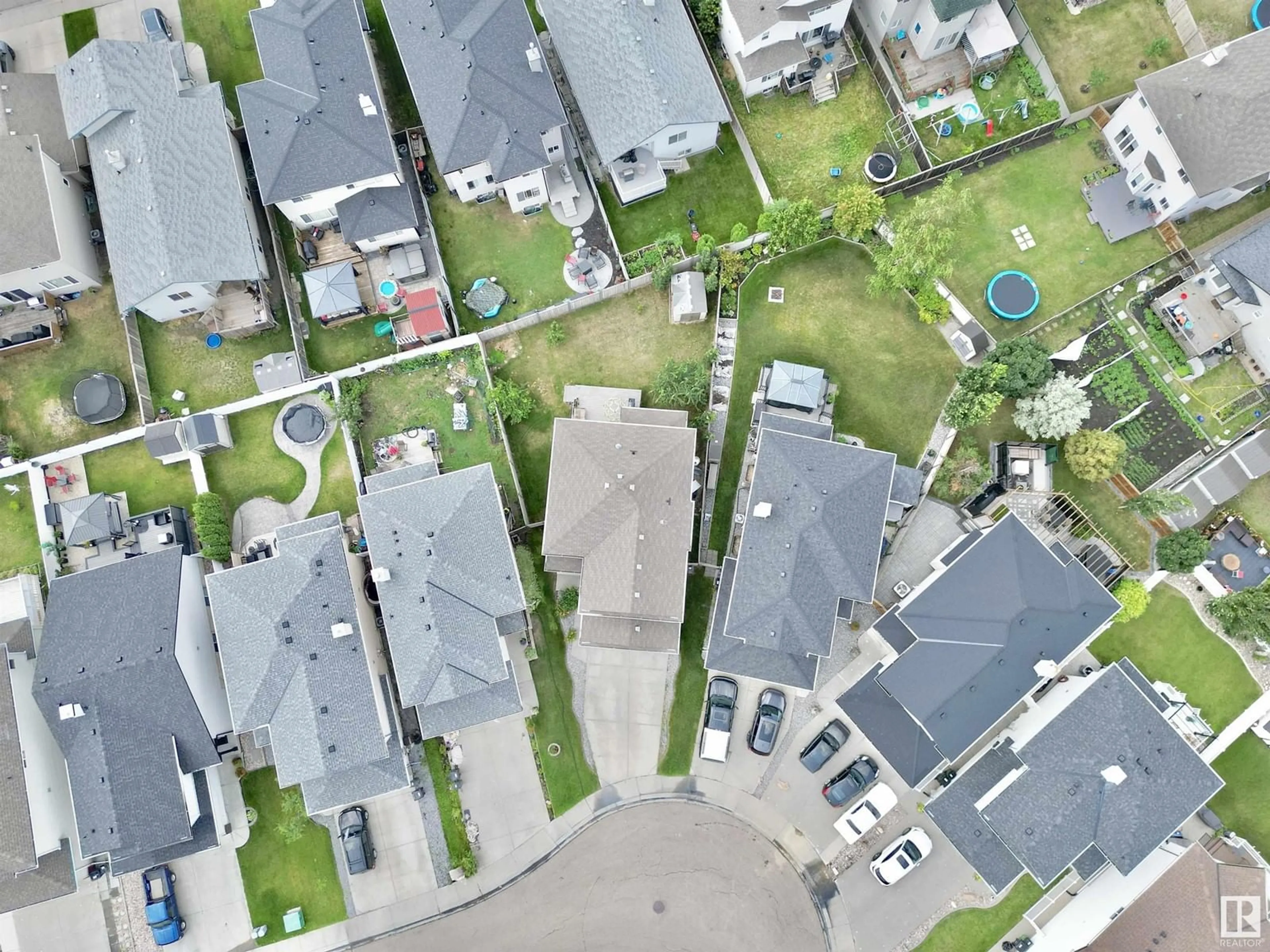16246 48 ST NW, Edmonton, Alberta T5Y3H7
Contact us about this property
Highlights
Estimated ValueThis is the price Wahi expects this property to sell for.
The calculation is powered by our Instant Home Value Estimate, which uses current market and property price trends to estimate your home’s value with a 90% accuracy rate.Not available
Price/Sqft$268/sqft
Days On Market3 days
Est. Mortgage$2,013/mth
Tax Amount ()-
Description
CHECK BACK MONDAY FOR PHOTOS Gorgeous 2 storey home located on a huge pie shaped lot in the wonderful community of Brintnell. This impressive home features new appliances, counters and backsplash within the kitchen. Hardwood flooring throughout main floor leads you to a spacious open concept living room and dining nook. Large bonus room upstairs, 3 bedrooms, one of which is the primary bedroom with ensuite + walk-in closet. The back yard is fully landscaped with low maintenance deck and a convenient garden shed. Additional features include; a cozy gas fireplace, sound system, high efficiency furnace and HWT, California knock-down ceilings, and a double attached garage. Only a short drive to the Anthony Henday and Manning Drive gives quick access to anywhere in Edmonton. Plenty of green space, as well as a convenient pedestrian pathway are located within the neighbourhood. A must see! (id:39198)
Property Details
Interior
Features
Main level Floor
Living room
Dining room
Kitchen
Property History
 57
57

