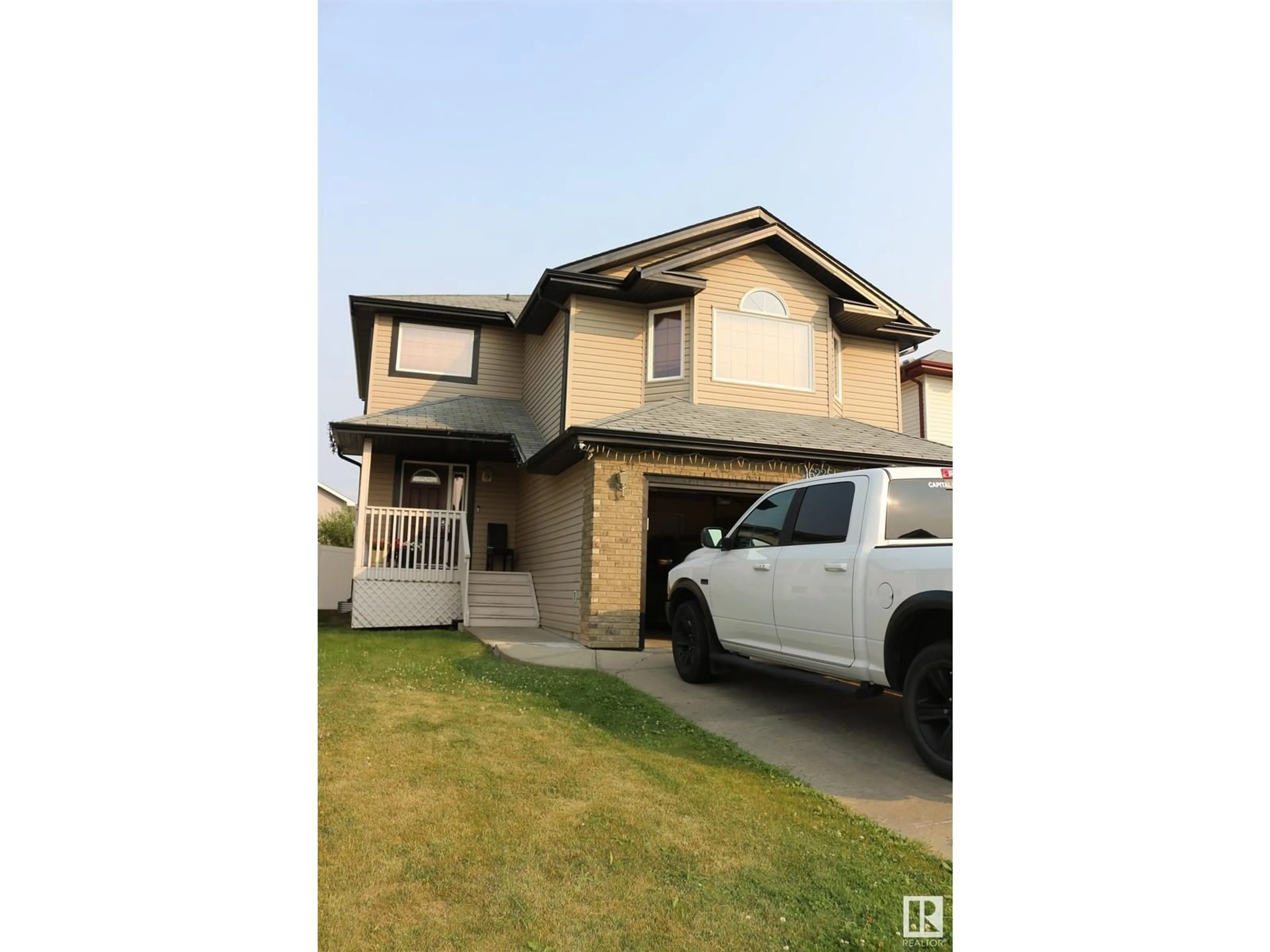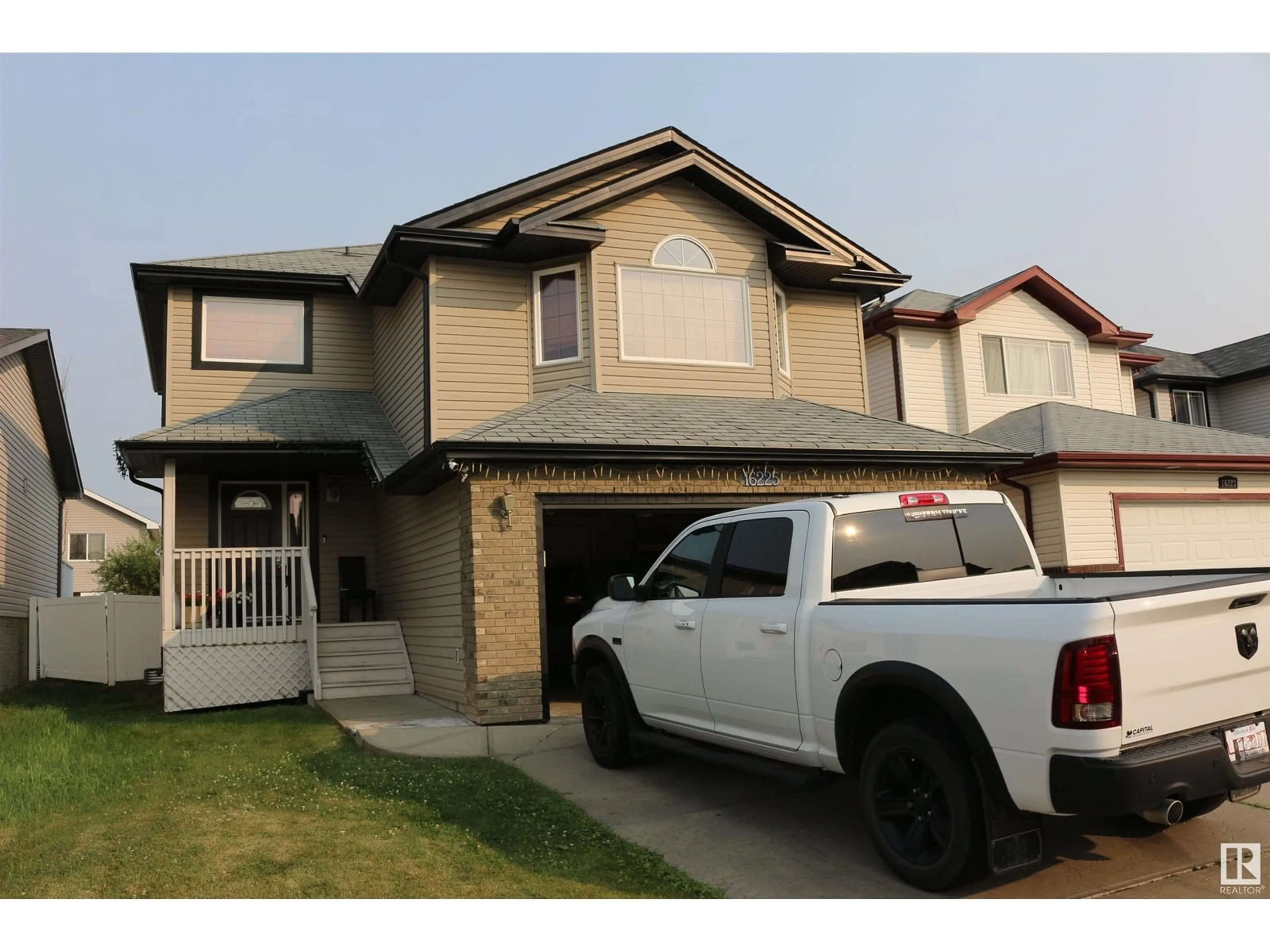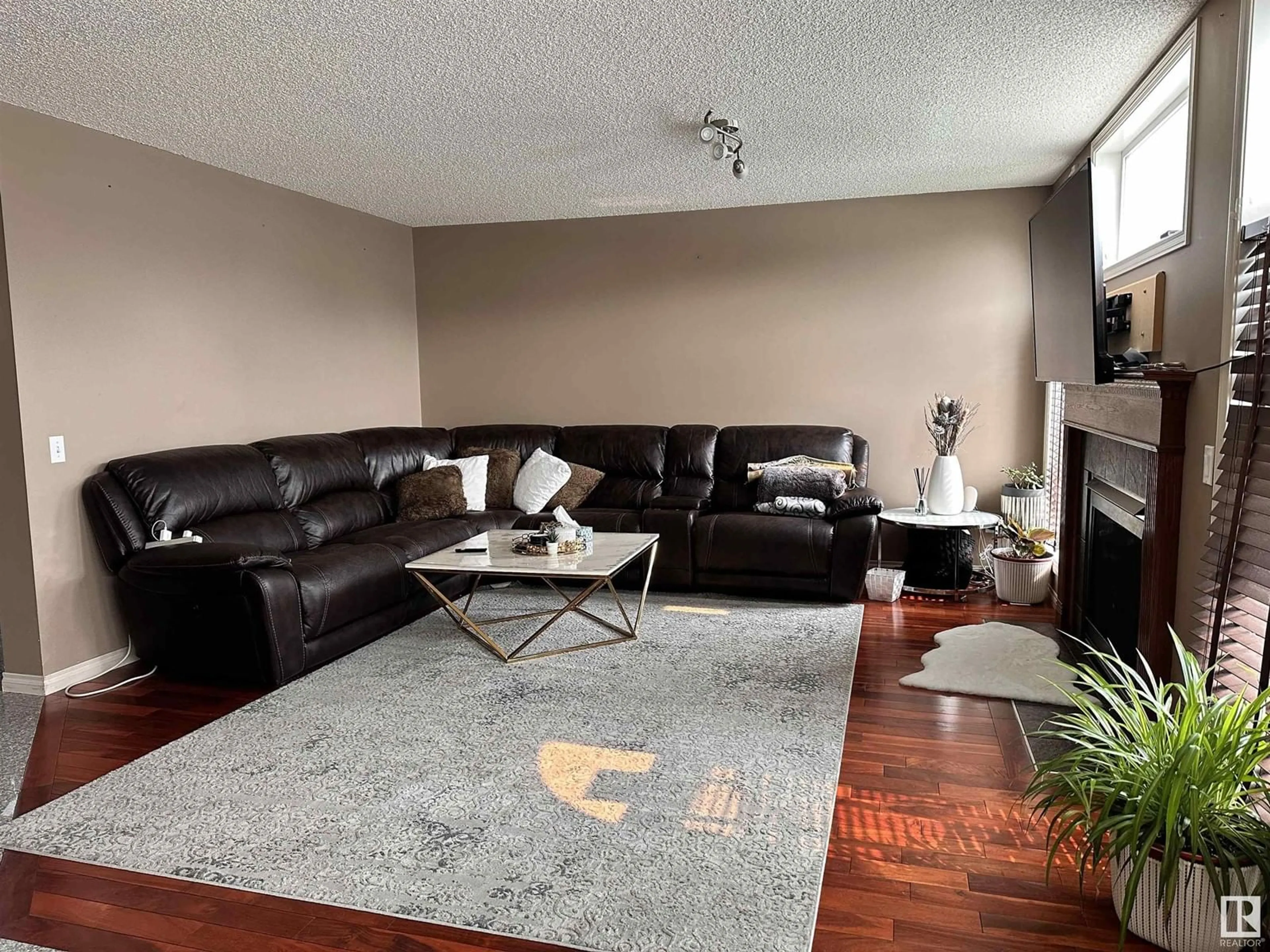16225 48 ST NW, Edmonton, Alberta T5Y3H6
Contact us about this property
Highlights
Estimated ValueThis is the price Wahi expects this property to sell for.
The calculation is powered by our Instant Home Value Estimate, which uses current market and property price trends to estimate your home’s value with a 90% accuracy rate.Not available
Price/Sqft$275/sqft
Est. Mortgage$2,139/mth
Tax Amount ()-
Days On Market25 days
Description
This stunning family-oriented home in Brintnell Gardens offers 3 bedrooms and 3.5 baths across 2 storeys, along with a finished basement. It boasts exceptional features throughout. The kitchen, a culinary enthusiasts dream, features a large island, ample countertop space, cabinets with a built-in wine rack, and a newer microwave fan. The main floor is adorned with granite tiles and solid wood floors, and includes large windows, a fireplace, and impressive 9 ft. ceilings with upgraded lighting fixtures. The finished basement is entertainment-ready and includes a bedroom, bathroom, and office setup. An elegant stairway with glass panel railings leads to an expansive bonus room with a large bay window and seating bench, perfect for soaking in the sunshine. The master bedroom includes a walk-in closet and a luxurious ensuite with a Jacuzzi. The backyard is fully fenced with durable vinyl, includes a shed, and is beautifully landscaped both front and back. Conveniently located near all ammenities. (id:39198)
Property Details
Interior
Features
Basement Floor
Bedroom 4
Property History
 59
59


