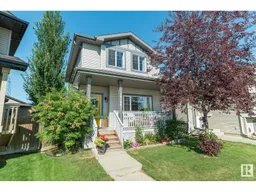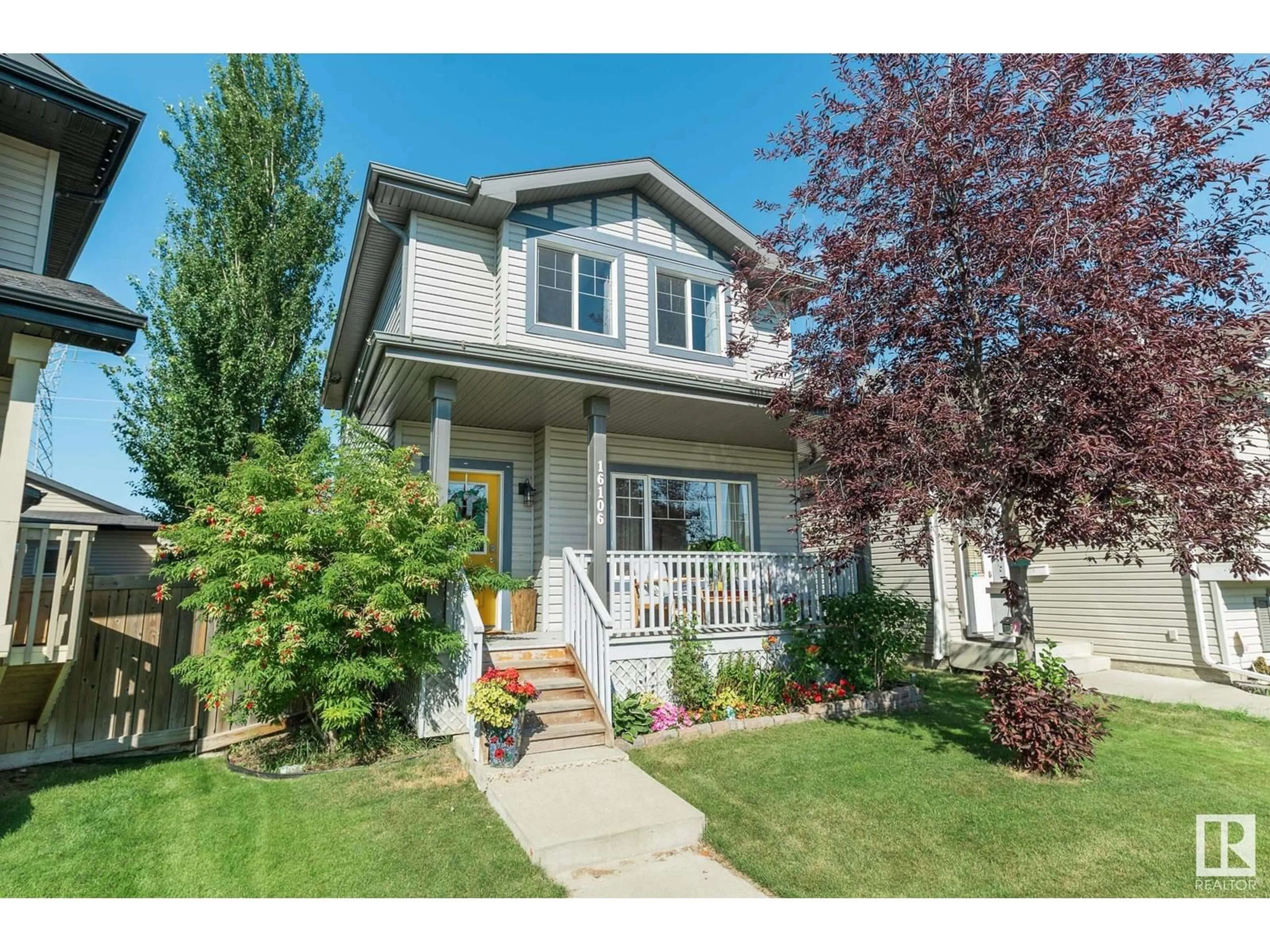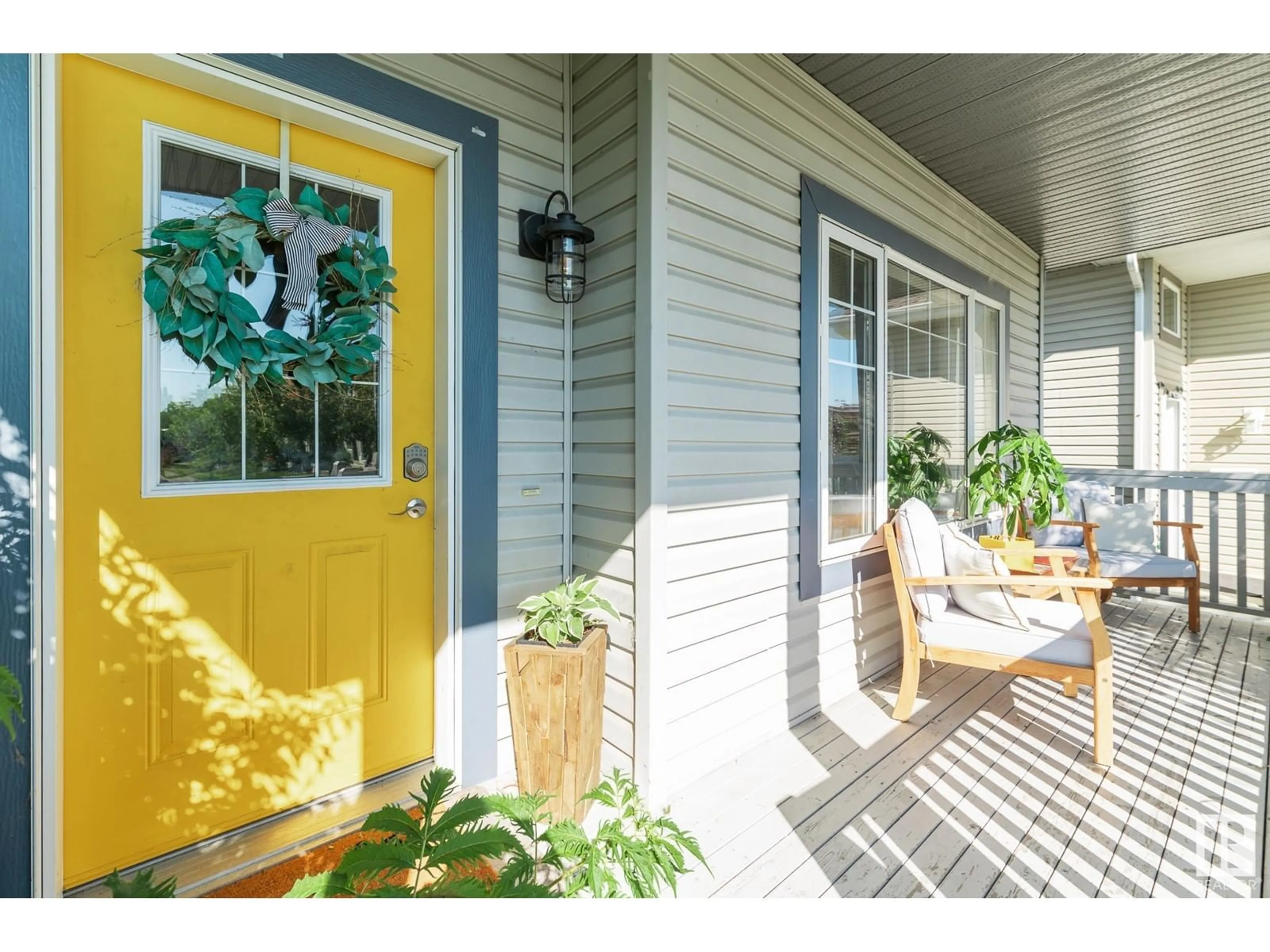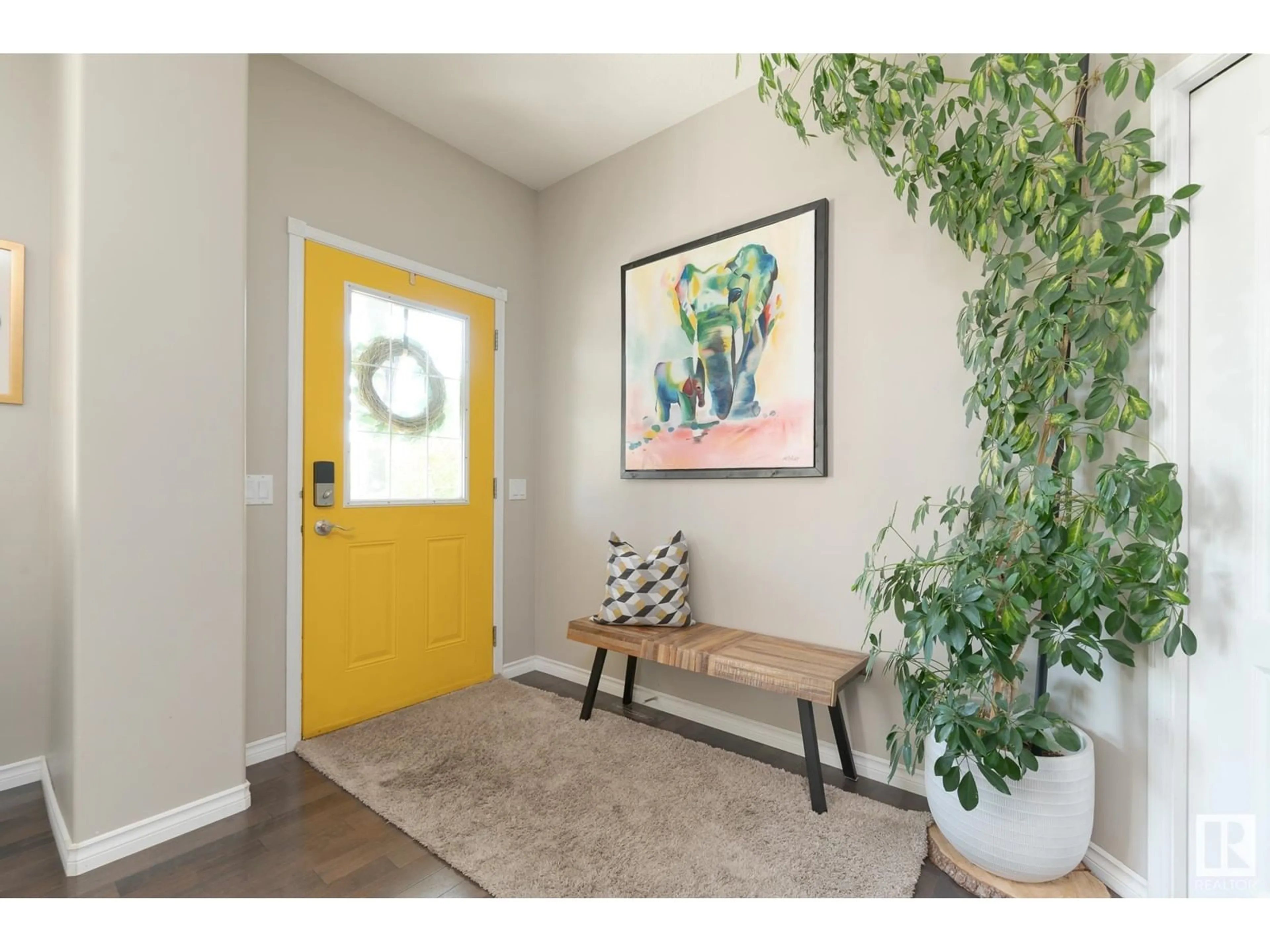16106 43 ST NW, Edmonton, Alberta T5Y0G5
Contact us about this property
Highlights
Estimated ValueThis is the price Wahi expects this property to sell for.
The calculation is powered by our Instant Home Value Estimate, which uses current market and property price trends to estimate your home’s value with a 90% accuracy rate.Not available
Price/Sqft$302/sqft
Est. Mortgage$1,825/mth
Tax Amount ()-
Days On Market23 days
Description
Welcome to your dream home in the heart of Brintnell, a family-friendly community in northeast Edmonton! This stunning 1400+ sq ft residence is tailor-made for family living, offering 3 spacious bedrooms and 2.5 bathrooms. Step inside and be greeted by the airy 9 ft ceilings that amplify the expansive main floor, where a cozy living room invites relaxation, and a refreshed kitchen bursts with charm and character. The upper level boasts three well-appointed bedrooms and two pristine bathrooms, perfect for a growing family. Step outside to a fully fenced, landscaped backyard with no direct neighbors behind. Your own private oasis! Plus, enjoy the convenience of walking trails just steps from your back door, quick access to the Anthony Henday and all the amenities at Manning Town Centre. Dont miss out on this perfect blend of comfort, convenience, and community! (id:39198)
Property Details
Interior
Features
Main level Floor
Living room
3.88 m x 3.72 mDining room
3.12 m x 2.99 mKitchen
3.63 m x 3.29 mProperty History
 54
54


