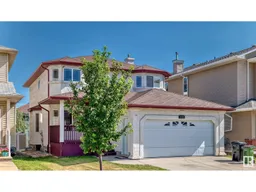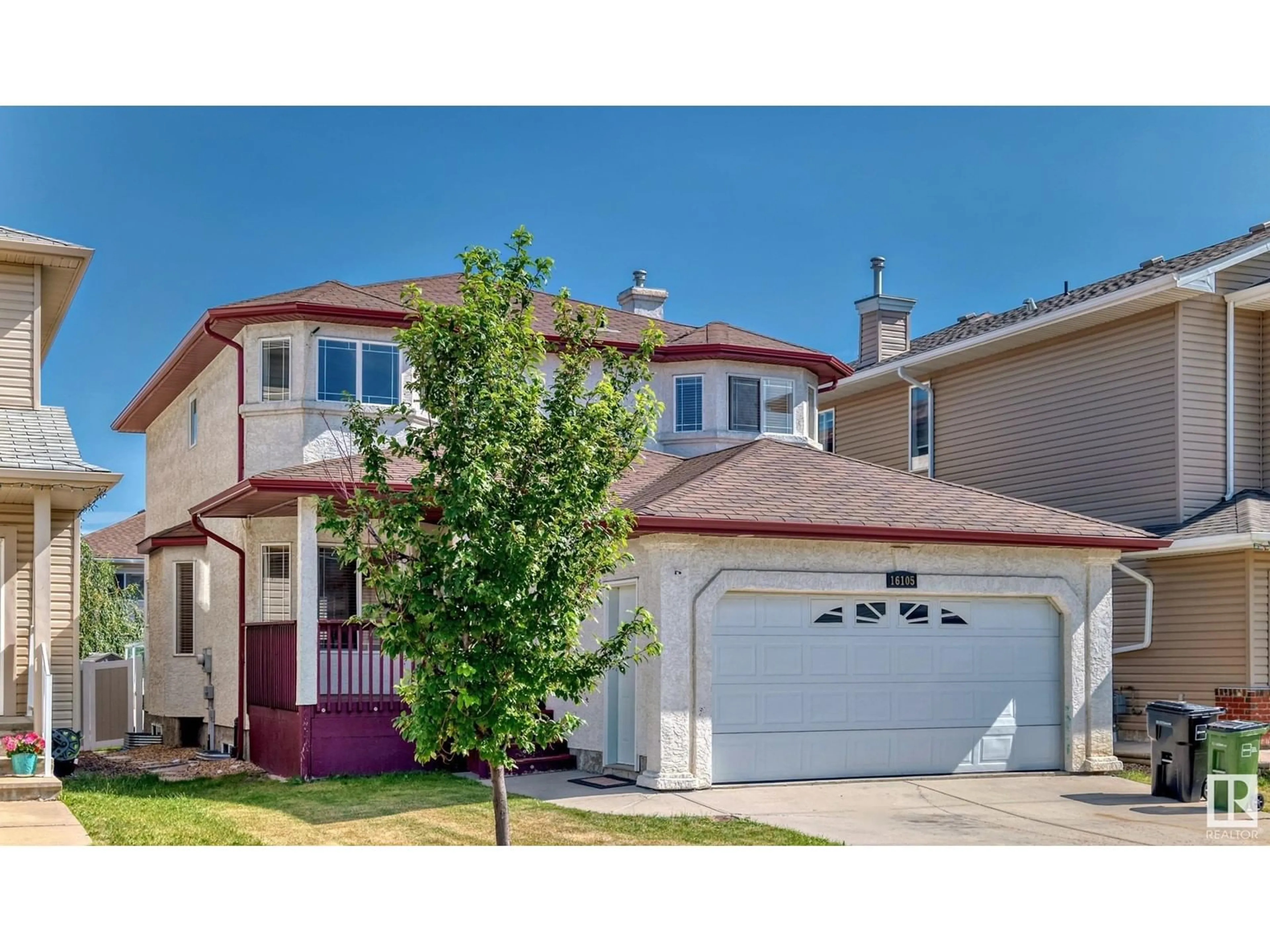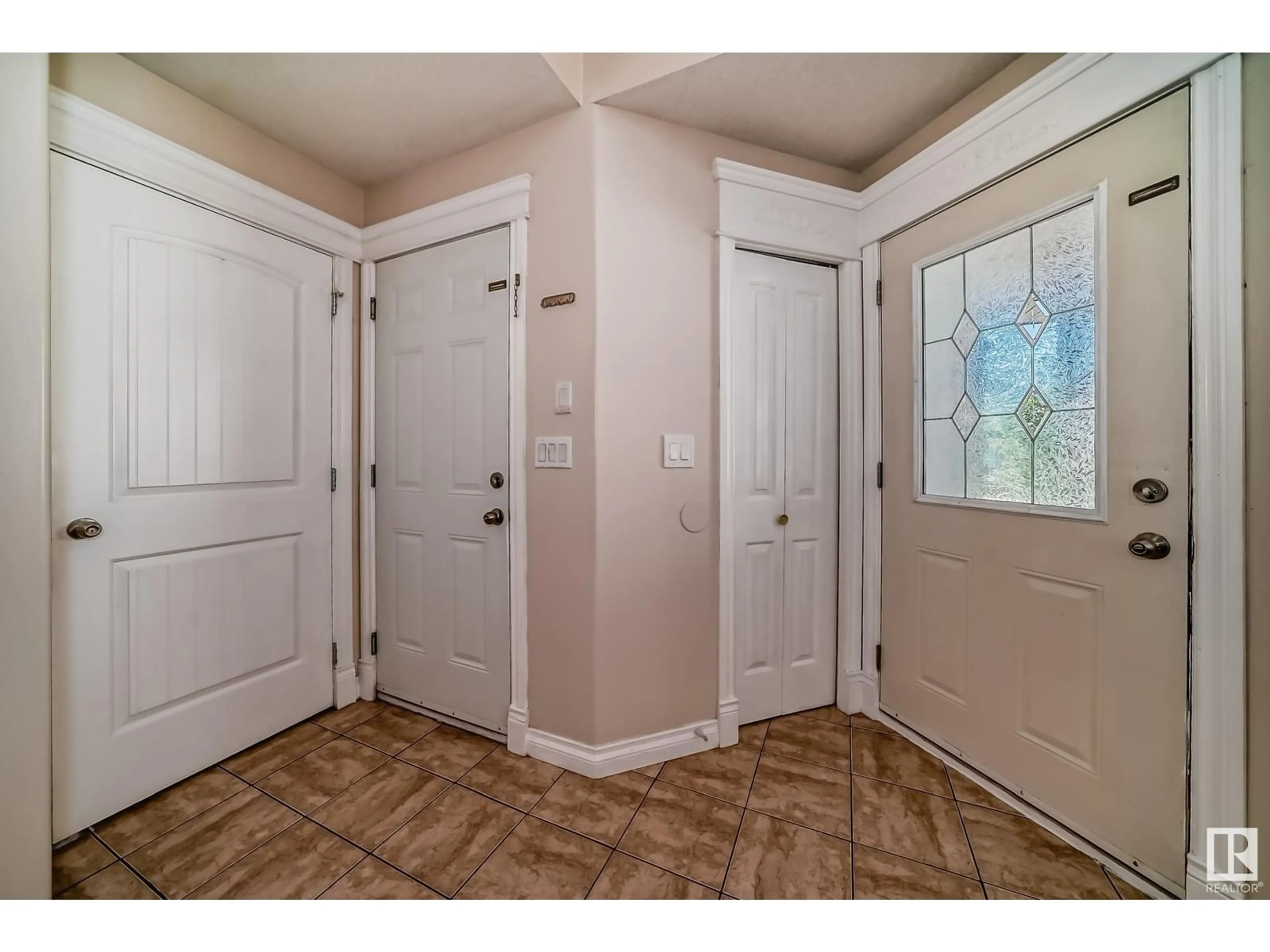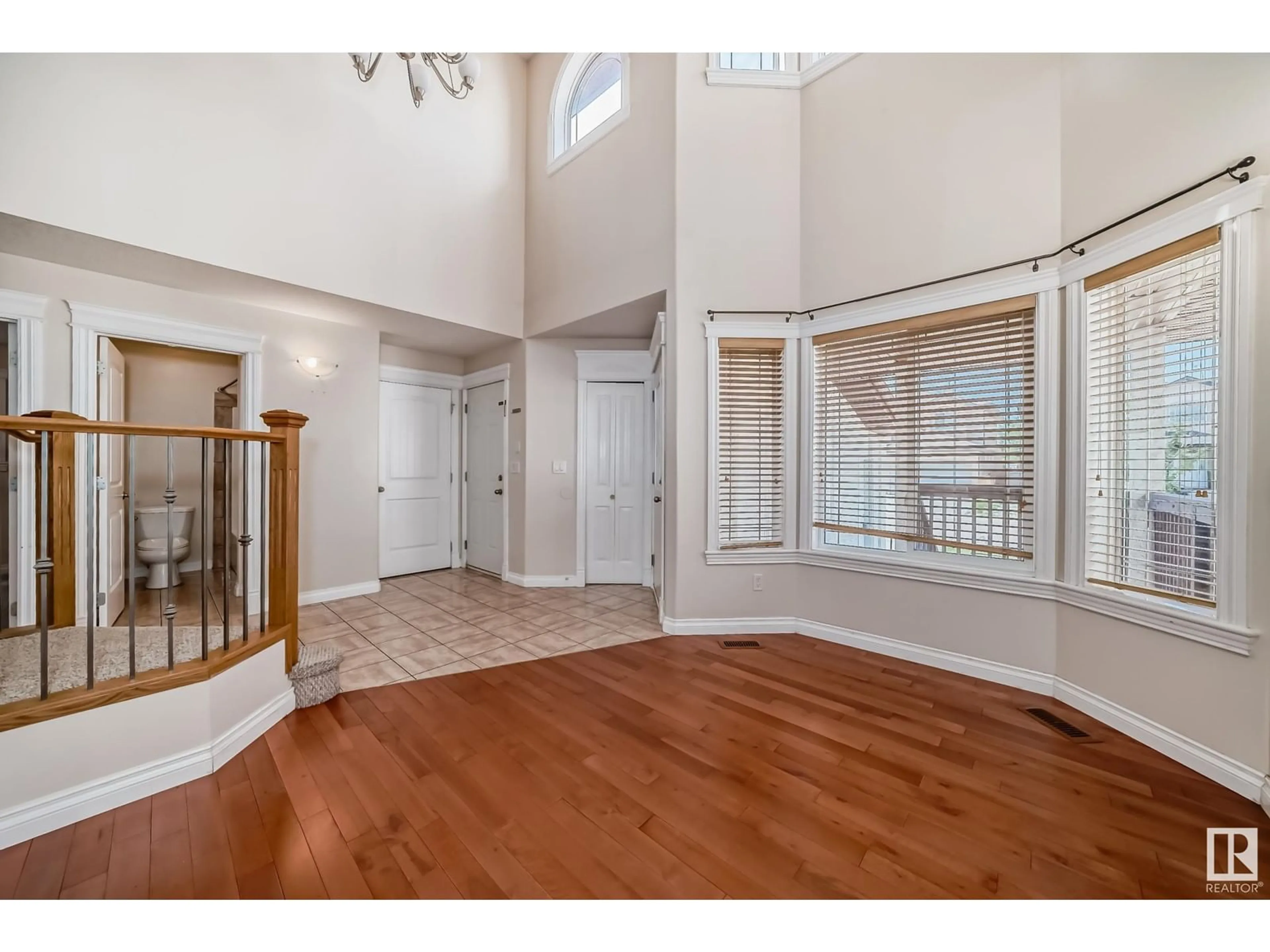16105 49 ST NW, Edmonton, Alberta T5Y0G7
Contact us about this property
Highlights
Estimated ValueThis is the price Wahi expects this property to sell for.
The calculation is powered by our Instant Home Value Estimate, which uses current market and property price trends to estimate your home’s value with a 90% accuracy rate.Not available
Price/Sqft$274/sqft
Est. Mortgage$2,318/mth
Tax Amount ()-
Days On Market26 days
Description
Brintnell !!!! steps away from Brintnell park and soccer field Edmonton!!! This is a 2-storey that offers 1964 sq ft, with total of 4 bedrooms. It also includes a main floor living room, family room with former dining room and also a bed room with full bath that can be used as den. The upstairs has 3 good size bed rooms. There is a total of 3 full baths, including master ensuite with swirl pool tub. You'll appreciate its very unique design from the moment you walk in, from pillars, built-ins, niches, to loft like bedroom with balcony, much attention was given to detail in every aspect of this lovely home. Feature : Fully land scaped and fenced. Maintenance free deck with Glass Railing, Open to below ceiling . Easy access to Anthony Henday Fwy, shopping, public transportation, park/playground area. Prefect location for every one.....Must See (id:39198)
Property Details
Interior
Features
Main level Floor
Living room
Dining room
Kitchen
Family room
Property History
 33
33


