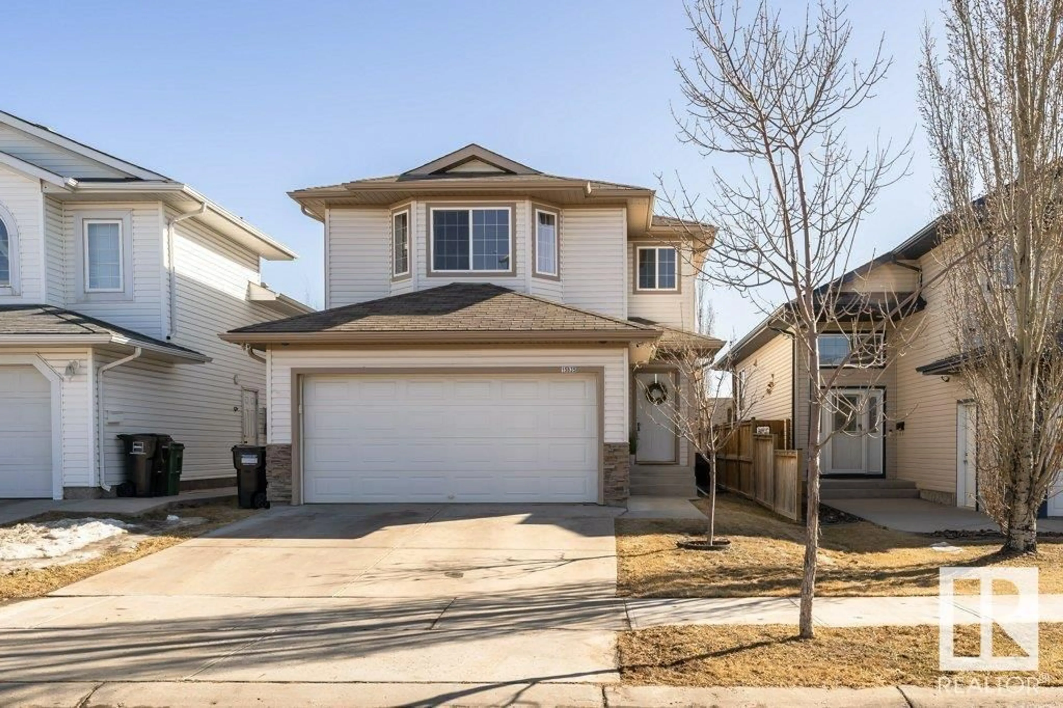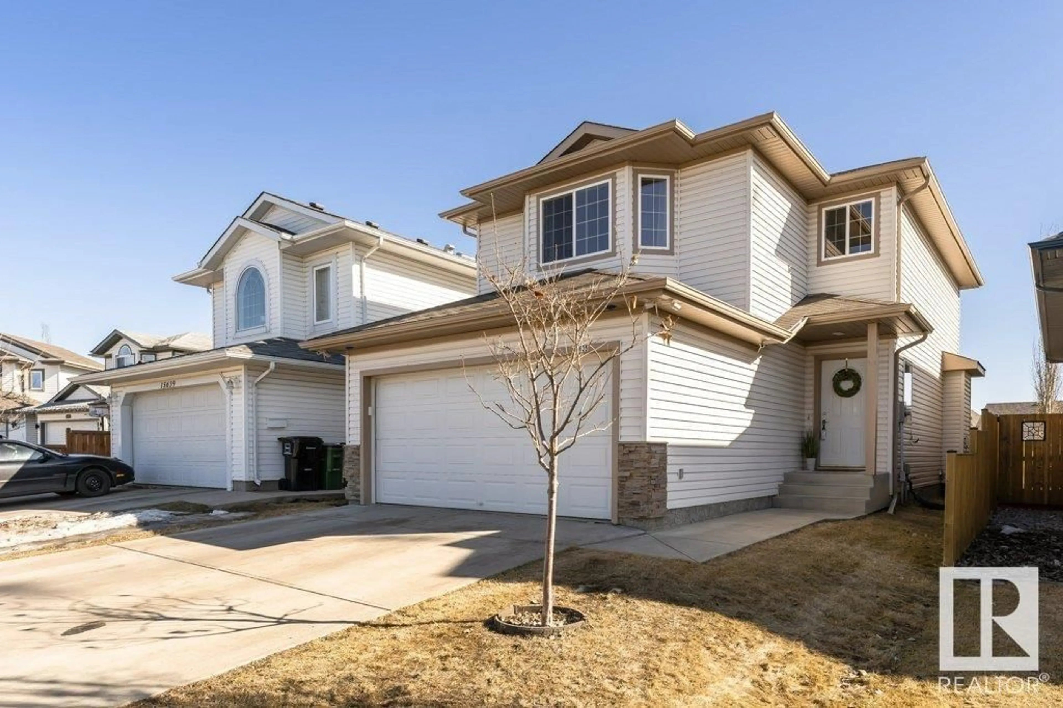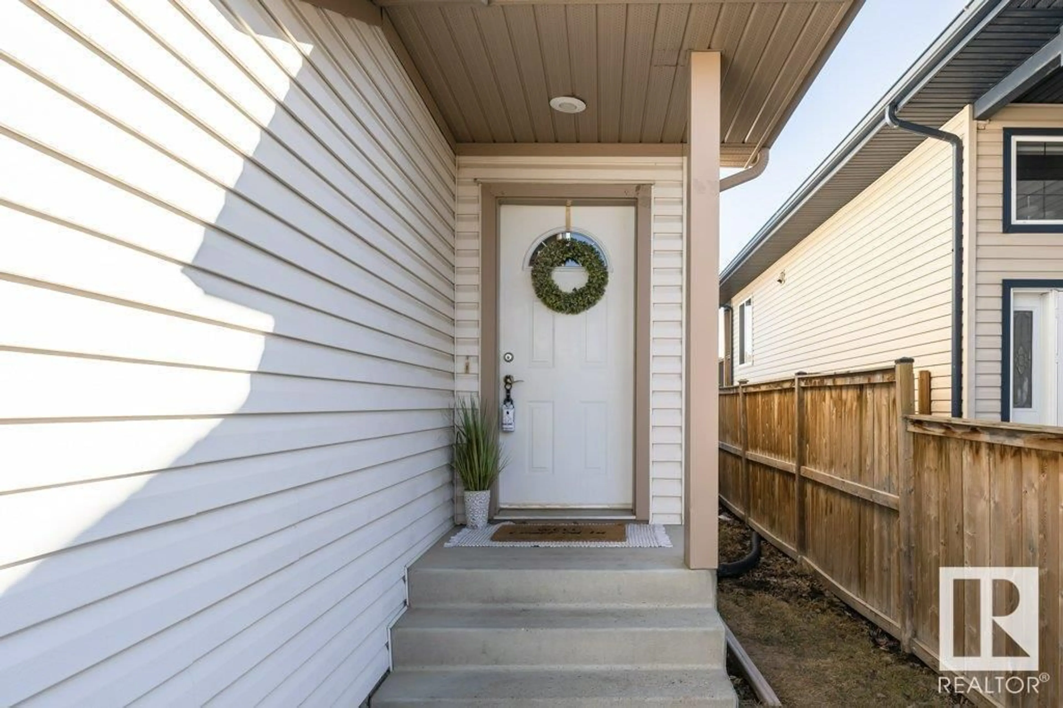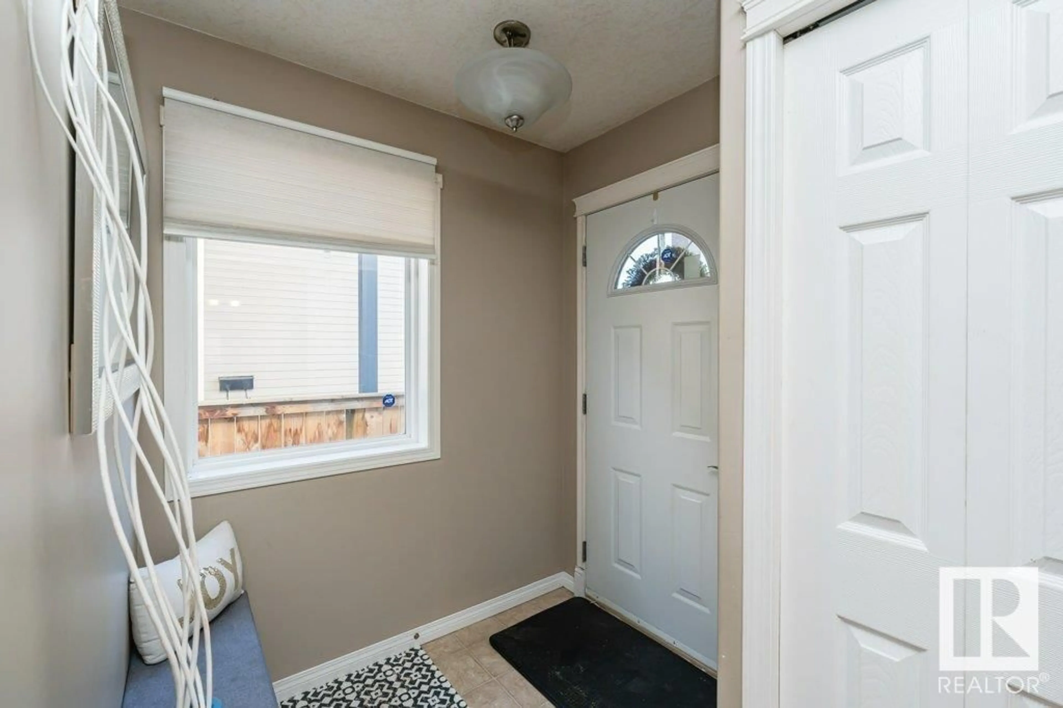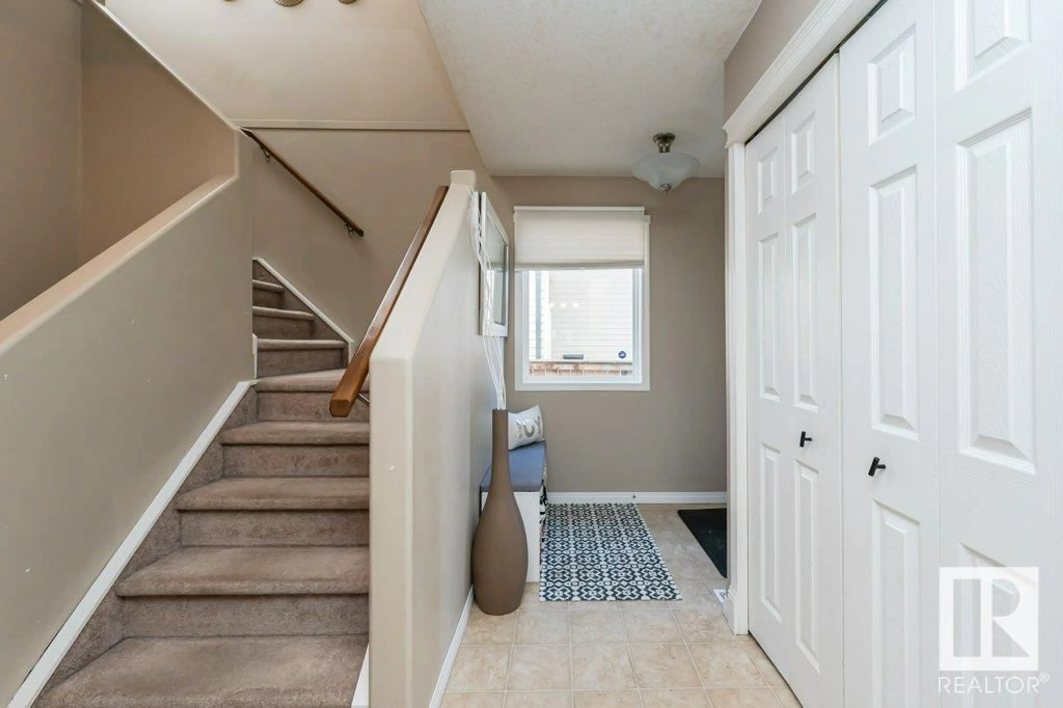15635 44 ST NW, Edmonton, Alberta T5Y3H2
Contact us about this property
Highlights
Estimated ValueThis is the price Wahi expects this property to sell for.
The calculation is powered by our Instant Home Value Estimate, which uses current market and property price trends to estimate your home’s value with a 90% accuracy rate.Not available
Price/Sqft$282/sqft
Est. Mortgage$1,885/mo
Tax Amount ()-
Days On Market265 days
Description
Welcome to Community of Brintell! This delightful 2-story residence offers an inviting open-concept main floor layout, perfect for modern living. As you enter, you'll appreciate the convenience of main floor laundry and the raised eating bar, seamlessly integrated into the open concept design, connecting the kitchen to the living room. Upstairs, you'll find three generously sized bedrooms, providing ample space for your family's comfort. A well-appointed 4-piece bathroom serves the upper level, catering to the needs of all occupants. The highlight is the spacious master bedroom, complete with its own ensuite, offering a serene retreat at the end of the day.While the basement awaits your personal touches, it presents an exciting opportunity to customize the space according to your preferences and lifestyle requirements. Don't miss out on the chance to call this wonderful residence your own! (id:39198)
Property Details
Interior
Features
Main level Floor
Living room
4.69 m x 4.42 mDining room
2.83 m x 3.87 mKitchen
3.79 m x 3.21 m
