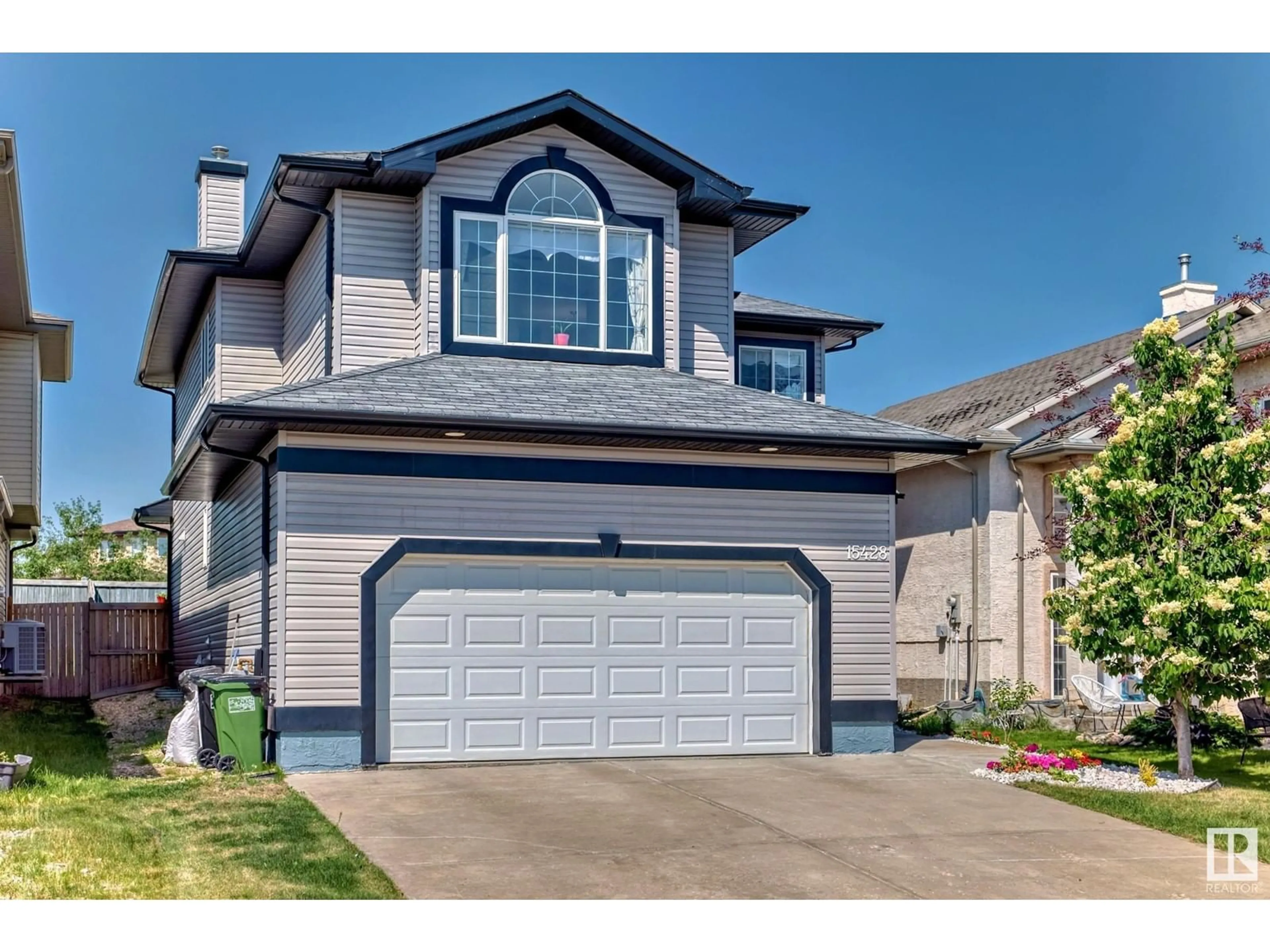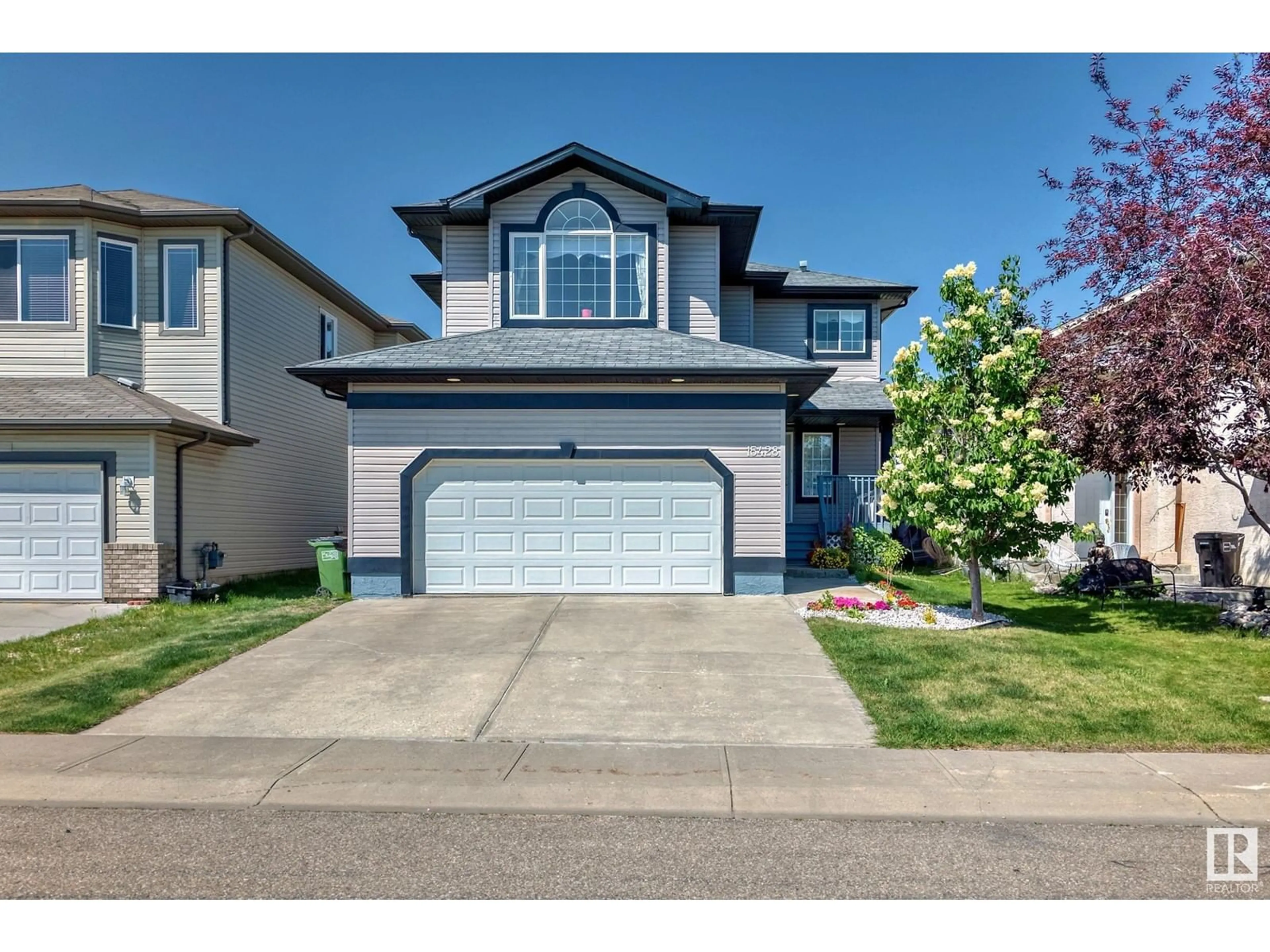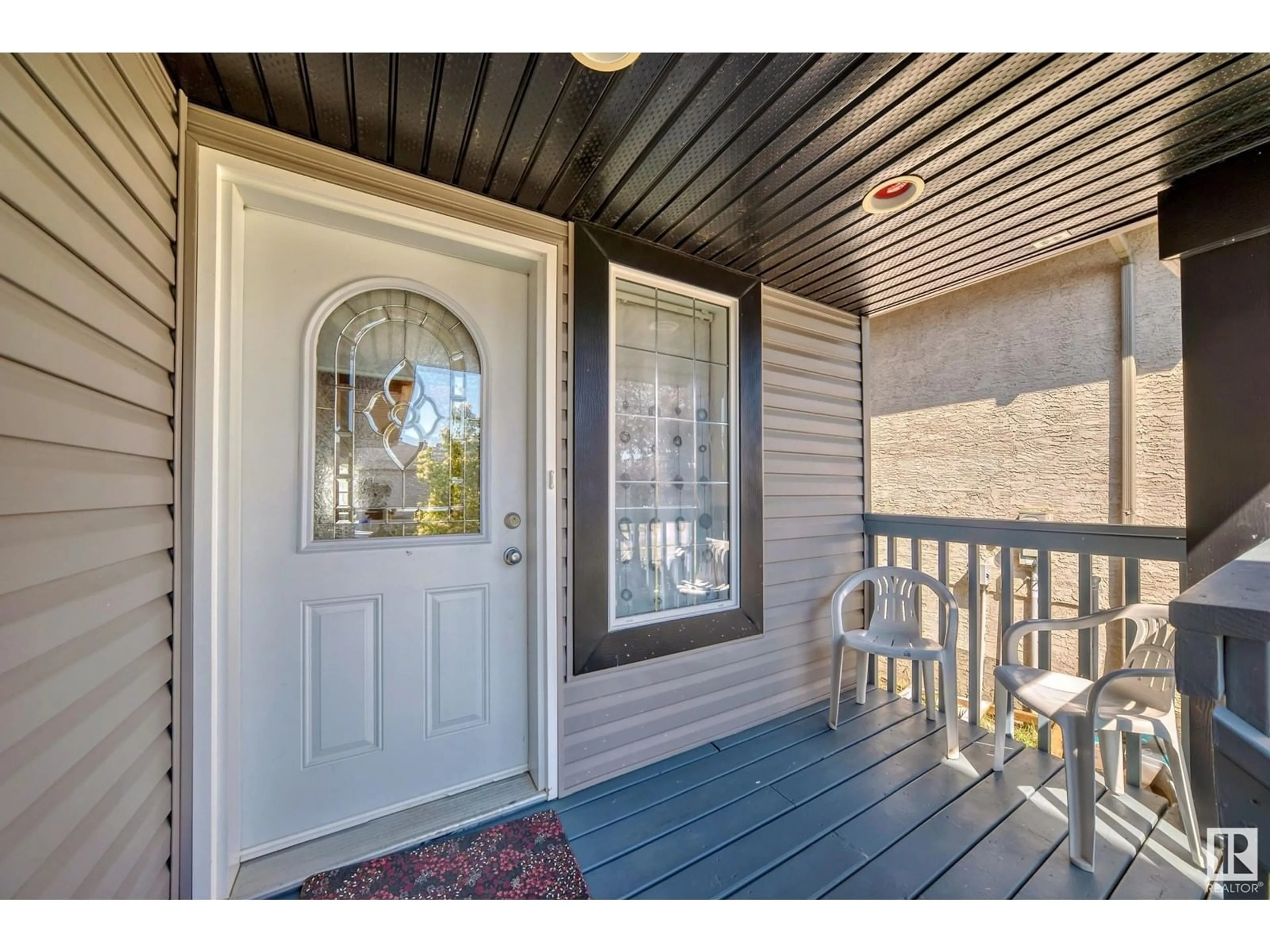15428 49 ST NW, Edmonton, Alberta T5Y0C1
Contact us about this property
Highlights
Estimated ValueThis is the price Wahi expects this property to sell for.
The calculation is powered by our Instant Home Value Estimate, which uses current market and property price trends to estimate your home’s value with a 90% accuracy rate.Not available
Price/Sqft$229/sqft
Days On Market17 days
Est. Mortgage$2,229/mth
Tax Amount ()-
Description
Bright and open 2 storey with 3 bedroom plus den . Loaded with upgrades. Newer stove and hot water tank. Ceramic tiled at front. Hardwood flooring on main. Cozy living with gas fireplace. Open kitchen with maple cabinets, pantry, central island and granite countertops. Dining area with patio door to sundeck and fully fenced backyard. Upstairs featuring high ceiling bonus room and 3 spacious bedrooms. Primary bedroom with 4 pcs ensuite including jacuzzi. Insulated garage with direct access from inside. Purchase price including stove, fridge, hood fan, wine cooler, washer ,dryer, water softener, lawn mower and trimmer. Unspoiled basement with high ceiling and rough in plumbing for future development. Great location. Close to schools, bus, parks and easy access to Anthony Henday freeway. Excellent family home. (id:39198)
Property Details
Interior
Features
Main level Floor
Living room
4.92 m x 4.42 mDining room
4.2 m x 2.47 mKitchen
4.01 m x 3.93 mDen
3.03 m x 3.02 mExterior
Parking
Garage spaces 3
Garage type Attached Garage
Other parking spaces 0
Total parking spaces 3
Property History
 44
44


