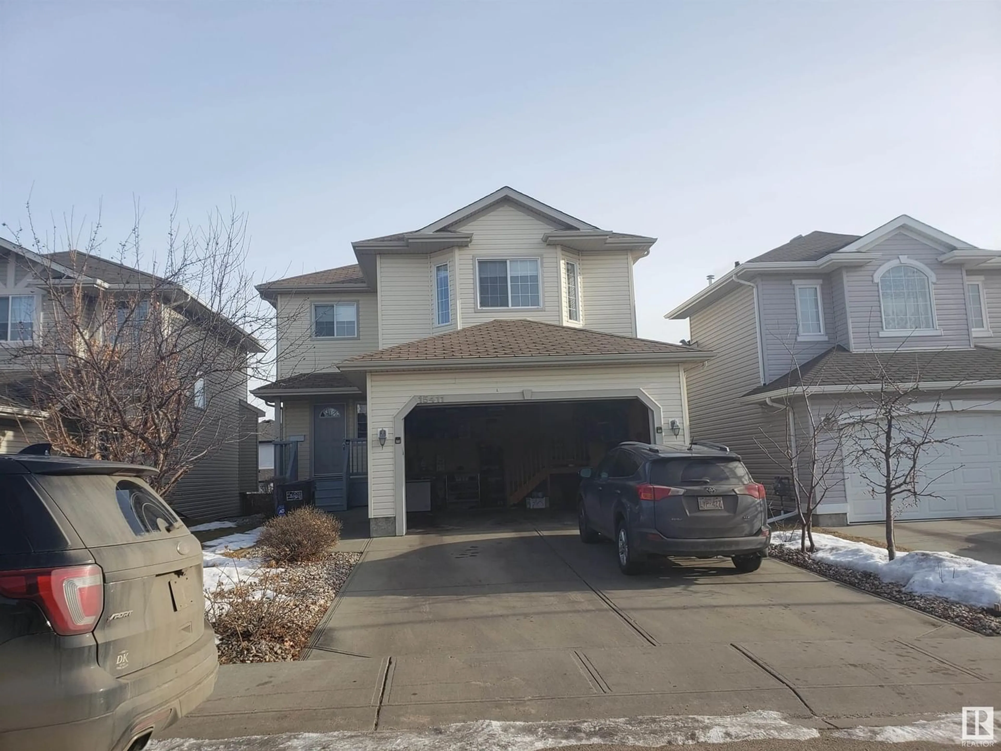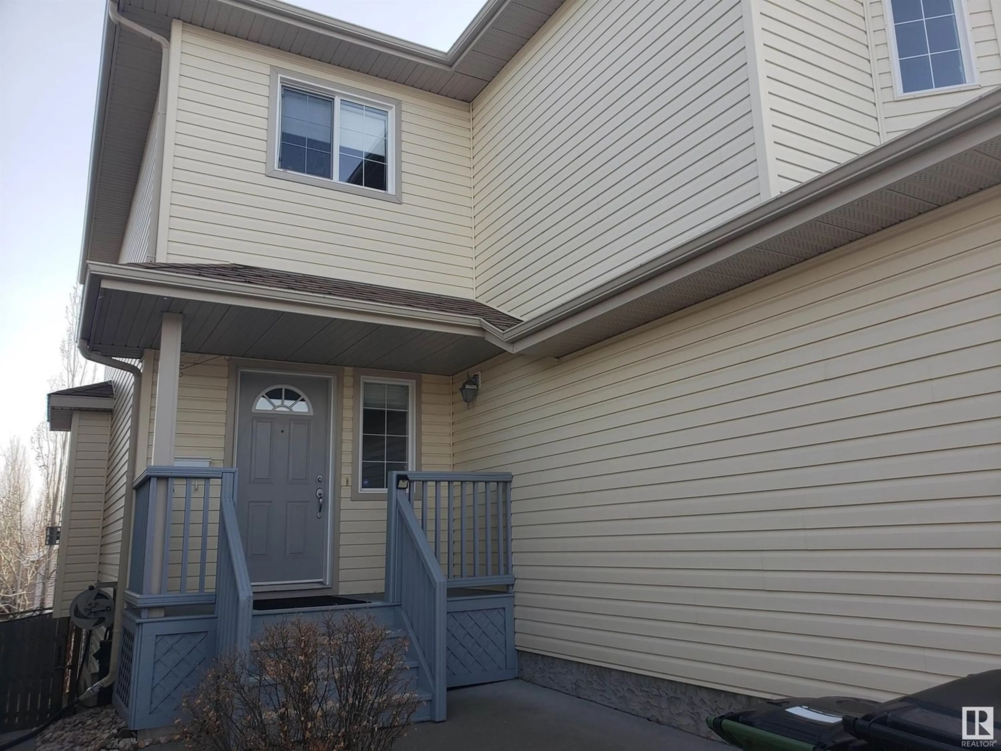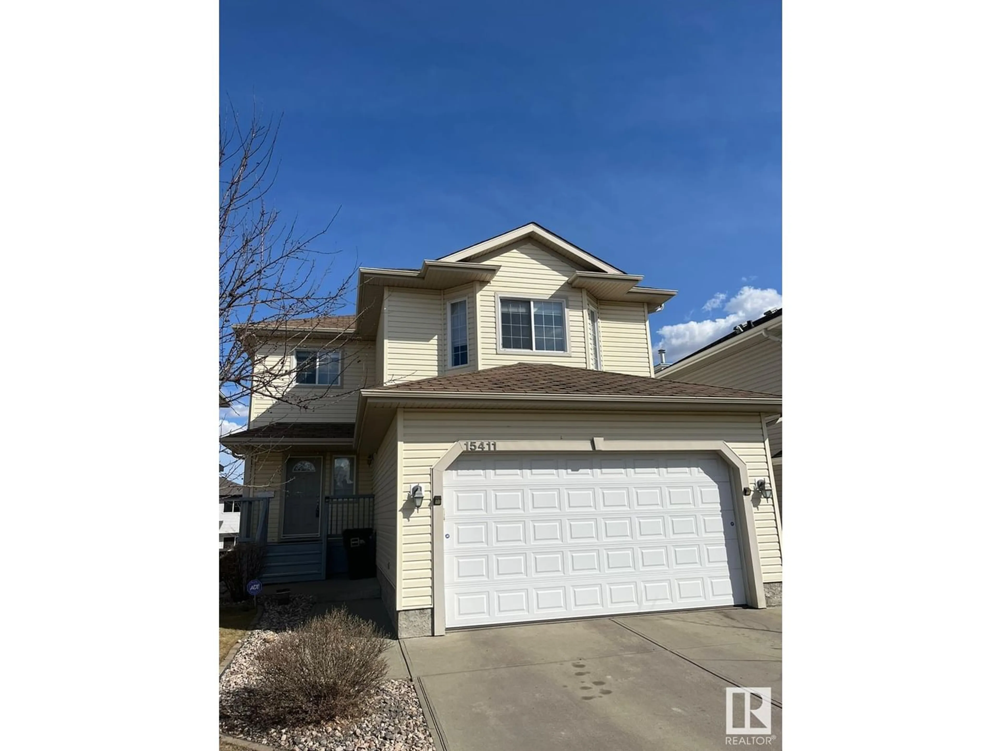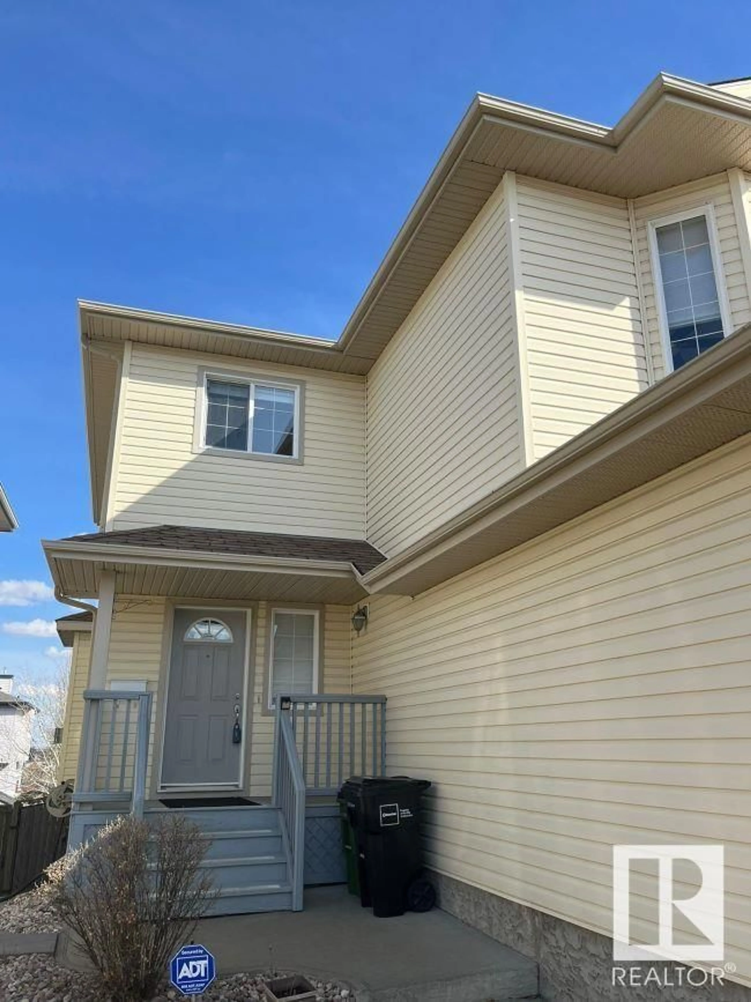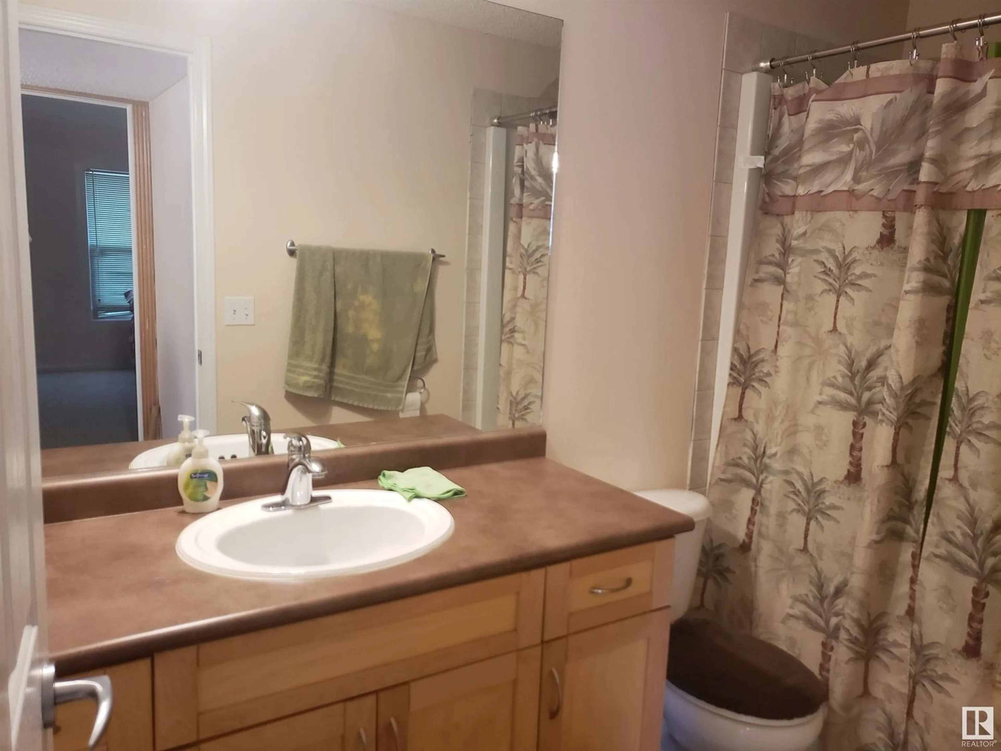15411 47 ST NW NW, Edmonton, Alberta T5Y2L6
Contact us about this property
Highlights
Estimated ValueThis is the price Wahi expects this property to sell for.
The calculation is powered by our Instant Home Value Estimate, which uses current market and property price trends to estimate your home’s value with a 90% accuracy rate.Not available
Price/Sqft$262/sqft
Est. Mortgage$2,211/mo
Tax Amount ()-
Days On Market322 days
Description
Beautull,2 storey with walkout basement offers $40,000 in upgrades including solid hardwood flooring, new stainless steel appliances, whole home audio (plus outdoor speaker system) and main floor laundry. A beautiful open kitchen features hardwood flooring (throughout the main level), an abundance of cabinetry with pots/pans drawers, double sink with upgraded faucets, chrome hardware, subway tile backsplash and island eating bar. A spacious dining nook features a modern chandelier and French door to upper level deck. Spacious and bright living room boasts a gas fireplace with solid wood mantle and shelving unit, large rear facing window, neutral decor. The relaxing master bedroom features 3 windows, dome lighting, walk-in closet and a stunning 4piece ensuite with oversized vanity. Bedrooms 2 and 3 are similar, offering plush carpeting, large windows, dome lighting and good sized closets. Highlighting this property is a fully finished walkout basement. (id:39198)
Property Details
Interior
Features
Basement Floor
Family room
5 m x 4.9 mBedroom 4
3.3 m x 2.9 mExterior
Parking
Garage spaces 4
Garage type Attached Garage
Other parking spaces 0
Total parking spaces 4

