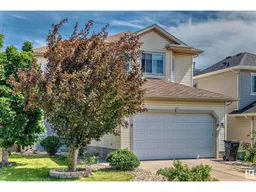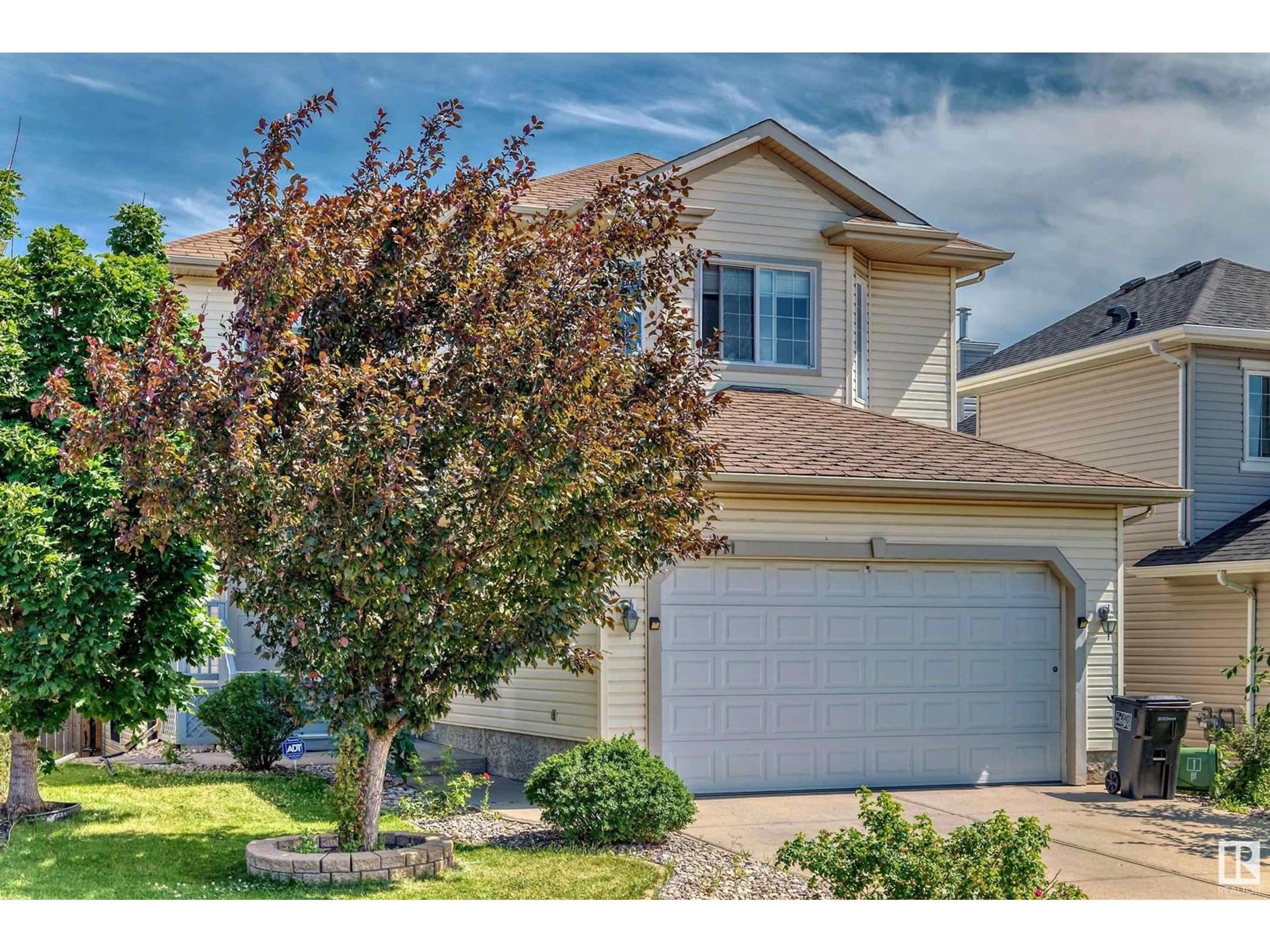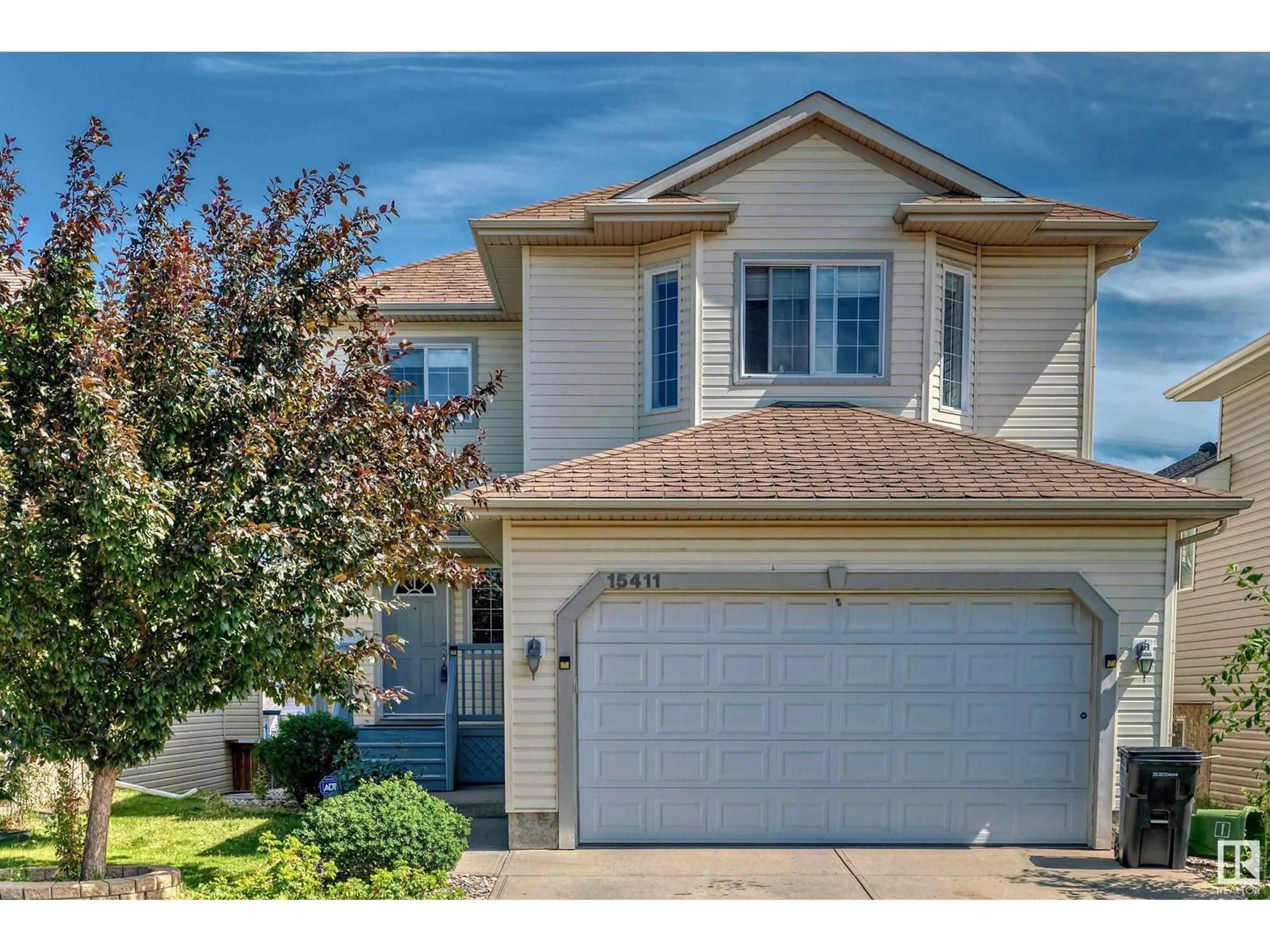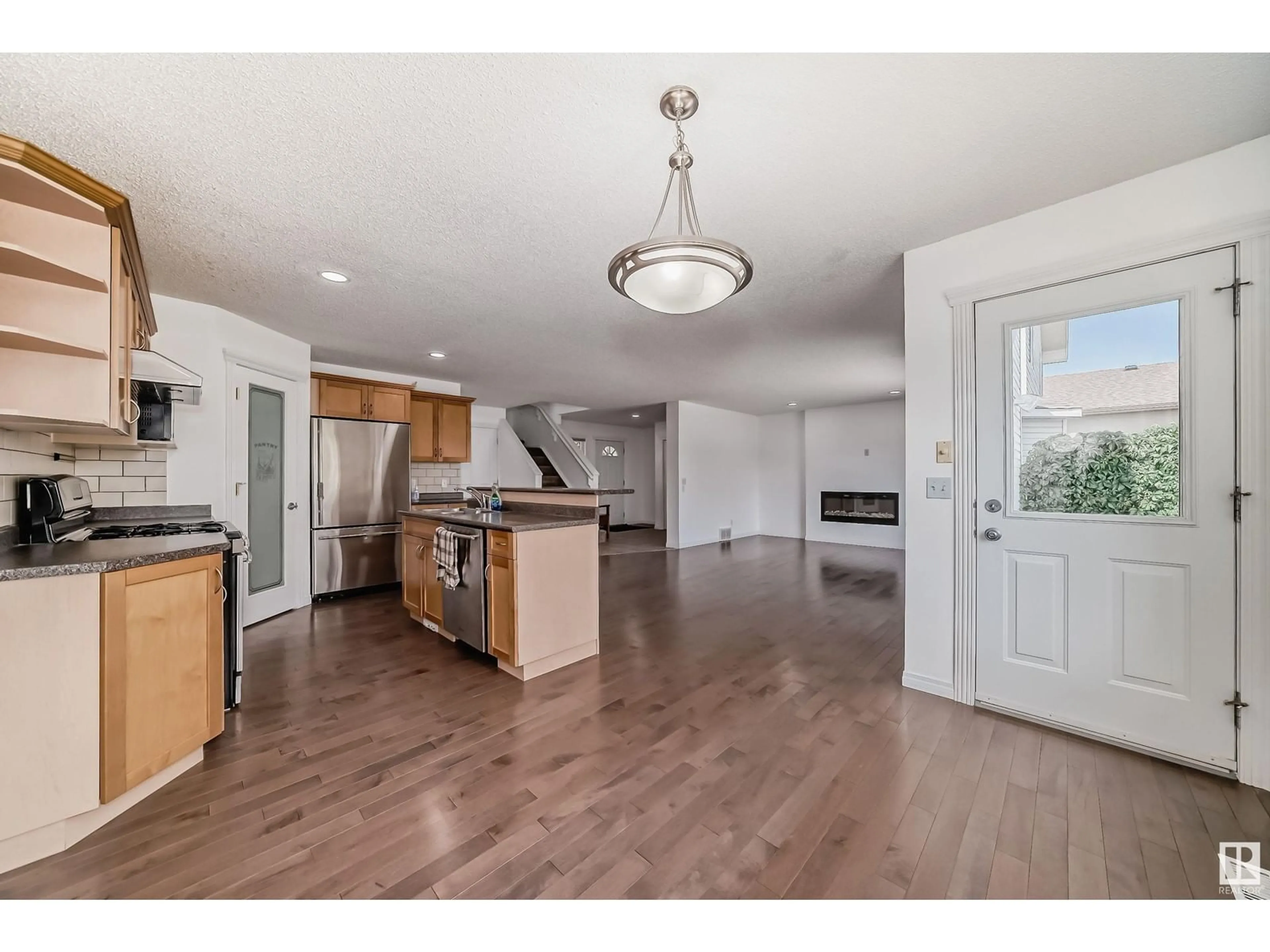15411 47 ST NW, Edmonton, Alberta T5Y2L6
Contact us about this property
Highlights
Estimated ValueThis is the price Wahi expects this property to sell for.
The calculation is powered by our Instant Home Value Estimate, which uses current market and property price trends to estimate your home’s value with a 90% accuracy rate.Not available
Price/Sqft$258/sqft
Days On Market8 days
Est. Mortgage$2,211/mth
Tax Amount ()-
Description
Extremely RARE WALKOUT BASEMENT in Brintnell. Wonderfully located within minutes to schools, rec centers, restaurants, & more! Your new home is by far one of the brightest and spacious in the neighbourhood, featuring large windows for plenty of natural sunlight and tastefully chosen finishes throughout to maximize brightness. Main floor boasts a beautiful open concept kitchen and living area which includes hardwood flooring and a beautiful gas fireplace with a solid wood mantle. Your upscale kitchen is adorned with stainless steel appliances, back splash, maple cabinets, and an island for added counter space! Upstairs includes a gigantic bonus room, a spacious master w/ensuite and 2 more large bedrooms as well as a second bathroom! Fully finished basement includes a large living area, huge bedroom, another 4 piece bathroom and walks out to a breath taking yard with plenty of green space and a lovely fire pit. Your new home has been beautifully landscaped and includes wonderful cherry trees! AC included! (id:39198)
Property Details
Interior
Features
Basement Floor
Bedroom 4
Property History
 37
37


