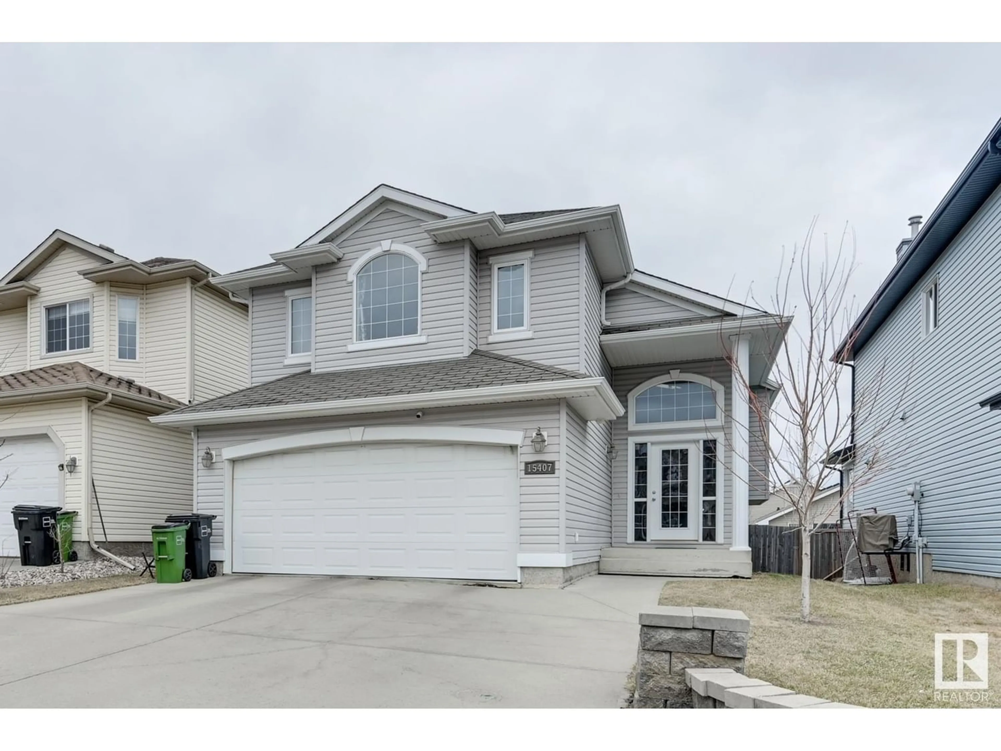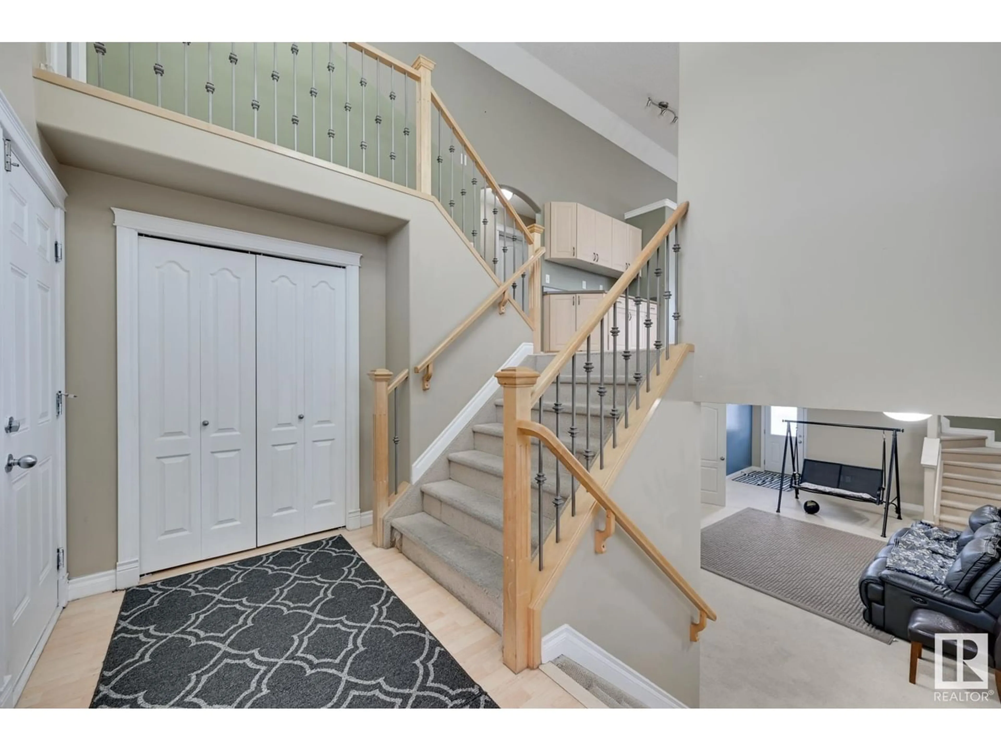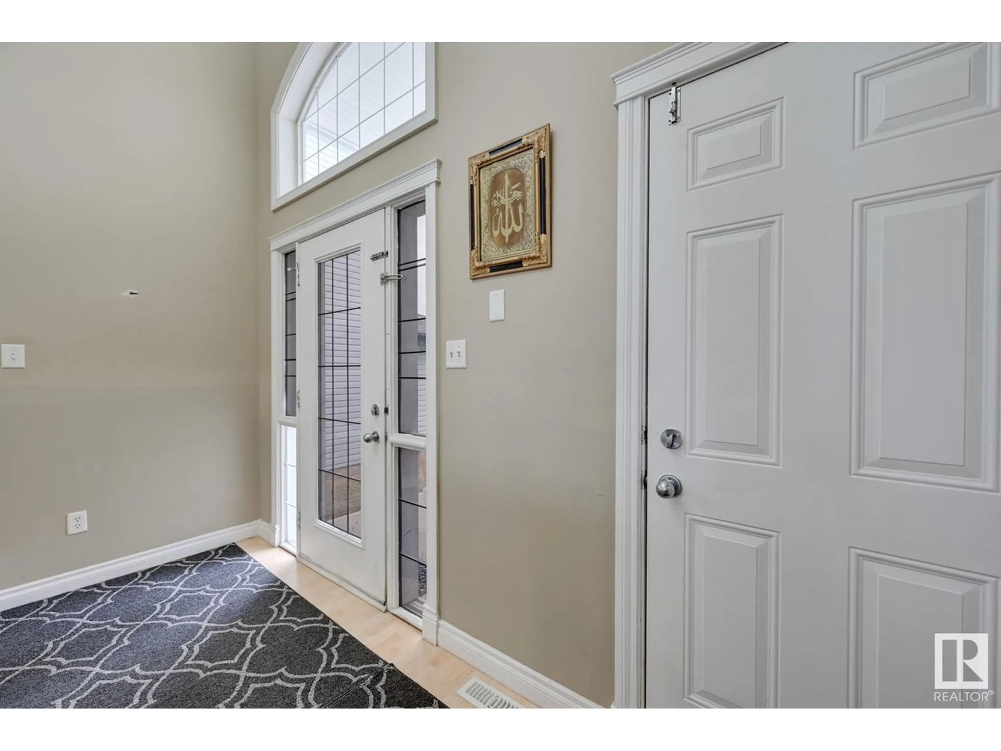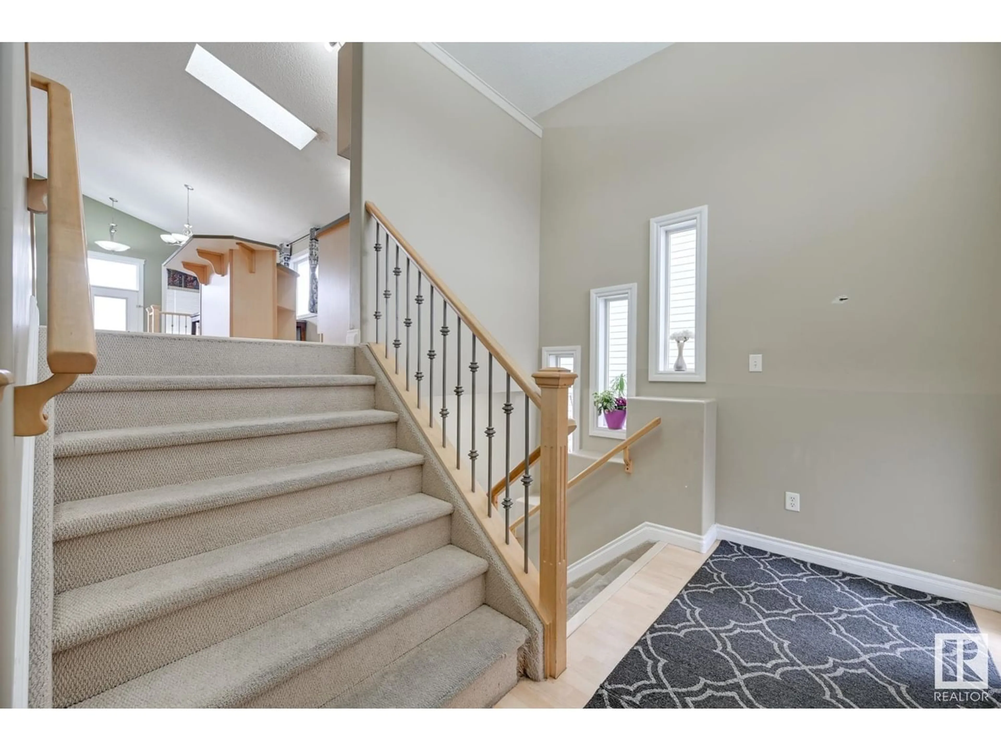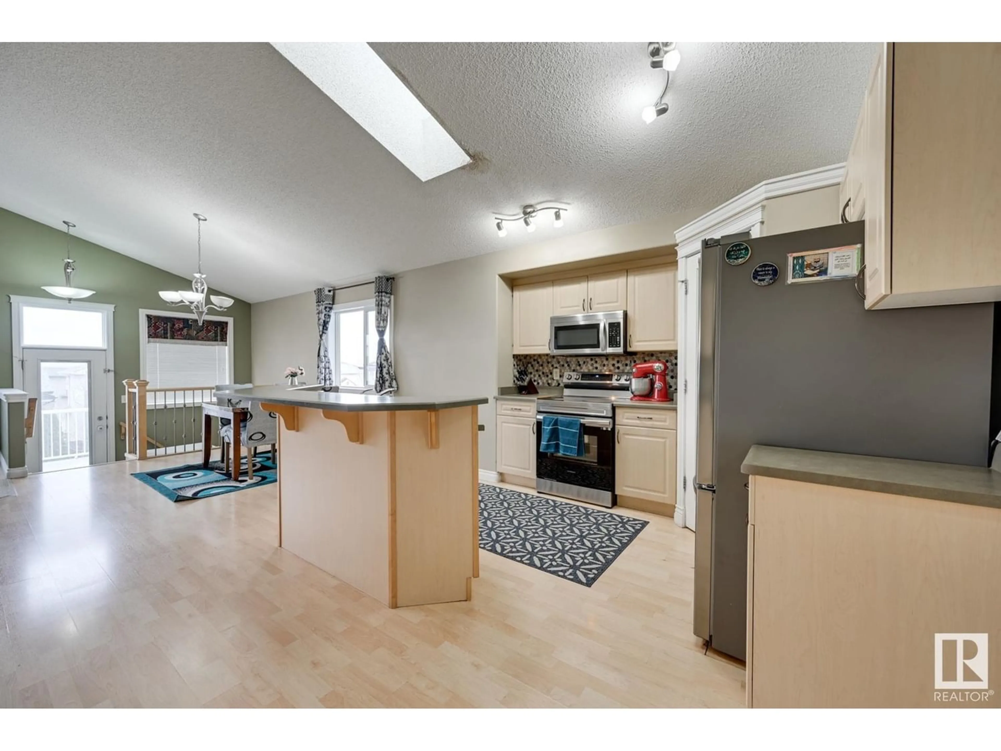15407 47 ST NW, Edmonton, Alberta T5Y3L6
Contact us about this property
Highlights
Estimated ValueThis is the price Wahi expects this property to sell for.
The calculation is powered by our Instant Home Value Estimate, which uses current market and property price trends to estimate your home’s value with a 90% accuracy rate.Not available
Price/Sqft$320/sqft
Est. Mortgage$2,057/mo
Tax Amount ()-
Days On Market250 days
Description
A Bi-Level and a walkout basement. 3+2 Bedsrooms and 3 full baths. This beautiful family home has everything for everyone that a growing family needs. Vaulted ceilings on the main floor is the mainstay of this open concept floor plan. You can cook, hang out and enjoy a family dinner and watch your favorite show at the same time as kitchen, Living room and dining area is integrated in such a way that it makes it a breeze. Primary bedroom is tucked away few steps up towards the front of the house which boasts a huge jacuzzi ensuite and a walk-in closet. Two more spacious bedrooms and a full bath with discreet doors completes the main floor. Basement consists of a huge family room and two more bedrooms and a full bath. Walkout feature is a must see as it extends the entertainement area from the family room to the backyard by just opening the door. Main floor deck and a concrete patio underneath makes it perfect. A good sized backyard for the kids to play. Come, see, believe (id:39198)
Property Details
Interior
Features
Basement Floor
Family room
4.27 m x 7.5 mBedroom 4
2.86 m x 3.5 mBedroom 5
3.42 m x 3.47 m
