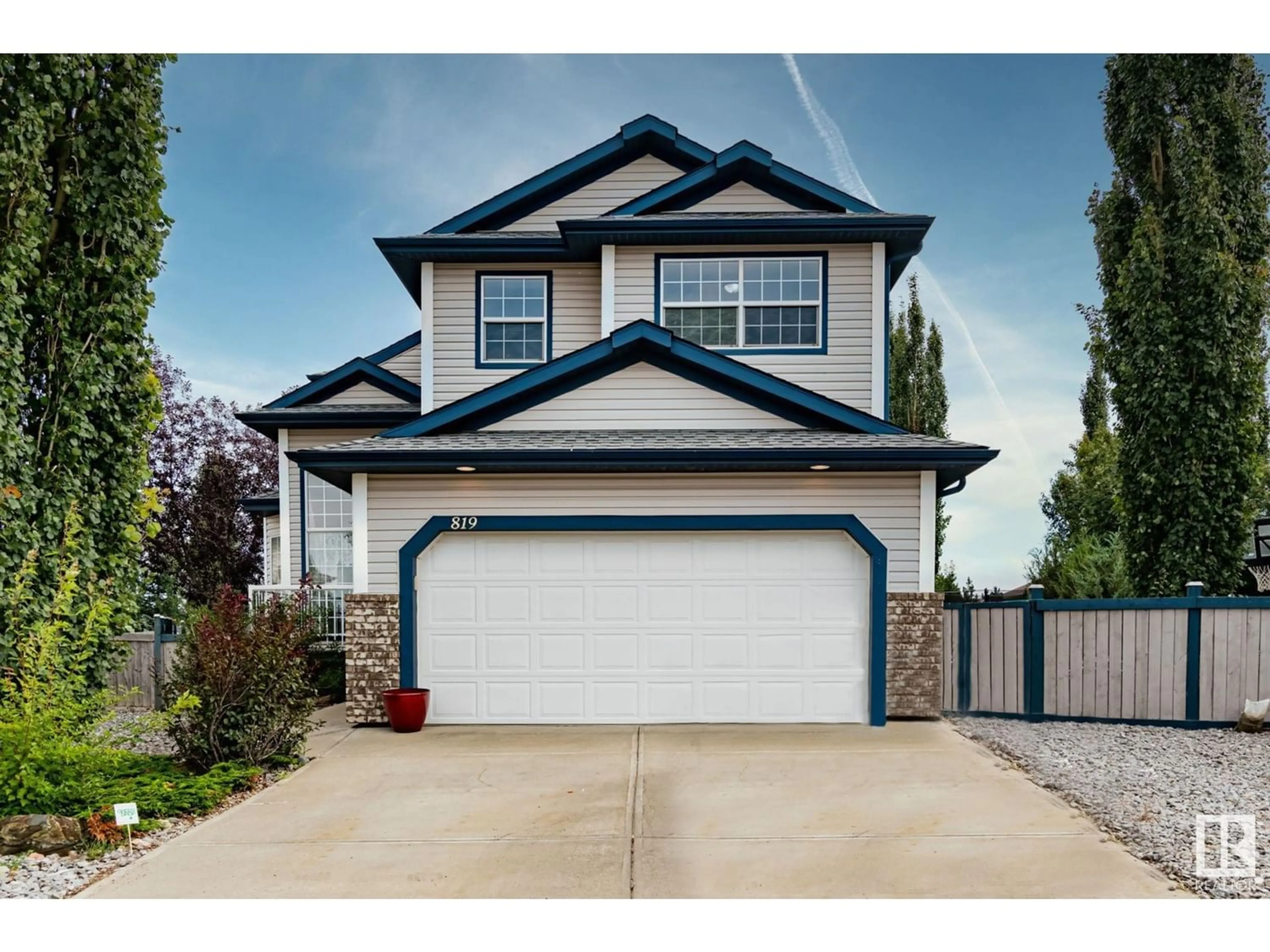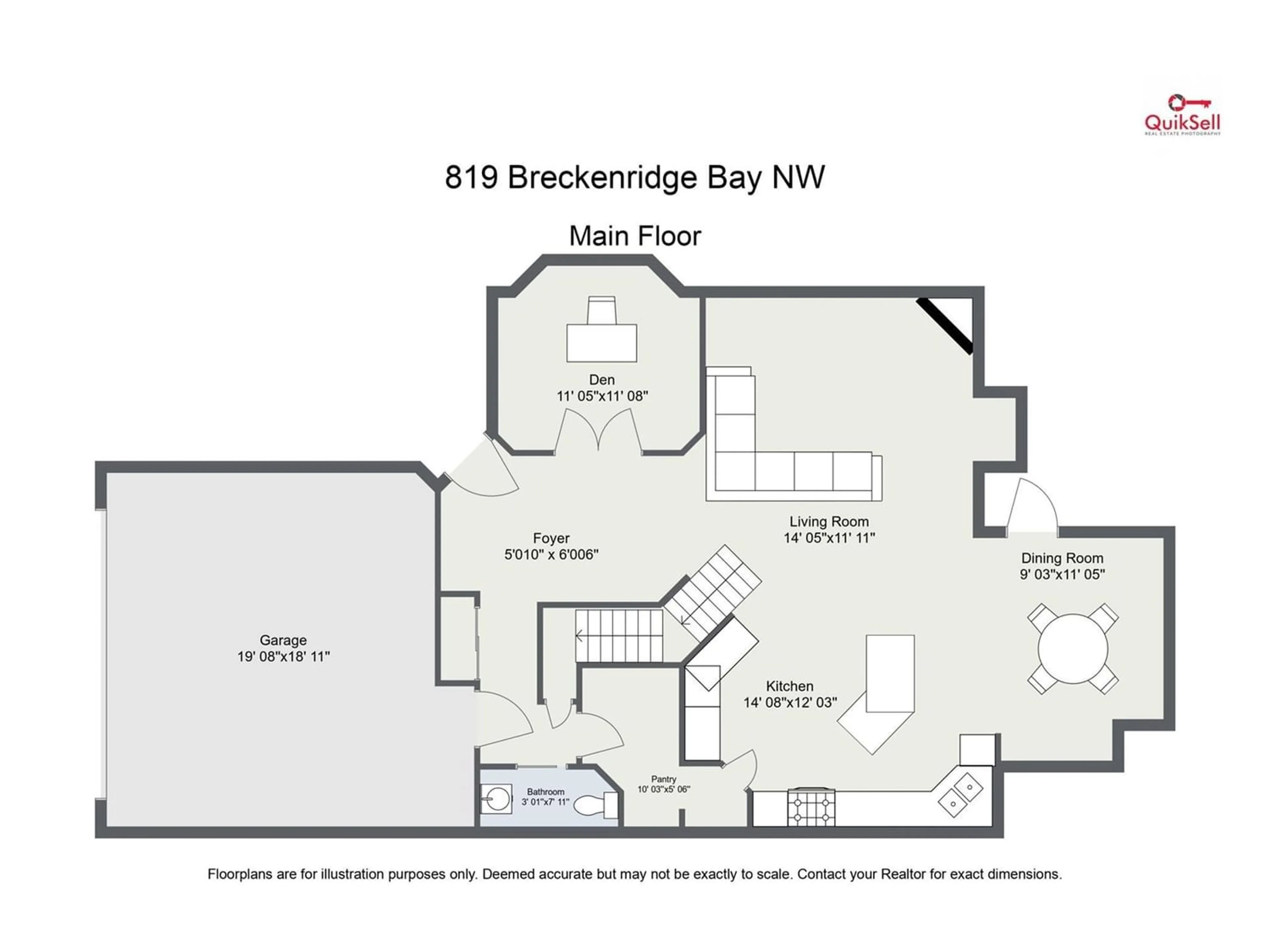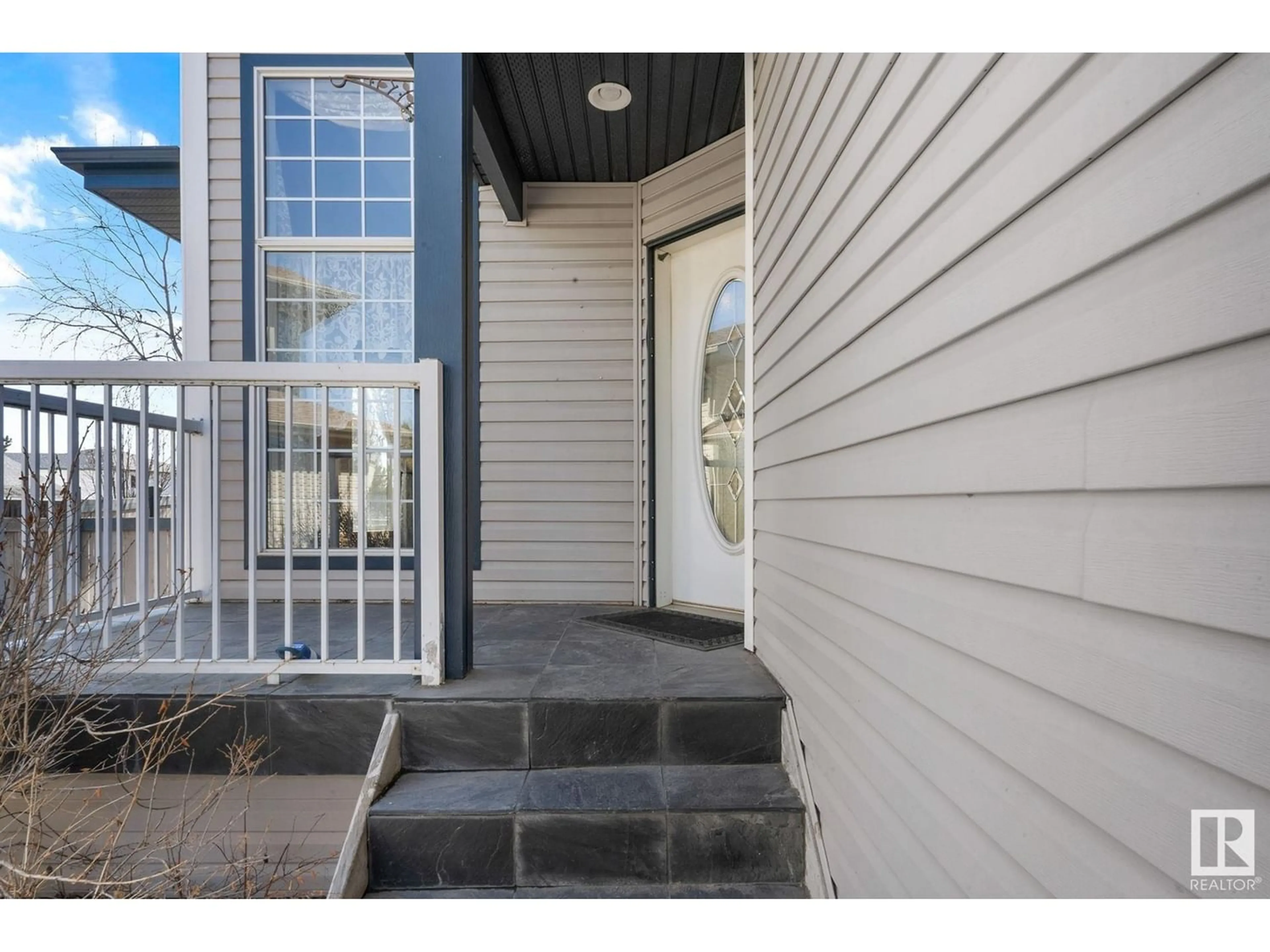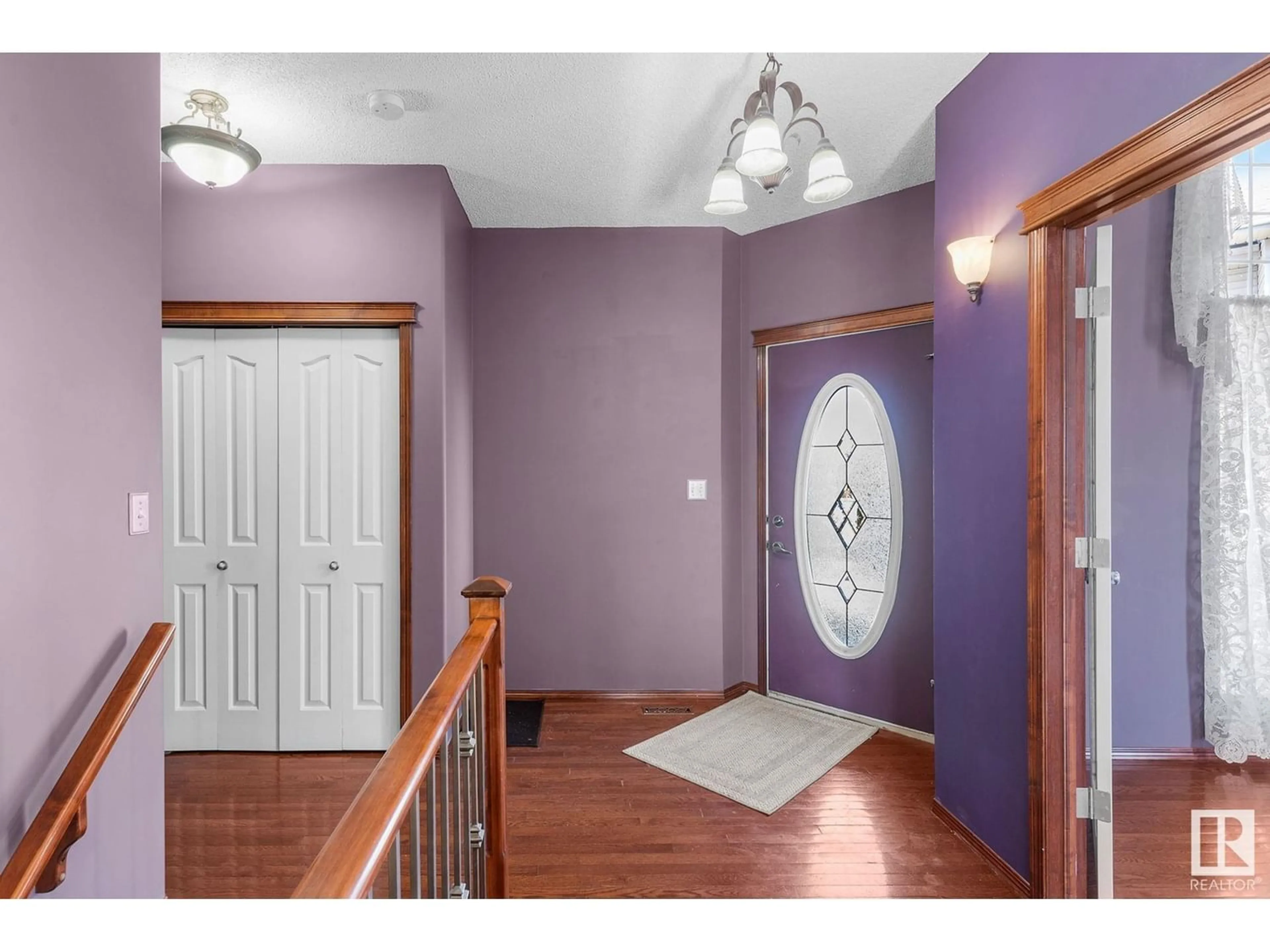819 BRECKENRIDGE BA NW, Edmonton, Alberta T5T6J8
Contact us about this property
Highlights
Estimated ValueThis is the price Wahi expects this property to sell for.
The calculation is powered by our Instant Home Value Estimate, which uses current market and property price trends to estimate your home’s value with a 90% accuracy rate.Not available
Price/Sqft$252/sqft
Est. Mortgage$2,276/mo
Tax Amount ()-
Days On Market266 days
Description
DON'T MISS OUT! Welcome home to this ORIGINAL OWNER 2-Storey in sought after Lewis Estates. This home exudes pride of ownership, abundance of natural light, and features 4 BEDROOMS & 3 BATHROOMS. Main floor boasts a charming kitchen & dining area with a convenient walk-through pantry and a spacious Living Room with beautiful gas fireplace that create the perfect spot to relax & unwind. Walk upstairs to find UPSTAIRS LAUNDRY, 2 generous sized bedrooms and full 4pc bathroom. Primary suite offers a private retreat & features a sitting area with gas fireplace, Walk-In closet and 4 piece spa-like ensuite including a jetted tub. Partially finished basement features a 4th bedroom perfect for accommodating guests and awaits your personal touch. Double garage has ample space for your vehicles and RV PARKING exists along side the driveway. AMAZING LOCATION! Located on a large pie lot in a friendly cul-de-sac and minutes away from Parks, Schools, Golf, Shopping, Public Transportation, the Whitemud & Anthony Henday. (id:39198)
Property Details
Interior
Features
Basement Floor
Bedroom 4
13-5 x 10-10




