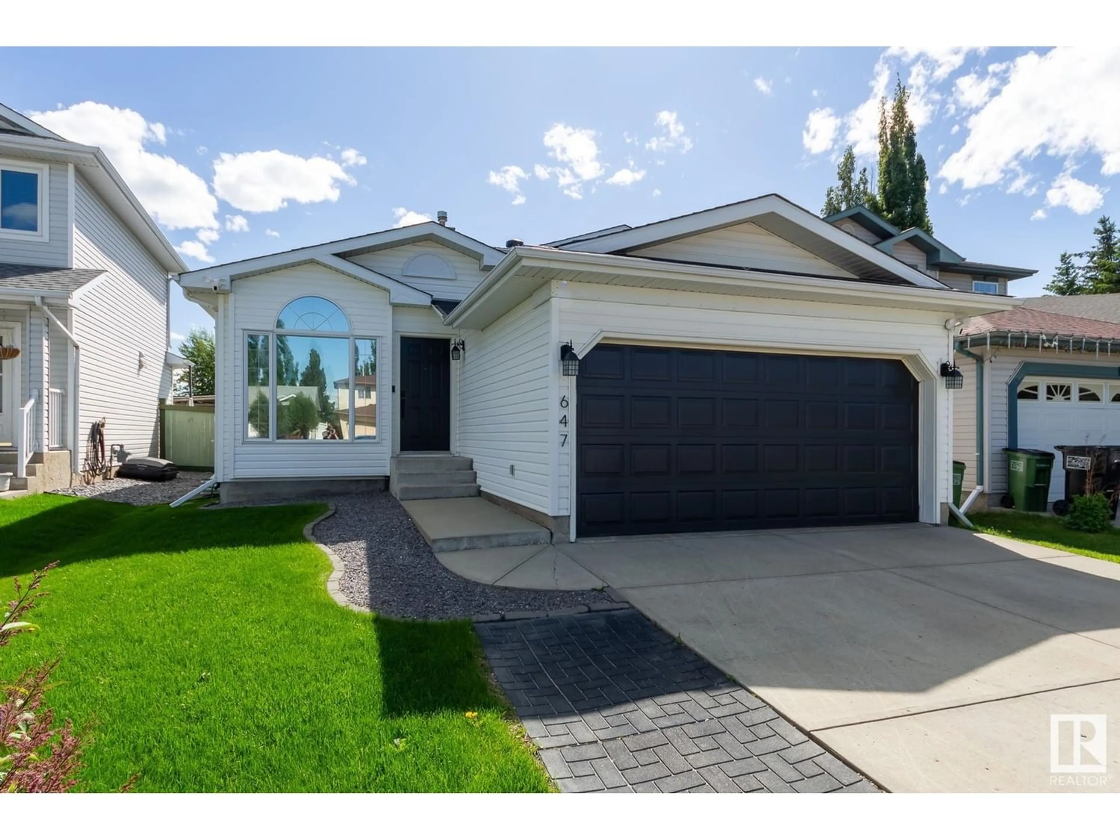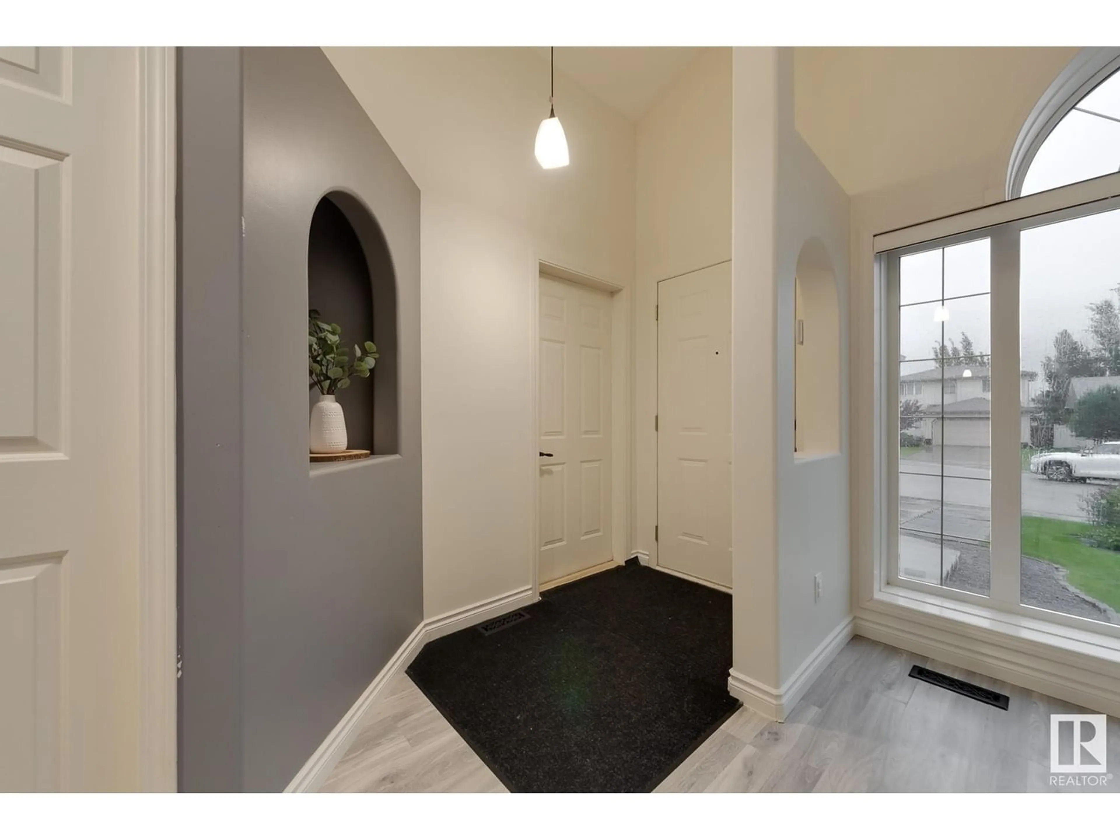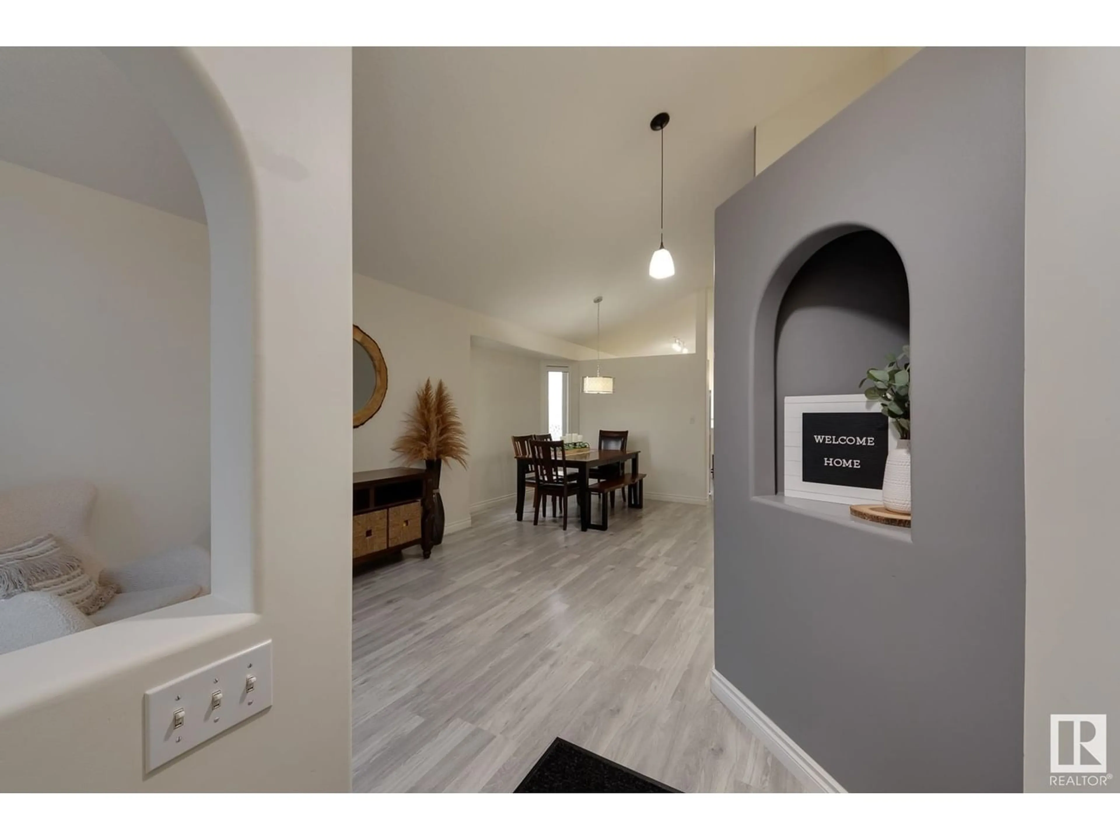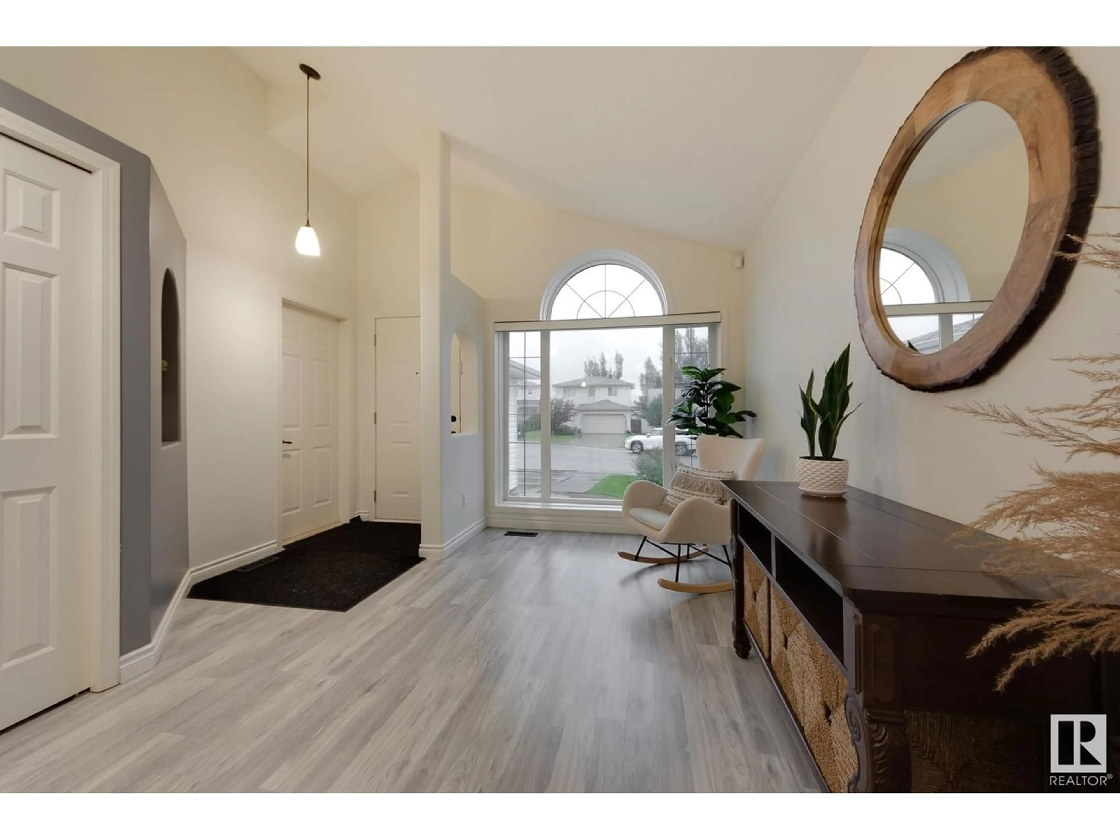647 BEVINGTON PLACE NW, Edmonton, Alberta T5T6G6
Contact us about this property
Highlights
Estimated ValueThis is the price Wahi expects this property to sell for.
The calculation is powered by our Instant Home Value Estimate, which uses current market and property price trends to estimate your home’s value with a 90% accuracy rate.Not available
Price/Sqft$396/sqft
Est. Mortgage$1,889/mo
Tax Amount ()-
Days On Market198 days
Description
Welcome to a tremendous and rare opportunity to live in sought-after Lewis Estates. This spacious 4 level split is move-in ready and has everything you're looking for in a family home. Not only is this home immaculate but the big ticket items have already been taken care of with a new furnace in 2022, a newer hot water tank, a new deck in 2023 and a new roof in 2022. The chef of the family will delight in the well-appointed kitchen with stainless steel appliances and plenty of counter space. You'll never need to fight for bathroom time as this home boasts 3 full bathrooms in addition to plenty of room for a large or growing family with 4 bedrooms. You'll stay cool all summer with central A/C. The back yard has a huge deck and a nicely landscaped yard for hosting those summer get togethers. Located just seconds from the Whitemud AND Anthony Henday it's easy to get where you need to go anywhere in the city. Homes like this don't come along everyday, let alone in Lewis Estates. Don't sleep on this one. (id:39198)
Property Details
Interior
Features
Lower level Floor
Family room
4.91 m x 6.47 mBedroom 4
2.7 m x 3.85 m



