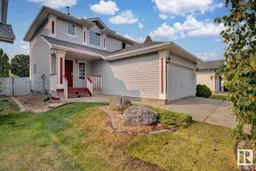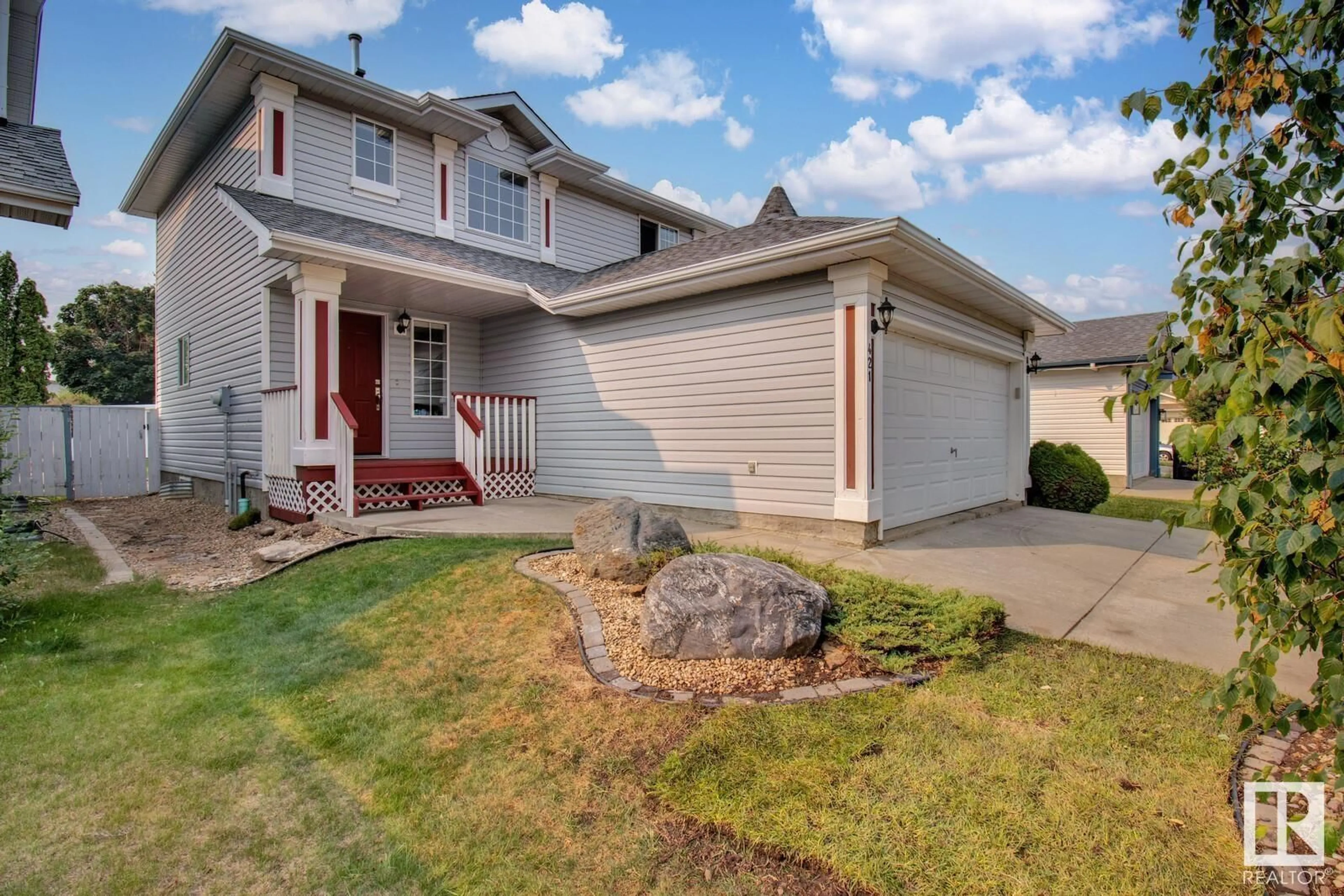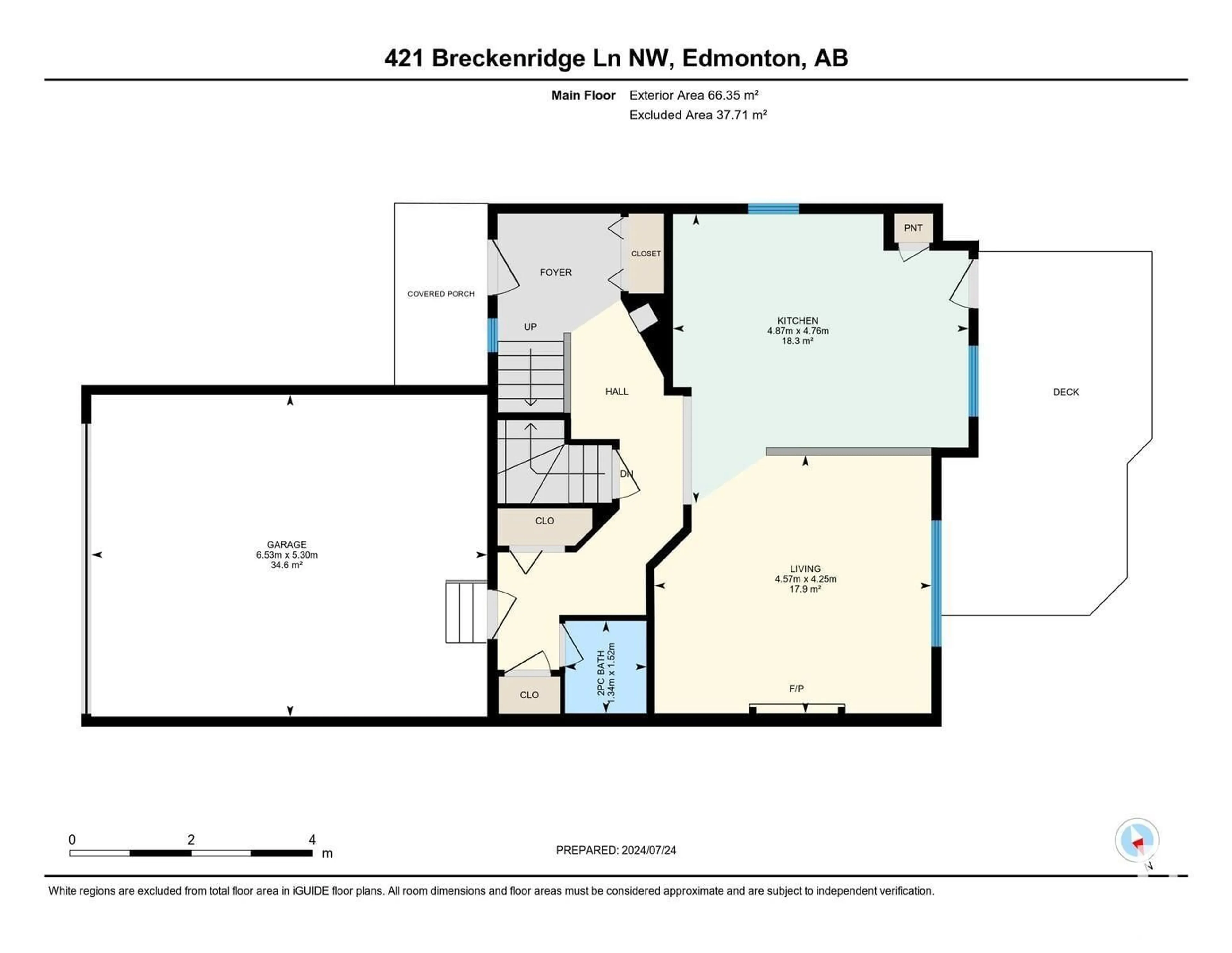421 BRECKENRIDGE LN NW, Edmonton, Alberta T5T6E2
Contact us about this property
Highlights
Estimated ValueThis is the price Wahi expects this property to sell for.
The calculation is powered by our Instant Home Value Estimate, which uses current market and property price trends to estimate your home’s value with a 90% accuracy rate.Not available
Price/Sqft$323/sqft
Days On Market2 days
Est. Mortgage$1,971/mth
Tax Amount ()-
Description
Perfect location for this 1418 sq ft 3 bedroom 2 and 1/2 bath 2 story home in walkable Breckenridge Greens. Great open floor plan with a bright kitchen, dining & living-room with cozy gas fireplace on the main plus 2 pc bath, patio door to the back yard as well as access to the double attached insulated and drywalled garage. Upstairs you will find a large principal bedroom with it's own 4 pc ensuite bath, 2 more good sized bedrooms, additional main 4 piece bath and convenient laundry. Fully finished basement, large rec room with gas stove, den, mechanical room. Fully fenced and landscaped with large south facing back yard and 2 tiered deck. Recent upgrades include a new roof with metal valleys in 2018 and garage door opener in 2023. Quiet loop within the community so no through traffic and close to parks, schools, public transportation, shopping, Lewis Estates Golf Course and so much more. A great family home! (id:39198)
Property Details
Interior
Features
Lower level Floor
Family room
7.85 m x 3.78 mDen
3.15 m x 2.91 mExterior
Parking
Garage spaces 4
Garage type Attached Garage
Other parking spaces 0
Total parking spaces 4
Property History
 53
53

